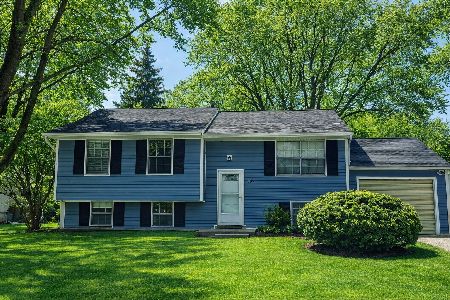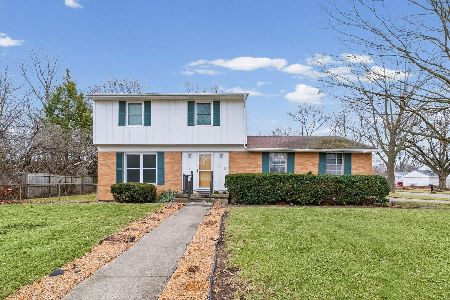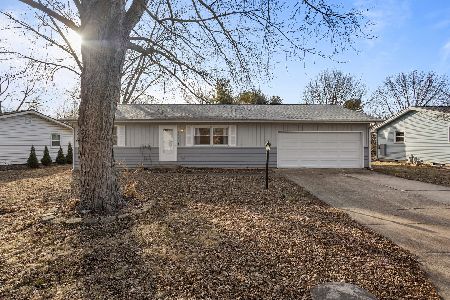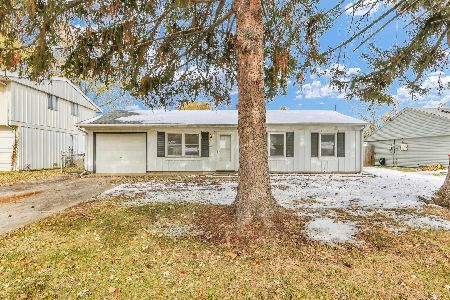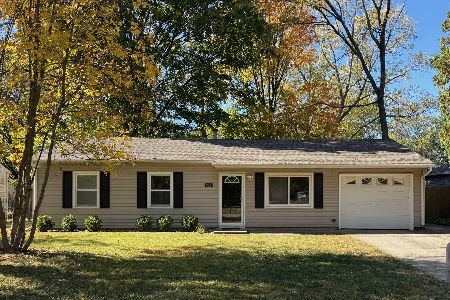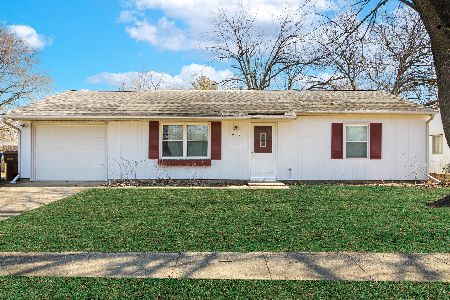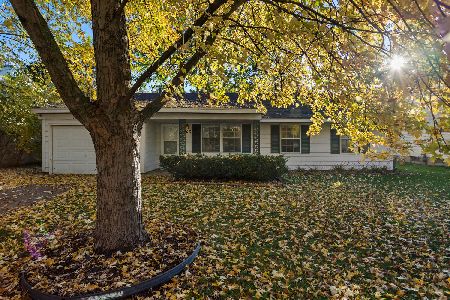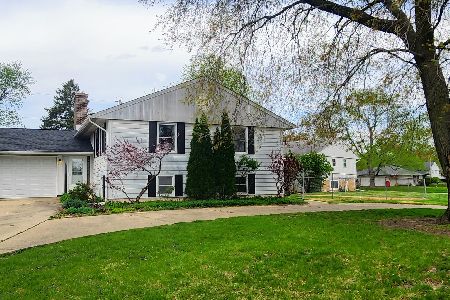905 Stratford Drive, Champaign, Illinois 61821
$152,000
|
Sold
|
|
| Status: | Closed |
| Sqft: | 1,780 |
| Cost/Sqft: | $87 |
| Beds: | 4 |
| Baths: | 2 |
| Year Built: | 1968 |
| Property Taxes: | $3,939 |
| Days On Market: | 2047 |
| Lot Size: | 0,16 |
Description
Move right into this well maintained tri-level in desired south west Champaign! There is plenty of room to relax in the separate living room and family room spaces. The home features 4 bedrooms, 2 bathrooms and a 1 car attached garage. The primary bedroom has a full bathroom with new bamboo flooring. New vinyl plank flooring was installed in 2018 throughout the kitchen, living room, dining room and family room. New counter-top and cabinets were installed in the kitchen in 2016. A new roof was put on in 2015. You can enjoy your morning coffee or relaxing evenings in the enclosed sunroom. Area amenities include the Sholem Aquatic Center and the Prairie Farm petting zoo within blocks of the home. Great house in a great location. Come check it out while it lasts!
Property Specifics
| Single Family | |
| — | |
| Tri-Level | |
| 1968 | |
| None | |
| — | |
| No | |
| 0.16 |
| Champaign | |
| Holiday Park | |
| — / Not Applicable | |
| None | |
| Public | |
| Public Sewer | |
| 10793316 | |
| 442015155019 |
Nearby Schools
| NAME: | DISTRICT: | DISTANCE: | |
|---|---|---|---|
|
Grade School
Unit 4 Of Choice |
4 | — | |
|
Middle School
Jefferson Middle School |
4 | Not in DB | |
|
High School
Centennial High School |
4 | Not in DB | |
Property History
| DATE: | EVENT: | PRICE: | SOURCE: |
|---|---|---|---|
| 4 Jun, 2014 | Sold | $123,500 | MRED MLS |
| 30 Apr, 2014 | Under contract | $123,500 | MRED MLS |
| 30 Apr, 2014 | Listed for sale | $123,500 | MRED MLS |
| 20 Oct, 2020 | Sold | $152,000 | MRED MLS |
| 13 Sep, 2020 | Under contract | $155,000 | MRED MLS |
| 24 Jul, 2020 | Listed for sale | $155,000 | MRED MLS |
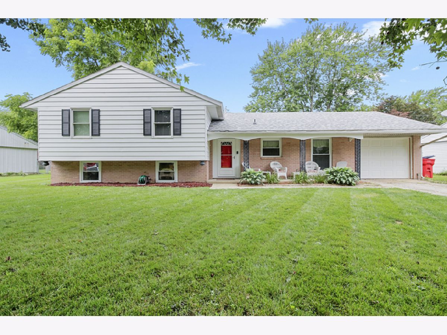
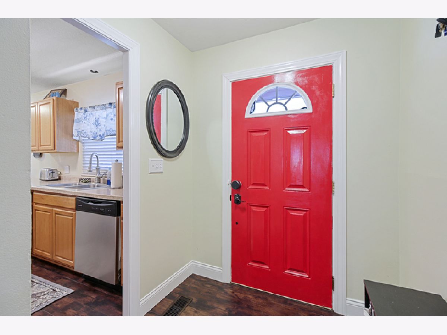
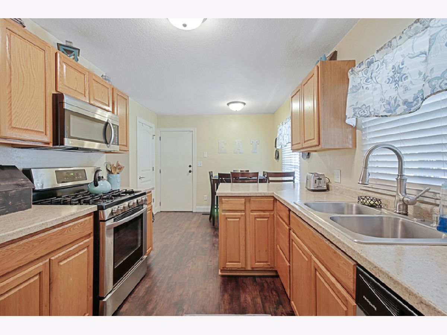
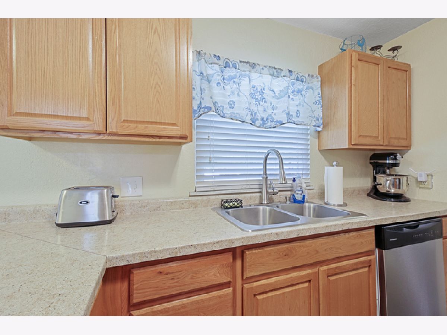
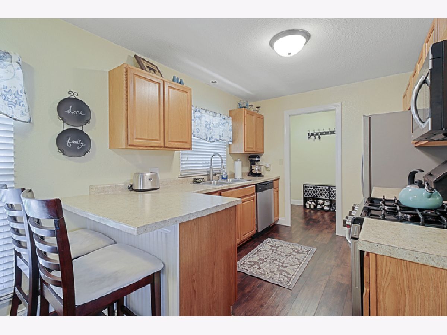
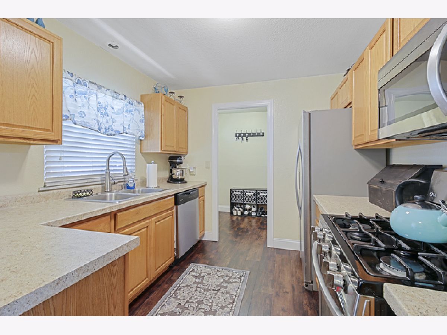
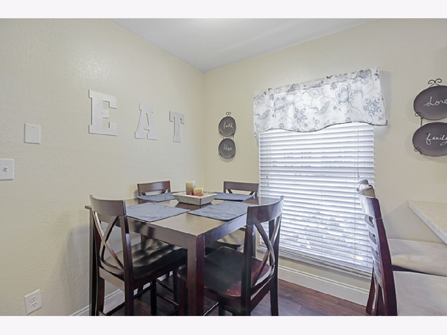
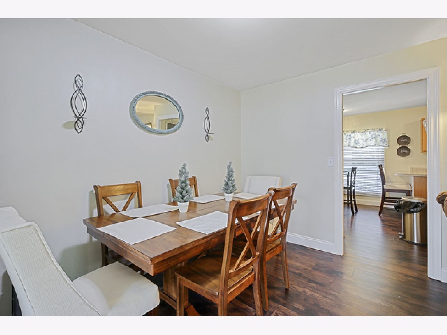
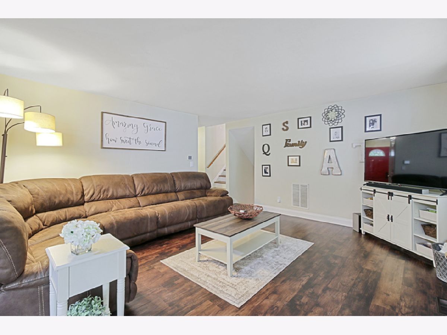
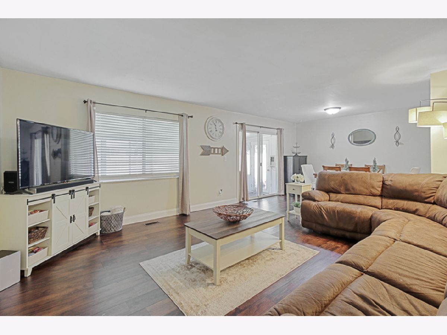
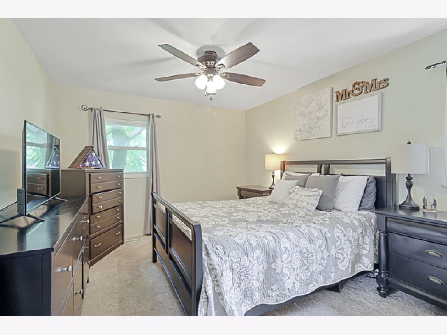
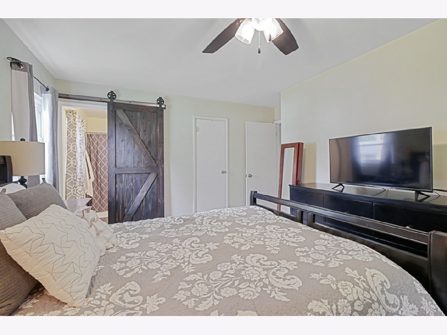
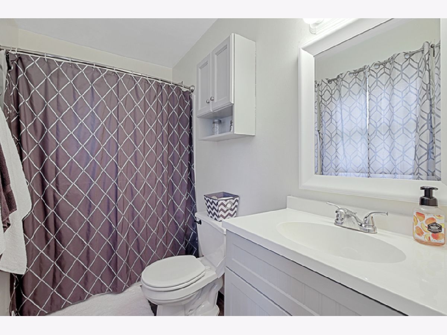
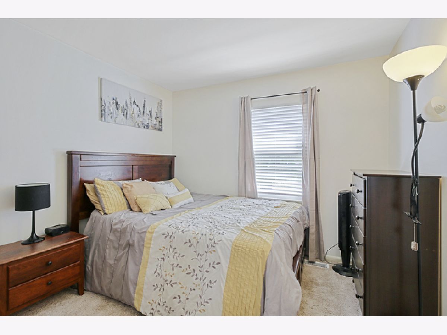
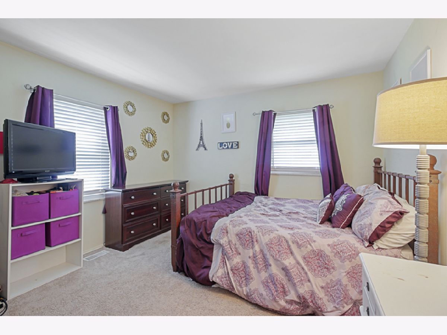
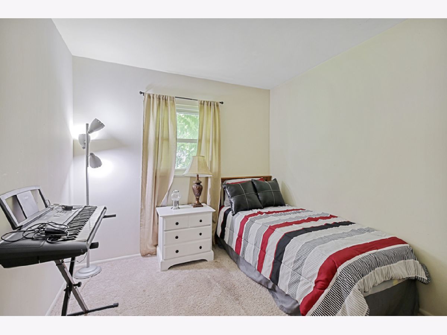
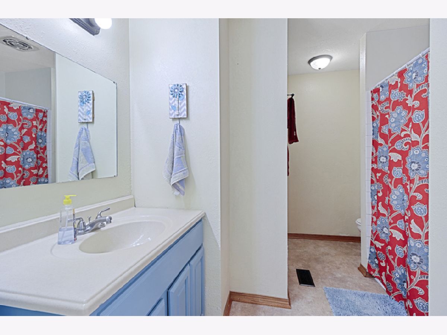
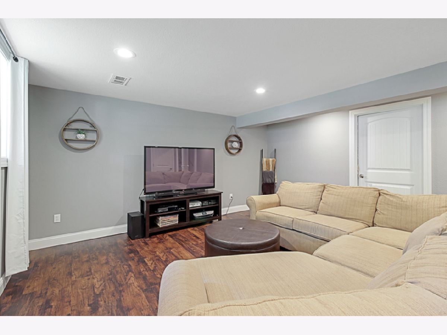
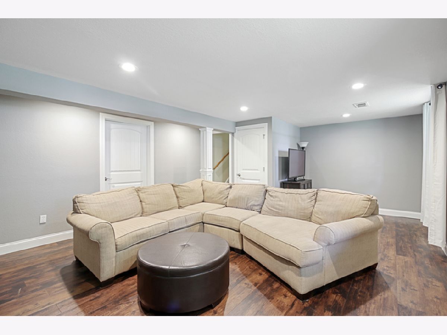
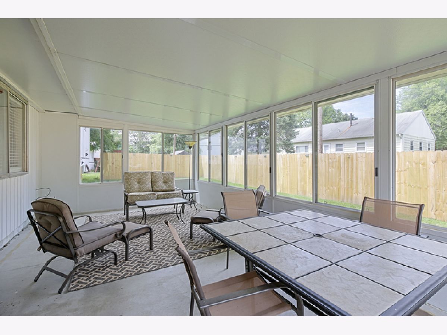
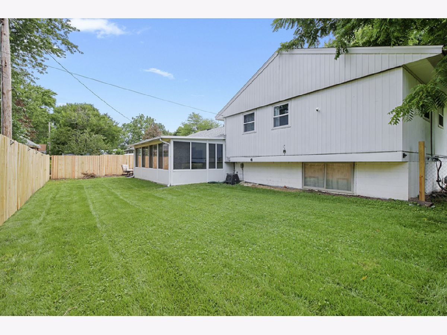
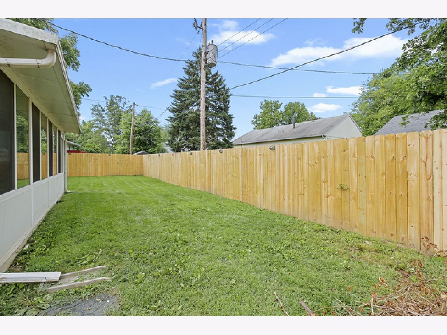
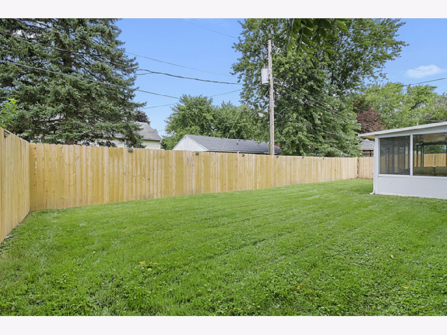
Room Specifics
Total Bedrooms: 4
Bedrooms Above Ground: 4
Bedrooms Below Ground: 0
Dimensions: —
Floor Type: Carpet
Dimensions: —
Floor Type: Carpet
Dimensions: —
Floor Type: Carpet
Full Bathrooms: 2
Bathroom Amenities: —
Bathroom in Basement: 0
Rooms: Sun Room,Eating Area
Basement Description: None
Other Specifics
| 1 | |
| Concrete Perimeter | |
| — | |
| — | |
| Fenced Yard | |
| 77X84X99X100 | |
| — | |
| Full | |
| — | |
| Range, Microwave, Dishwasher, Refrigerator | |
| Not in DB | |
| — | |
| — | |
| — | |
| — |
Tax History
| Year | Property Taxes |
|---|---|
| 2014 | $3,080 |
| 2020 | $3,939 |
Contact Agent
Nearby Similar Homes
Nearby Sold Comparables
Contact Agent
Listing Provided By
Coldwell Banker Real Estate Group

