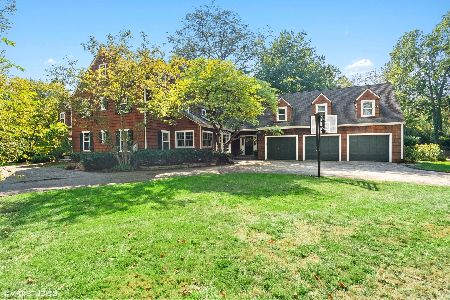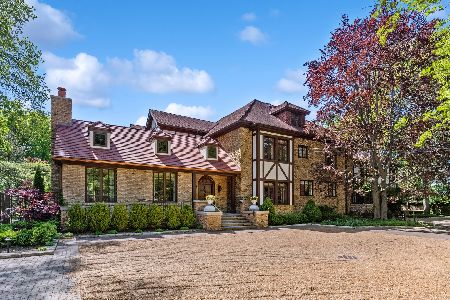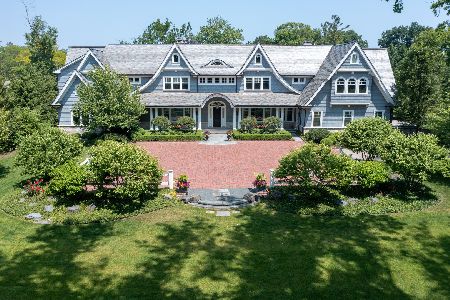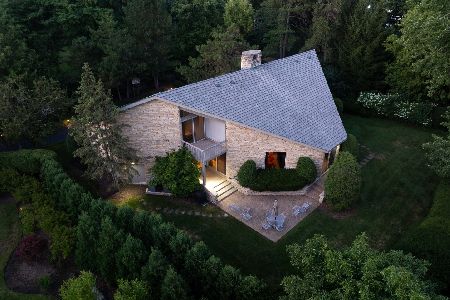905 Sunset Road, Winnetka, Illinois 60093
$4,100,000
|
Sold
|
|
| Status: | Closed |
| Sqft: | 8,900 |
| Cost/Sqft: | $522 |
| Beds: | 5 |
| Baths: | 7 |
| Year Built: | 1992 |
| Property Taxes: | $88,262 |
| Days On Market: | 2437 |
| Lot Size: | 0,93 |
Description
One of a kind... like a piece of art... this exclusive transitional masterpiece by Marvin Herman is one that is completely unexpected on award winning grounds by renowned Spanish exterior landscape architect Xavier Vendrall. Once you step inside, you completely arrive at this private retreat built for vacationing, just missing the vineyards.Unexpected reveals w/matching exterior spaces, incredible natural light beaming in all rooms & the best outdoor space in the North Shore w/ the ultimate luxury level indoor pool. A sensational open "kitchen-breakfast-family" space that seamlessly blends through the 4 sets of sliding doors to an enchanting outdoor 3 tiered terrace w/purposes for each: sunbathing, conversation & dining. Atrium open staircase leads to 2nd flr w/4 beds & 2nd family rm. Master suite is pure heaven as the outside pours in w/over-sized glass windows. Just too much to say as this house needs to be experienced to be understood. Set on a special Sunset block, purely magical.
Property Specifics
| Single Family | |
| — | |
| Contemporary | |
| 1992 | |
| Full | |
| — | |
| No | |
| 0.93 |
| Cook | |
| — | |
| 0 / Not Applicable | |
| None | |
| Lake Michigan | |
| Public Sewer, Sewer-Storm | |
| 10381975 | |
| 05204000540000 |
Nearby Schools
| NAME: | DISTRICT: | DISTANCE: | |
|---|---|---|---|
|
Grade School
Crow Island Elementary School |
36 | — | |
|
Middle School
The Skokie School |
36 | Not in DB | |
|
High School
New Trier Twp H.s. Northfield/wi |
203 | Not in DB | |
|
Alternate Junior High School
Carleton W Washburne School |
— | Not in DB | |
Property History
| DATE: | EVENT: | PRICE: | SOURCE: |
|---|---|---|---|
| 26 Aug, 2019 | Sold | $4,100,000 | MRED MLS |
| 1 Jul, 2019 | Under contract | $4,650,000 | MRED MLS |
| 16 May, 2019 | Listed for sale | $4,650,000 | MRED MLS |
Room Specifics
Total Bedrooms: 5
Bedrooms Above Ground: 5
Bedrooms Below Ground: 0
Dimensions: —
Floor Type: Carpet
Dimensions: —
Floor Type: Carpet
Dimensions: —
Floor Type: Carpet
Dimensions: —
Floor Type: —
Full Bathrooms: 7
Bathroom Amenities: Steam Shower,Double Sink,Soaking Tub
Bathroom in Basement: 1
Rooms: Bedroom 5,Den,Office,Recreation Room,Exercise Room,Foyer,Study,Mud Room,Walk In Closet,Atrium
Basement Description: Finished
Other Specifics
| 3 | |
| Concrete Perimeter | |
| Concrete | |
| Patio, Stamped Concrete Patio, In Ground Pool, Fire Pit | |
| Fenced Yard,Wooded,Mature Trees | |
| 131X308 | |
| Pull Down Stair | |
| Full | |
| Vaulted/Cathedral Ceilings, Skylight(s), Bar-Wet, First Floor Bedroom, Second Floor Laundry, Pool Indoors | |
| Double Oven, Microwave, Dishwasher, High End Refrigerator, Bar Fridge, Freezer, Washer, Dryer, Disposal, Stainless Steel Appliance(s), Wine Refrigerator | |
| Not in DB | |
| Pool, Street Lights, Street Paved | |
| — | |
| — | |
| Wood Burning, Gas Starter |
Tax History
| Year | Property Taxes |
|---|---|
| 2019 | $88,262 |
Contact Agent
Nearby Similar Homes
Nearby Sold Comparables
Contact Agent
Listing Provided By
@properties












