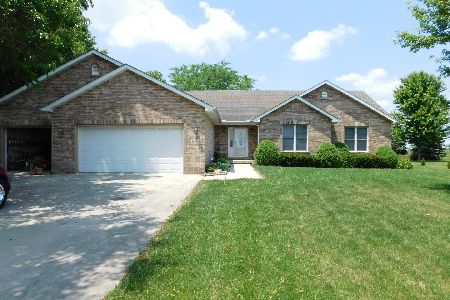905 Tall Grass Court, Somonauk, Illinois 60552
$285,000
|
Sold
|
|
| Status: | Closed |
| Sqft: | 2,197 |
| Cost/Sqft: | $131 |
| Beds: | 3 |
| Baths: | 3 |
| Year Built: | 2005 |
| Property Taxes: | $9,643 |
| Days On Market: | 2698 |
| Lot Size: | 0,77 |
Description
Welcome Home! This 3 Bedroom, 3 Bath home is awaiting your arrival! Open floor plan highlights a large living room with Masonry Fireplace w/gas starter, 9ft ceilings throughout, Large eat-in Kitchen that features GE appliances, pantry, Maple cabinetry and oak hardwood floor. Formal Dining room is open and welcoming. The split floor plan features Master with en suite, double sinks, separate shower and 12x12 walking closet. The 2nd Bedroom also has it's own en suite combination tub/shower. The bonus of a 10ft. deep basement is unfinished with rough-in bath for future expansion. The mature trees and professionally landscaped yard and paver patio that is 18x18 makes this home a perfect retreat. Updates to home are Roof-2016, Water Heater-2017, Ejector Pump 2017.
Property Specifics
| Single Family | |
| — | |
| Ranch | |
| 2005 | |
| Full | |
| — | |
| No | |
| 0.77 |
| De Kalb | |
| Prairie View | |
| 200 / Annual | |
| None | |
| Private Well | |
| Septic-Private | |
| 10011651 | |
| 1828427006 |
Nearby Schools
| NAME: | DISTRICT: | DISTANCE: | |
|---|---|---|---|
|
Grade School
James R Wood Elementary School |
432 | — | |
|
Middle School
Somonauk Middle School |
432 | Not in DB | |
|
High School
Somonauk High School |
432 | Not in DB | |
Property History
| DATE: | EVENT: | PRICE: | SOURCE: |
|---|---|---|---|
| 10 Apr, 2019 | Sold | $285,000 | MRED MLS |
| 4 Mar, 2019 | Under contract | $287,500 | MRED MLS |
| — | Last price change | $292,500 | MRED MLS |
| 9 Jul, 2018 | Listed for sale | $325,000 | MRED MLS |
Room Specifics
Total Bedrooms: 3
Bedrooms Above Ground: 3
Bedrooms Below Ground: 0
Dimensions: —
Floor Type: Carpet
Dimensions: —
Floor Type: Carpet
Full Bathrooms: 3
Bathroom Amenities: Whirlpool,Separate Shower,Double Sink
Bathroom in Basement: 0
Rooms: Foyer
Basement Description: Unfinished
Other Specifics
| 3 | |
| Concrete Perimeter | |
| Asphalt | |
| Patio, Porch, Brick Paver Patio, Storms/Screens | |
| Cul-De-Sac,Irregular Lot,Landscaped,Wooded | |
| 88.52X242.55X215.26X280.11 | |
| — | |
| Full | |
| Vaulted/Cathedral Ceilings, Hardwood Floors, First Floor Bedroom, First Floor Laundry, First Floor Full Bath | |
| Range, Microwave, Dishwasher, Refrigerator, Washer, Dryer | |
| Not in DB | |
| Sidewalks, Street Lights, Street Paved | |
| — | |
| — | |
| Wood Burning, Gas Starter |
Tax History
| Year | Property Taxes |
|---|---|
| 2019 | $9,643 |
Contact Agent
Nearby Similar Homes
Nearby Sold Comparables
Contact Agent
Listing Provided By
Coldwell Banker The Real Estate Group - Sycamore




