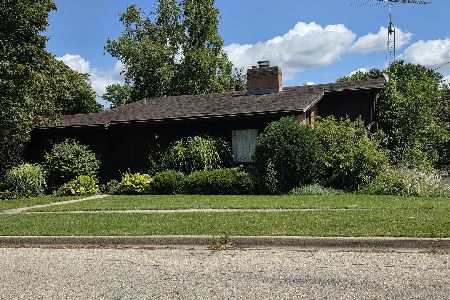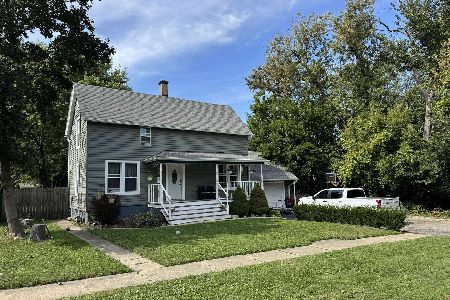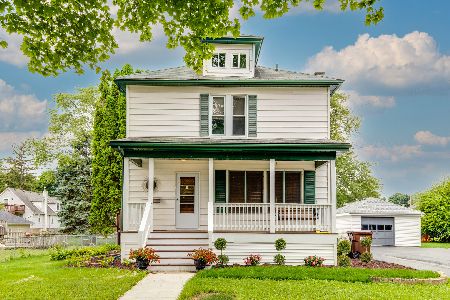905 Tappan Street, Woodstock, Illinois 60098
$219,000
|
Sold
|
|
| Status: | Closed |
| Sqft: | 0 |
| Cost/Sqft: | — |
| Beds: | 4 |
| Baths: | 3 |
| Year Built: | 1922 |
| Property Taxes: | $4,580 |
| Days On Market: | 6566 |
| Lot Size: | 0,00 |
Description
Still available!Buyers' home is not sold!Portico Homes Renovated.Like new.Vintage staircase,stained glass window,wood floors,great open floorplan. New kitchen,first floor laundry.Full bath on each floor,basement too. Best of both worlds,full of charm & character, yet all newer mechanicals,drywall,electric,roof,plumbing.First floor bedroom,den or office.Fenced yard.Great garden spot.Front porch.Close to Metra & Square
Property Specifics
| Single Family | |
| — | |
| Colonial | |
| 1922 | |
| Full | |
| DUTCH COL | |
| No | |
| — |
| Mc Henry | |
| Spring City | |
| 0 / Not Applicable | |
| None | |
| Public | |
| Public Sewer | |
| 06790327 | |
| 1305112015 |
Nearby Schools
| NAME: | DISTRICT: | DISTANCE: | |
|---|---|---|---|
|
Grade School
Olson Elementary School |
200 | — | |
|
Middle School
Creekside Middle School |
200 | Not in DB | |
|
High School
Woodstock High School |
200 | Not in DB | |
Property History
| DATE: | EVENT: | PRICE: | SOURCE: |
|---|---|---|---|
| 1 Aug, 2008 | Sold | $219,000 | MRED MLS |
| 28 Apr, 2008 | Under contract | $222,500 | MRED MLS |
| — | Last price change | $229,900 | MRED MLS |
| 3 Feb, 2008 | Listed for sale | $239,900 | MRED MLS |
| 7 May, 2015 | Sold | $110,000 | MRED MLS |
| 19 Mar, 2015 | Under contract | $110,000 | MRED MLS |
| — | Last price change | $114,900 | MRED MLS |
| 16 Sep, 2014 | Listed for sale | $169,900 | MRED MLS |
| 2 Apr, 2021 | Sold | $182,000 | MRED MLS |
| 19 Feb, 2021 | Under contract | $169,900 | MRED MLS |
| 16 Feb, 2021 | Listed for sale | $169,900 | MRED MLS |
Room Specifics
Total Bedrooms: 4
Bedrooms Above Ground: 4
Bedrooms Below Ground: 0
Dimensions: —
Floor Type: Hardwood
Dimensions: —
Floor Type: Carpet
Dimensions: —
Floor Type: Carpet
Full Bathrooms: 3
Bathroom Amenities: Double Sink
Bathroom in Basement: 1
Rooms: Den,Foyer,Gallery,Utility Room-1st Floor
Basement Description: —
Other Specifics
| 2 | |
| Stone | |
| Asphalt,Other | |
| — | |
| Fenced Yard | |
| 60X134 | |
| — | |
| None | |
| First Floor Bedroom | |
| Range, Microwave, Dishwasher, Refrigerator, Washer, Dryer | |
| Not in DB | |
| Tennis Courts, Sidewalks, Street Lights, Street Paved | |
| — | |
| — | |
| — |
Tax History
| Year | Property Taxes |
|---|---|
| 2008 | $4,580 |
| 2015 | $5,262 |
| 2021 | $3,586 |
Contact Agent
Nearby Similar Homes
Nearby Sold Comparables
Contact Agent
Listing Provided By
Berkshire Hathaway HomeServices Starck Real Estate








