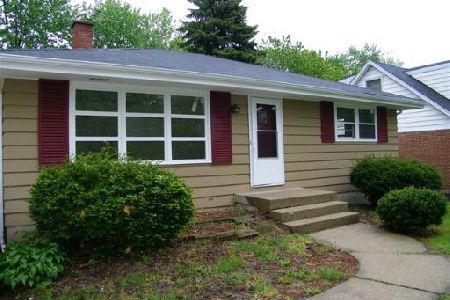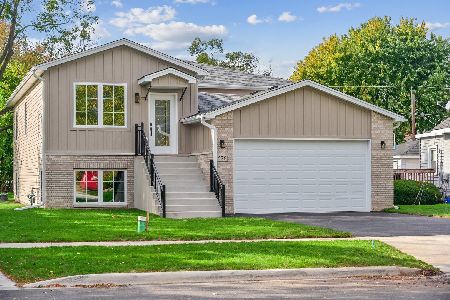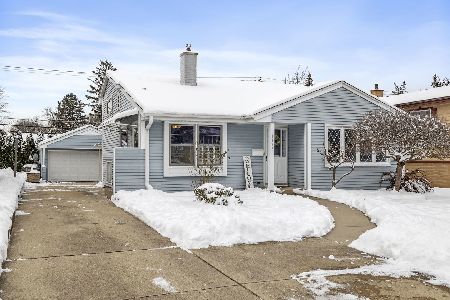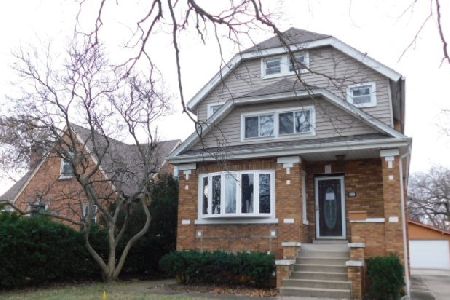905 Yale Avenue, Villa Park, Illinois 60181
$320,000
|
Sold
|
|
| Status: | Closed |
| Sqft: | 1,746 |
| Cost/Sqft: | $192 |
| Beds: | 5 |
| Baths: | 3 |
| Year Built: | 1929 |
| Property Taxes: | $7,519 |
| Days On Market: | 2385 |
| Lot Size: | 0,17 |
Description
Move right in and enjoy this cozy 5 bedroom home (4BR+ Den) in a charming top notch South Villa Park location. This home is appointed with gleaming hardwood floors, an updated kitchen w/granite and stainless and a spacious and convenient mudroom at the back entry. There are 3 spacious 2nd flr BR's, 3 full baths (one on each level), and 2 first floor bedrooms to expand your living area as you desire. The basement boasts heated floors, a beautiful updated cherry and granite kitchen, a bath with a walk-in 2-headed shower, a sauna and a rec room suitable for entertaining. Recent improvements include roof, gutters(with guards), water heater. 200 amp electric, furnace, whole house gas generator, siding, windows and concrete driveway. The A/C is currently not working, but owners willing to have NEW A/C installed prior to close.
Property Specifics
| Single Family | |
| — | |
| Tudor | |
| 1929 | |
| Full,Walkout | |
| — | |
| No | |
| 0.17 |
| Du Page | |
| — | |
| 0 / Not Applicable | |
| None | |
| Lake Michigan | |
| Public Sewer | |
| 10444920 | |
| 0616206017 |
Nearby Schools
| NAME: | DISTRICT: | DISTANCE: | |
|---|---|---|---|
|
Grade School
Westmore Elementary School |
45 | — | |
|
Middle School
Jackson Middle School |
45 | Not in DB | |
|
High School
Willowbrook High School |
88 | Not in DB | |
Property History
| DATE: | EVENT: | PRICE: | SOURCE: |
|---|---|---|---|
| 24 Jul, 2014 | Sold | $325,000 | MRED MLS |
| 15 Jun, 2014 | Under contract | $329,990 | MRED MLS |
| 13 Jun, 2014 | Listed for sale | $329,990 | MRED MLS |
| 25 Nov, 2019 | Sold | $320,000 | MRED MLS |
| 6 Oct, 2019 | Under contract | $335,000 | MRED MLS |
| — | Last price change | $344,000 | MRED MLS |
| 9 Jul, 2019 | Listed for sale | $359,900 | MRED MLS |
Room Specifics
Total Bedrooms: 5
Bedrooms Above Ground: 5
Bedrooms Below Ground: 0
Dimensions: —
Floor Type: Carpet
Dimensions: —
Floor Type: Hardwood
Dimensions: —
Floor Type: Hardwood
Dimensions: —
Floor Type: —
Full Bathrooms: 3
Bathroom Amenities: —
Bathroom in Basement: 1
Rooms: Kitchen,Recreation Room,Storage,Bedroom 5,Mud Room
Basement Description: Partially Finished
Other Specifics
| 2 | |
| Concrete Perimeter | |
| Concrete | |
| — | |
| Corner Lot | |
| 63 X 115 | |
| Dormer,Finished | |
| None | |
| Sauna/Steam Room, Hardwood Floors, Heated Floors, First Floor Bedroom, First Floor Full Bath, Walk-In Closet(s) | |
| Range, Dishwasher, Refrigerator, Disposal | |
| Not in DB | |
| Sidewalks, Street Lights, Street Paved | |
| — | |
| — | |
| — |
Tax History
| Year | Property Taxes |
|---|---|
| 2014 | $6,563 |
| 2019 | $7,519 |
Contact Agent
Nearby Similar Homes
Nearby Sold Comparables
Contact Agent
Listing Provided By
L.W. Reedy Real Estate








