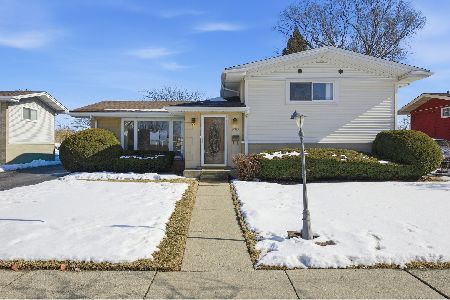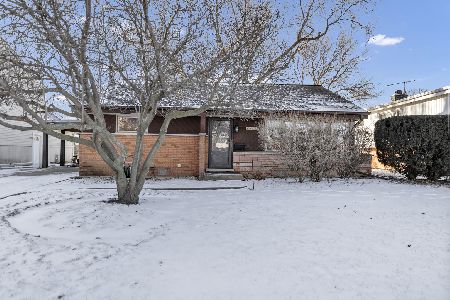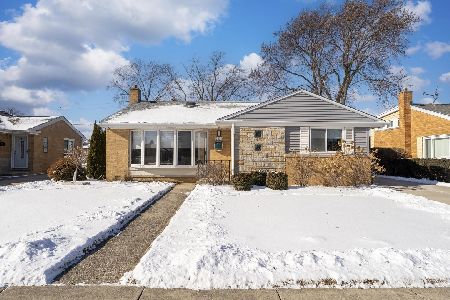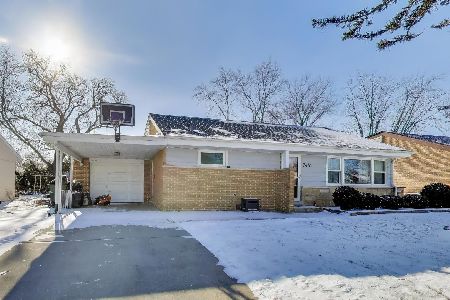9051 Oriole Avenue, Morton Grove, Illinois 60053
$419,000
|
Sold
|
|
| Status: | Closed |
| Sqft: | 1,700 |
| Cost/Sqft: | $246 |
| Beds: | 3 |
| Baths: | 2 |
| Year Built: | 1968 |
| Property Taxes: | $6,827 |
| Days On Market: | 2087 |
| Lot Size: | 0,17 |
Description
CURB APPEAL ! Gorgeous like new-construction home has been perfectly updated over the last 2 years. Modern open layout, kitchen with island, unique high quality white oak hardwood floors, sound system, LED lights, heated bathroom floors, remote gated entry, professional landscaping, large crawlspace for all your storage needs, reverse osmosis system to clean your water, generator hook-up ready home, and the list goes on. This home is a must see. Do not miss it. ****Multiple offers received***Highest and best offer is due by Tuesday, 5pm**
Property Specifics
| Single Family | |
| — | |
| Bi-Level | |
| 1968 | |
| Partial | |
| — | |
| No | |
| 0.17 |
| Cook | |
| — | |
| — / Not Applicable | |
| None | |
| Lake Michigan | |
| Public Sewer | |
| 10739500 | |
| 09133180110000 |
Nearby Schools
| NAME: | DISTRICT: | DISTANCE: | |
|---|---|---|---|
|
Grade School
Melzer School |
63 | — | |
|
Middle School
Gemini Junior High School |
63 | Not in DB | |
|
High School
Maine East High School |
207 | Not in DB | |
Property History
| DATE: | EVENT: | PRICE: | SOURCE: |
|---|---|---|---|
| 24 Aug, 2007 | Sold | $355,000 | MRED MLS |
| 31 Jul, 2007 | Under contract | $379,900 | MRED MLS |
| — | Last price change | $389,000 | MRED MLS |
| 14 Jun, 2007 | Listed for sale | $389,000 | MRED MLS |
| 12 Aug, 2020 | Sold | $419,000 | MRED MLS |
| 26 Jun, 2020 | Under contract | $419,000 | MRED MLS |
| 12 Jun, 2020 | Listed for sale | $419,000 | MRED MLS |






























Room Specifics
Total Bedrooms: 3
Bedrooms Above Ground: 3
Bedrooms Below Ground: 0
Dimensions: —
Floor Type: Hardwood
Dimensions: —
Floor Type: Hardwood
Full Bathrooms: 2
Bathroom Amenities: —
Bathroom in Basement: 1
Rooms: No additional rooms
Basement Description: Finished,Crawl
Other Specifics
| 2.5 | |
| — | |
| Concrete | |
| Patio | |
| — | |
| 7500 | |
| — | |
| None | |
| Skylight(s), Bar-Wet, Hardwood Floors, Heated Floors | |
| Range, Microwave, Dishwasher, Refrigerator, Washer, Dryer, Disposal, Stainless Steel Appliance(s) | |
| Not in DB | |
| Sidewalks, Street Lights | |
| — | |
| — | |
| — |
Tax History
| Year | Property Taxes |
|---|---|
| 2007 | $5,043 |
| 2020 | $6,827 |
Contact Agent
Nearby Similar Homes
Nearby Sold Comparables
Contact Agent
Listing Provided By
Redfin Corporation











