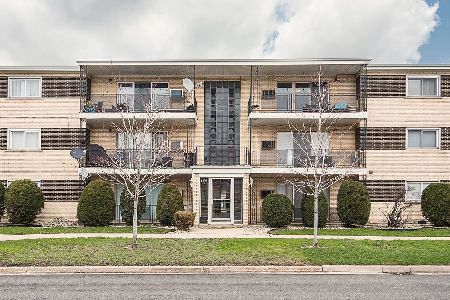9051 Roberts Road, Hickory Hills, Illinois 60457
$229,000
|
Sold
|
|
| Status: | Closed |
| Sqft: | 1,100 |
| Cost/Sqft: | $208 |
| Beds: | 2 |
| Baths: | 2 |
| Year Built: | 1980 |
| Property Taxes: | $3,750 |
| Days On Market: | 103 |
| Lot Size: | 0,00 |
Description
WOW! Just Listed! Fully Renovated, Move-In Ready 2BR/2BA Top-Floor Condo in Hickory Hills, IL. Opportunities like this don't come often! This highly desirable, top 3rd-floor condominium is fully renovated, beautifully maintained, and ready for you to move right in. Located in the charming community of Hickory Hills with excellent schools, this condo has been upgraded by the owner, a general contractor and licensed electrician, ensuring exceptional quality and attention to detail throughout. Step inside and fall in love with the beautiful open concept layout that seamlessly connects the kitchen, dining, and living room perfect for hosting friends or relaxing in style. Recessed ceiling lights illuminate the space with a warm and modern glow, while elegant oak trim and wood laminate flooring flow seamlessly throughout, creating a cohesive and inviting feel. Both bedrooms are generously sized. The spacious primary suite offers a walk-in closet and an elegant master bath with a double-sink vanity and large walk-in shower. The guest bathroom is tastefully updated with beautiful tile work. Both bathrooms feature subtle built-in night lighting, providing comfort for nighttime use. Enjoy the convenience of an in-unit laundry room with waterproof laminate flooring and a 3-year-old Maytag commercial-grade washer and dryer, a true luxury in condo living. The private balcony with vaulted ceiling is perfect for morning coffee or evening relaxation, and it includes a dedicated interior outlet switch for effortless holiday lighting. A new balcony carpet was just installed in May 2025! Additional features include a Nest thermostat. A/C, furnace, and water heater all replaced in 2017 for peace of mind. This condo includes an attached 1-car garage, 1 reserved parking space, and plenty of resident and visitor parking at the back of the building. Additional conveniences include a first-floor storage unit and a building elevator. Fantastic location close to shopping, restaurants, and with quick access to I-294 and just a short drive to I-55. This rare top-floor gem will not last long. Schedule your showing today before it's gone!
Property Specifics
| Condos/Townhomes | |
| 3 | |
| — | |
| 1980 | |
| — | |
| — | |
| No | |
| — |
| Cook | |
| — | |
| 218 / Monthly | |
| — | |
| — | |
| — | |
| 12441417 | |
| 23011070221027 |
Nearby Schools
| NAME: | DISTRICT: | DISTANCE: | |
|---|---|---|---|
|
Grade School
Glen Oaks Elementary School |
117 | — | |
|
Middle School
H H Conrady Junior High School |
117 | Not in DB | |
|
High School
Amos Alonzo Stagg High School |
230 | Not in DB | |
Property History
| DATE: | EVENT: | PRICE: | SOURCE: |
|---|---|---|---|
| 14 Feb, 2014 | Sold | $77,000 | MRED MLS |
| 3 Jan, 2014 | Under contract | $79,999 | MRED MLS |
| — | Last price change | $84,000 | MRED MLS |
| 8 Sep, 2013 | Listed for sale | $92,200 | MRED MLS |
| 25 Sep, 2025 | Sold | $229,000 | MRED MLS |
| 12 Aug, 2025 | Under contract | $229,000 | MRED MLS |
| 8 Aug, 2025 | Listed for sale | $229,000 | MRED MLS |
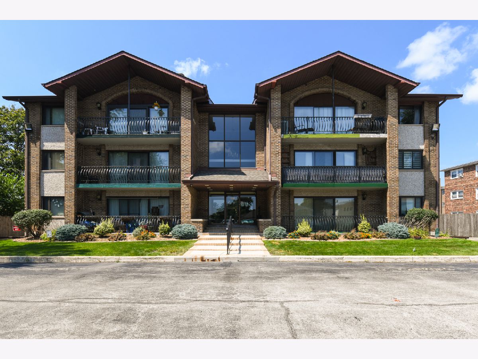
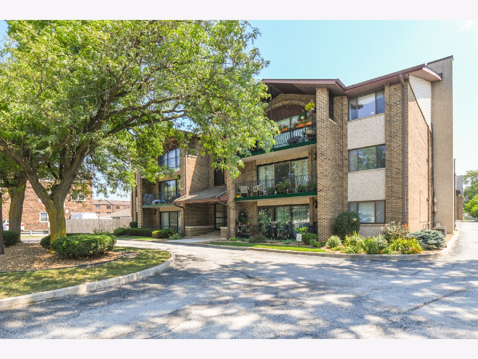
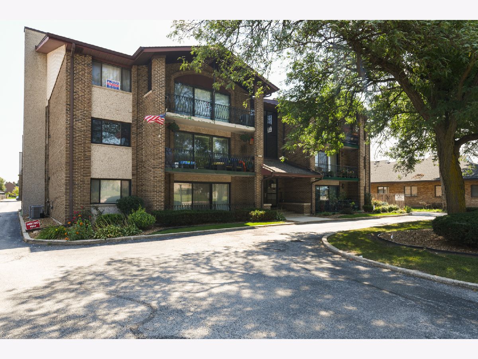
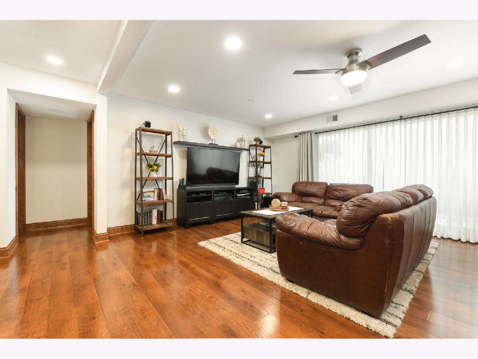
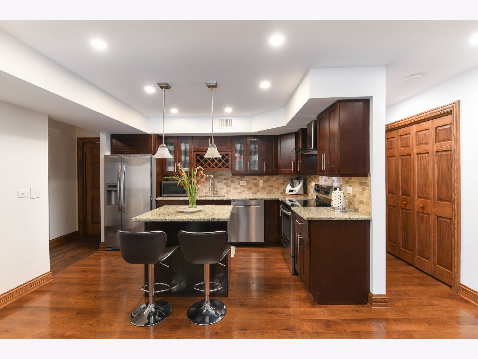
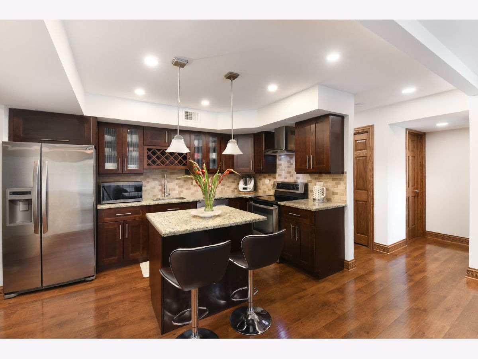
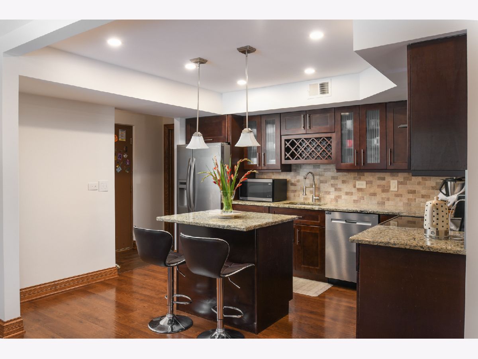
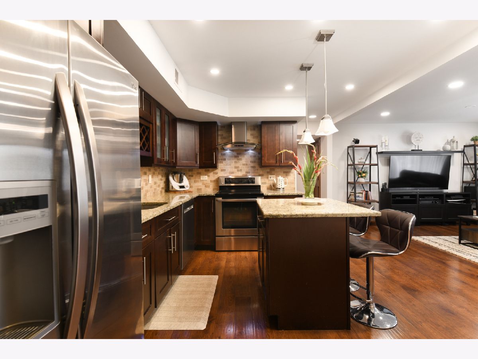
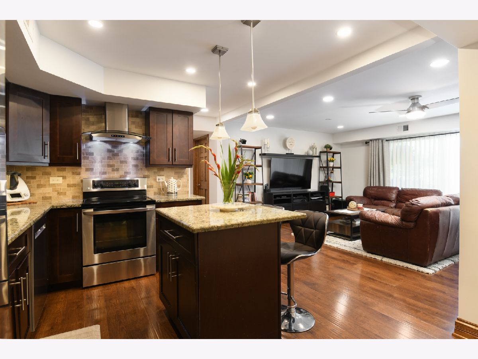
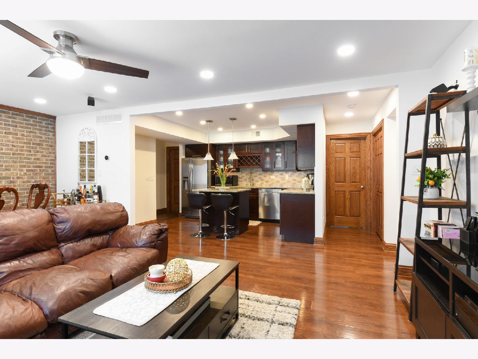
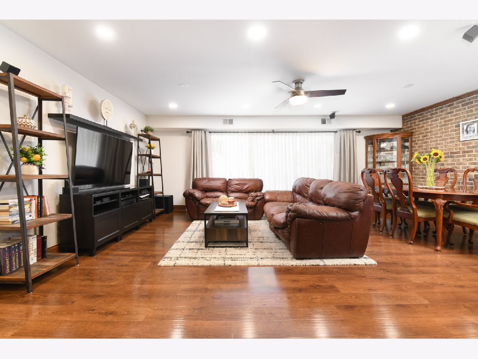
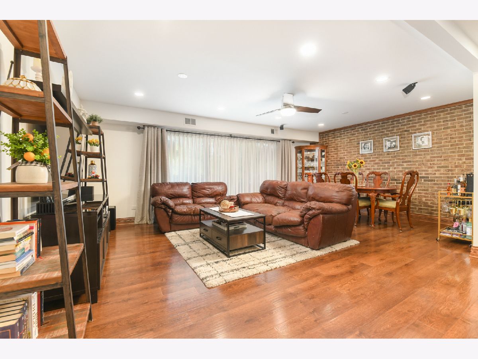
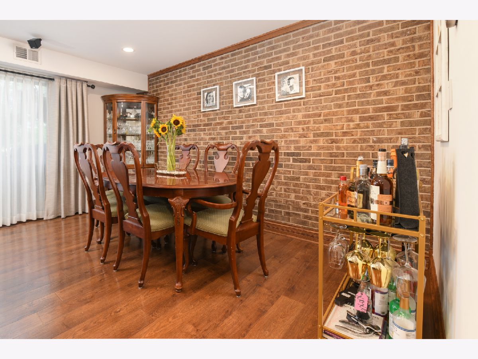
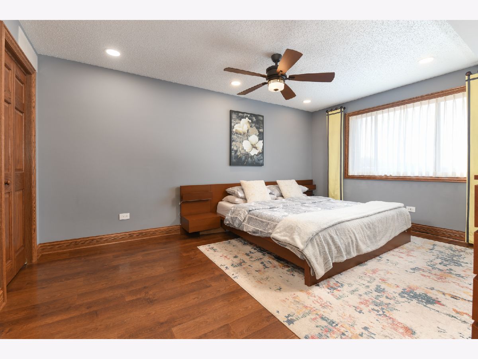
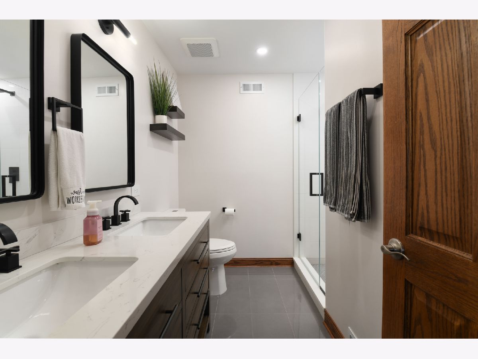
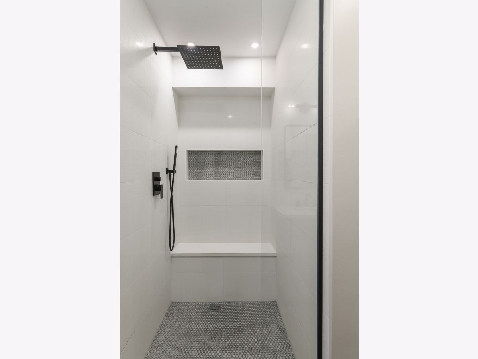
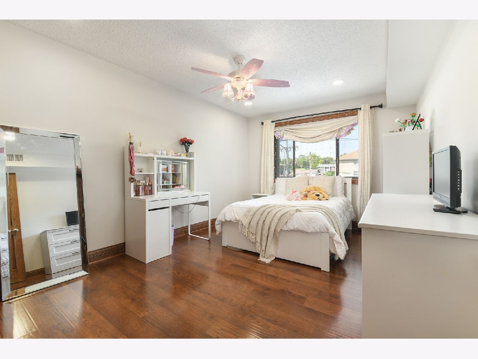
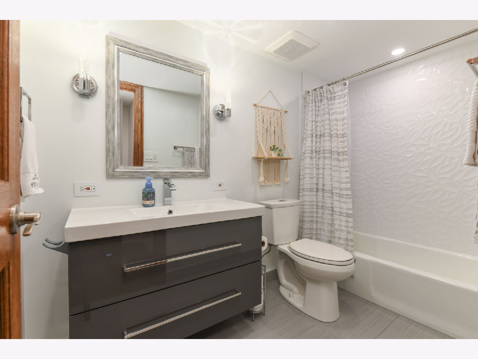
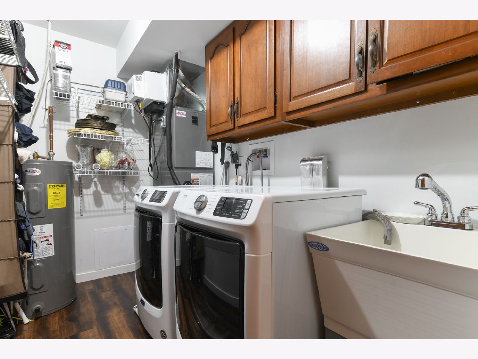
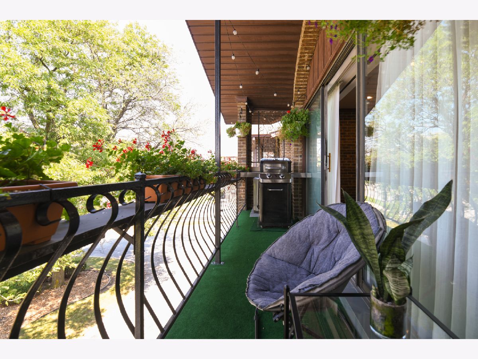
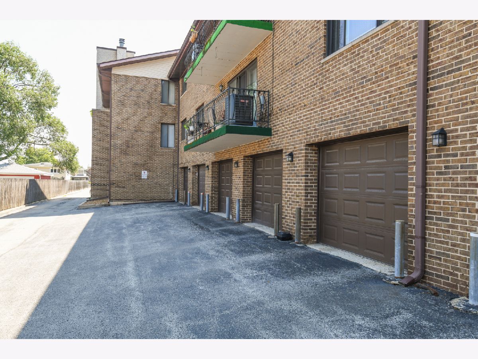
Room Specifics
Total Bedrooms: 2
Bedrooms Above Ground: 2
Bedrooms Below Ground: 0
Dimensions: —
Floor Type: —
Full Bathrooms: 2
Bathroom Amenities: Double Sink
Bathroom in Basement: 0
Rooms: —
Basement Description: —
Other Specifics
| 1 | |
| — | |
| — | |
| — | |
| — | |
| Common | |
| — | |
| — | |
| — | |
| — | |
| Not in DB | |
| — | |
| — | |
| — | |
| — |
Tax History
| Year | Property Taxes |
|---|---|
| 2014 | $2,264 |
| 2025 | $3,750 |
Contact Agent
Nearby Sold Comparables
Contact Agent
Listing Provided By
Keller Williams Preferred Rlty

