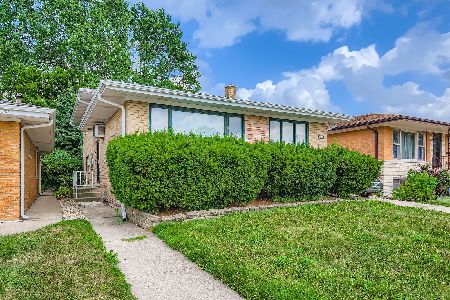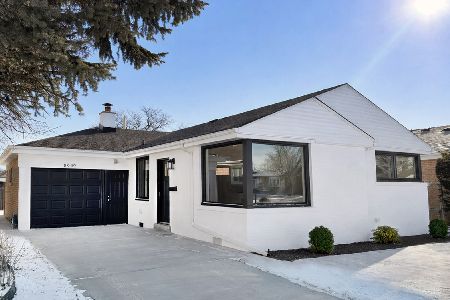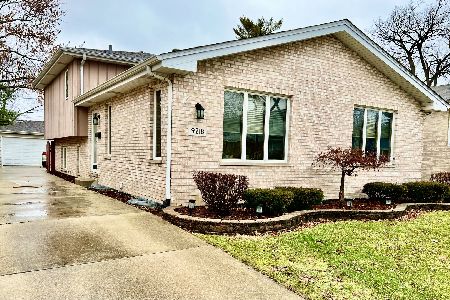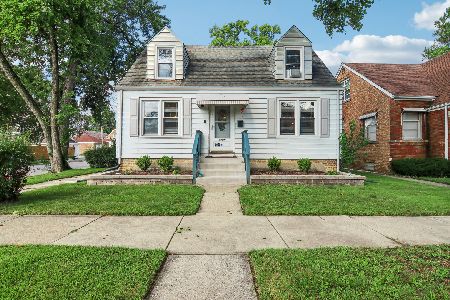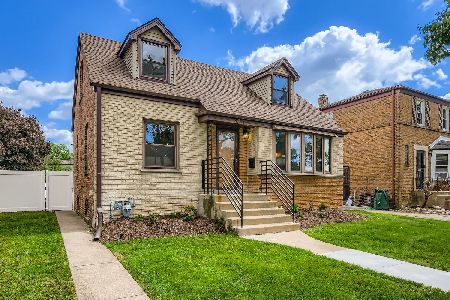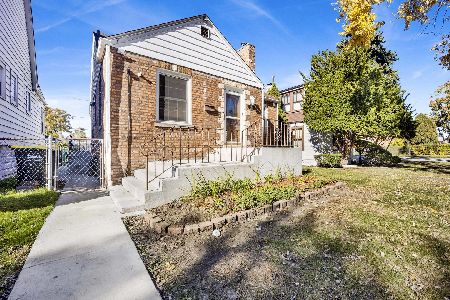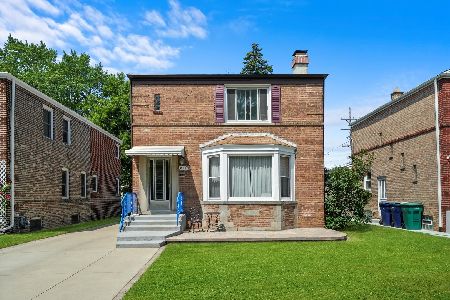9052 Utica Avenue, Evergreen Park, Illinois 60805
$204,900
|
Sold
|
|
| Status: | Closed |
| Sqft: | 2,244 |
| Cost/Sqft: | $91 |
| Beds: | 3 |
| Baths: | 3 |
| Year Built: | 1962 |
| Property Taxes: | $5,558 |
| Days On Market: | 2560 |
| Lot Size: | 0,15 |
Description
Beautiful updated brick Raised Ranch! Expect to be impressed the moment you walk into the extra large bright living room/dining room combo which features wood burning fireplace & plenty of natural light! The updated eat in kitchen w/soft close maple cabinetry & drawers has newer appliances, updated lighting, breakfast bar & ample counter & cabinet space; 3 main floor extra roomy bedrooms w/ plenty of closet space & ceiling fans throughout. (hardwood under carpet on main floor) Enormous finished basement w/ family room, fireplace, 4th bedroom & huge bar for entertaining along w/ full bath. Separate laundry room, storage space & closets. Outdoors you will find covered patio w/ fenced in yard, gorgeous landscaping, 2 car brick garage w/ newer garage door (2017) & concrete side driveway. Newer tear off roof, flashing & ventilation approx. 2015. Windows(2012). R-40 insulation. Nothing for the new owner to do but move in! Close to schools, parks, transportation, shopping & restaurants.
Property Specifics
| Single Family | |
| — | |
| Step Ranch | |
| 1962 | |
| Full | |
| — | |
| No | |
| 0.15 |
| Cook | |
| — | |
| 0 / Not Applicable | |
| None | |
| Lake Michigan,Public | |
| Public Sewer | |
| 10261206 | |
| 24011210360000 |
Property History
| DATE: | EVENT: | PRICE: | SOURCE: |
|---|---|---|---|
| 23 Jun, 2016 | Sold | $182,000 | MRED MLS |
| 21 Apr, 2016 | Under contract | $195,499 | MRED MLS |
| — | Last price change | $197,500 | MRED MLS |
| 31 Oct, 2015 | Listed for sale | $199,900 | MRED MLS |
| 11 Apr, 2019 | Sold | $204,900 | MRED MLS |
| 5 Feb, 2019 | Under contract | $204,900 | MRED MLS |
| 1 Feb, 2019 | Listed for sale | $204,900 | MRED MLS |
Room Specifics
Total Bedrooms: 4
Bedrooms Above Ground: 3
Bedrooms Below Ground: 1
Dimensions: —
Floor Type: Carpet
Dimensions: —
Floor Type: Carpet
Dimensions: —
Floor Type: —
Full Bathrooms: 3
Bathroom Amenities: Separate Shower
Bathroom in Basement: 1
Rooms: No additional rooms
Basement Description: Finished
Other Specifics
| 2 | |
| Concrete Perimeter | |
| Concrete,Side Drive | |
| Patio, Porch, Storms/Screens | |
| Corner Lot,Fenced Yard | |
| 50 X 128 | |
| — | |
| None | |
| Bar-Dry, First Floor Bedroom, First Floor Full Bath | |
| Range, Dishwasher, Refrigerator, Washer, Dryer | |
| Not in DB | |
| Sidewalks, Street Lights, Street Paved | |
| — | |
| — | |
| Wood Burning |
Tax History
| Year | Property Taxes |
|---|---|
| 2016 | $4,978 |
| 2019 | $5,558 |
Contact Agent
Nearby Similar Homes
Nearby Sold Comparables
Contact Agent
Listing Provided By
Area Wide Realty

