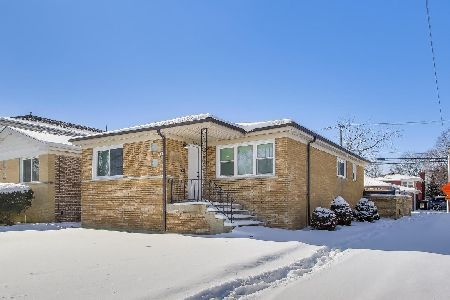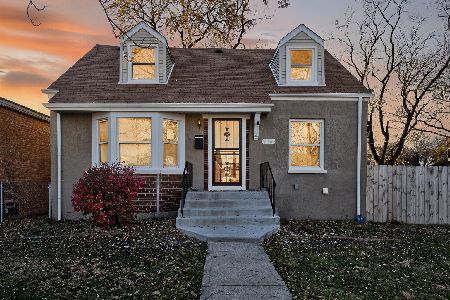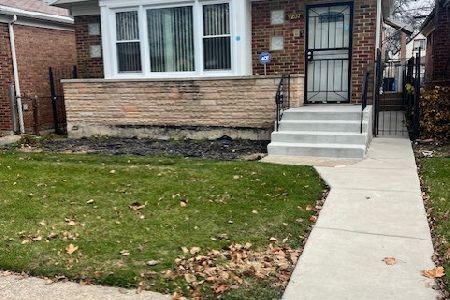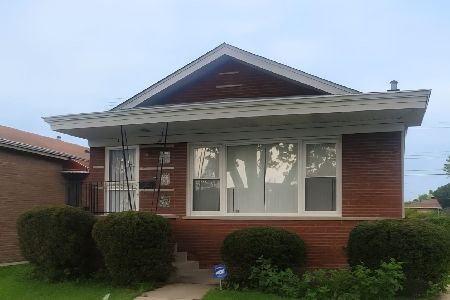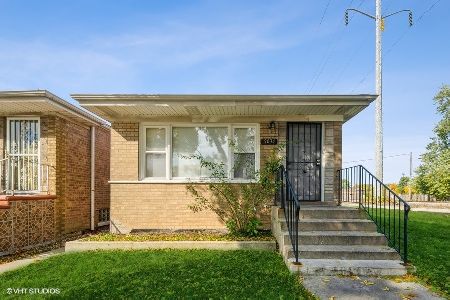9054 Union Avenue, Auburn Gresham, Chicago, Illinois 60620
$163,500
|
Sold
|
|
| Status: | Closed |
| Sqft: | 2,484 |
| Cost/Sqft: | $64 |
| Beds: | 4 |
| Baths: | 3 |
| Year Built: | — |
| Property Taxes: | $2,293 |
| Days On Market: | 3846 |
| Lot Size: | 0,07 |
Description
Hands down the best luxury renovation in Auburn Gresham!!! Assessed 2-story boasts 4beds/3baths with 2400sf of living space spanned over 3 levels, with 2nd flr. private master suite. Luxury interior finishes feature espresso hardwood floors, Italian porcelain tiles, and the latest contemporary lighting. Its stunning kitchen has custom cabinetry, quartz stone counter tops, chef sprayer, full stainless steel appliance package and wall mount TV. Refresh in your spa baths with jet and hand sprayers, rain shower, and Jacuzzi tub. Additional LUX finishes include stone top vanities, above and below bowls, dimmer lighting, and all rooms individually wired for wall mount cable. Separate family/dining room. Stylish finished basement has multiple areas for you to create an entertainment space that you never want to leave. Newer mechanicals and W/D. The aesthetics and quality have been carried all the way through the home. A must see on 1st property tour. B.O.M. prior buyer financing fell through
Property Specifics
| Single Family | |
| — | |
| Bi-Level | |
| — | |
| Full,Walkout | |
| — | |
| No | |
| 0.07 |
| Cook | |
| — | |
| 0 / Not Applicable | |
| None | |
| Lake Michigan,Public | |
| Public Sewer, Sewer-Storm | |
| 08992933 | |
| 25041240640000 |
Property History
| DATE: | EVENT: | PRICE: | SOURCE: |
|---|---|---|---|
| 13 Feb, 2015 | Sold | $70,000 | MRED MLS |
| 19 Jan, 2015 | Under contract | $99,900 | MRED MLS |
| — | Last price change | $114,000 | MRED MLS |
| 28 Oct, 2014 | Listed for sale | $114,000 | MRED MLS |
| 20 May, 2016 | Sold | $163,500 | MRED MLS |
| 7 Apr, 2016 | Under contract | $159,900 | MRED MLS |
| — | Last price change | $164,999 | MRED MLS |
| 24 Jul, 2015 | Listed for sale | $179,900 | MRED MLS |
Room Specifics
Total Bedrooms: 4
Bedrooms Above Ground: 4
Bedrooms Below Ground: 0
Dimensions: —
Floor Type: Hardwood
Dimensions: —
Floor Type: Hardwood
Dimensions: —
Floor Type: Carpet
Full Bathrooms: 3
Bathroom Amenities: Whirlpool,Separate Shower,Full Body Spray Shower,Soaking Tub
Bathroom in Basement: 1
Rooms: Recreation Room
Basement Description: Finished
Other Specifics
| 2 | |
| Concrete Perimeter | |
| — | |
| Patio | |
| Fenced Yard | |
| 25X125 | |
| — | |
| Full | |
| Hardwood Floors, First Floor Bedroom, First Floor Full Bath | |
| Range, Microwave, Dishwasher, Refrigerator, High End Refrigerator, Washer, Dryer, Stainless Steel Appliance(s) | |
| Not in DB | |
| Sidewalks, Street Lights, Street Paved | |
| — | |
| — | |
| — |
Tax History
| Year | Property Taxes |
|---|---|
| 2015 | $1,426 |
| 2016 | $2,293 |
Contact Agent
Nearby Similar Homes
Nearby Sold Comparables
Contact Agent
Listing Provided By
RE/MAX Premier

