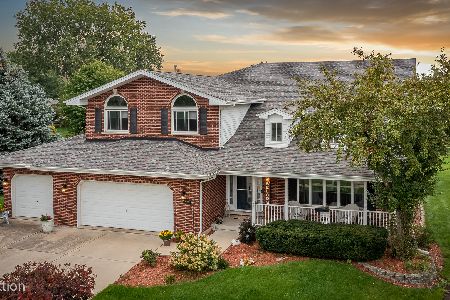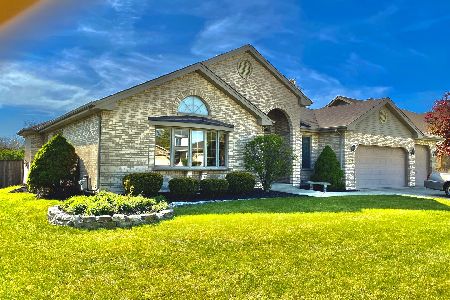9055 Oxford Street, Woodridge, Illinois 60517
$560,000
|
Sold
|
|
| Status: | Closed |
| Sqft: | 3,442 |
| Cost/Sqft: | $160 |
| Beds: | 5 |
| Baths: | 4 |
| Year Built: | 2000 |
| Property Taxes: | $11,032 |
| Days On Market: | 1766 |
| Lot Size: | 0,40 |
Description
Beautiful home with fabulous curb appeal offers the perfect compliment to today's lifestyle. Located on a wonderful cul-de-sac and street lined with other beautiful homes. Hardwood floors throughout the main level. Bright living room with vaulted ceiling and floor to ceiling windows. Spacious kitchen with granite tops, breakfast bar and large eating area with French door to patio overlooking the natural wetlands of Rutgers Park. First floor laundry has a Waterworks Oxygenation System for optional detergent free washing. First floor bedroom or office. Huge master suite with vaulted ceilings and a spacious master bath with jetted tub and separate shower. Finished basement with full bath, large rec room and two bedrooms/multipurpose rooms (not pictured). Home features a whole house Ubiquiti/UniFi WiFi with battery backup and ethernet wiring to all rooms, a Flow Tech water treatment system, tankless water heater with thermal expansion tank, and dual HVAC system with Aprilaire. Updates include in 2020: tear-off roof and gutters, tankless water heater, ejector pump and irrigation system pump. 2019: fridge, stove, washer, chimney cleaned and new top installed, custom built playset. 2018: sump pump and backup battery. 2017: both furnaces and AC condensers, completed hardwood on main level and installed new laminate floors on second level. Minutes to expressways and a multitude of shopping, dining and entertainment options.
Property Specifics
| Single Family | |
| — | |
| — | |
| 2000 | |
| Full | |
| EXPANDED BERKSHIRE | |
| No | |
| 0.4 |
| Du Page | |
| Farmingdale Village | |
| 0 / Not Applicable | |
| None | |
| Lake Michigan | |
| Public Sewer, Sewer-Storm | |
| 11034678 | |
| 1006101051 |
Nearby Schools
| NAME: | DISTRICT: | DISTANCE: | |
|---|---|---|---|
|
Grade School
Elizabeth Ide Elementary School |
66 | — | |
|
Middle School
Lakeview Junior High School |
66 | Not in DB | |
|
High School
South High School |
99 | Not in DB | |
Property History
| DATE: | EVENT: | PRICE: | SOURCE: |
|---|---|---|---|
| 30 Apr, 2021 | Sold | $560,000 | MRED MLS |
| 29 Mar, 2021 | Under contract | $550,000 | MRED MLS |
| 27 Mar, 2021 | Listed for sale | $550,000 | MRED MLS |
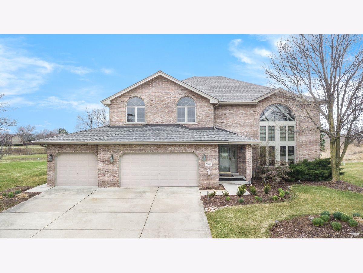
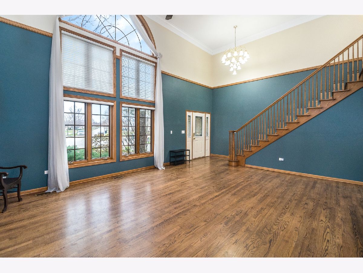
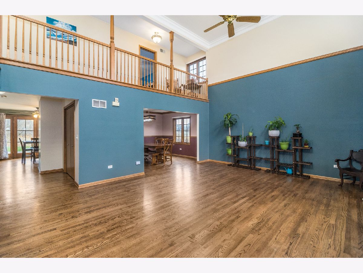
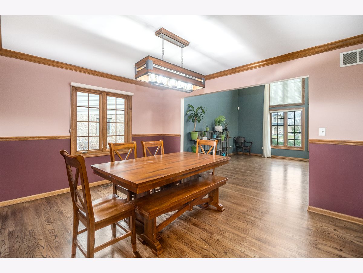
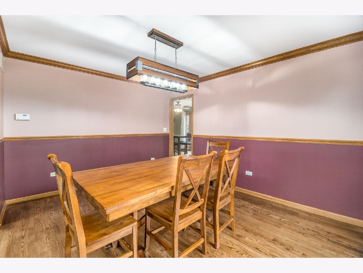
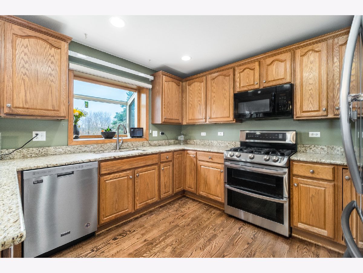
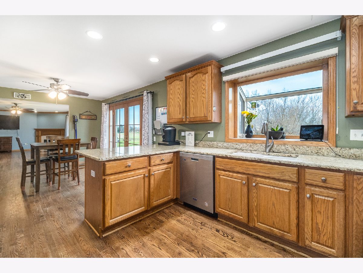
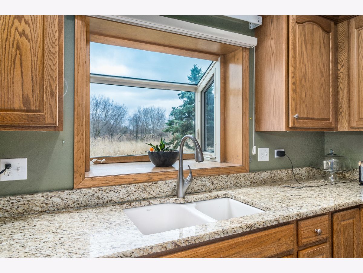
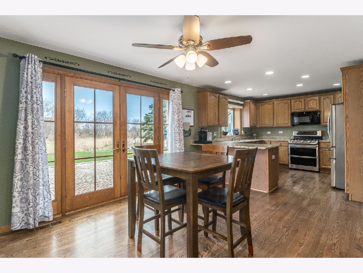
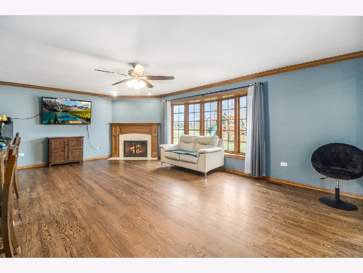
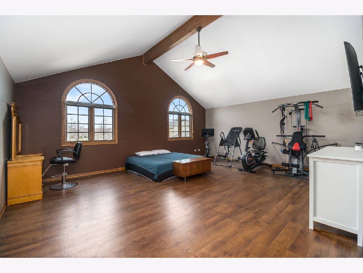
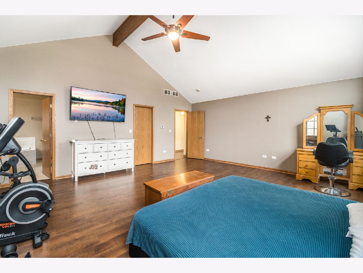
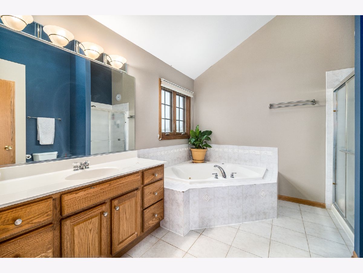
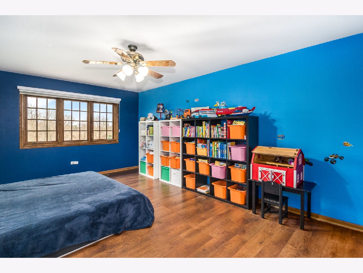
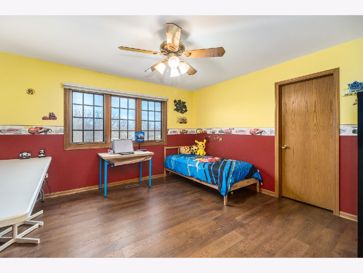
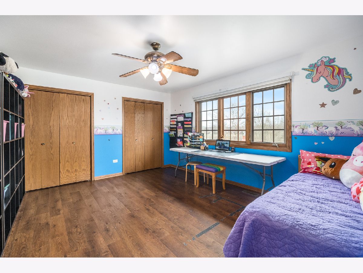
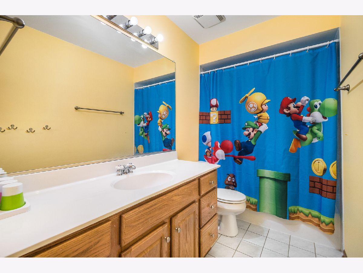
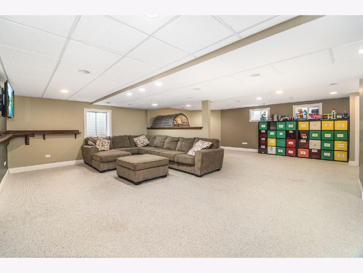
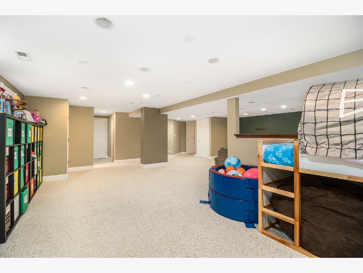
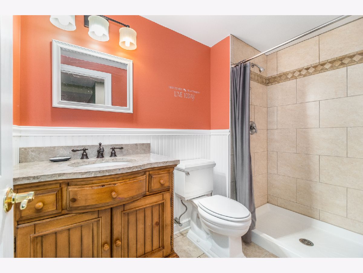
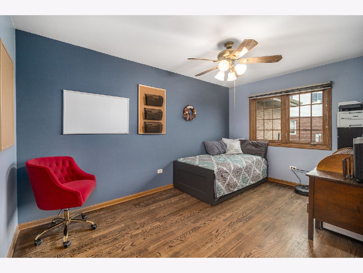
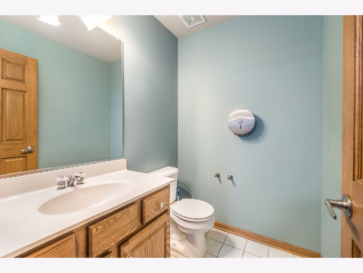
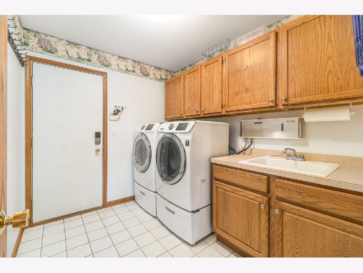
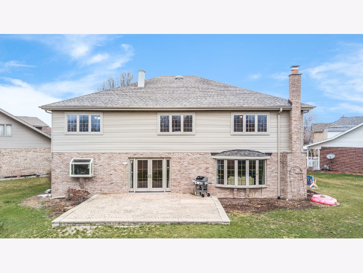
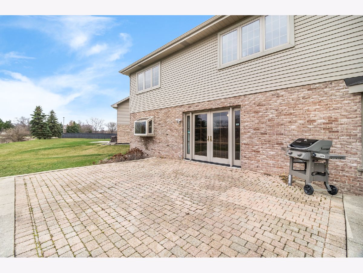
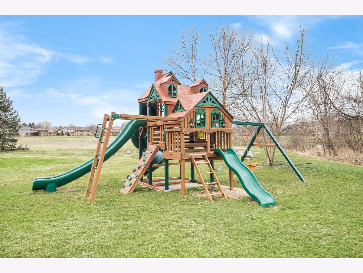
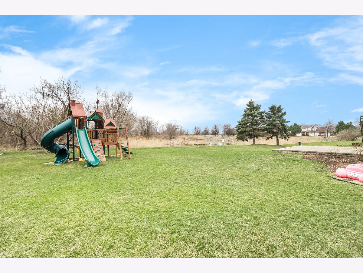
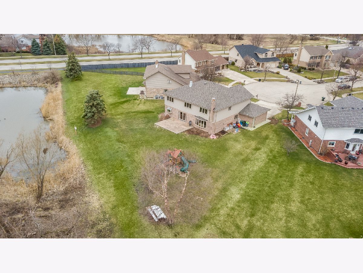
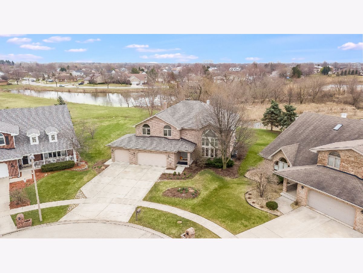
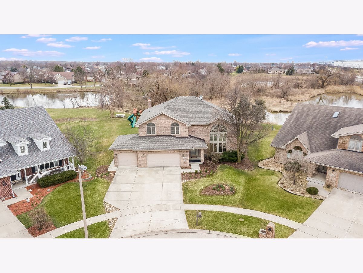
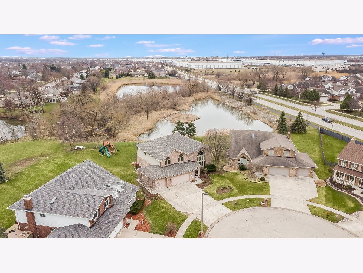
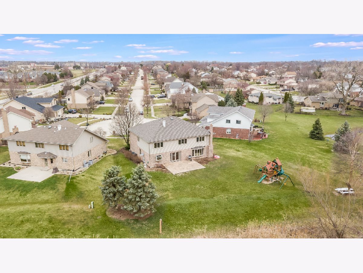
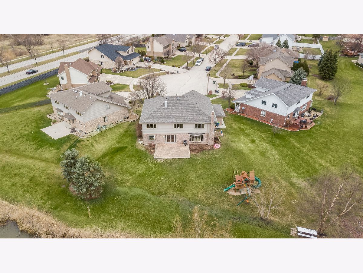
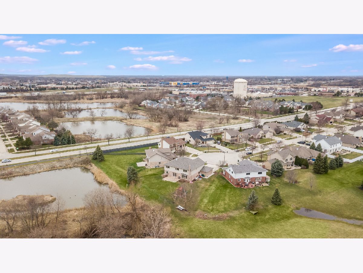
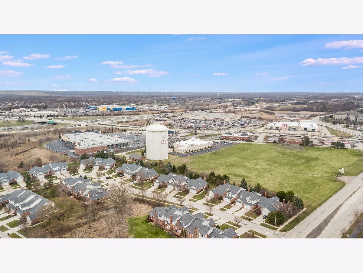
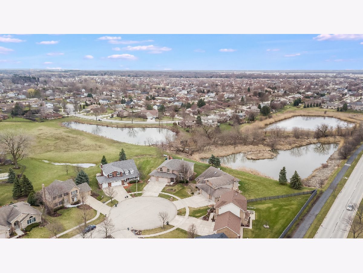
Room Specifics
Total Bedrooms: 7
Bedrooms Above Ground: 5
Bedrooms Below Ground: 2
Dimensions: —
Floor Type: Wood Laminate
Dimensions: —
Floor Type: Wood Laminate
Dimensions: —
Floor Type: Wood Laminate
Dimensions: —
Floor Type: —
Dimensions: —
Floor Type: —
Dimensions: —
Floor Type: —
Full Bathrooms: 4
Bathroom Amenities: —
Bathroom in Basement: 1
Rooms: Eating Area,Bedroom 5,Recreation Room,Bedroom 6,Bedroom 7
Basement Description: Finished
Other Specifics
| 3 | |
| — | |
| Concrete | |
| Patio | |
| Cul-De-Sac | |
| 54X206X165X146 | |
| — | |
| Full | |
| — | |
| Range, Microwave, Dishwasher, Refrigerator, Washer, Dryer, Disposal | |
| Not in DB | |
| Sidewalks | |
| — | |
| — | |
| Wood Burning |
Tax History
| Year | Property Taxes |
|---|---|
| 2021 | $11,032 |
Contact Agent
Nearby Similar Homes
Nearby Sold Comparables
Contact Agent
Listing Provided By
Keller Williams Experience



