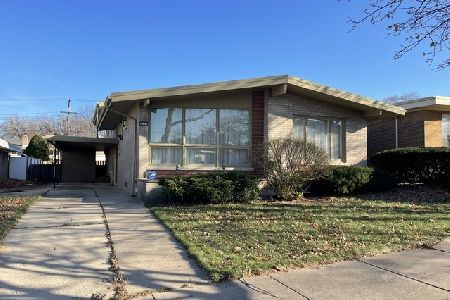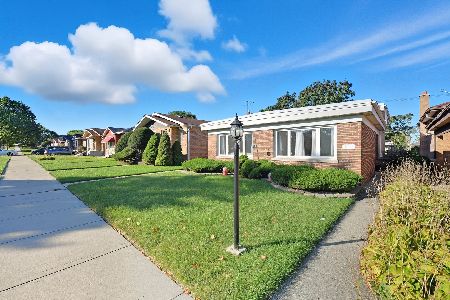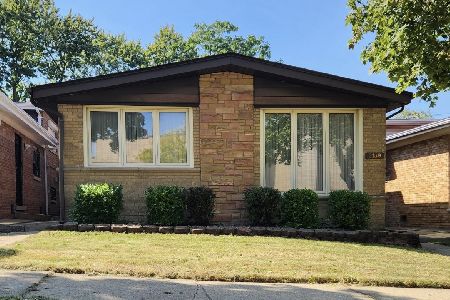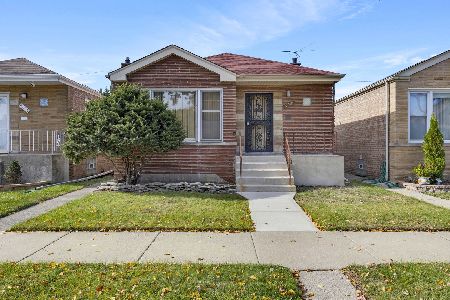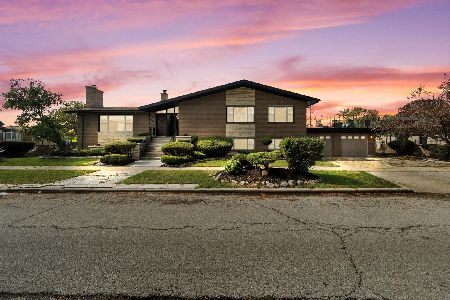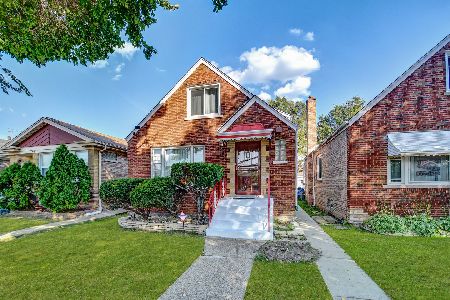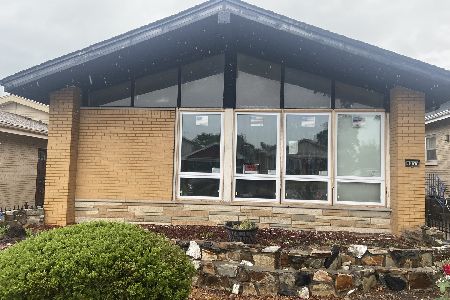9056 Constance Avenue, Calumet Heights, Chicago, Illinois 60617
$255,000
|
Sold
|
|
| Status: | Closed |
| Sqft: | 0 |
| Cost/Sqft: | — |
| Beds: | 4 |
| Baths: | 2 |
| Year Built: | 1954 |
| Property Taxes: | $2,903 |
| Days On Market: | 2595 |
| Lot Size: | 0,10 |
Description
SOLD! Top-producing expert team consulted on pre-market merchandising to generate multiple offers within days of list & final purchase offer in 16 days! Set in the prestigious neighborhood of Pill Hill is this charming 4BD/2BA home. Rehabbed in 2015 incl new floors & windows, you'll find comfort in this meticulously-maintained residence w/ 4 levels of living & entertainment space. A side-entry invites you into an L-shaped living rm flooded by natural light & features chair-rail molding + sep dining. The modern 17x10 kitchen is outfitted w/ SS appls, granite ctrs, 40" soft-close cabs & mosaic tiled backsplash. The split-level leads to 3 beds + full bath. Perfect for entertaining, family occasions & hosting that next BBQ is a sizeable back patio w/ access to the LL w/ more living space, huge 29x24 rec room & bed/bath - all doubling as an in-law suite option. Samsung W/D, Nest thermostat, custom blinds & brick 2-car garage incl. Located close to Jesse Owens Park w/ easy access to I-90!
Property Specifics
| Single Family | |
| — | |
| Quad Level | |
| 1954 | |
| Full,Walkout | |
| — | |
| No | |
| 0.1 |
| Cook | |
| — | |
| 0 / Not Applicable | |
| None | |
| Public | |
| Public Sewer | |
| 10108500 | |
| 25011290740000 |
Property History
| DATE: | EVENT: | PRICE: | SOURCE: |
|---|---|---|---|
| 19 Feb, 2015 | Sold | $82,300 | MRED MLS |
| 20 Jan, 2015 | Under contract | $59,900 | MRED MLS |
| — | Last price change | $70,000 | MRED MLS |
| 3 Apr, 2014 | Listed for sale | $70,000 | MRED MLS |
| 13 Jul, 2015 | Sold | $211,000 | MRED MLS |
| 1 May, 2015 | Under contract | $239,900 | MRED MLS |
| 27 Apr, 2015 | Listed for sale | $239,900 | MRED MLS |
| 30 Nov, 2018 | Sold | $255,000 | MRED MLS |
| 26 Oct, 2018 | Under contract | $254,900 | MRED MLS |
| 10 Oct, 2018 | Listed for sale | $259,900 | MRED MLS |
Room Specifics
Total Bedrooms: 4
Bedrooms Above Ground: 4
Bedrooms Below Ground: 0
Dimensions: —
Floor Type: Hardwood
Dimensions: —
Floor Type: Hardwood
Dimensions: —
Floor Type: Carpet
Full Bathrooms: 2
Bathroom Amenities: Whirlpool
Bathroom in Basement: 1
Rooms: Recreation Room,Foyer
Basement Description: Finished,Sub-Basement,Exterior Access
Other Specifics
| 2 | |
| Block,Concrete Perimeter | |
| Concrete,Side Drive | |
| Patio, Storms/Screens | |
| Corner Lot | |
| 35X125 | |
| — | |
| None | |
| Hardwood Floors, In-Law Arrangement | |
| Range, Microwave, Dishwasher, Refrigerator, Washer, Dryer, Disposal, Stainless Steel Appliance(s) | |
| Not in DB | |
| Sidewalks, Street Lights, Street Paved | |
| — | |
| — | |
| — |
Tax History
| Year | Property Taxes |
|---|---|
| 2015 | $2,197 |
| 2015 | $2,197 |
| 2018 | $2,903 |
Contact Agent
Nearby Similar Homes
Nearby Sold Comparables
Contact Agent
Listing Provided By
RE/MAX Premier

