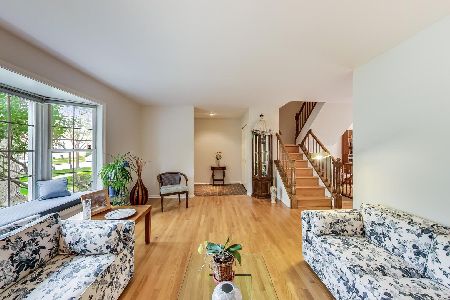9056 Forestview Road, Evanston, Illinois 60203
$365,000
|
Sold
|
|
| Status: | Closed |
| Sqft: | 1,955 |
| Cost/Sqft: | $192 |
| Beds: | 3 |
| Baths: | 3 |
| Year Built: | 1984 |
| Property Taxes: | $8,214 |
| Days On Market: | 2516 |
| Lot Size: | 0,00 |
Description
Come home to 9056 Forestview, an open and spacious townhome in College Hill. Just a few blocks away from Walker Elementary School, Central Park, Bessie Rhodes Magnet School and the Skokie Sculpture Park. Easy access to public transit and I-94. This 3 bedroom home lives like a single family house. Cook in the white-cabinet kitchen with an in eat-in breakfast room, entertain in the living room with newer floors and views of the lush professional landscaping, entertain in the beautiful dining room, grill on the private deck, warm up by the fireplace in the family room with newer floors, and park in the attached two car garage. All three bathrooms are updated. There is also plenty of room for your office or play area in the partially finished basement. Enjoy all of these great amenities and leave the exterior work like the brand new roof to the association. Tenant occupied until mid-May.
Property Specifics
| Condos/Townhomes | |
| 2 | |
| — | |
| 1984 | |
| Full | |
| — | |
| No | |
| — |
| Cook | |
| — | |
| 365 / Monthly | |
| Water,Insurance,Exterior Maintenance,Lawn Care,Snow Removal | |
| Lake Michigan,Public | |
| Public Sewer, Overhead Sewers | |
| 10309520 | |
| 10144110590000 |
Nearby Schools
| NAME: | DISTRICT: | DISTANCE: | |
|---|---|---|---|
|
Grade School
Walker Elementary School |
65 | — | |
|
Middle School
Chute Middle School |
65 | Not in DB | |
|
High School
Evanston Twp High School |
202 | Not in DB | |
Property History
| DATE: | EVENT: | PRICE: | SOURCE: |
|---|---|---|---|
| 2 Oct, 2016 | Under contract | $0 | MRED MLS |
| 28 Sep, 2016 | Listed for sale | $0 | MRED MLS |
| 21 Oct, 2017 | Under contract | $0 | MRED MLS |
| 7 Oct, 2017 | Listed for sale | $0 | MRED MLS |
| 31 May, 2019 | Sold | $365,000 | MRED MLS |
| 28 Mar, 2019 | Under contract | $375,000 | MRED MLS |
| 15 Mar, 2019 | Listed for sale | $375,000 | MRED MLS |
Room Specifics
Total Bedrooms: 3
Bedrooms Above Ground: 3
Bedrooms Below Ground: 0
Dimensions: —
Floor Type: Carpet
Dimensions: —
Floor Type: Carpet
Full Bathrooms: 3
Bathroom Amenities: Double Sink
Bathroom in Basement: 0
Rooms: Recreation Room,Eating Area,Foyer
Basement Description: Partially Finished
Other Specifics
| 2 | |
| Concrete Perimeter | |
| Asphalt | |
| Patio, Storms/Screens, Cable Access | |
| Common Grounds,Fenced Yard,Landscaped | |
| COMMON | |
| — | |
| Full | |
| Vaulted/Cathedral Ceilings, Skylight(s), Wood Laminate Floors, Laundry Hook-Up in Unit, Storage | |
| Range, Microwave, Dishwasher, Refrigerator, Washer, Dryer, Disposal | |
| Not in DB | |
| — | |
| — | |
| — | |
| Gas Log |
Tax History
| Year | Property Taxes |
|---|---|
| 2019 | $8,214 |
Contact Agent
Nearby Similar Homes
Nearby Sold Comparables
Contact Agent
Listing Provided By
Dream Town Realty




