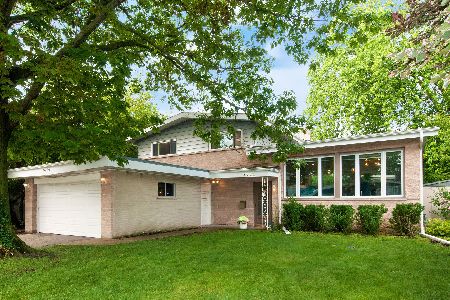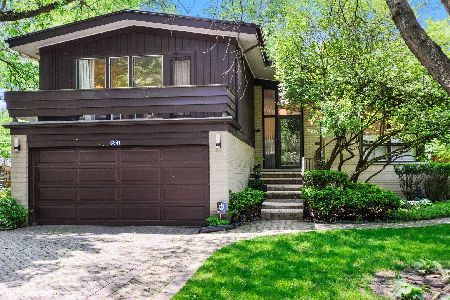9056 Tamaroa Terrace, Skokie, Illinois 60076
$926,000
|
Sold
|
|
| Status: | Closed |
| Sqft: | 3,200 |
| Cost/Sqft: | $280 |
| Beds: | 5 |
| Baths: | 3 |
| Year Built: | 1960 |
| Property Taxes: | $12,293 |
| Days On Market: | 335 |
| Lot Size: | 0,00 |
Description
Welcome to 9056 Tamaroa Terrace, a distinguished residence located in the heart of Timber Ridge.. This expanded jumbo split-level home is a true masterpiece of design and functionality offering an impressive 3200 square feet of refined living space on a sprawling over 10,000 square foot lot. As you step through the large foyer you're greeted by an open floor plan that seamlessly integrates the living and dining areas. The vaulted ceilings create a sense of grandeur further accentuated by the abundant natural light that fills the room. The newer kitchen is a culinary enthusiast's dream featuring ample cabinetry and countertops perfect for both everyday meals and grand entertaining. The home boasts five generously sized bedrooms and three well-appointed bathrooms. The upper level includes four bedrooms with a private ensuite providing a serene retreat. On the main level an additional bedroom and bathroom offer versatility and convenience adjacent to a spacious main floor living area. Enjoy your morning coffee in the separate breakfast room which opens onto a delightful deck overlooking the fenced-in yard. The outdoor space is a haven of tranquility enhanced by gorgeous landscaping that offers both beauty and privacy. Descend to the finished sub-basement providing additional flexible living space ideal for a variety of uses. The property also includes a two-car attached garage ensuring ample parking and storage options. This elegant home combines classic charm with modern amenities offering a unique opportunity to own a piece of Skokie's finest real estate. Experience the perfect blend of luxury and comfort at 9056 Tamaroa Terrace.
Property Specifics
| Single Family | |
| — | |
| — | |
| 1960 | |
| — | |
| — | |
| No | |
| — |
| Cook | |
| — | |
| — / Not Applicable | |
| — | |
| — | |
| — | |
| 12303093 | |
| 10143190440000 |
Nearby Schools
| NAME: | DISTRICT: | DISTANCE: | |
|---|---|---|---|
|
Grade School
Walker Elementary School |
65 | — | |
|
Middle School
Chute Middle School |
65 | Not in DB | |
|
High School
Evanston Twp High School |
202 | Not in DB | |
Property History
| DATE: | EVENT: | PRICE: | SOURCE: |
|---|---|---|---|
| 10 Jun, 2025 | Sold | $926,000 | MRED MLS |
| 11 Mar, 2025 | Under contract | $895,000 | MRED MLS |
| 4 Mar, 2025 | Listed for sale | $895,000 | MRED MLS |
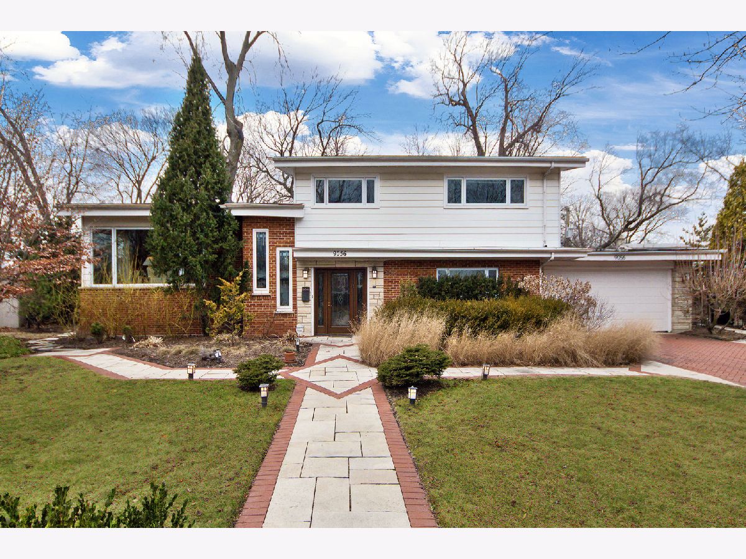
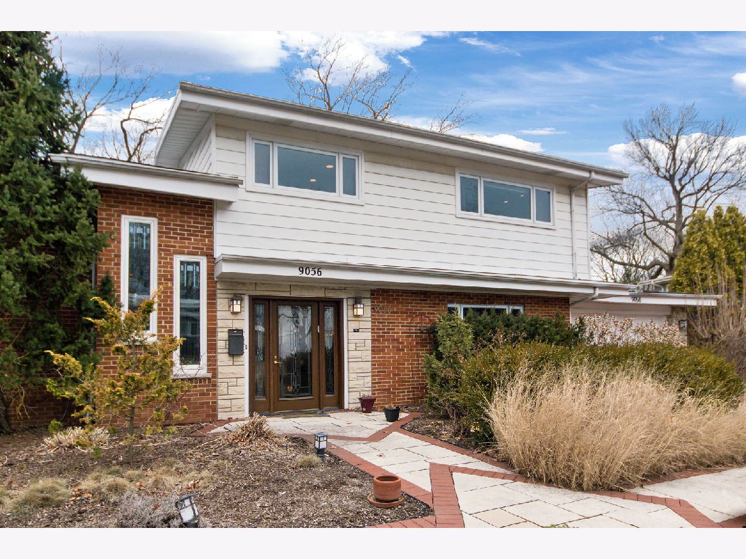
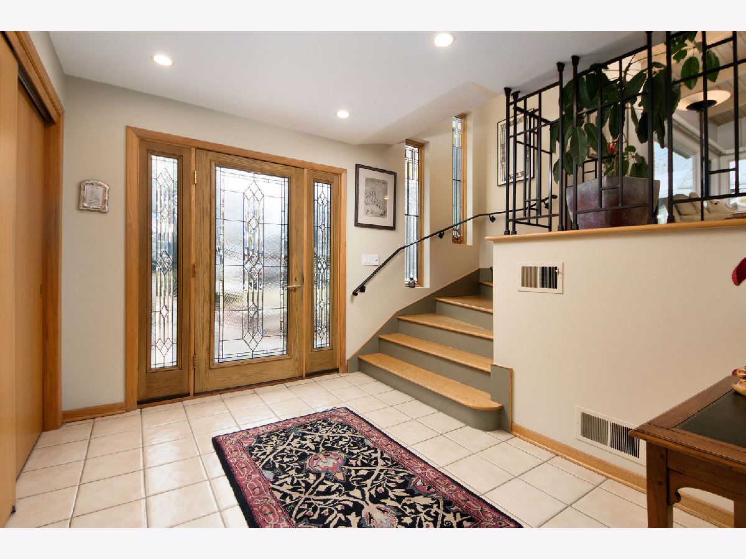
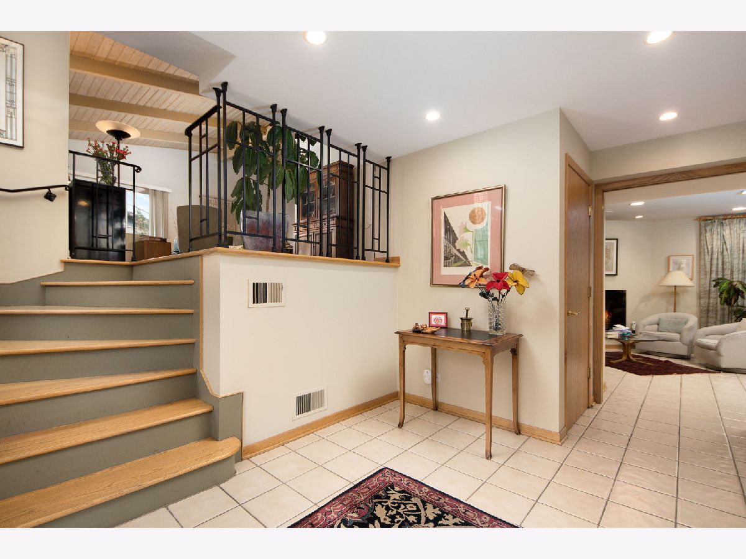
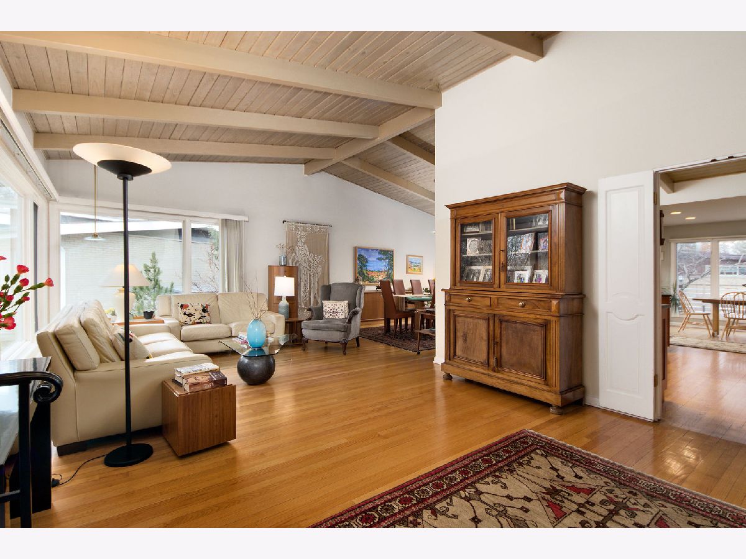


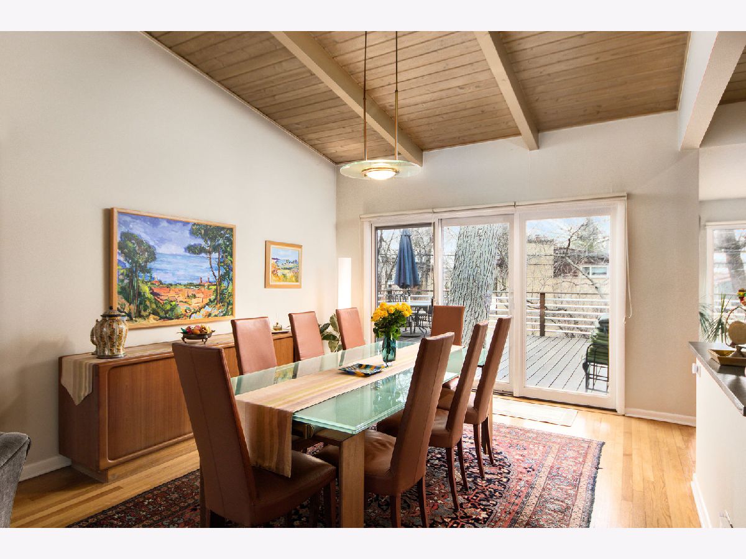




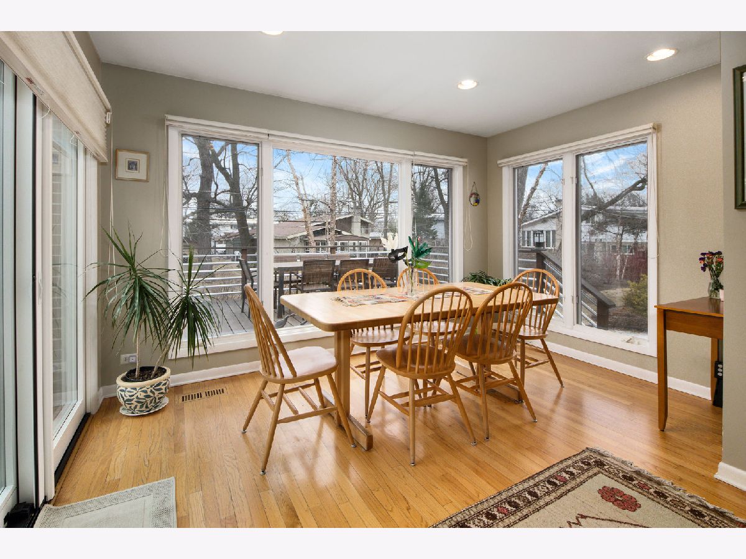













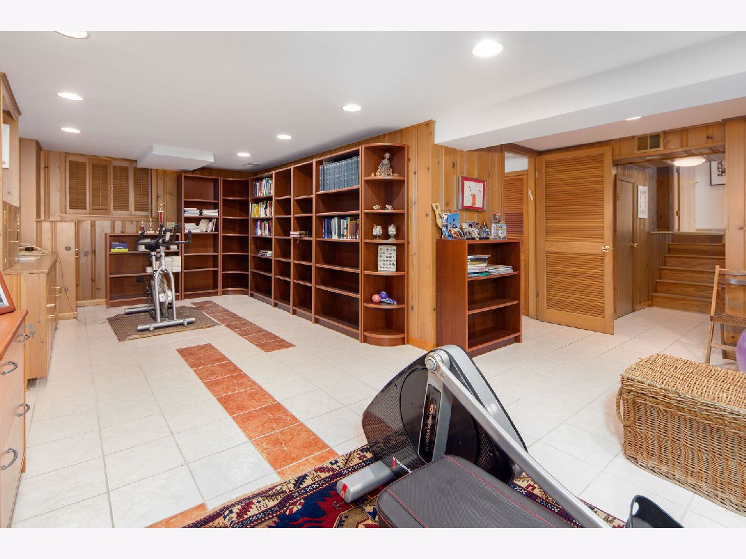


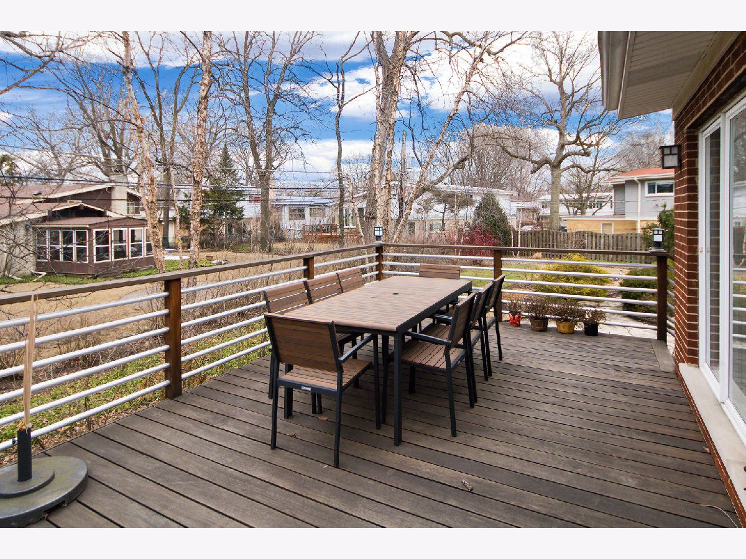





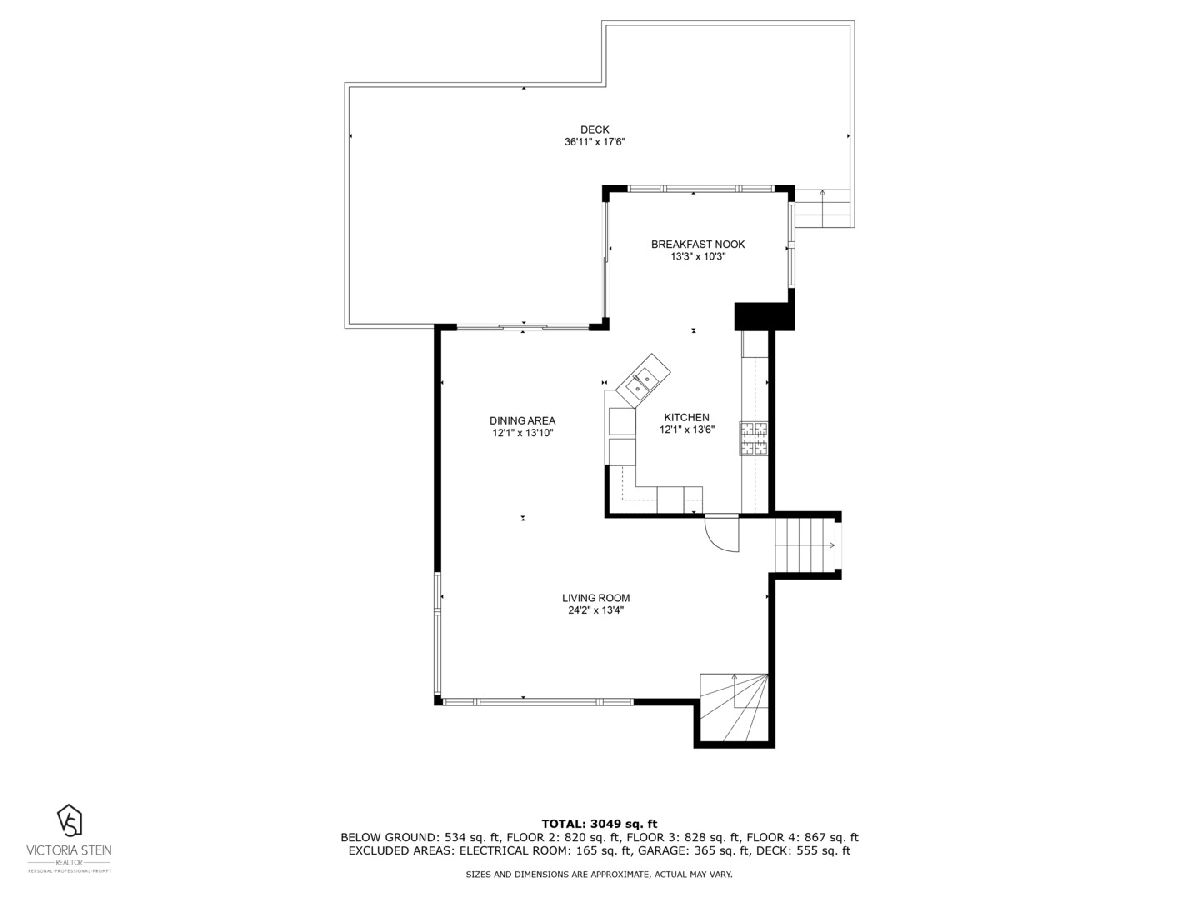



Room Specifics
Total Bedrooms: 5
Bedrooms Above Ground: 5
Bedrooms Below Ground: 0
Dimensions: —
Floor Type: —
Dimensions: —
Floor Type: —
Dimensions: —
Floor Type: —
Dimensions: —
Floor Type: —
Full Bathrooms: 3
Bathroom Amenities: —
Bathroom in Basement: 0
Rooms: —
Basement Description: —
Other Specifics
| 2 | |
| — | |
| — | |
| — | |
| — | |
| 62 X 132 X 167 X 126 | |
| — | |
| — | |
| — | |
| — | |
| Not in DB | |
| — | |
| — | |
| — | |
| — |
Tax History
| Year | Property Taxes |
|---|---|
| 2025 | $12,293 |
Contact Agent
Nearby Similar Homes
Nearby Sold Comparables
Contact Agent
Listing Provided By
Compass







