906 Ash Street, Winnetka, Illinois 60093
$1,630,000
|
Sold
|
|
| Status: | Closed |
| Sqft: | 3,605 |
| Cost/Sqft: | $442 |
| Beds: | 5 |
| Baths: | 6 |
| Year Built: | 2000 |
| Property Taxes: | $29,270 |
| Days On Market: | 1653 |
| Lot Size: | 0,22 |
Description
Inspired and reimagined Winnetka traditional in the highly desirable tree streets neighborhood makes its debut. A close-to-everything location places you within minutes of town, train, schools and playgrounds. Built in 2000 yet beaming with historical charm and character, the residence offers a thoughtfully arranged floorplan with four levels of living space. A foyer introduces the interiors as your eye takes in rich details such as an oval accent window, columns, moldings and millwork that root the home in a sense of the past. Generous ceiling heights create volume and lend to a comfortable, inviting atmosphere throughout. A formal living room with fireplace and dining room lead to a classic all-white kitchen featuring a GE Monogram fridge, Dacor 6-burner oven, a KitchenAid dishwasher, center island, dual sinks, bar seating and a breakfast area overlooking the wood deck and patio in the backyard. The gracious family room opens up from this casual space, where a partially vaulted ceiling, custom built-ins and the warmth of a fireplace await. Behind French doors, a home office facilitates a work-from-home lifestyle with custom built-ins and bookshelves. Last but not least, a powder room and large mudroom with slate floors, built-in cubbies and convenient access to the driveaway complete this level. Upstairs, there are four bedrooms, linen closet and spacious laundry room with storage. One of the bedrooms features an en-suite bath, recently updated. In the primary suite, a private haven beckons with a tray vaulted ceiling with trim, his-and hers closets and a luxurious remodeled bath complete with separate dual sinks, skylight, an oversized soaking tub and shower, all overlooking the backyard. A private third floor bedroom with en-suite bath, built-ins and great closet space would make a perfect au pair setup or even a second home office. A finished lower level encourages endless family fun with an expansive rec room/game room space, second family room, sixth bedroom option and plenty of built-ins and storage. A detached two-car garage and many other upgrades have been integrated into the home, from plantation shutters to state-of-the-art technology. Don't miss your chance - this rare, newer construction jewel is not destined to last!
Property Specifics
| Single Family | |
| — | |
| Colonial | |
| 2000 | |
| Full | |
| COLONIAL | |
| No | |
| 0.22 |
| Cook | |
| — | |
| — / Not Applicable | |
| None | |
| Lake Michigan | |
| Sewer-Storm | |
| 11138552 | |
| 05202250140000 |
Nearby Schools
| NAME: | DISTRICT: | DISTANCE: | |
|---|---|---|---|
|
Grade School
Crow Island Elementary School |
36 | — | |
|
Middle School
The Skokie School |
36 | Not in DB | |
|
High School
New Trier Twp H.s. Northfield/wi |
203 | Not in DB | |
|
Alternate Junior High School
Carleton W Washburne School |
— | Not in DB | |
Property History
| DATE: | EVENT: | PRICE: | SOURCE: |
|---|---|---|---|
| 15 Dec, 2021 | Sold | $1,630,000 | MRED MLS |
| 14 Jul, 2021 | Under contract | $1,595,000 | MRED MLS |
| 9 Jul, 2021 | Listed for sale | $1,595,000 | MRED MLS |
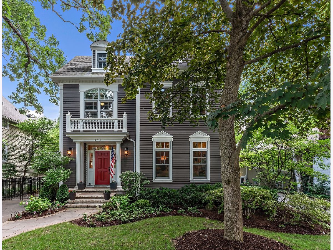
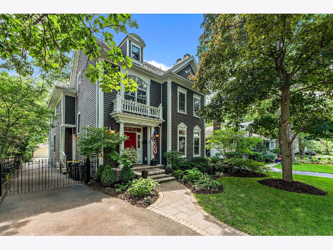
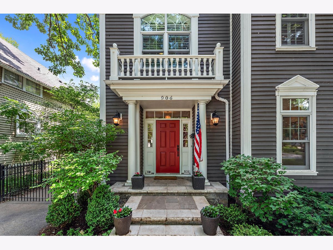
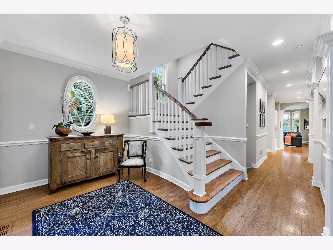
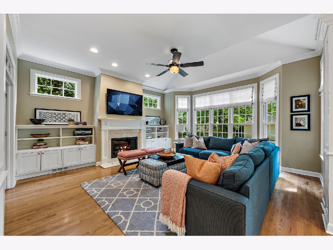
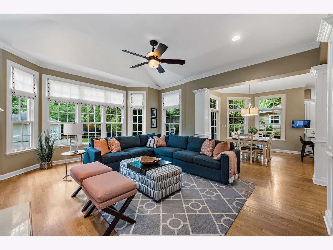
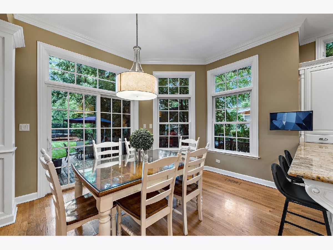
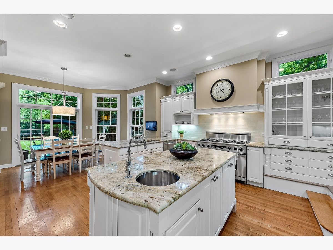
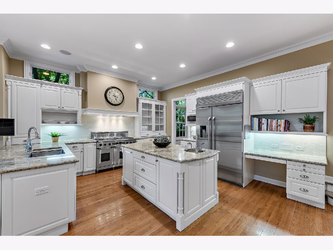
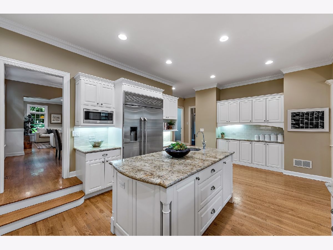
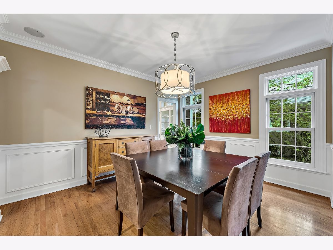
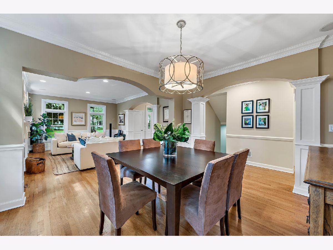
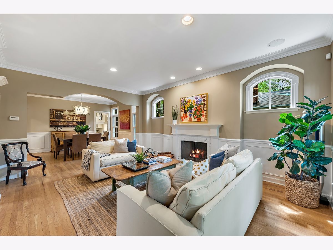
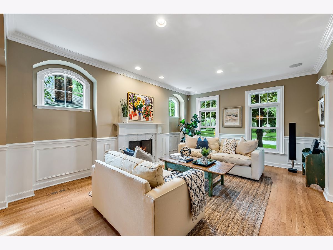
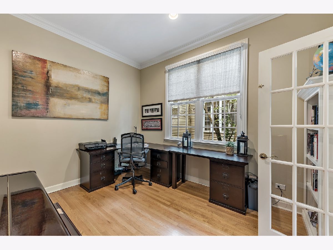
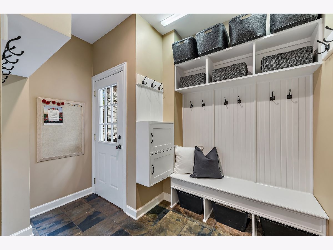
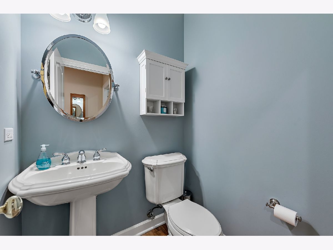
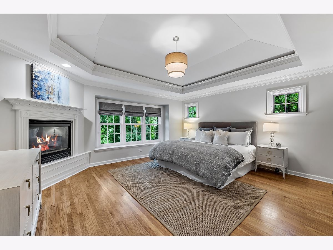
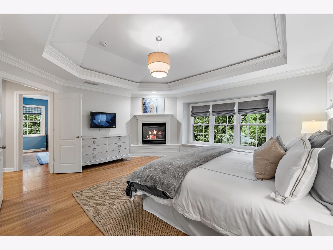
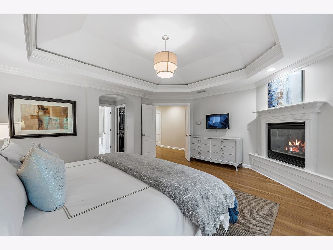
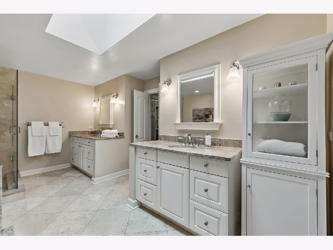
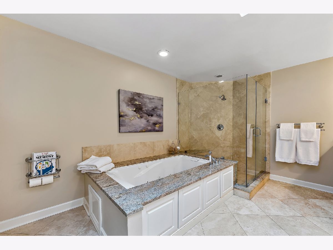
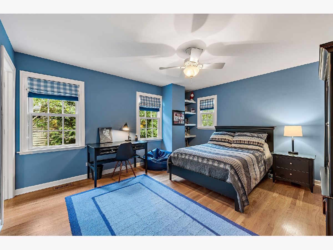
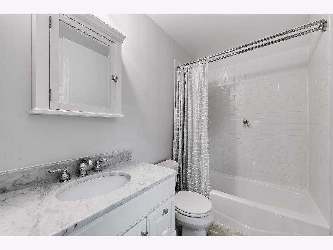
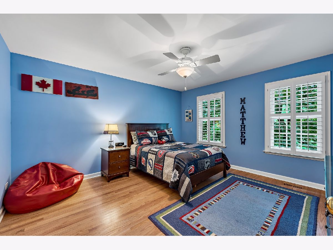
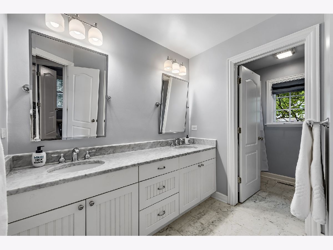
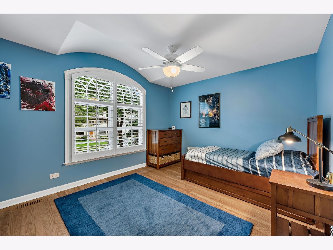
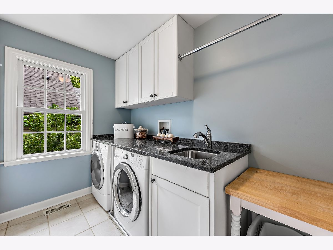
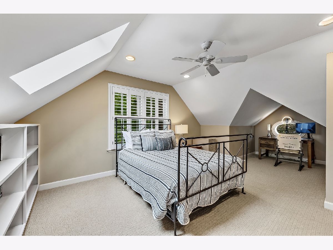
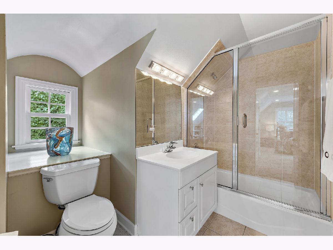
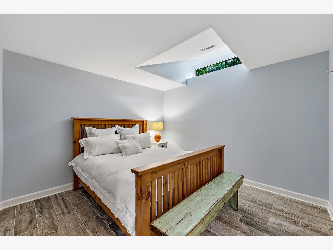
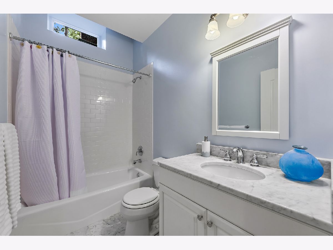
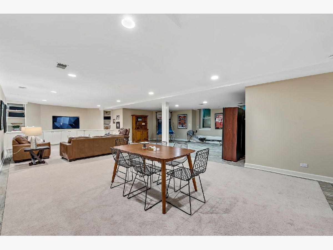
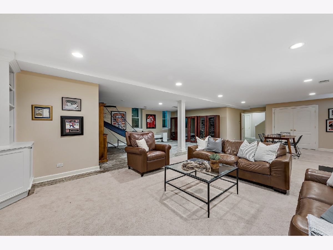
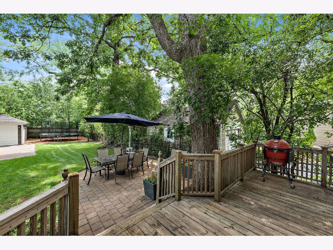
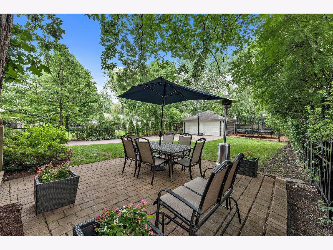
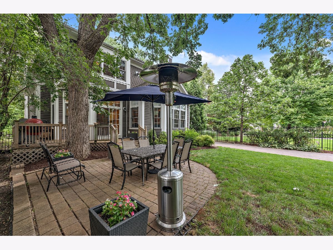
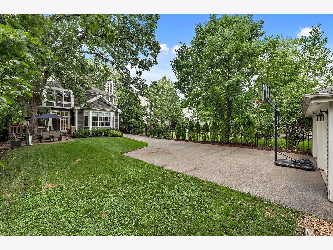
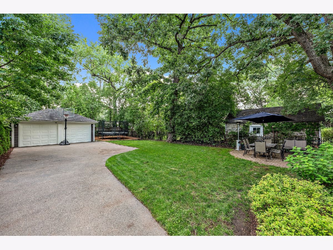
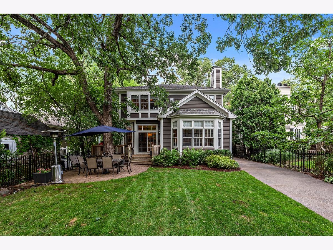
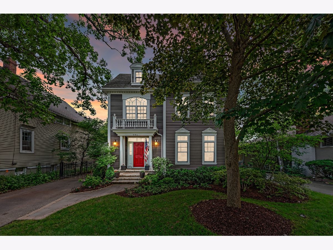
Room Specifics
Total Bedrooms: 6
Bedrooms Above Ground: 5
Bedrooms Below Ground: 1
Dimensions: —
Floor Type: Hardwood
Dimensions: —
Floor Type: Hardwood
Dimensions: —
Floor Type: Hardwood
Dimensions: —
Floor Type: —
Dimensions: —
Floor Type: —
Full Bathrooms: 6
Bathroom Amenities: Whirlpool,Separate Shower,Double Sink,Soaking Tub
Bathroom in Basement: 1
Rooms: Bedroom 5,Bedroom 6,Eating Area,Office,Recreation Room,Mud Room,Storage
Basement Description: Finished
Other Specifics
| 2 | |
| Concrete Perimeter | |
| Asphalt | |
| Deck, Patio | |
| — | |
| 50 X 186.5 | |
| — | |
| Full | |
| Skylight(s), Hardwood Floors, Second Floor Laundry, Built-in Features, Coffered Ceiling(s), Open Floorplan, Special Millwork, Some Window Treatmnt | |
| Double Oven, Range, Microwave, Dishwasher, High End Refrigerator, Freezer, Washer, Dryer, Disposal, Stainless Steel Appliance(s), Range Hood, Gas Cooktop, Electric Oven, Range Hood | |
| Not in DB | |
| Sidewalks | |
| — | |
| — | |
| Attached Fireplace Doors/Screen, Gas Log, Gas Starter |
Tax History
| Year | Property Taxes |
|---|---|
| 2021 | $29,270 |
Contact Agent
Nearby Similar Homes
Nearby Sold Comparables
Contact Agent
Listing Provided By
Coldwell Banker Realty









