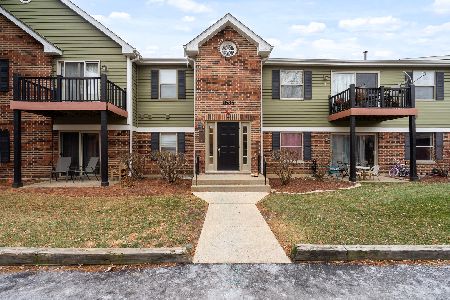906 Bradford - Lot 1305 Drive, Naperville, Illinois 60563
$312,990
|
Sold
|
|
| Status: | Closed |
| Sqft: | 1,756 |
| Cost/Sqft: | $178 |
| Beds: | 3 |
| Baths: | 3 |
| Year Built: | 2018 |
| Property Taxes: | $0 |
| Days On Market: | 2761 |
| Lot Size: | 0,00 |
Description
NEW CONSTRUCTION HOME FOR FALL MOVE-IN! Wonderful 1,756 sq ft townhome located at the exciting NEW community NeuDearborn Station in Naperville! Impeccable Garfield townhome design boasts 3 bedrooms, 2.5 bathrooms, finished bonus room, and 2 car garage. Luxurious kitchen features staggered designer cabinets with crown molding, convenient island for additional seating, quartz tops, and new stainless steel appliances! Open layout is ideal for everyday living and entertaining- expansive kitchen island overlooks spacious dining and great rooms! Excellent master suite includes oversized walk-in closet and ceiling fan rough-in. Laundry room conveniently located upstairs! Master bathroom includes ceramic tile and double bowl vanity. Low maintenance, professionally landscaped home site in desirable Naperville. Similar home exterior pictured. Interior photos are of a model home.
Property Specifics
| Condos/Townhomes | |
| 3 | |
| — | |
| 2018 | |
| None | |
| GARFIELD | |
| No | |
| — |
| Du Page | |
| Neudearborn Station | |
| 223 / Monthly | |
| Insurance,Other | |
| Public | |
| Public Sewer | |
| 10009518 | |
| 0709417081 |
Nearby Schools
| NAME: | DISTRICT: | DISTANCE: | |
|---|---|---|---|
|
Grade School
Longwood Elementary School |
204 | — | |
|
Middle School
Granger Middle School |
204 | Not in DB | |
|
High School
Metea Valley High School |
204 | Not in DB | |
Property History
| DATE: | EVENT: | PRICE: | SOURCE: |
|---|---|---|---|
| 27 Sep, 2018 | Sold | $312,990 | MRED MLS |
| 28 Aug, 2018 | Under contract | $312,990 | MRED MLS |
| 6 Jul, 2018 | Listed for sale | $312,990 | MRED MLS |
Room Specifics
Total Bedrooms: 3
Bedrooms Above Ground: 3
Bedrooms Below Ground: 0
Dimensions: —
Floor Type: Carpet
Dimensions: —
Floor Type: Carpet
Full Bathrooms: 3
Bathroom Amenities: Double Sink
Bathroom in Basement: 0
Rooms: Bonus Room
Basement Description: None
Other Specifics
| 2 | |
| Concrete Perimeter | |
| Asphalt | |
| Deck | |
| Landscaped | |
| 20 X 60 | |
| — | |
| Full | |
| Wood Laminate Floors, Second Floor Laundry | |
| Range, Microwave, Dishwasher, Disposal, Stainless Steel Appliance(s) | |
| Not in DB | |
| — | |
| — | |
| — | |
| — |
Tax History
| Year | Property Taxes |
|---|
Contact Agent
Nearby Similar Homes
Nearby Sold Comparables
Contact Agent
Listing Provided By
Chris Naatz




