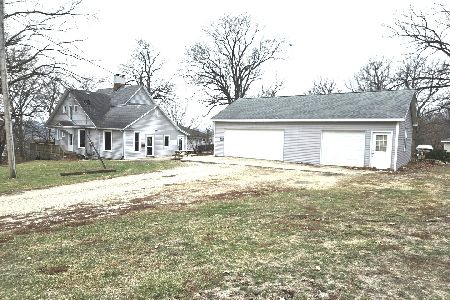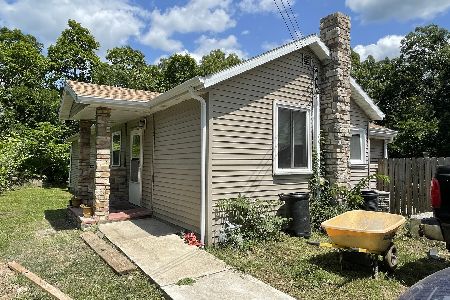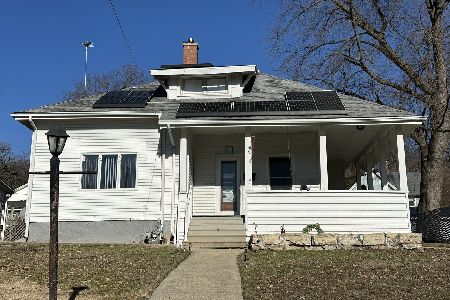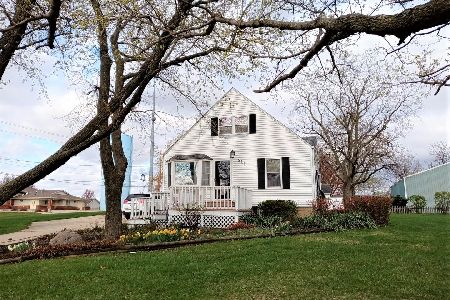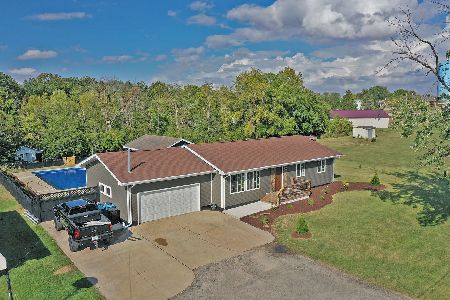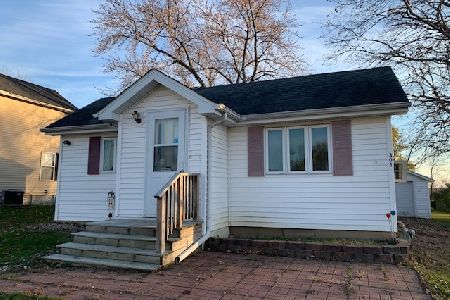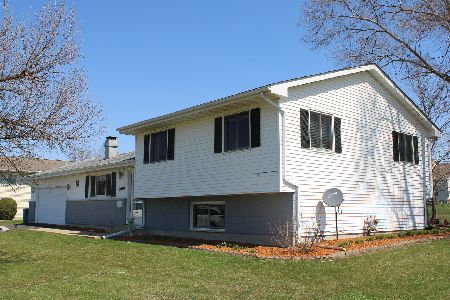906 Bratton Avenue, Marseilles, Illinois 61341
$68,820
|
Sold
|
|
| Status: | Closed |
| Sqft: | 1,408 |
| Cost/Sqft: | $60 |
| Beds: | 3 |
| Baths: | 2 |
| Year Built: | 1972 |
| Property Taxes: | $3,356 |
| Days On Market: | 3981 |
| Lot Size: | 1,15 |
Description
This 3 bedroom, 2 bath, ranch home features a large, sunny living room and sits on an acre lot. The kitchen has an island with pull-out shelves. The partially finished, walkout basement, features a large family room, huge storage area with work benches, & nice sized utility room. With some TLC, this could be a fabulous home.
Property Specifics
| Single Family | |
| — | |
| Ranch | |
| 1972 | |
| Full,Walkout | |
| — | |
| No | |
| 1.15 |
| La Salle | |
| — | |
| 0 / Not Applicable | |
| None | |
| Public | |
| Public Sewer | |
| 08845761 | |
| 2418100039 |
Nearby Schools
| NAME: | DISTRICT: | DISTANCE: | |
|---|---|---|---|
|
Grade School
Marseilles Elementary School |
150 | — | |
|
Middle School
Marseilles Elementary School |
150 | Not in DB | |
|
High School
Ottawa Township High School |
140 | Not in DB | |
Property History
| DATE: | EVENT: | PRICE: | SOURCE: |
|---|---|---|---|
| 6 Oct, 2015 | Sold | $68,820 | MRED MLS |
| 25 Sep, 2015 | Under contract | $84,900 | MRED MLS |
| — | Last price change | $92,500 | MRED MLS |
| 22 Feb, 2015 | Listed for sale | $99,900 | MRED MLS |
Room Specifics
Total Bedrooms: 3
Bedrooms Above Ground: 3
Bedrooms Below Ground: 0
Dimensions: —
Floor Type: Carpet
Dimensions: —
Floor Type: Carpet
Full Bathrooms: 2
Bathroom Amenities: —
Bathroom in Basement: 0
Rooms: Storage
Basement Description: Partially Finished
Other Specifics
| 2 | |
| Block | |
| Concrete | |
| Porch, Storms/Screens | |
| — | |
| 50,094 SQ FT | |
| — | |
| Full | |
| First Floor Bedroom, First Floor Full Bath | |
| Range, Dishwasher | |
| Not in DB | |
| Street Lights, Street Paved | |
| — | |
| — | |
| — |
Tax History
| Year | Property Taxes |
|---|---|
| 2015 | $3,356 |
Contact Agent
Nearby Similar Homes
Nearby Sold Comparables
Contact Agent
Listing Provided By
RE/MAX Top Properties


