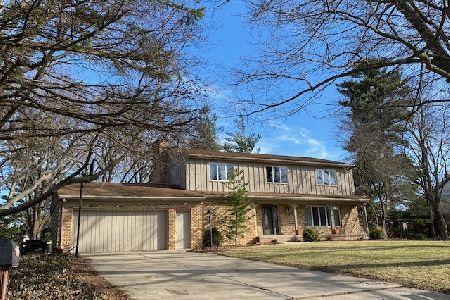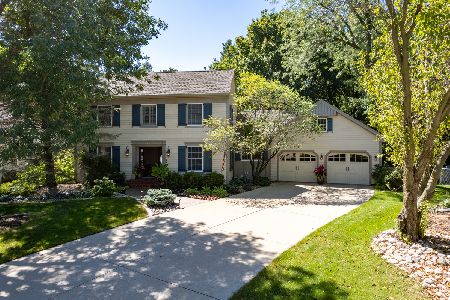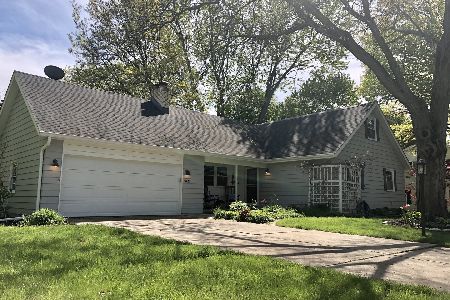906 Crestline, Normal, Illinois 61761
$215,000
|
Sold
|
|
| Status: | Closed |
| Sqft: | 2,508 |
| Cost/Sqft: | $88 |
| Beds: | 5 |
| Baths: | 3 |
| Year Built: | 1968 |
| Property Taxes: | $4,571 |
| Days On Market: | 3205 |
| Lot Size: | 0,52 |
Description
Homestead exempt. and Sr. Citizen exemp. A RARE 5 bedrooms up in this custom Baumgart quality built home with beautiful wood floors, lots of quality windows, just over 1/2 acre lot with many trees, flowering shrubs and countless perennials with very private huge backyard with oversized deck. Large,spacious home with lots of closets/storage near ISU golf course. Oversized 2 car garage. A large screened porch with tile floor overlooks the backyard and deck. All appliances sold as is and not warranted. FP gas starter is not functional at this time. SF from assessor data. FR up functions as a den presently. Bedrooms have book shelves. Bedroom 2 has a large desk/work area. Front of home faces South. 2014 gutter guards, 2015 new storm/screen door,2009 deck,2011 dishwasher, 2010 sump pump. Clothes chute from bedrooms to basement. The owner calls your attention to the many quality custom window blinds.
Property Specifics
| Single Family | |
| — | |
| Traditional | |
| 1968 | |
| Full | |
| — | |
| No | |
| 0.52 |
| Mc Lean | |
| West Normal | |
| 0 / — | |
| — | |
| Public | |
| Public Sewer | |
| 10221220 | |
| 1429226003 |
Nearby Schools
| NAME: | DISTRICT: | DISTANCE: | |
|---|---|---|---|
|
Grade School
Oakdale Elementary |
5 | — | |
|
Middle School
Kingsley Jr High |
5 | Not in DB | |
|
High School
Normal Community West High Schoo |
5 | Not in DB | |
Property History
| DATE: | EVENT: | PRICE: | SOURCE: |
|---|---|---|---|
| 8 Jun, 2017 | Sold | $215,000 | MRED MLS |
| 1 May, 2017 | Under contract | $219,999 | MRED MLS |
| 13 Apr, 2017 | Listed for sale | $219,999 | MRED MLS |
| 29 Jun, 2021 | Sold | $221,000 | MRED MLS |
| 1 May, 2021 | Under contract | $229,900 | MRED MLS |
| 17 Mar, 2021 | Listed for sale | $229,900 | MRED MLS |
Room Specifics
Total Bedrooms: 5
Bedrooms Above Ground: 5
Bedrooms Below Ground: 0
Dimensions: —
Floor Type: Carpet
Dimensions: —
Floor Type: Hardwood
Dimensions: —
Floor Type: Hardwood
Dimensions: —
Floor Type: —
Full Bathrooms: 3
Bathroom Amenities: —
Bathroom in Basement: —
Rooms: Other Room,Family Room,Foyer
Basement Description: Partially Finished,Bathroom Rough-In
Other Specifics
| 2 | |
| — | |
| — | |
| Deck, Porch Screened, Porch | |
| Mature Trees,Landscaped | |
| 126 X 180 | |
| Interior Stair,Pull Down Stair | |
| Full | |
| Built-in Features, Walk-In Closet(s) | |
| Dishwasher, Refrigerator, Range, Washer, Dryer | |
| Not in DB | |
| — | |
| — | |
| — | |
| Wood Burning |
Tax History
| Year | Property Taxes |
|---|---|
| 2017 | $4,571 |
| 2021 | $5,426 |
Contact Agent
Nearby Similar Homes
Nearby Sold Comparables
Contact Agent
Listing Provided By
RE/MAX Choice






