906 Cumberland Avenue, Park Ridge, Illinois 60068
$1,200,000
|
Sold
|
|
| Status: | Closed |
| Sqft: | 3,478 |
| Cost/Sqft: | $316 |
| Beds: | 4 |
| Baths: | 5 |
| Year Built: | 2001 |
| Property Taxes: | $23,818 |
| Days On Market: | 465 |
| Lot Size: | 0,00 |
Description
A great opportunity to purchase 906 & 902 S. Cumberland together giving you 100x176. This beautiful custom built brick and stone home has been meticulously maintained and updated! When you enter the home you are greeted with a beautiful staircase and two story foyer. Ten foot ceilings throughout the main level. An expansive living room that is perfect for entertaining. The first floor home office features custom built-in bookshelves. An open concept formal dining room overlooks the living room, and leads you into the kitchen through the butler pantry. On to the back of the home where you have a grand vaulted ceiling family room anchored by a custom stone fireplace. An open concept kitchen with tons of counter space, an island with a prep sink, a Dacor double oven, cook top with hood, beverage fridge, and SubZero refrigerator. Plenty of stool seating at the granite counters, or enjoy the breakfast nook looking over the beautifully landscaped yard. The second floor features an amazing primary suite with two walk-in closets and a spa-like bath with a separate shower and Jacuzzi tub. A junior suite with its own en-suite bath and balcony, as well as two additional large bedrooms connected by a jack and jill bathroom. Head down to the lower level where you have a massive rec room, a workout area, a custom built wet bar, another stunning full bath with a sauna, and tons of storage. The entire property is professionally landscaped, with an irrigation system in place. The newly redone paver drive way leads you to the detached three car garage. All new HVAC, roof, tankless hot water heater and gutters. Just blocks from South Park, Uptown Park Ridge, and award winning schools.
Property Specifics
| Single Family | |
| — | |
| — | |
| 2001 | |
| — | |
| — | |
| No | |
| — |
| Cook | |
| — | |
| — / Not Applicable | |
| — | |
| — | |
| — | |
| 12185275 | |
| 09353110670000 |
Nearby Schools
| NAME: | DISTRICT: | DISTANCE: | |
|---|---|---|---|
|
Grade School
Theodore Roosevelt Elementary Sc |
64 | — | |
|
Middle School
Lincoln Middle School |
64 | Not in DB | |
|
High School
Maine South High School |
207 | Not in DB | |
Property History
| DATE: | EVENT: | PRICE: | SOURCE: |
|---|---|---|---|
| 10 May, 2011 | Sold | $840,000 | MRED MLS |
| 26 Jan, 2011 | Under contract | $880,000 | MRED MLS |
| — | Last price change | $88,000 | MRED MLS |
| 7 Jan, 2011 | Listed for sale | $880,000 | MRED MLS |
| 25 Nov, 2024 | Sold | $1,200,000 | MRED MLS |
| 25 Oct, 2024 | Under contract | $1,100,000 | MRED MLS |
| 10 Oct, 2024 | Listed for sale | $1,100,000 | MRED MLS |
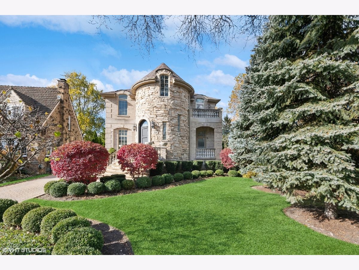
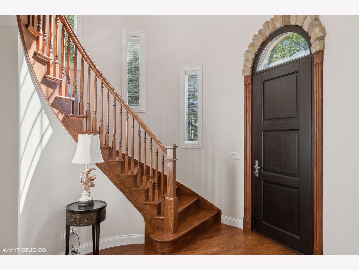
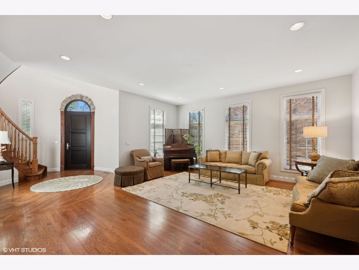
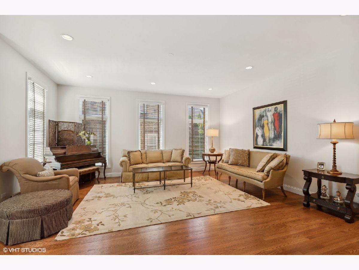
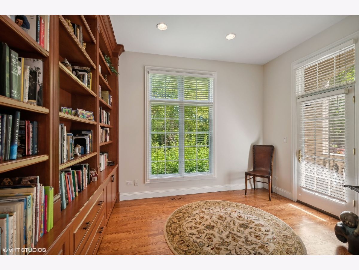
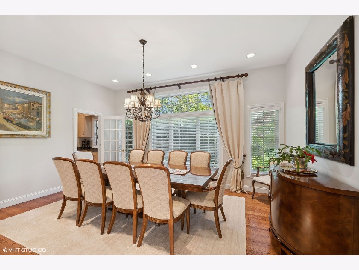
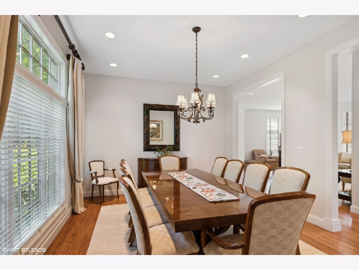
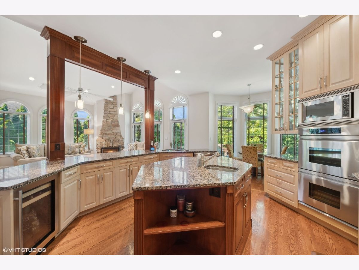
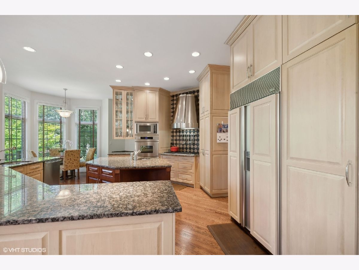
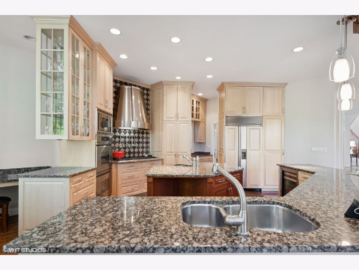
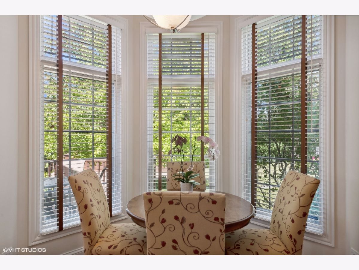
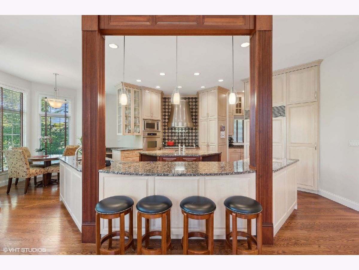
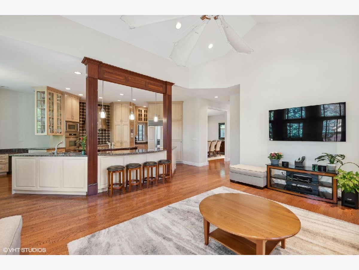
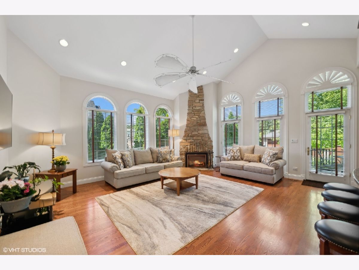
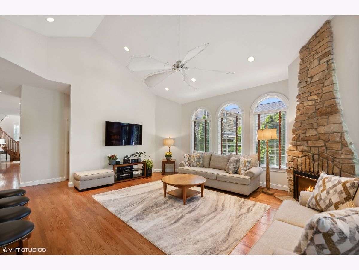
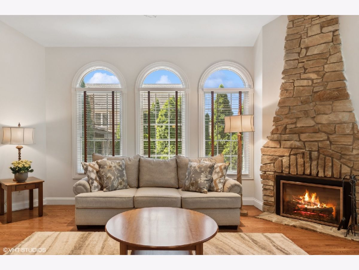
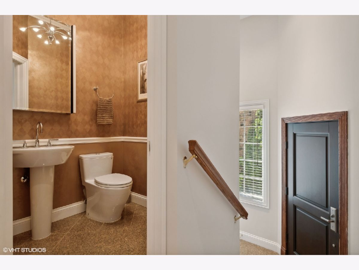
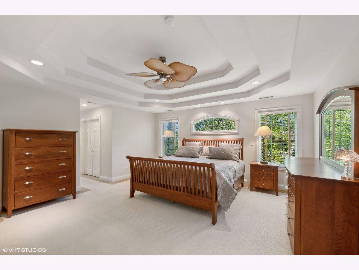
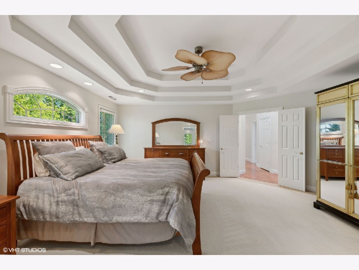
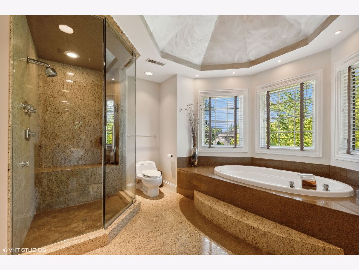
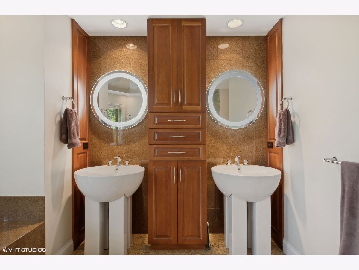
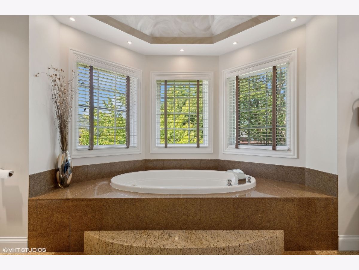
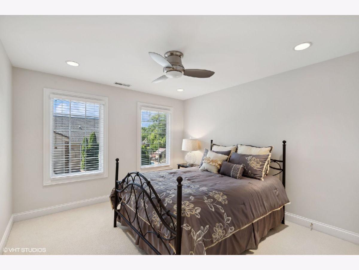
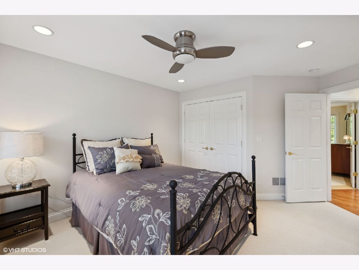
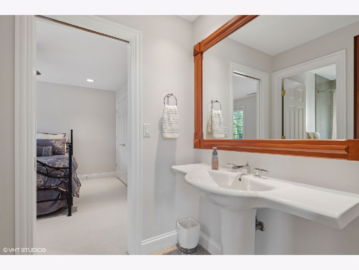
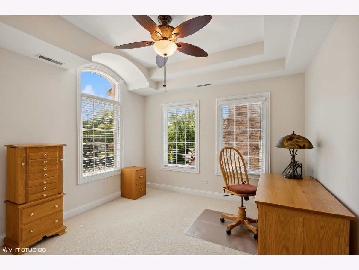
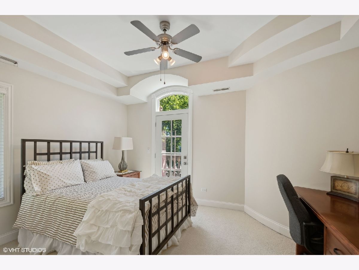
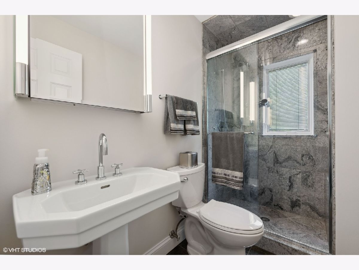
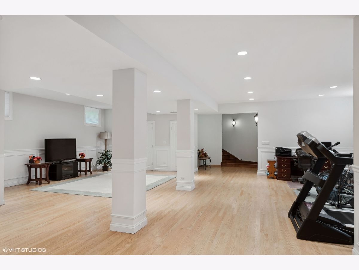
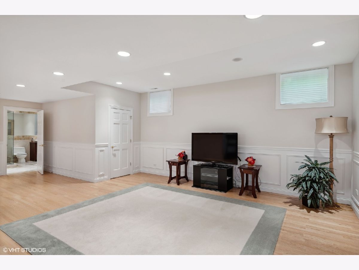
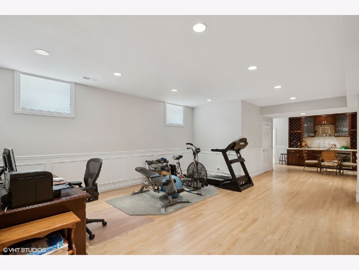
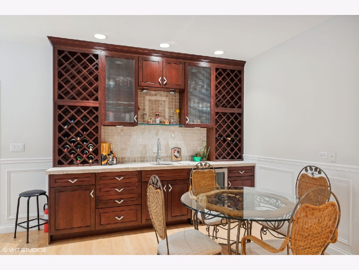
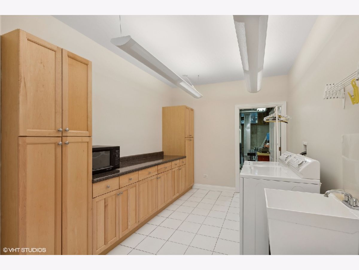
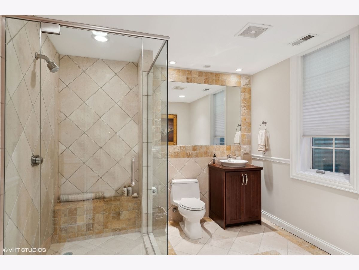
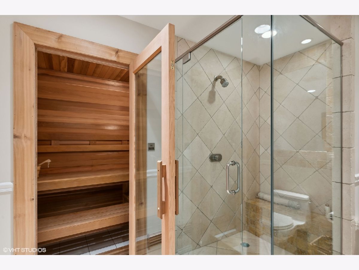
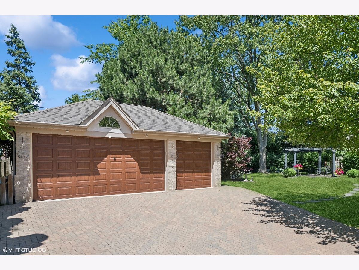
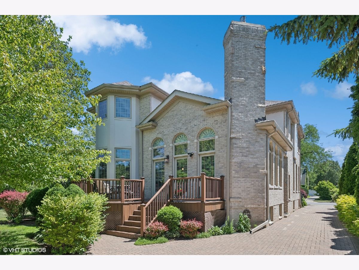
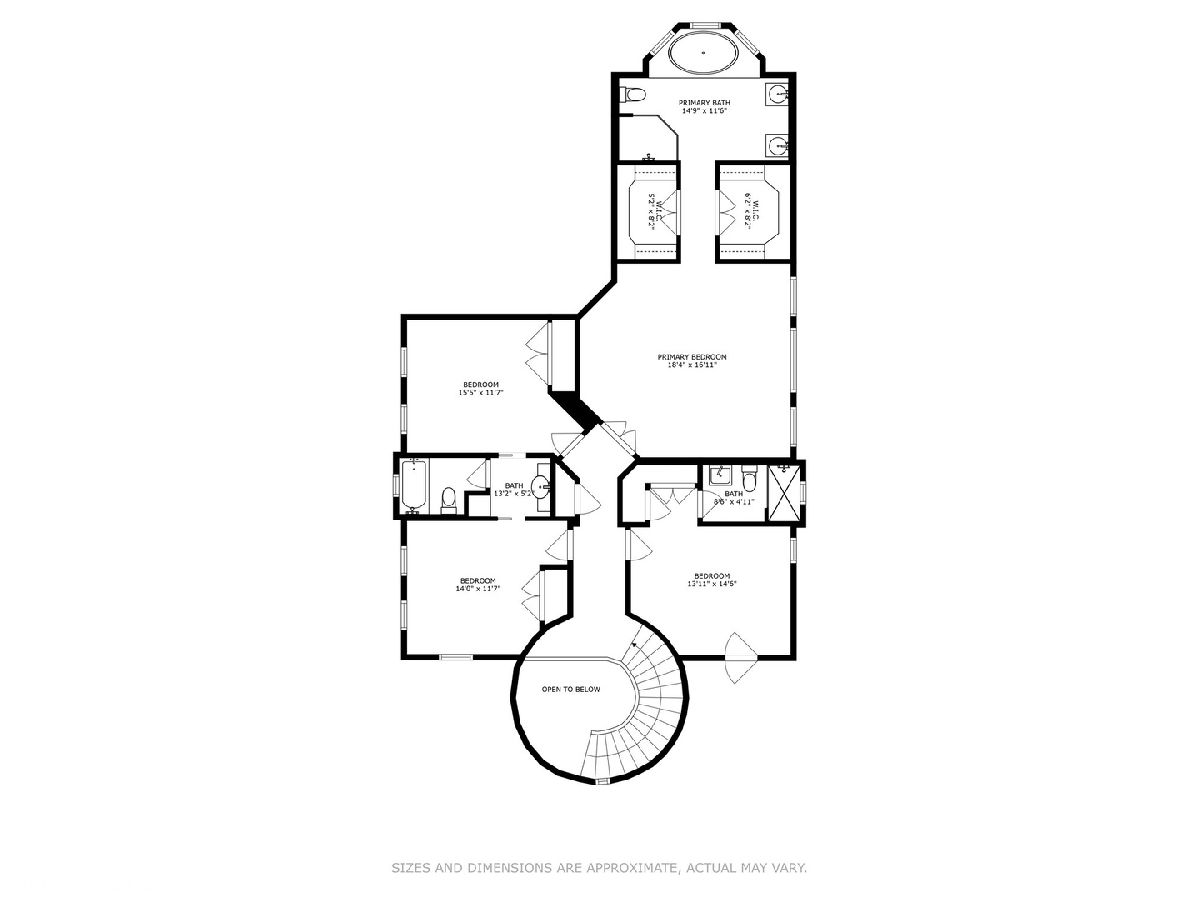
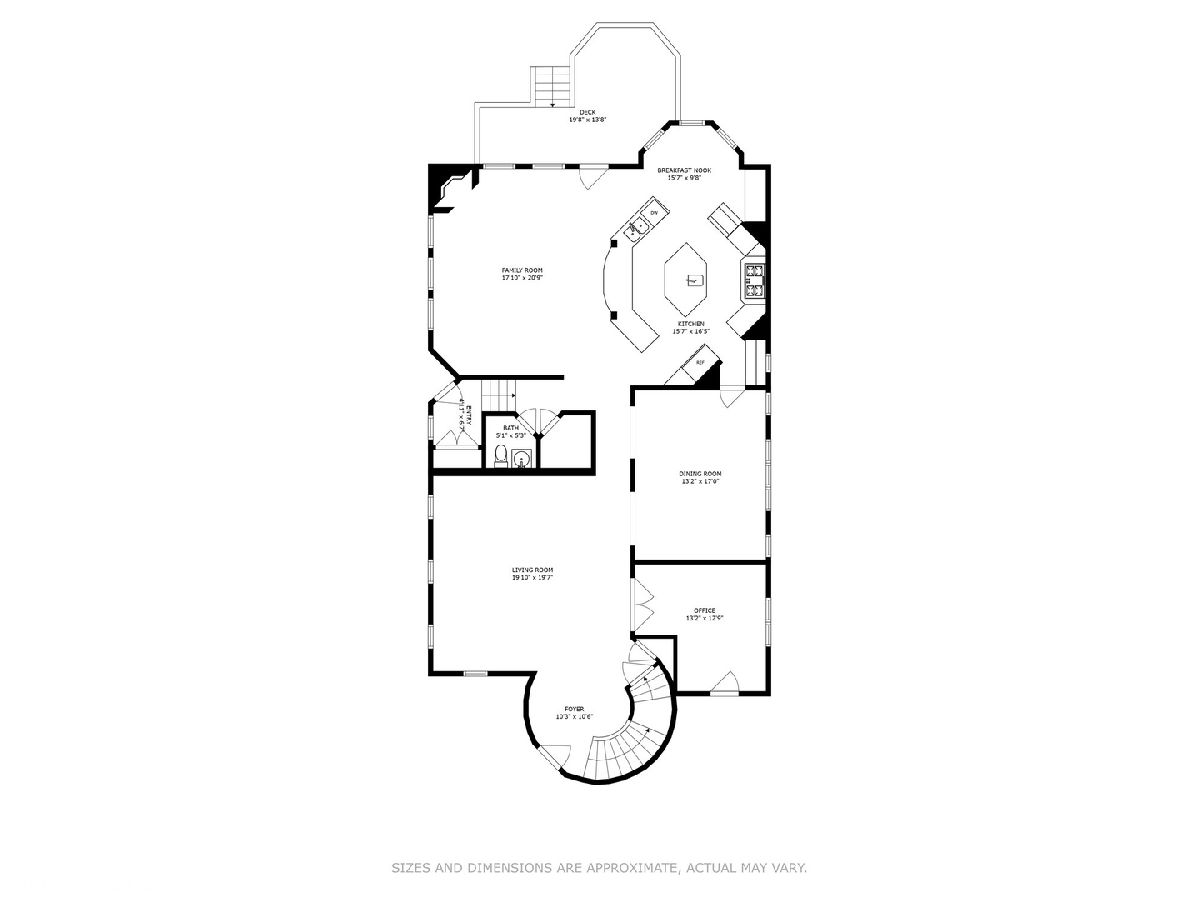
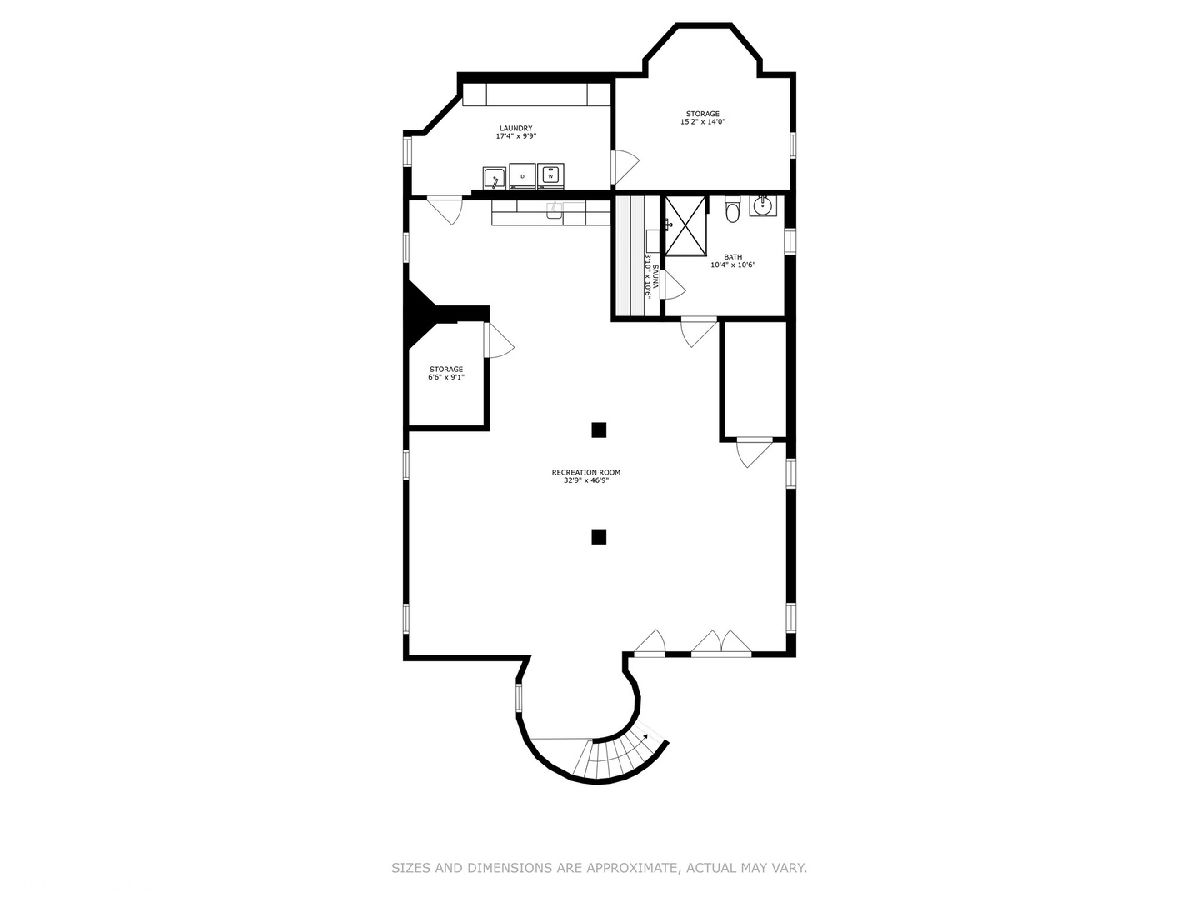
Room Specifics
Total Bedrooms: 4
Bedrooms Above Ground: 4
Bedrooms Below Ground: 0
Dimensions: —
Floor Type: —
Dimensions: —
Floor Type: —
Dimensions: —
Floor Type: —
Full Bathrooms: 5
Bathroom Amenities: —
Bathroom in Basement: 1
Rooms: —
Basement Description: Finished
Other Specifics
| 3 | |
| — | |
| Side Drive | |
| — | |
| — | |
| 100X176 | |
| — | |
| — | |
| — | |
| — | |
| Not in DB | |
| — | |
| — | |
| — | |
| — |
Tax History
| Year | Property Taxes |
|---|---|
| 2011 | $18,212 |
| 2024 | $23,818 |
Contact Agent
Nearby Similar Homes
Nearby Sold Comparables
Contact Agent
Listing Provided By
@properties Christie's International Real Estate






