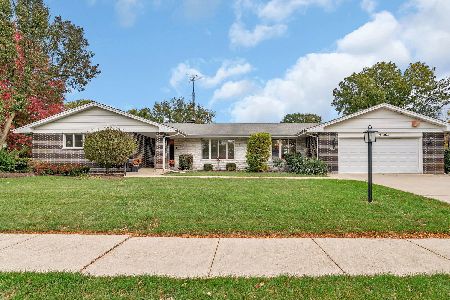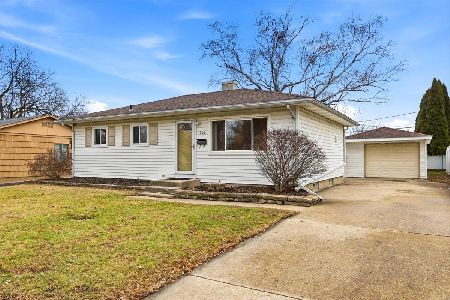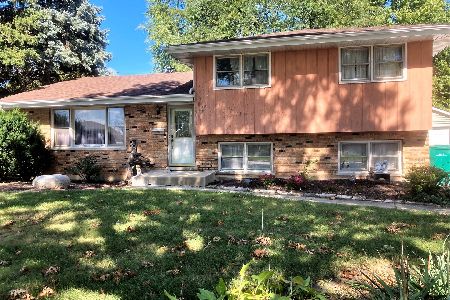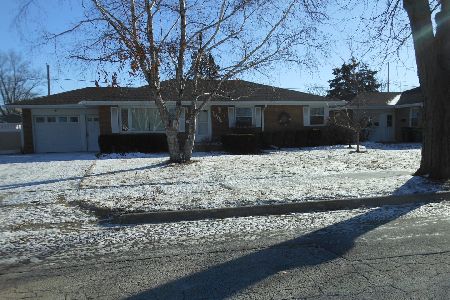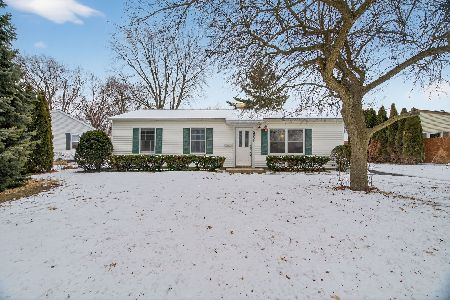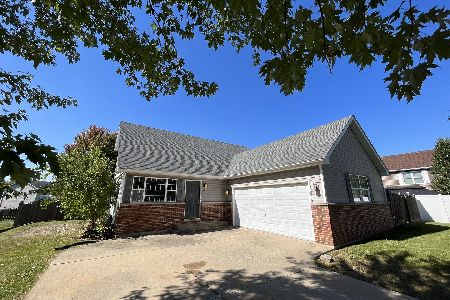906 Edgerton Drive, Joliet, Illinois 60435
$280,000
|
Sold
|
|
| Status: | Closed |
| Sqft: | 1,600 |
| Cost/Sqft: | $137 |
| Beds: | 3 |
| Baths: | 3 |
| Year Built: | 1997 |
| Property Taxes: | $4,494 |
| Days On Market: | 1749 |
| Lot Size: | 0,29 |
Description
***HIGHEST AND BEST OFFERS DUE BY 12PM ON MONDAY***New to the market in highly desirable Stonegate of Joliet, this outstanding home features 3 bedrooms upstairs w/2 rooms/office space in the basement, 3 full plus 1/2 bath, with a 2 car garage. Gorgeous, brand new kitchen with all new custom cabinets w/pull outs, exotic granite counters, glass mosaic backsplash. New bamboo flooring throughout the first floor. Sliding glass doors in the family room lead out to a designer Trex deck and stamped concrete patio with firepit, huge yard all enclosed with a brand new privacy fence. Upstairs, the master suite is truly a suite with walk-in closet and a bathroom you'll never want to leave. Separate glass shower and dual vanities adorn the bamboo wall. A 6 foot jetted tub for soaking away the day completes this incredible space. 2 more bedrooms finish off the upstairs. In the basement, you'll find 2 more rooms with closets off the rec room area. Another full bath makes the basement a truly great space. The concrete drive, fresh paint and all updated lighting is a great bonus. Easy access to the expressway, shopping, restaurants and schools makes this an easy home to say YES
Property Specifics
| Single Family | |
| — | |
| — | |
| 1997 | |
| Full | |
| — | |
| No | |
| 0.29 |
| Will | |
| — | |
| 0 / Not Applicable | |
| None | |
| Public | |
| Public Sewer | |
| 11018279 | |
| 3007063180070000 |
Property History
| DATE: | EVENT: | PRICE: | SOURCE: |
|---|---|---|---|
| 11 Apr, 2014 | Sold | $130,000 | MRED MLS |
| 21 Feb, 2014 | Under contract | $119,900 | MRED MLS |
| — | Last price change | $131,900 | MRED MLS |
| 15 Oct, 2013 | Listed for sale | $145,900 | MRED MLS |
| 24 Jun, 2021 | Sold | $280,000 | MRED MLS |
| 27 Apr, 2021 | Under contract | $219,900 | MRED MLS |
| 23 Apr, 2021 | Listed for sale | $219,900 | MRED MLS |
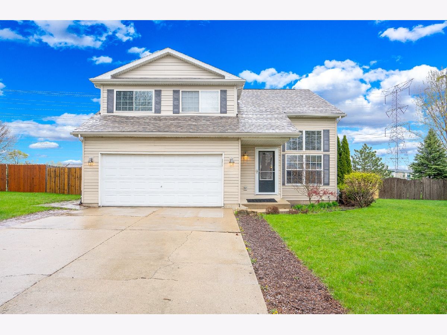
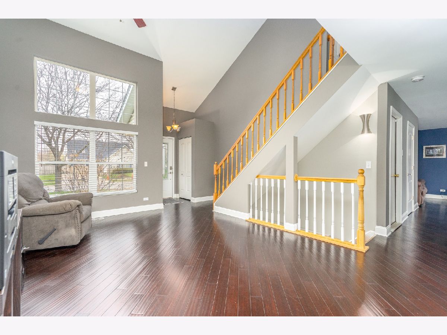
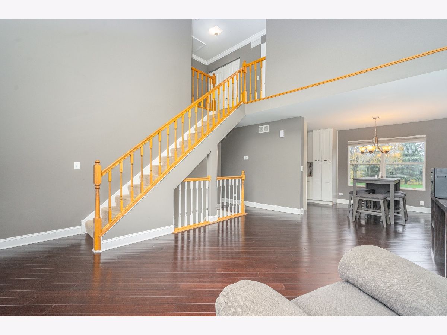
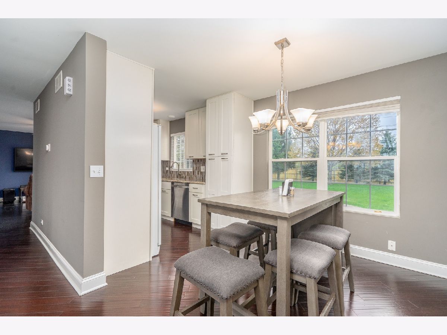
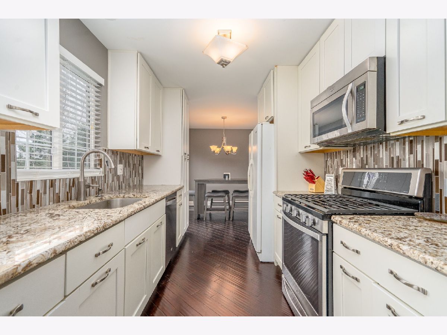
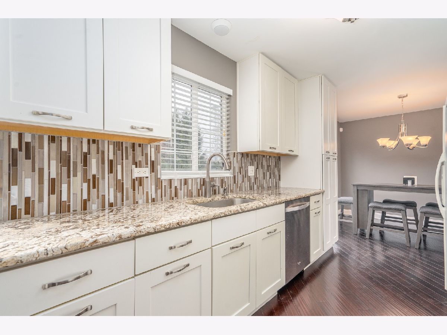
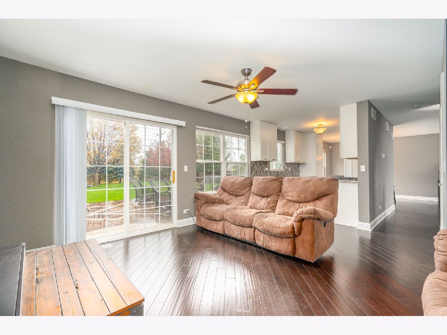
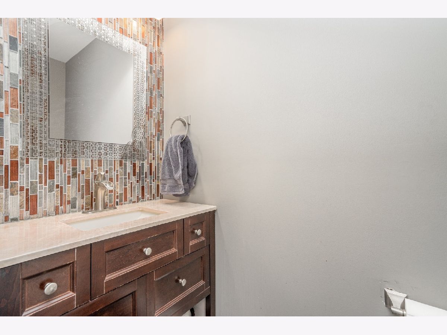
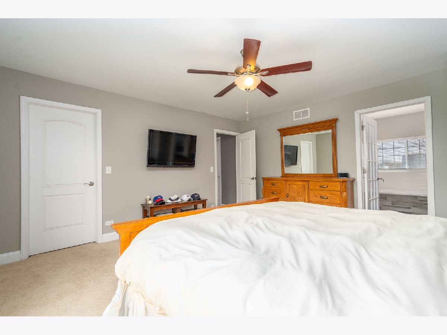
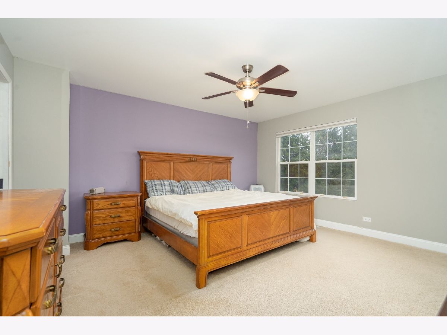
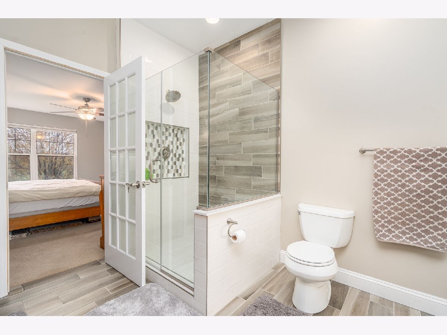
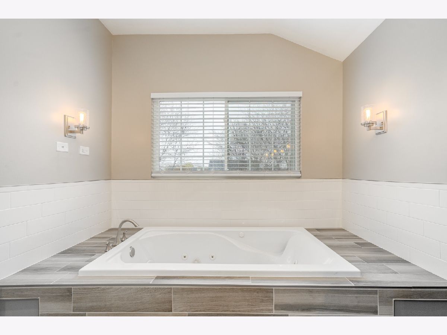
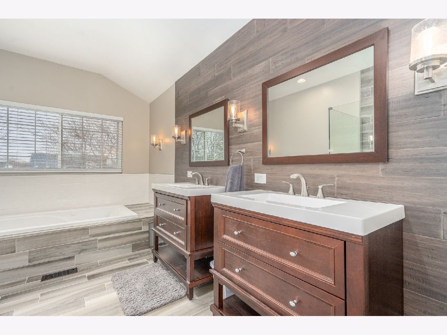
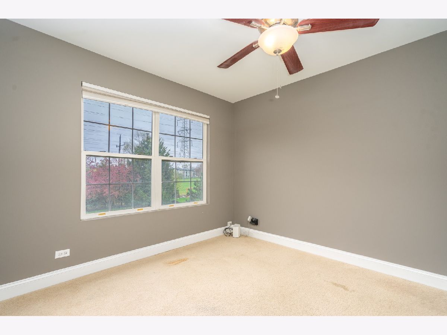
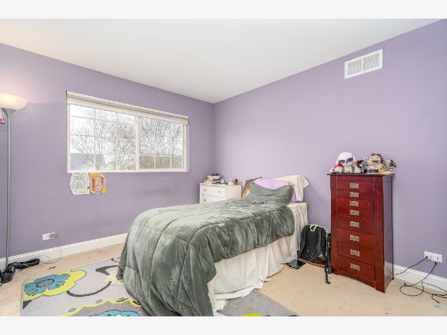
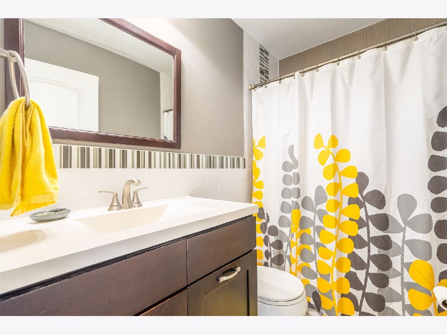
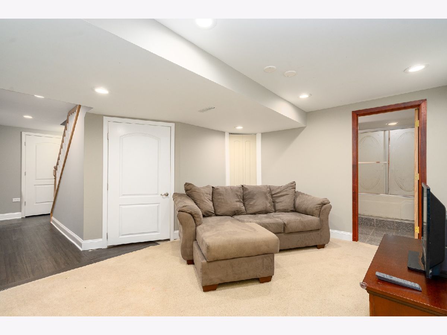
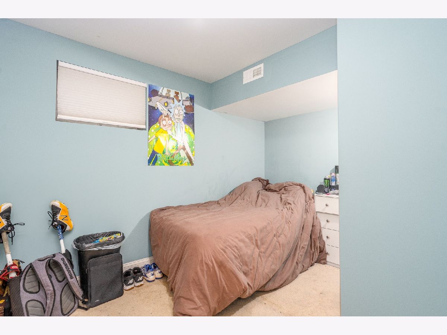
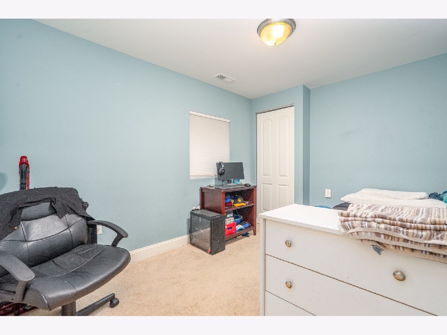
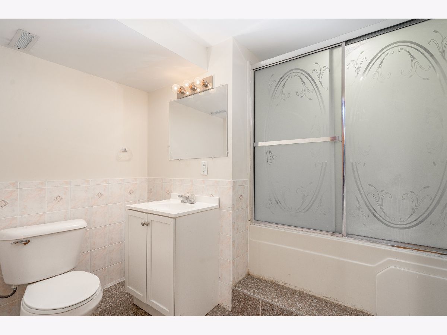
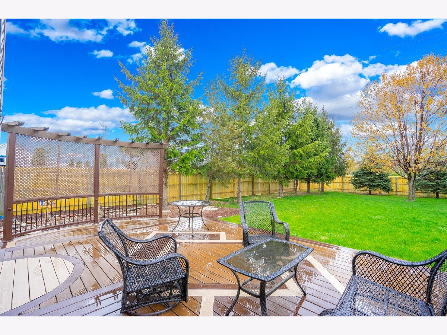
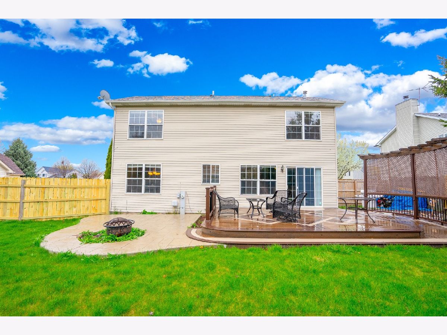
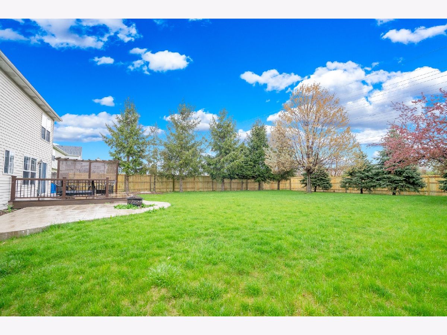
Room Specifics
Total Bedrooms: 3
Bedrooms Above Ground: 3
Bedrooms Below Ground: 0
Dimensions: —
Floor Type: —
Dimensions: —
Floor Type: —
Full Bathrooms: 3
Bathroom Amenities: Whirlpool,Separate Shower
Bathroom in Basement: 1
Rooms: Bonus Room,Office,Game Room
Basement Description: Finished,Rec/Family Area
Other Specifics
| 2 | |
| — | |
| Concrete | |
| Deck, Patio, Fire Pit | |
| — | |
| 12559 | |
| — | |
| Full | |
| Vaulted/Cathedral Ceilings, Hardwood Floors, Walk-In Closet(s) | |
| Range, Microwave, Dishwasher, Refrigerator, Washer, Dryer, Disposal | |
| Not in DB | |
| — | |
| — | |
| — | |
| — |
Tax History
| Year | Property Taxes |
|---|---|
| 2014 | $3,607 |
| 2021 | $4,494 |
Contact Agent
Nearby Similar Homes
Nearby Sold Comparables
Contact Agent
Listing Provided By
Keller Williams Realty Infinity

