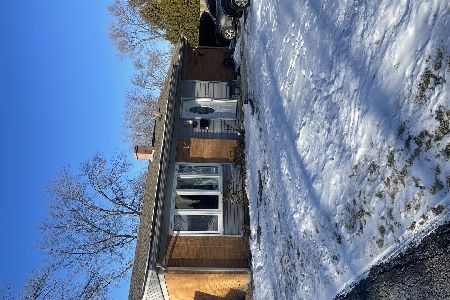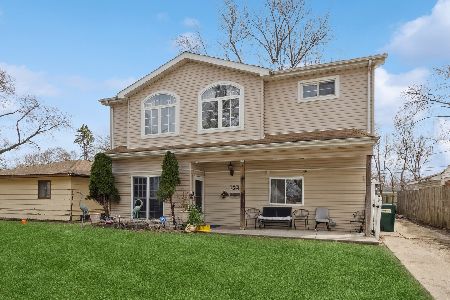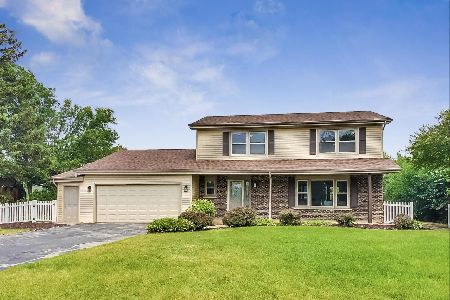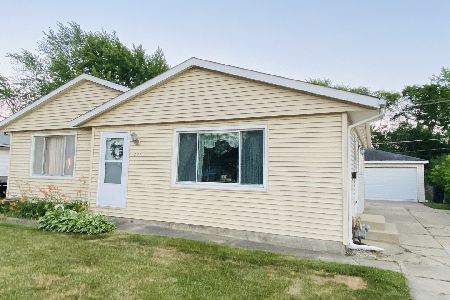906 Edward Street, Wheeling, Illinois 60090
$590,000
|
Sold
|
|
| Status: | Closed |
| Sqft: | 2,221 |
| Cost/Sqft: | $261 |
| Beds: | 3 |
| Baths: | 3 |
| Year Built: | 1978 |
| Property Taxes: | $12,735 |
| Days On Market: | 179 |
| Lot Size: | 0,61 |
Description
Have you been waiting for a home with a white picket fence? Well here it is! Welcome to the dream home you've been waiting for-completely rehabbed in 2023 and move-in ready! Set on a sprawling .61-acre lot, this beautifully updated home combines modern finishes with timeless charm. A welcoming front porch invites you to slow down and enjoy lazy afternoons with a glass of lemonade. Step inside to a sun-filled main level featuring spacious living and dining areas, luxury vinyl flooring, and thoughtful floor-to-ceiling details throughout. The stunning kitchen is a true showstopper, featuring Quartz countertops, subway tile backsplash, white shaker cabinets, a full suite of brand-new appliances, pantry storage, and a cozy breakfast nook with oversized windows overlooking the gorgeous backyard. The kitchen opens to a large family room with sliding doors leading to your private outdoor retreat. Upstairs, the oversized primary suite offers a peaceful escape with 4 closets and a beautifully updated ensuite bath. All additional bedrooms include two closets each, offering ample storage. The fully finished basement adds valuable living space with plush new carpet, a 4th bedroom with large walk-in closet and plenty of room to work out, play, or relax. You'll also find a freshly updated laundry/utility room with new 2024 front-load washer and dryer, plus a crawlspace for extra storage. Outside, the huge backyard is an entertainer's dream with a spacious patio, built-in bench seating, and a covered bar area with Quartz countertop and electric hookup-perfect for summer gatherings and themed parties. Are you a golfer? Plenty of room to practice your swing too! A 2.5-car attached garage and enclosed shed space provide room for all your tools and toys. Major 2023 updates include: Furnace, A/C, luxury vinyl flooring, baseboards and trim, recessed lighting, ceiling fixtures, basement windows, interior paint, and kitchen appliances, basement carpet.2024 updates: Washer & dryer. Located near Wheeling High School and the newly developed entertainment district, this home delivers space, style, and an unbeatable location. Don't miss your chance to make it yours!
Property Specifics
| Single Family | |
| — | |
| — | |
| 1978 | |
| — | |
| — | |
| No | |
| 0.61 |
| Cook | |
| — | |
| — / Not Applicable | |
| — | |
| — | |
| — | |
| 12431761 | |
| 03103040060000 |
Nearby Schools
| NAME: | DISTRICT: | DISTANCE: | |
|---|---|---|---|
|
Grade School
Anne Sullivan Elementary School |
23 | — | |
|
Middle School
Macarthur Middle School |
23 | Not in DB | |
|
High School
Wheeling High School |
214 | Not in DB | |
Property History
| DATE: | EVENT: | PRICE: | SOURCE: |
|---|---|---|---|
| 8 Aug, 2023 | Sold | $516,000 | MRED MLS |
| 2 Jul, 2023 | Under contract | $489,900 | MRED MLS |
| 29 Jun, 2023 | Listed for sale | $489,900 | MRED MLS |
| 20 Oct, 2025 | Sold | $590,000 | MRED MLS |
| 5 Sep, 2025 | Under contract | $579,000 | MRED MLS |
| 7 Aug, 2025 | Listed for sale | $579,000 | MRED MLS |
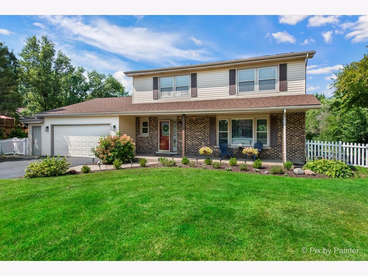
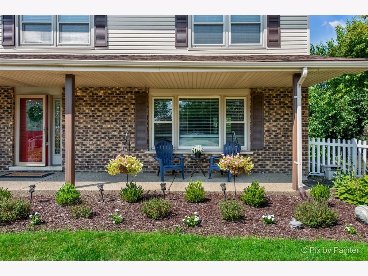
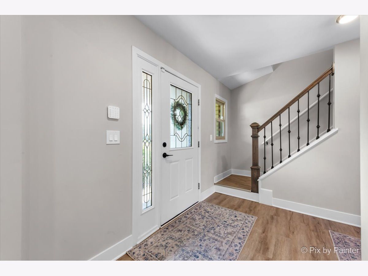
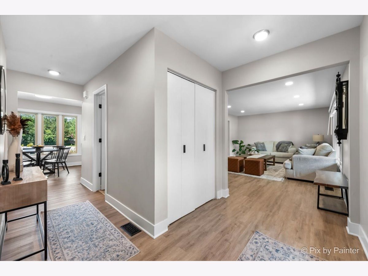
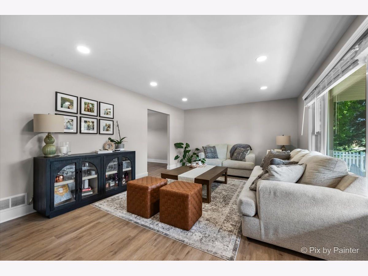
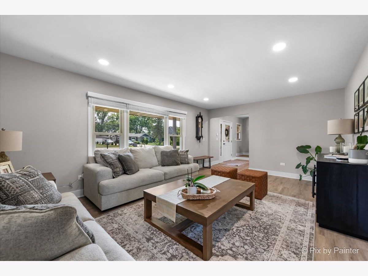
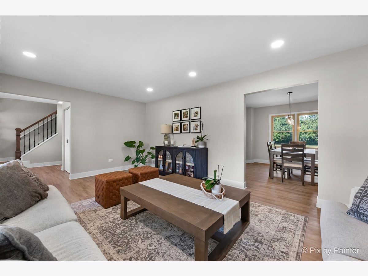
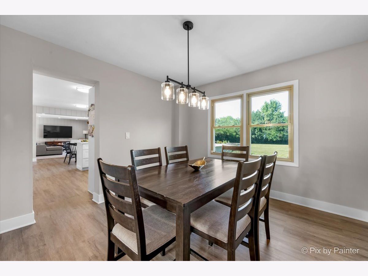
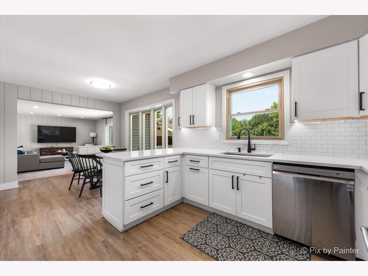
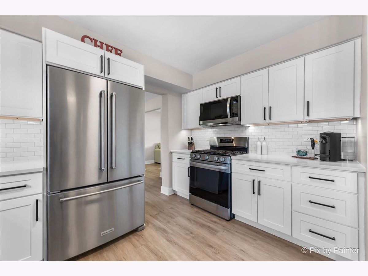
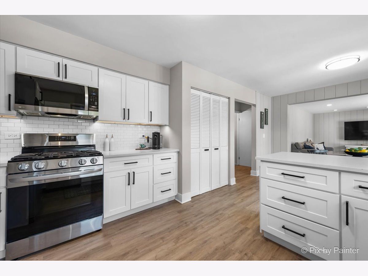
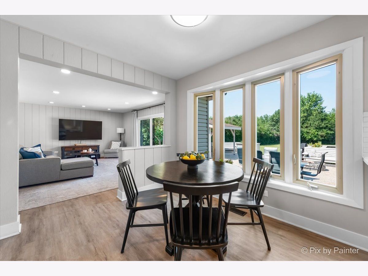
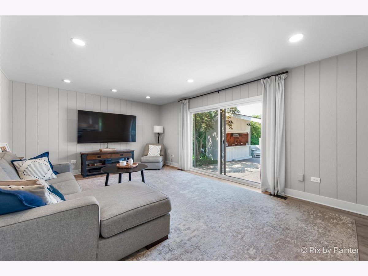
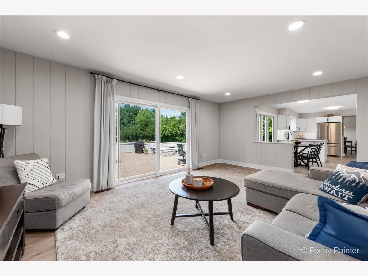
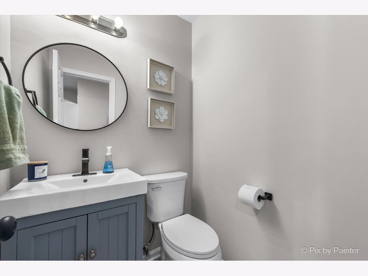
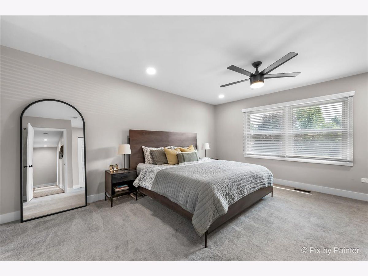
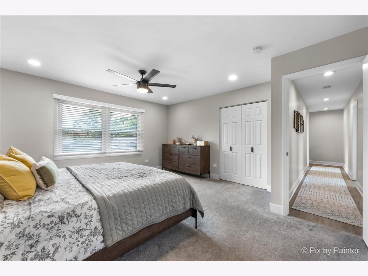
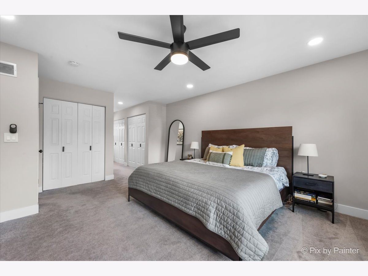
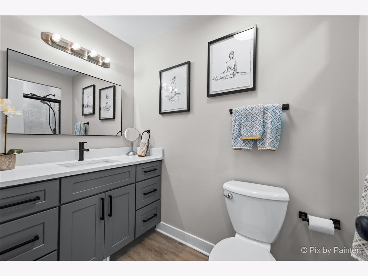
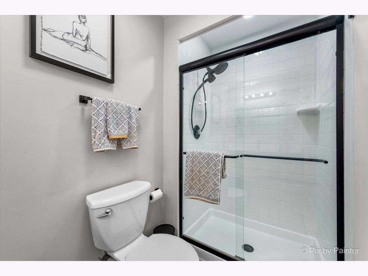
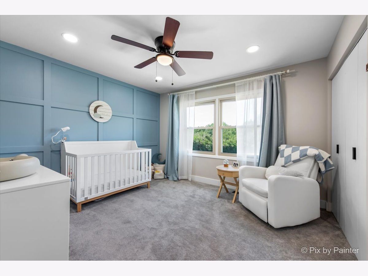
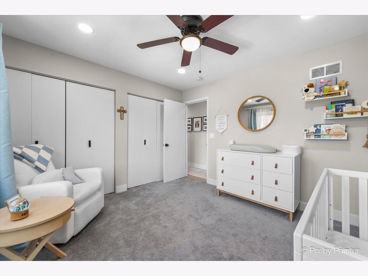
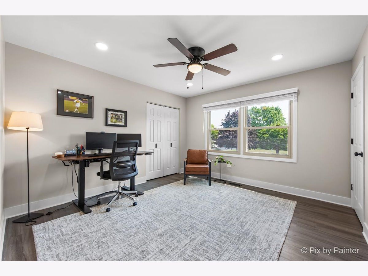
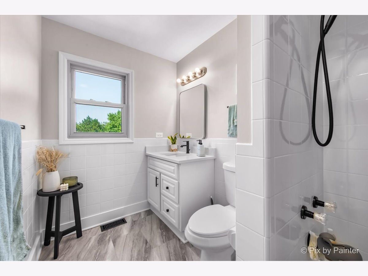
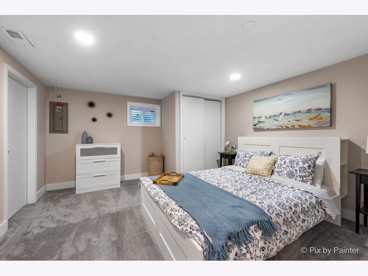
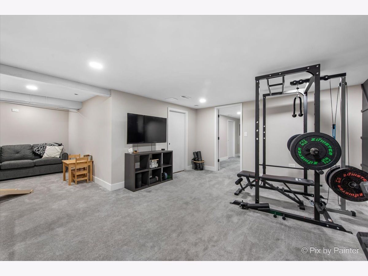
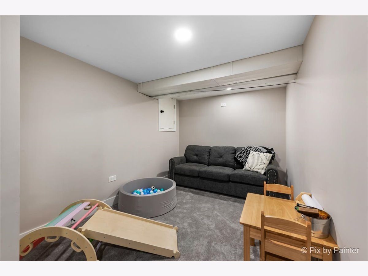
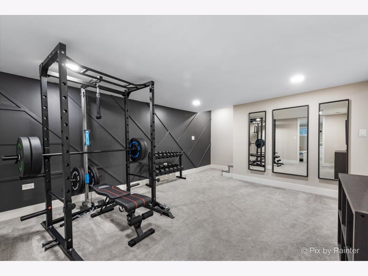
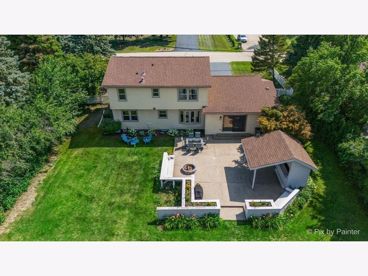
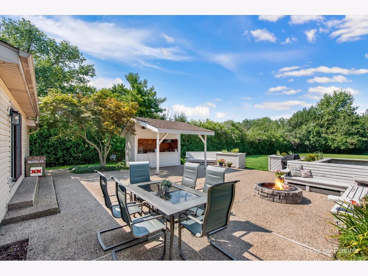
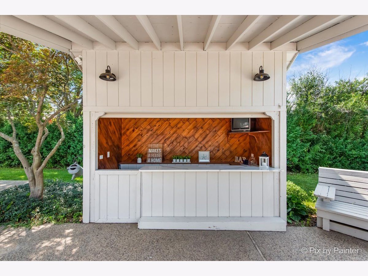
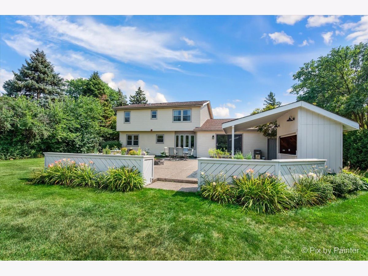
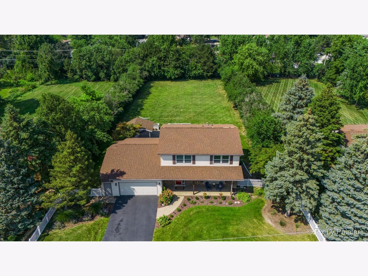
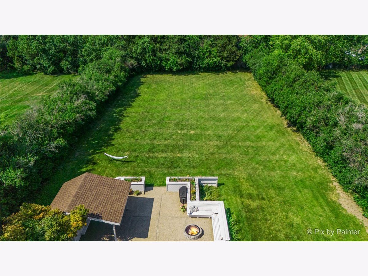
Room Specifics
Total Bedrooms: 4
Bedrooms Above Ground: 3
Bedrooms Below Ground: 1
Dimensions: —
Floor Type: —
Dimensions: —
Floor Type: —
Dimensions: —
Floor Type: —
Full Bathrooms: 3
Bathroom Amenities: —
Bathroom in Basement: 0
Rooms: —
Basement Description: —
Other Specifics
| 2.5 | |
| — | |
| — | |
| — | |
| — | |
| 100 X 267.5 | |
| — | |
| — | |
| — | |
| — | |
| Not in DB | |
| — | |
| — | |
| — | |
| — |
Tax History
| Year | Property Taxes |
|---|---|
| 2023 | $10,555 |
| 2025 | $12,735 |
Contact Agent
Nearby Similar Homes
Nearby Sold Comparables
Contact Agent
Listing Provided By
Compass

