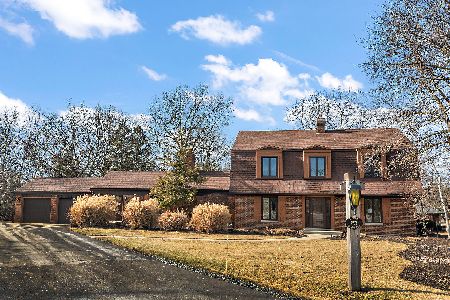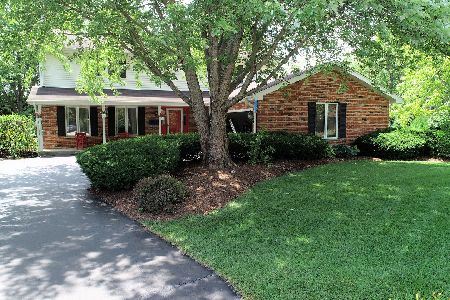906 Huntsmoor Drive, Frankfort, Illinois 60423
$549,000
|
Sold
|
|
| Status: | Closed |
| Sqft: | 3,056 |
| Cost/Sqft: | $180 |
| Beds: | 3 |
| Baths: | 3 |
| Year Built: | 1978 |
| Property Taxes: | $13,038 |
| Days On Market: | 952 |
| Lot Size: | 0,58 |
Description
Impeccable all brick true (no stairs) ranch on beautifully landscaped lot in Prestwick! Enter through the upscale front door to the foyer with hardwood floor! Large living with (4) panel floor to ceiling windows! Formal dining room with (4) panel window and upscale chandelier! Stunning remodeled kitchen includes custom raised panel cabinets with soft close doors/drawers, premium edge granite counters & backsplash, upscale appliances including Thermador & Kitchen Aide , high gloss white farm sink, spacious eating area, walk in pantry and hardwood floor! Spacious eating area with hardwood floor! Huge family room with hardwood floor, crown molding and stone fireplace! Large primary bedroom including brick fireplace, dual closets (1 walk in) and architectural windows with built in blinds! Luxury remodeled primary bath including upscale sit down shower with granite walls, rain ceiling & cast iron floor drain system, custom raised vanity and upscale plumbing fixtures! Two additional bedrooms (one with Brazilian cherry floor and triple window)! Completely remodeled full bath with custom raised vanity, dual sinks, dual open glass door system and upscale plumb fixtures! Main level laundry with workstation, sink and hardwood floor! Main level powder room! TRULEY OVERSIZED 2.5 car sideload garage with service door and new windows! Beautiful, seasoned landscape includes sprinkler system, mosquito spray system, deck, pergola and tons of greenspace! High quality egg shaped door knobs! Newer driveway (2018)! Pella windows throughout many with built in blinds! Dual furnace and dual central air! Most walls in the house are high quality plaster! School district 157C and Lincoln East High School! Walk to Fort Frankfort! Close to shopping and expressways! Home Warranty is included!
Property Specifics
| Single Family | |
| — | |
| — | |
| 1978 | |
| — | |
| — | |
| No | |
| 0.58 |
| Will | |
| Prestwick | |
| 150 / Voluntary | |
| — | |
| — | |
| — | |
| 11804653 | |
| 1909253040130000 |
Property History
| DATE: | EVENT: | PRICE: | SOURCE: |
|---|---|---|---|
| 12 Jul, 2023 | Sold | $549,000 | MRED MLS |
| 13 Jun, 2023 | Under contract | $549,000 | MRED MLS |
| 9 Jun, 2023 | Listed for sale | $549,000 | MRED MLS |
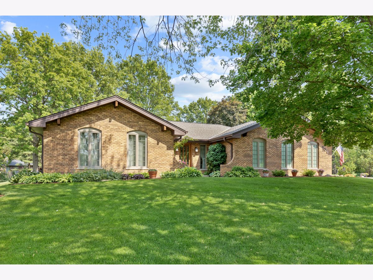
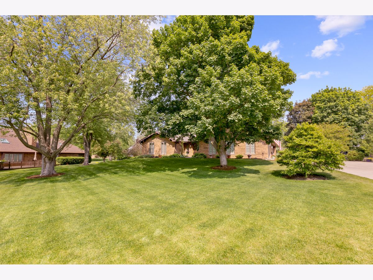
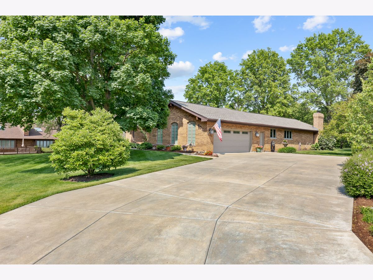
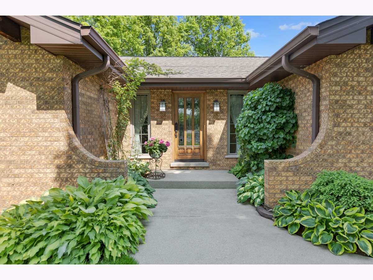
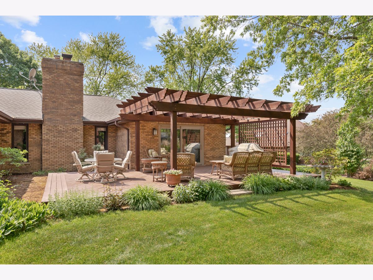
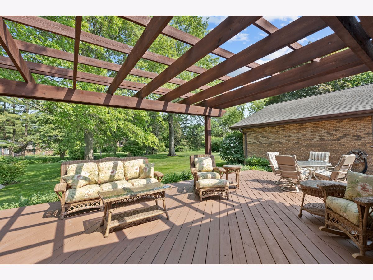
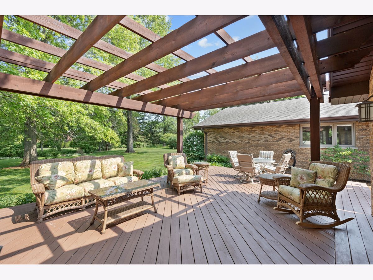
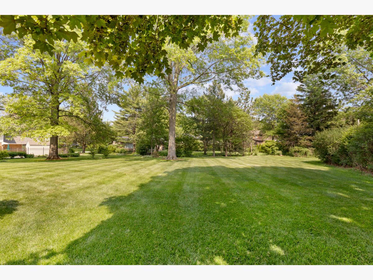
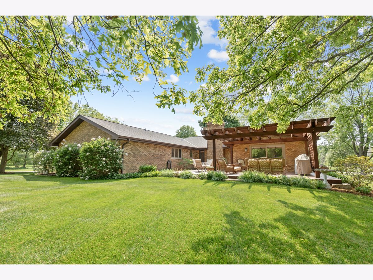
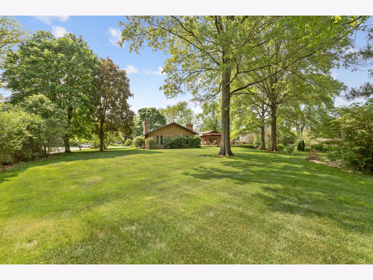
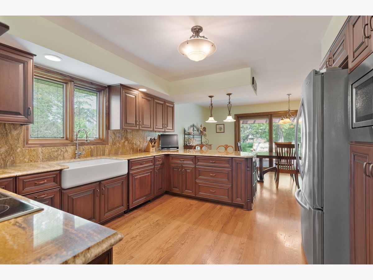
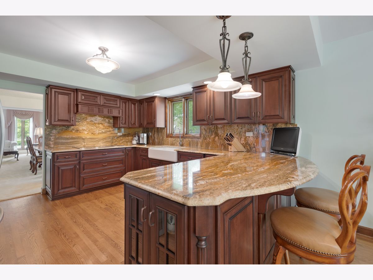
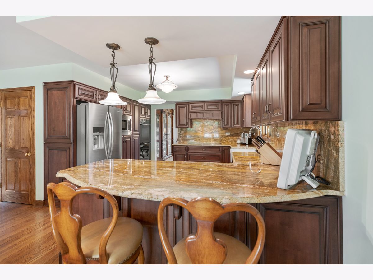
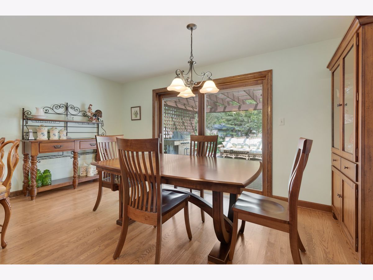
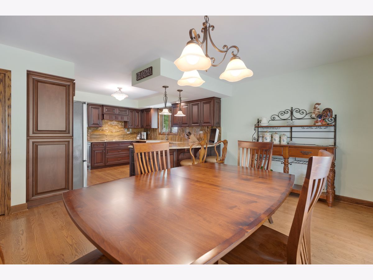
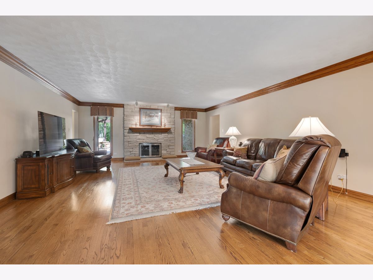
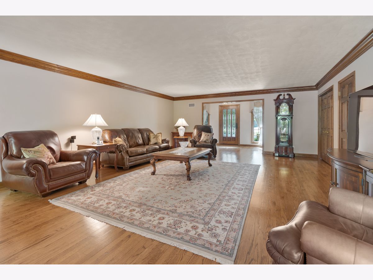
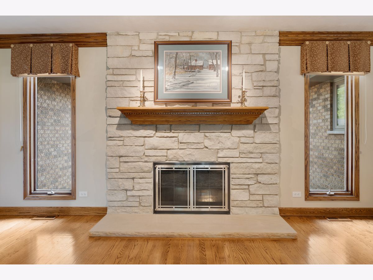
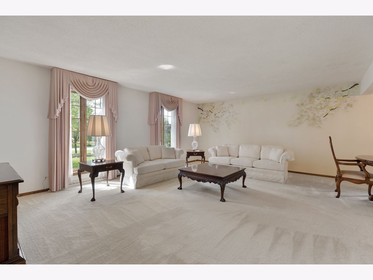
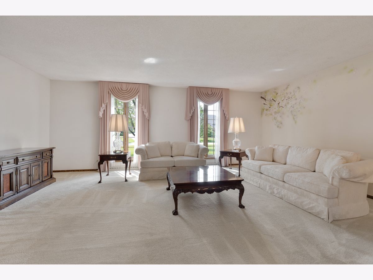
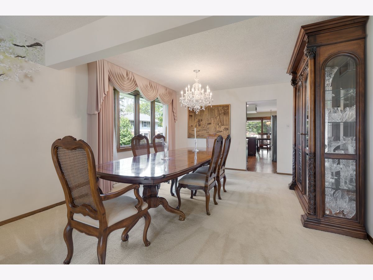
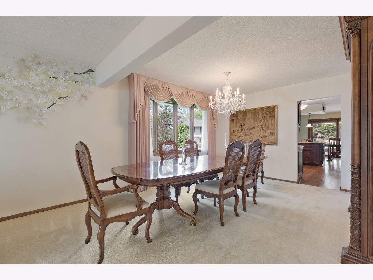
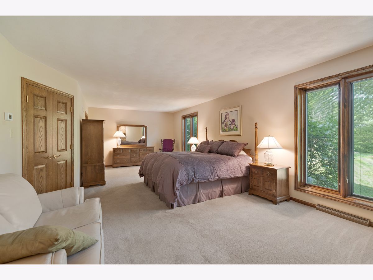
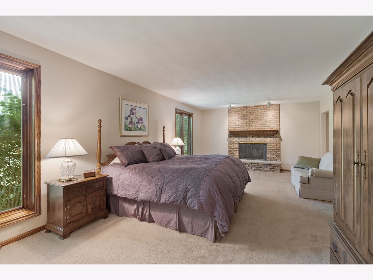
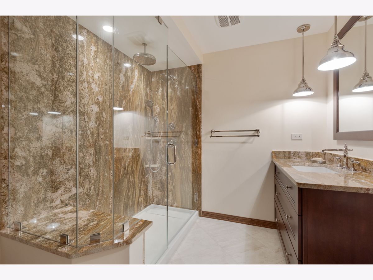
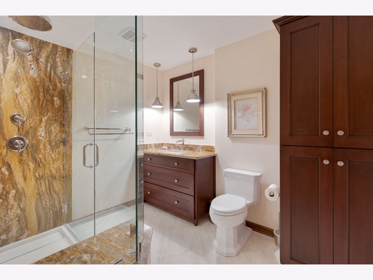
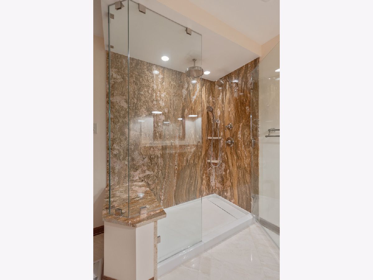
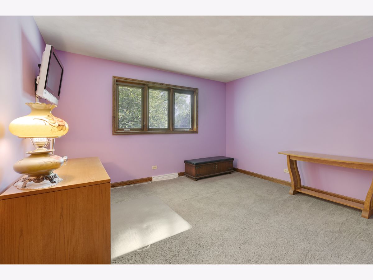
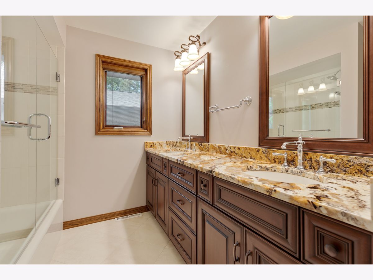
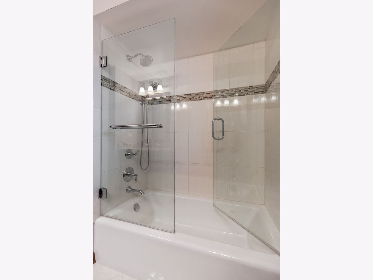
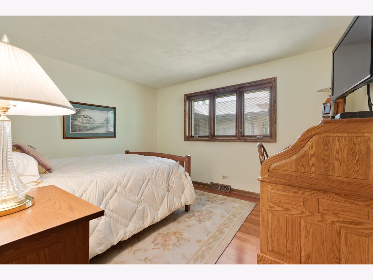
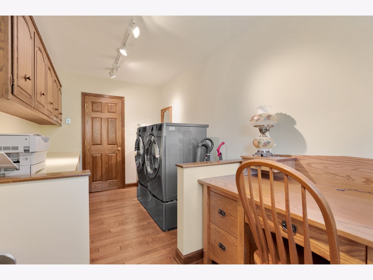
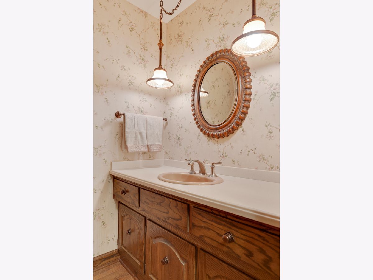
Room Specifics
Total Bedrooms: 3
Bedrooms Above Ground: 3
Bedrooms Below Ground: 0
Dimensions: —
Floor Type: —
Dimensions: —
Floor Type: —
Full Bathrooms: 3
Bathroom Amenities: Double Sink
Bathroom in Basement: 0
Rooms: —
Basement Description: Crawl
Other Specifics
| 2.5 | |
| — | |
| Concrete,Side Drive | |
| — | |
| — | |
| 167 X 160 X 196.8 X 202.8 | |
| — | |
| — | |
| — | |
| — | |
| Not in DB | |
| — | |
| — | |
| — | |
| — |
Tax History
| Year | Property Taxes |
|---|---|
| 2023 | $13,038 |
Contact Agent
Nearby Sold Comparables
Contact Agent
Listing Provided By
Murphy Real Estate Group



