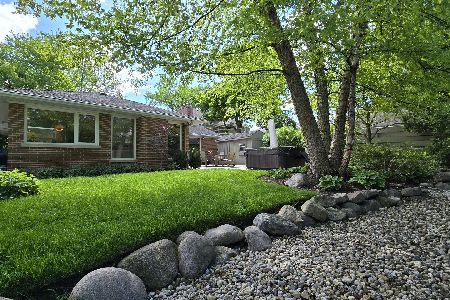906 Lenox Road, Glenview, Illinois 60025
$700,000
|
Sold
|
|
| Status: | Closed |
| Sqft: | 0 |
| Cost/Sqft: | — |
| Beds: | 4 |
| Baths: | 4 |
| Year Built: | 1957 |
| Property Taxes: | $11,127 |
| Days On Market: | 1944 |
| Lot Size: | 0,00 |
Description
Gorgeous landscaping surrounds this stylish Mid-Century modern split-level. The focal point of this home is the open and light filled living room with cathedral ceilings and floor to ceiling windows overlooking the backyard garden and patio. The four bedroom, three and a half bath home features clean lines, hardwood floors, and has been well cared for and tastefully updated by the current owners. The living room and lower level family room have gas fireplaces. The modern updated kitchen boasts Corian counters and Poggenpohl kitchen cabinets. The breakfast nook has a solid wood counter, second sink and more cabinetry. High end appliances include: Two Fisher Paykel dishwashers, Daycor gas stove with built-in electric grill, Thermador stove fan, LG refrigerator, Frigidaire electric double oven. Plenty of storage in the walk in pantry with adjustable maple shelving. Sunny family room off the kitchen is surrounded by windows with views of the lush yard and has built-in bookcases. First floor includes a powder room. Upstairs there are three bedrooms and an updated hall bathroom. Primary bedroom has a walk-in closet and an attached bathroom with a Koehler bath with jets and a separate shower. A few steps down from the main floor is a lower level family room with a fireplace, fourth bedroom with cedar closet, a full bath and laundry room. Glass French doors divide the family room from the bonus office or sitting room. A sub-basement has abundant storage rooms and a crawl space. Outside you'll find a shed and bluestone patio with Jacuzzi Spa. Attached two car garage. All of this in an ideal East Glenview location close to parks, shopping, transportation, and a desirable school district.
Property Specifics
| Single Family | |
| — | |
| Contemporary | |
| 1957 | |
| Partial | |
| — | |
| No | |
| — |
| Cook | |
| — | |
| — / Not Applicable | |
| None | |
| Public | |
| Public Sewer | |
| 10855877 | |
| 04363030050000 |
Nearby Schools
| NAME: | DISTRICT: | DISTANCE: | |
|---|---|---|---|
|
Grade School
Lyon Elementary School |
34 | — | |
|
Middle School
Springman Middle School |
34 | Not in DB | |
|
High School
Glenbrook South High School |
225 | Not in DB | |
Property History
| DATE: | EVENT: | PRICE: | SOURCE: |
|---|---|---|---|
| 19 Feb, 2021 | Sold | $700,000 | MRED MLS |
| 3 Jan, 2021 | Under contract | $725,000 | MRED MLS |
| — | Last price change | $795,000 | MRED MLS |
| 24 Sep, 2020 | Listed for sale | $850,000 | MRED MLS |
| 17 Jun, 2024 | Sold | $937,000 | MRED MLS |
| 16 May, 2024 | Under contract | $895,000 | MRED MLS |
| 9 May, 2024 | Listed for sale | $895,000 | MRED MLS |
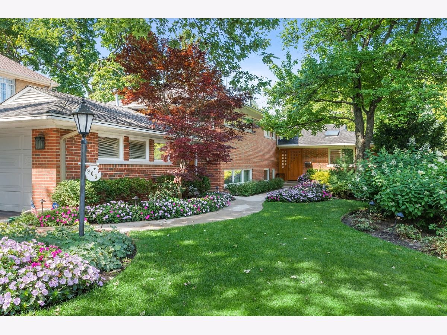
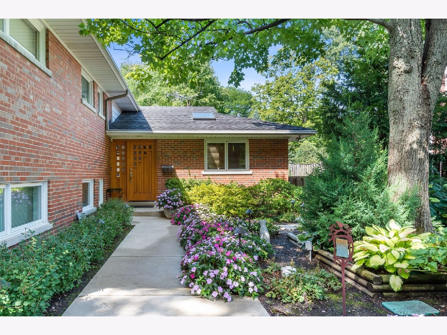
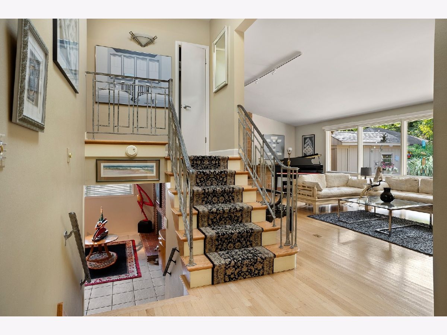
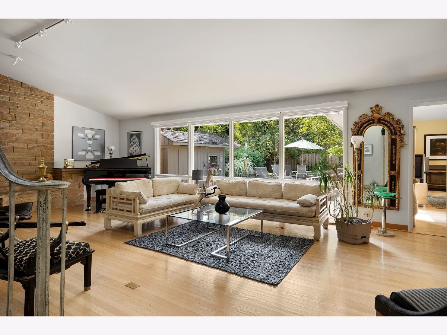
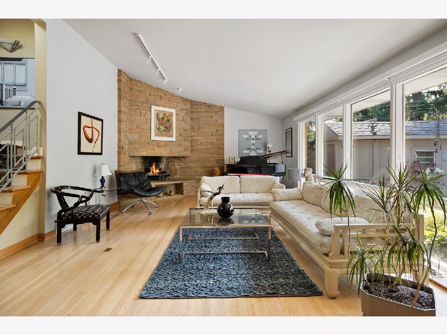
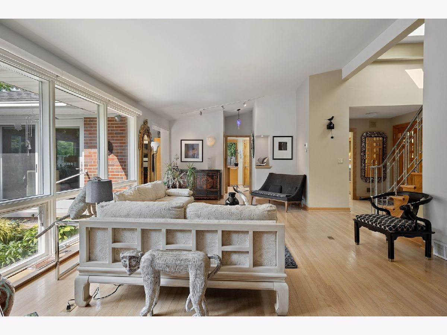
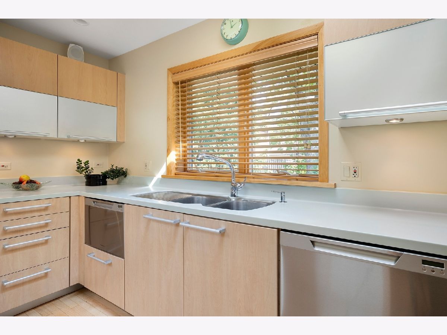
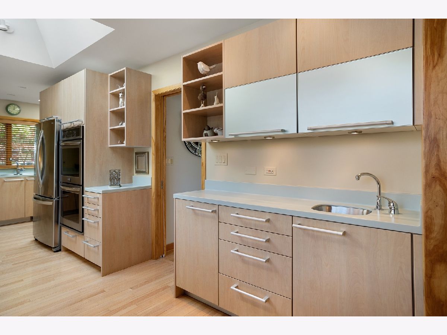
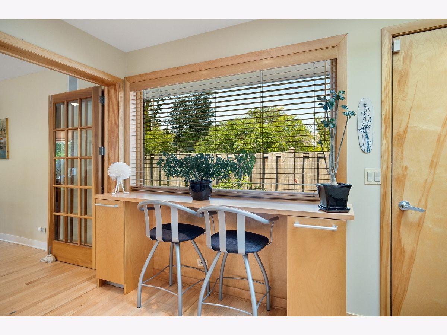
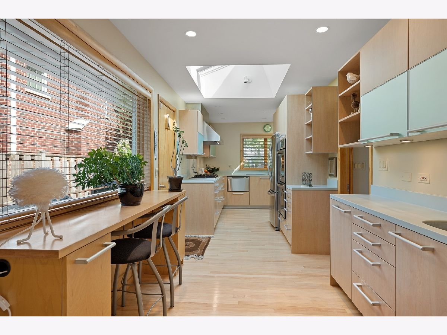
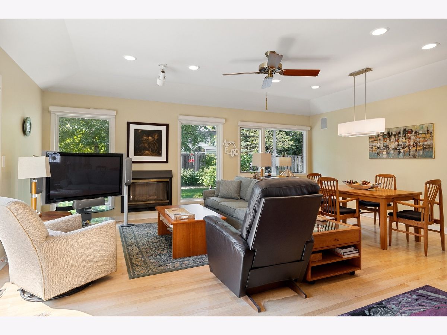
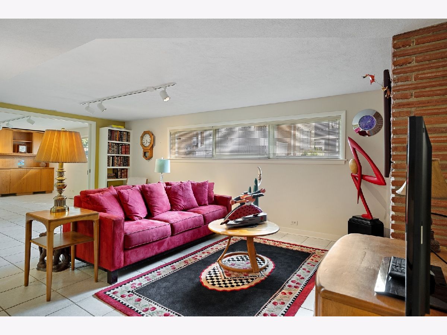
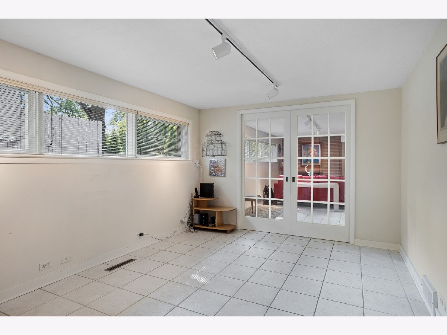
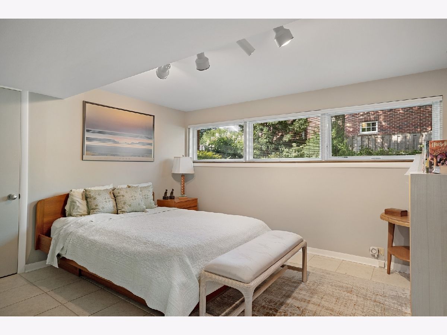
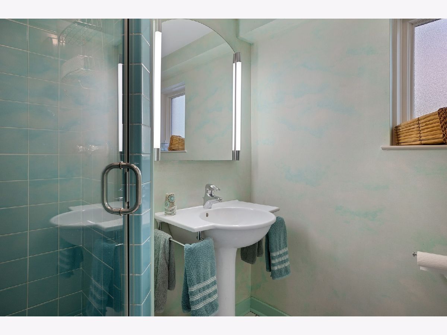
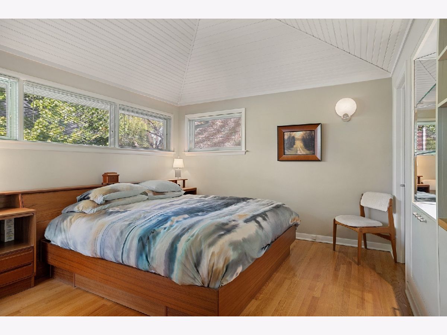
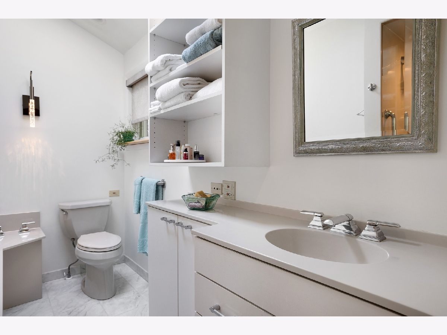
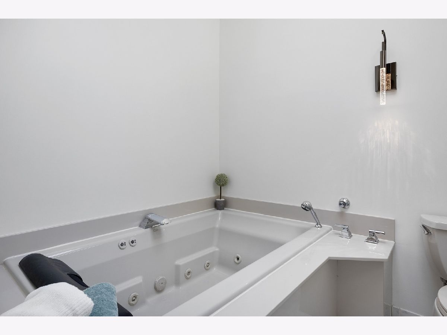
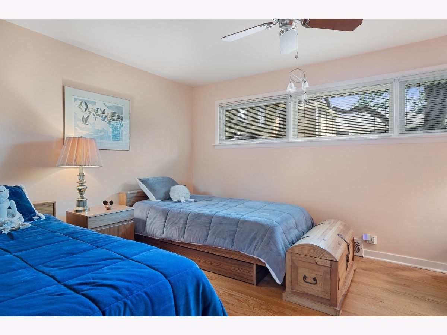
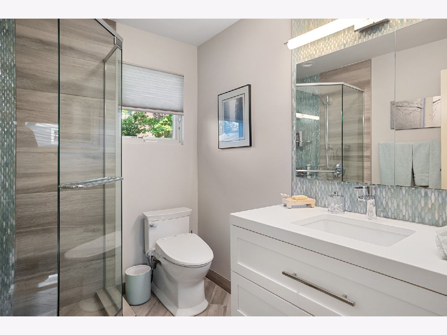
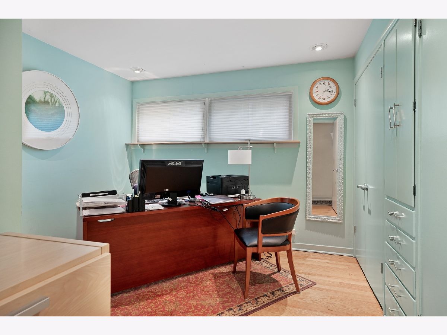
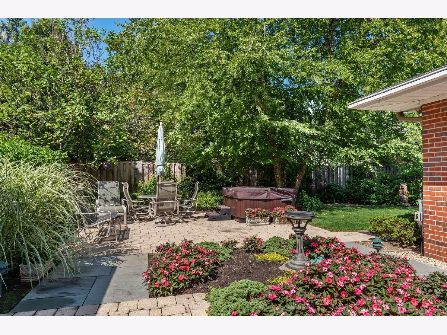
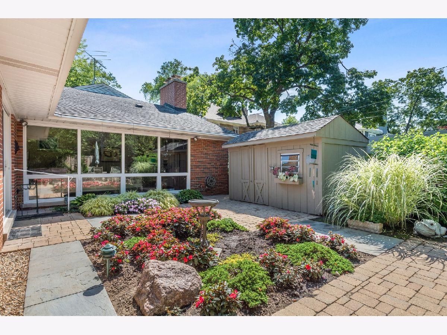
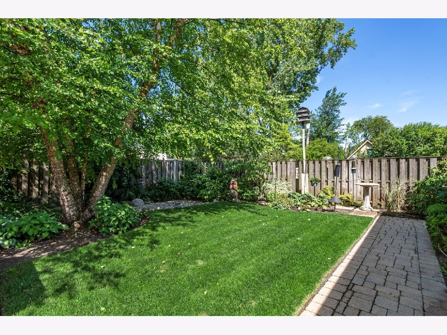
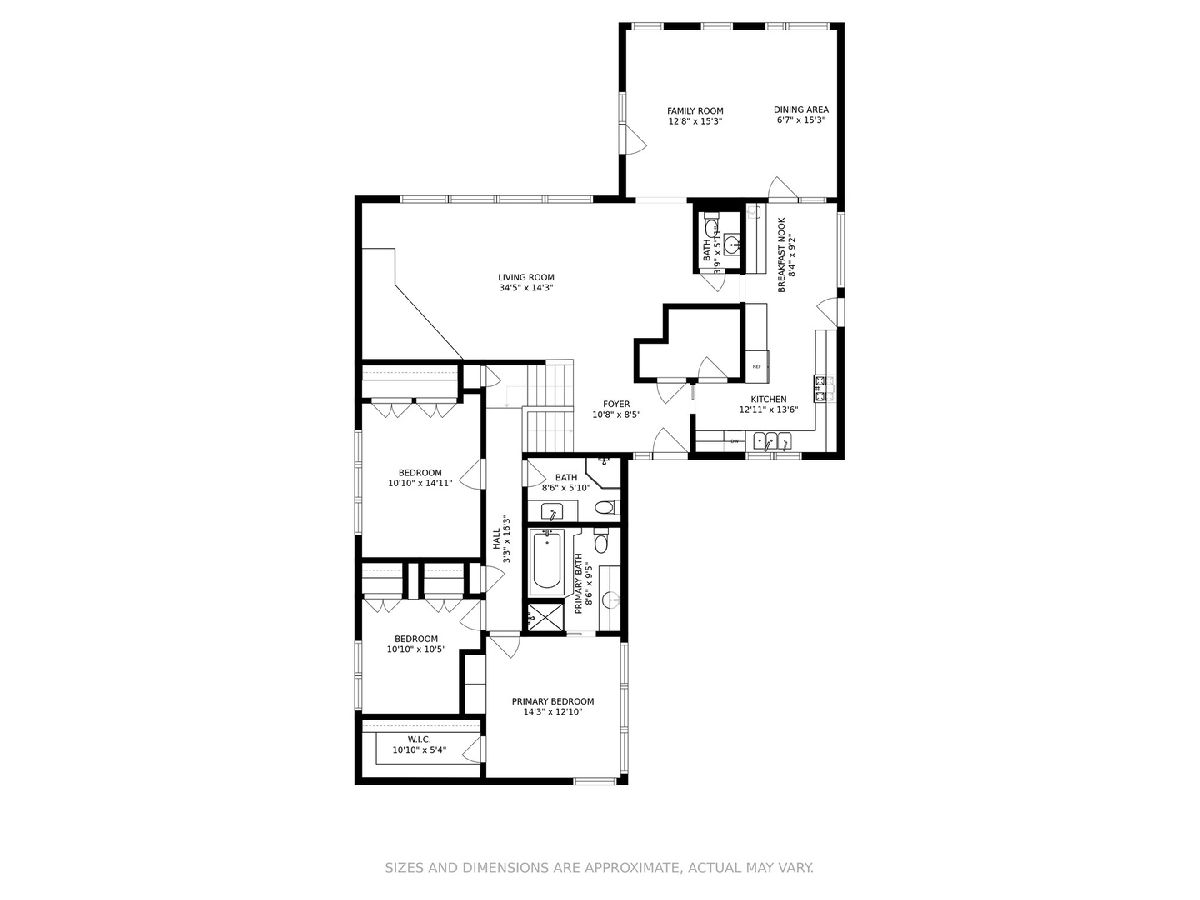
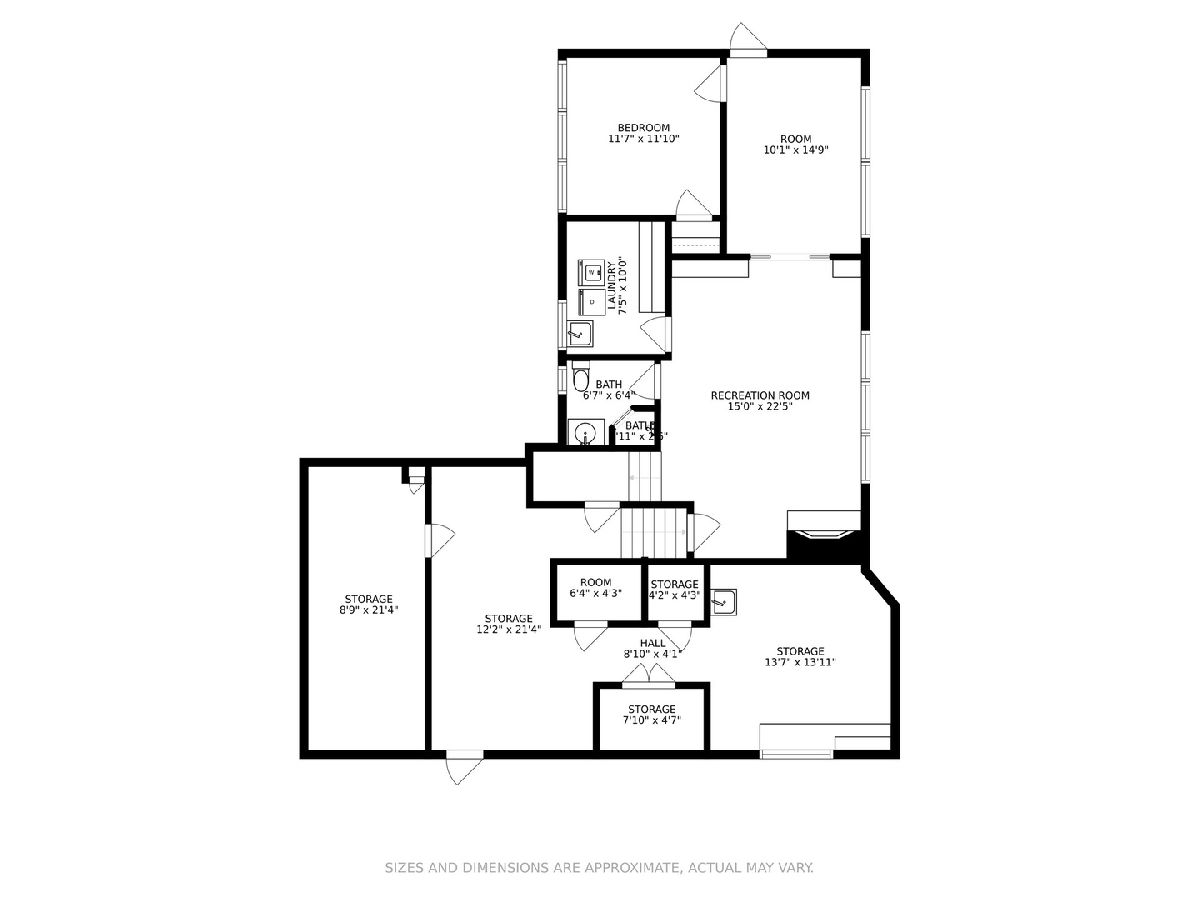
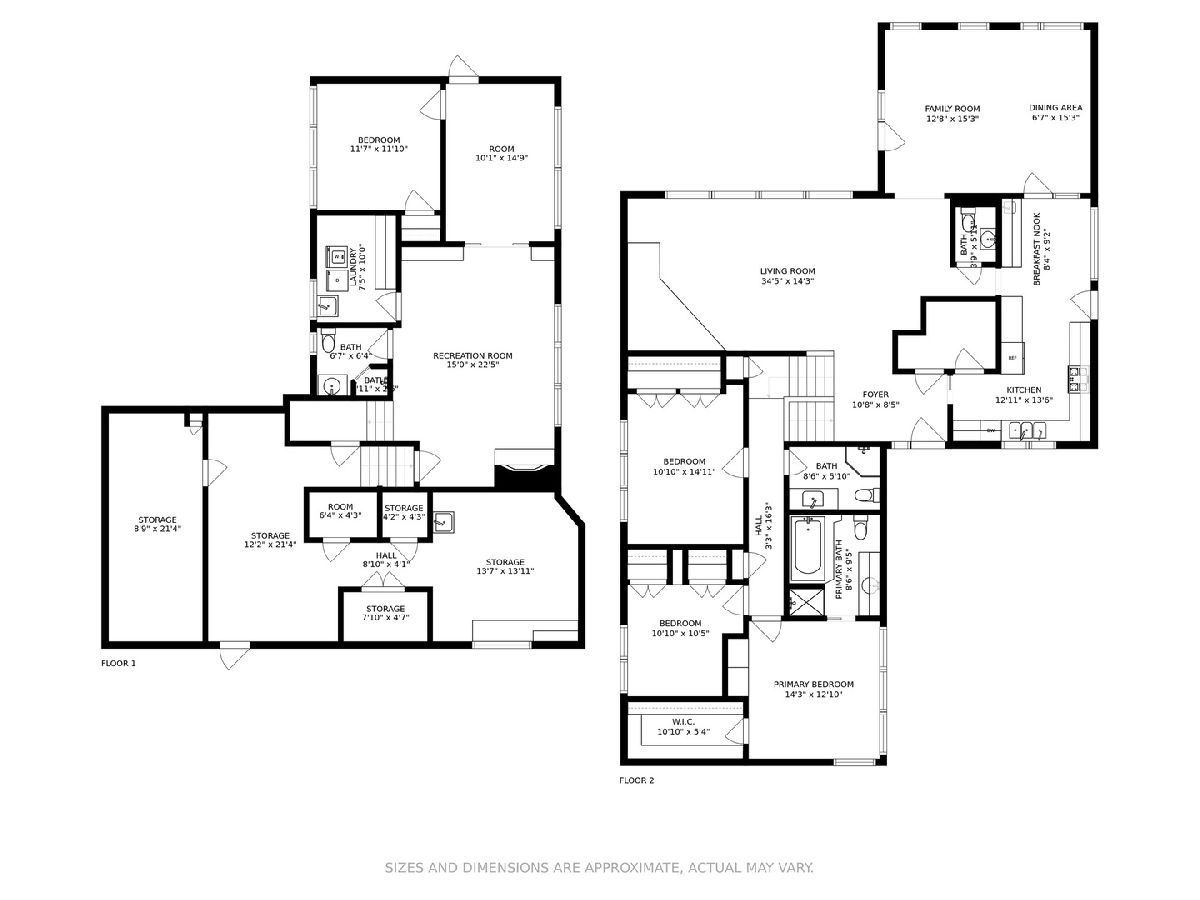
Room Specifics
Total Bedrooms: 4
Bedrooms Above Ground: 4
Bedrooms Below Ground: 0
Dimensions: —
Floor Type: Hardwood
Dimensions: —
Floor Type: Hardwood
Dimensions: —
Floor Type: Ceramic Tile
Full Bathrooms: 4
Bathroom Amenities: —
Bathroom in Basement: 0
Rooms: Tandem Room,Family Room,Foyer,Utility Room-Lower Level,Storage,Walk In Closet,Other Room,Pantry
Basement Description: Partially Finished,Crawl
Other Specifics
| 2 | |
| Concrete Perimeter | |
| Asphalt | |
| Patio, Hot Tub, Storms/Screens | |
| Fenced Yard,Landscaped | |
| 60 X 164 | |
| — | |
| Full | |
| Vaulted/Cathedral Ceilings, Skylight(s), Hardwood Floors, Solar Tubes/Light Tubes, Built-in Features, Walk-In Closet(s), Bookcases, Coffered Ceiling(s) | |
| Double Oven, Microwave, Dishwasher, Refrigerator, Washer, Dryer, Disposal, Indoor Grill, Stainless Steel Appliance(s), Cooktop, Range Hood, Gas Cooktop, Electric Oven, Range Hood | |
| Not in DB | |
| Curbs, Sidewalks, Street Lights, Street Paved | |
| — | |
| — | |
| Gas Log |
Tax History
| Year | Property Taxes |
|---|---|
| 2021 | $11,127 |
| 2024 | $15,057 |
Contact Agent
Nearby Similar Homes
Contact Agent
Listing Provided By
Jameson Sotheby's International Realty

