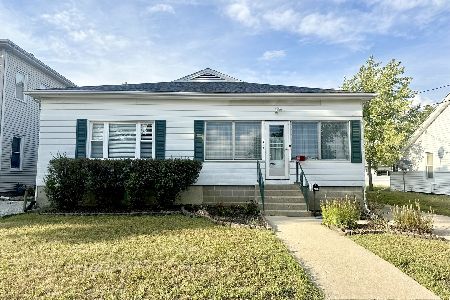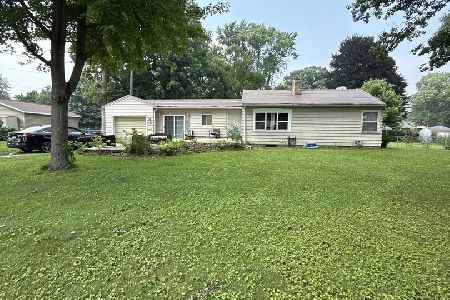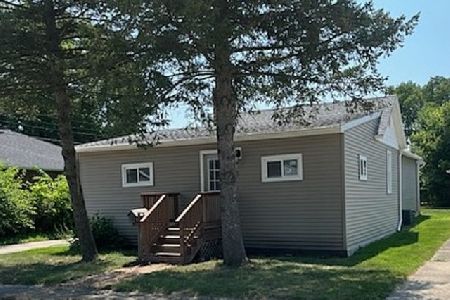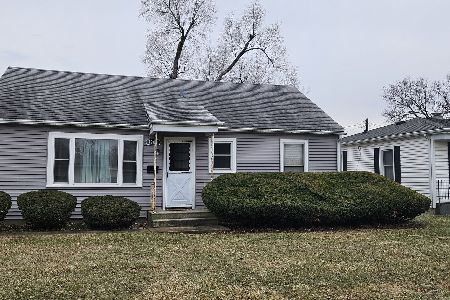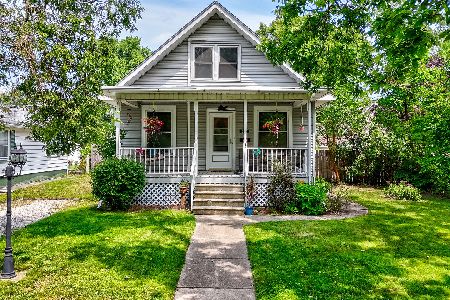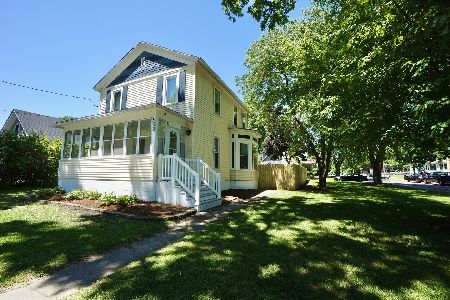906 Madison Street, Ottawa, Illinois 61350
$98,000
|
Sold
|
|
| Status: | Closed |
| Sqft: | 1,260 |
| Cost/Sqft: | $83 |
| Beds: | 3 |
| Baths: | 1 |
| Year Built: | — |
| Property Taxes: | $2,224 |
| Days On Market: | 3519 |
| Lot Size: | 0,19 |
Description
HOME WITH LOTS OF CHARACTER! Original woodwork and hardwood floors throughout. Home has 3 bedrooms, 1 full bath. Kitchen updated 2 yrs ago (2014), added lots of storage too! Formal Dining room, hardwood floors refinished (2011), beautiful! Hardwood under the carpeted rooms also, but needs some work there. Lead glass windows, original to the home, walk up attic with tons of potential for more use! All appliances included, stove, refrigerator, microwave, dishwasher, washer, and dryer. Also radiant floor heat, water heater 2-3 yrs old. Outside a covered porch in front with a swing, and covered porch in back at the brick pavers patio! Nice sized fenced in yard. Property is actually 2 parcels. Roof approx. 11 yrs. old, gutters in 4/2016. Detached 2 car garage 20x24 and also a 8x15 shed for additional storage.
Property Specifics
| Single Family | |
| — | |
| — | |
| — | |
| — | |
| — | |
| No | |
| 0.19 |
| — | |
| — | |
| 0 / Not Applicable | |
| — | |
| — | |
| — | |
| 09242466 | |
| 2111141016 |
Nearby Schools
| NAME: | DISTRICT: | DISTANCE: | |
|---|---|---|---|
|
Grade School
Lincoln Elementary: K-4th Grade |
141 | — | |
|
Middle School
Shepherd Middle School |
141 | Not in DB | |
|
High School
Ottawa Township High School |
140 | Not in DB | |
|
Alternate Elementary School
Central Elementary: 5th And 6th |
— | Not in DB | |
Property History
| DATE: | EVENT: | PRICE: | SOURCE: |
|---|---|---|---|
| 31 Oct, 2016 | Sold | $98,000 | MRED MLS |
| 23 Aug, 2016 | Under contract | $105,000 | MRED MLS |
| — | Last price change | $119,700 | MRED MLS |
| 31 May, 2016 | Listed for sale | $119,700 | MRED MLS |
| 18 Sep, 2025 | Sold | $212,000 | MRED MLS |
| 9 Aug, 2025 | Under contract | $199,900 | MRED MLS |
| 3 Aug, 2025 | Listed for sale | $199,900 | MRED MLS |
Room Specifics
Total Bedrooms: 3
Bedrooms Above Ground: 3
Bedrooms Below Ground: 0
Dimensions: —
Floor Type: —
Dimensions: —
Floor Type: —
Full Bathrooms: 1
Bathroom Amenities: —
Bathroom in Basement: 0
Rooms: —
Basement Description: Unfinished
Other Specifics
| 2 | |
| — | |
| Gravel | |
| — | |
| — | |
| 60X139 | |
| Full,Unfinished | |
| — | |
| — | |
| — | |
| Not in DB | |
| — | |
| — | |
| — | |
| — |
Tax History
| Year | Property Taxes |
|---|---|
| 2016 | $2,224 |
| 2025 | $3,996 |
Contact Agent
Nearby Similar Homes
Nearby Sold Comparables
Contact Agent
Listing Provided By
Starved Rock Realty


