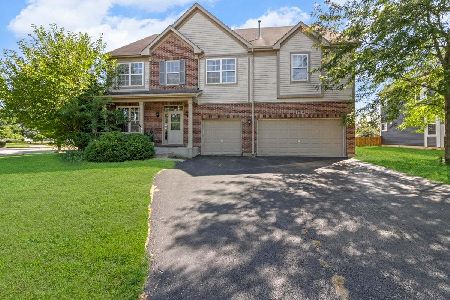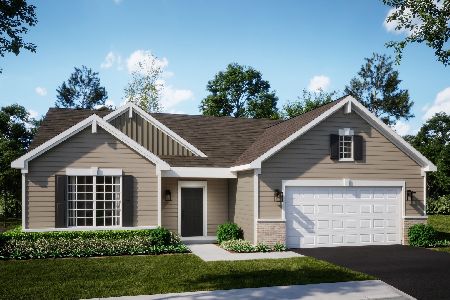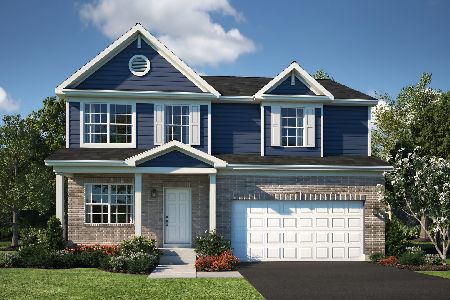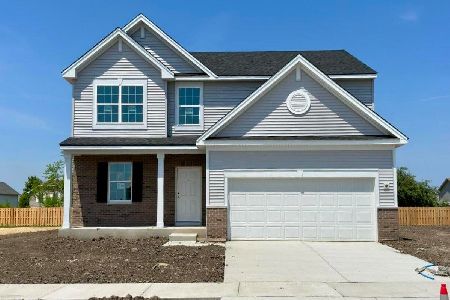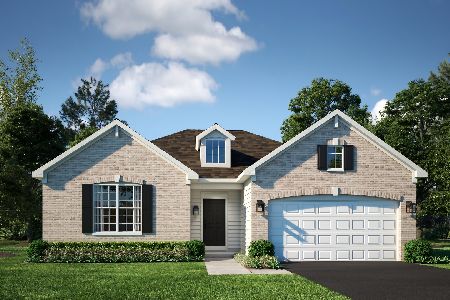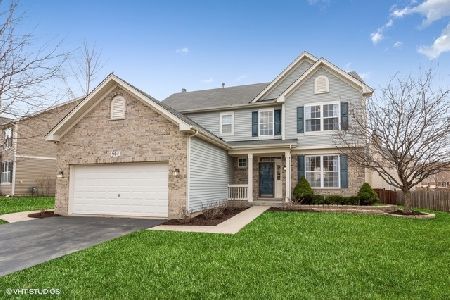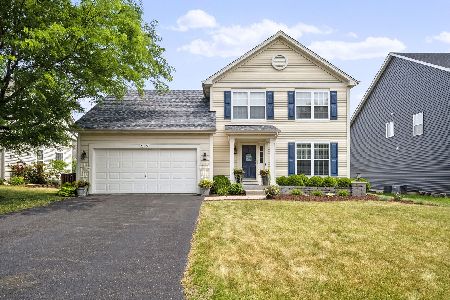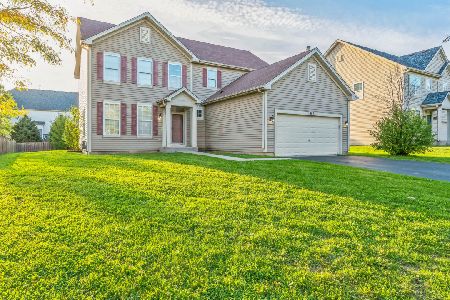906 Salvia Lane, Joliet, Illinois 60431
$284,900
|
Sold
|
|
| Status: | Closed |
| Sqft: | 2,753 |
| Cost/Sqft: | $103 |
| Beds: | 4 |
| Baths: | 3 |
| Year Built: | 2006 |
| Property Taxes: | $6,477 |
| Days On Market: | 2848 |
| Lot Size: | 0,00 |
Description
The definition of Move In Ready in the sought after Lakewood Prairie Neighborhood! Imagine yourself entertaining guests or enjoying all the wonderful amenities of this meticulously maintained Lafayette Model Home in the highly-rated Minooka School District. Fall in love with neighborhood after a short walk along sidewalk lined streets to Elementary School, Local Park, Community Clubhouse and Pool. When back home walk through the large foyer with vaulted ceilings to enjoy the updated kitchen with all new stainless steel appliances that opens to large eating area and family room overlooking large deck and above ground pool. Main Floor also includes private den/ office, formal dining and living rooms, mudroom off attached 2 car garage all with Custom Organized Closets Designs. On 2nd floor you will find master suite with spacious full bathroom, and walk in closets. True 4 bedroom 2.5 bathroom with full finished basement,bonus room, brand new sump pump and water heater.
Property Specifics
| Single Family | |
| — | |
| — | |
| 2006 | |
| Full | |
| LAFAYETTE | |
| No | |
| — |
| Kendall | |
| — | |
| 40 / Monthly | |
| Clubhouse,Exercise Facilities,Pool,Other | |
| Public | |
| Public Sewer | |
| 09915125 | |
| 0901353008 |
Nearby Schools
| NAME: | DISTRICT: | DISTANCE: | |
|---|---|---|---|
|
Grade School
Jones Elementary School |
201 | — | |
|
Middle School
Minooka Junior High School |
201 | Not in DB | |
|
High School
Minooka Community High School |
111 | Not in DB | |
|
Alternate Elementary School
Minooka Intermediate School |
— | Not in DB | |
Property History
| DATE: | EVENT: | PRICE: | SOURCE: |
|---|---|---|---|
| 1 Jun, 2018 | Sold | $284,900 | MRED MLS |
| 18 Apr, 2018 | Under contract | $284,900 | MRED MLS |
| 13 Apr, 2018 | Listed for sale | $284,900 | MRED MLS |
Room Specifics
Total Bedrooms: 4
Bedrooms Above Ground: 4
Bedrooms Below Ground: 0
Dimensions: —
Floor Type: —
Dimensions: —
Floor Type: Carpet
Dimensions: —
Floor Type: Carpet
Full Bathrooms: 3
Bathroom Amenities: Double Sink
Bathroom in Basement: 0
Rooms: Bonus Room,Den,Office
Basement Description: Finished
Other Specifics
| 2 | |
| Concrete Perimeter | |
| Asphalt | |
| Deck, Above Ground Pool | |
| Fenced Yard | |
| 96 X 140 X 53 X 131 | |
| Full | |
| Full | |
| — | |
| Range, Microwave, Dishwasher, High End Refrigerator, Freezer, Washer, Dryer, Stainless Steel Appliance(s) | |
| Not in DB | |
| Clubhouse, Pool, Sidewalks, Street Lights, Street Paved | |
| — | |
| — | |
| Wood Burning |
Tax History
| Year | Property Taxes |
|---|---|
| 2018 | $6,477 |
Contact Agent
Nearby Similar Homes
Contact Agent
Listing Provided By
Inspire Realty Partners

