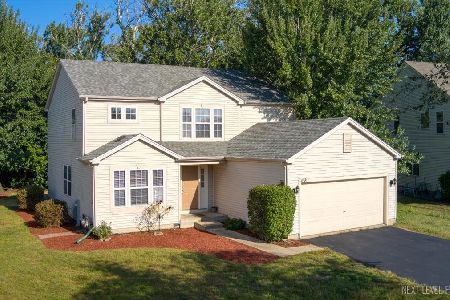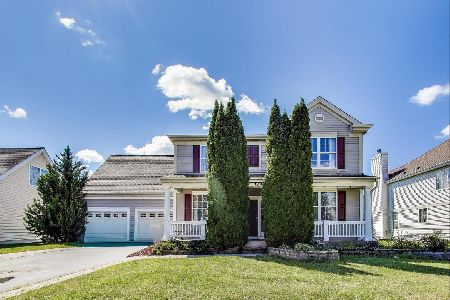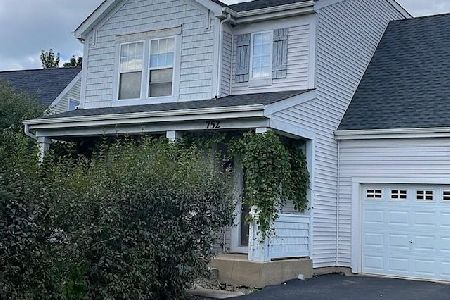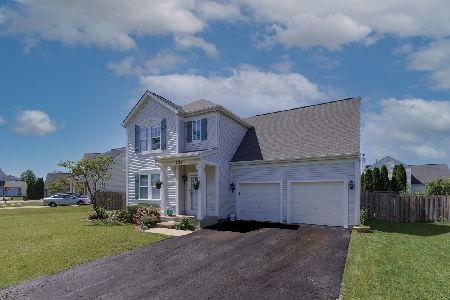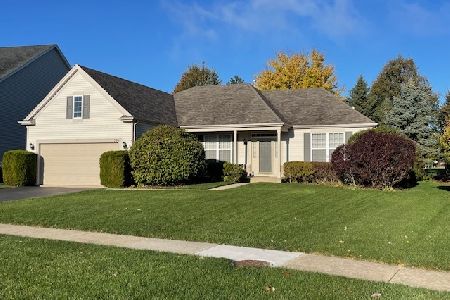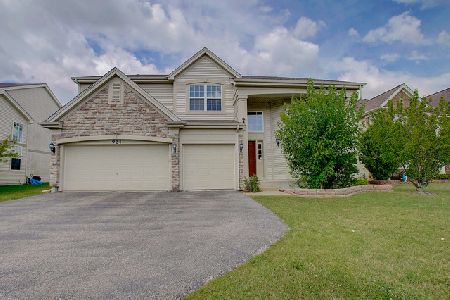906 Tremont Lane, Round Lake, Illinois 60073
$440,000
|
Sold
|
|
| Status: | Closed |
| Sqft: | 3,433 |
| Cost/Sqft: | $128 |
| Beds: | 4 |
| Baths: | 4 |
| Year Built: | 2006 |
| Property Taxes: | $13,839 |
| Days On Market: | 1170 |
| Lot Size: | 0,37 |
Description
THE ONE YOU HAVE BEEN WAITING FOR! Everything you are wishing for in your new home! Lovely Curb Appeal features Stone Detail, Brick Walkway and Driveway Perimeter, Newer Front Door and great CuldeSac location! Enter and You Will Appreciate the Grand 2 Story Entry and Living Room. Spacious Formal Dining Rm will be Home to Many Special Dinners. Huge 2 Story Family Rm Features Full Height Stone Gas Fireplace and Plenty of Space to Enjoy! Desirable Floorplan Flows Into Open Kitchen and Eating Area. Kitchen Features 42" Cherry Cabinetry, Granite Counters, Pantry, Island, Separate Breakfast Bar and Stainless Steel Applncs. Enjoy Views of the Spacious Fenced Yard and Huge Brick Patio. Convenient Main Flr Office Is Essential to Today's Lifestyle. Powder Rm Features Granite and Lovely Upgrades to Complete the Main Floor. Upstairs You Will Find a Grand Primary BR with Remodeled Luxury Bath Features including Whirlpool, Double Sinks, Linen Closet. His and Hers Double Walk-In Closets Feature Built-Ins. Addtl BR's are all Spacious and Have Large Closets, 2 of Which Feature Walk-In Closets and Ceiling Fans. 2 Section Hall Bath Offers Convenience and Privacy for Multiple Users. 2 Hall Linen Closets Offer Additional Storage in This Spacious 2nd Level. Finished Basement Features Large Rec Area, Flex Room and Exercise Rm as well as Plenty of Storage Area. New Roof 2019, 2022 Ejector and Some Recent Paint Offer Updates You Will Appreciate. 3 Car Garage is the Perfect Size for This Spacious Home. Close Proximity to Elementary and Jr High Offers Desired Convenience. Enjoy the Quick Trip to Target, Meyers, Train Station and More! Don't Delay and You Can Be Home for the Holidays!
Property Specifics
| Single Family | |
| — | |
| — | |
| 2006 | |
| — | |
| — | |
| No | |
| 0.37 |
| Lake | |
| Madrona Ridge | |
| 365 / Annual | |
| — | |
| — | |
| — | |
| 11665942 | |
| 06323010030000 |
Nearby Schools
| NAME: | DISTRICT: | DISTANCE: | |
|---|---|---|---|
|
Middle School
Park School West |
46 | Not in DB | |
|
High School
Grayslake Central High School |
127 | Not in DB | |
Property History
| DATE: | EVENT: | PRICE: | SOURCE: |
|---|---|---|---|
| 14 Mar, 2013 | Sold | $222,000 | MRED MLS |
| 4 Nov, 2012 | Under contract | $222,000 | MRED MLS |
| 1 Nov, 2012 | Listed for sale | $222,000 | MRED MLS |
| 9 Jan, 2023 | Sold | $440,000 | MRED MLS |
| 14 Nov, 2022 | Under contract | $439,000 | MRED MLS |
| 9 Nov, 2022 | Listed for sale | $439,000 | MRED MLS |
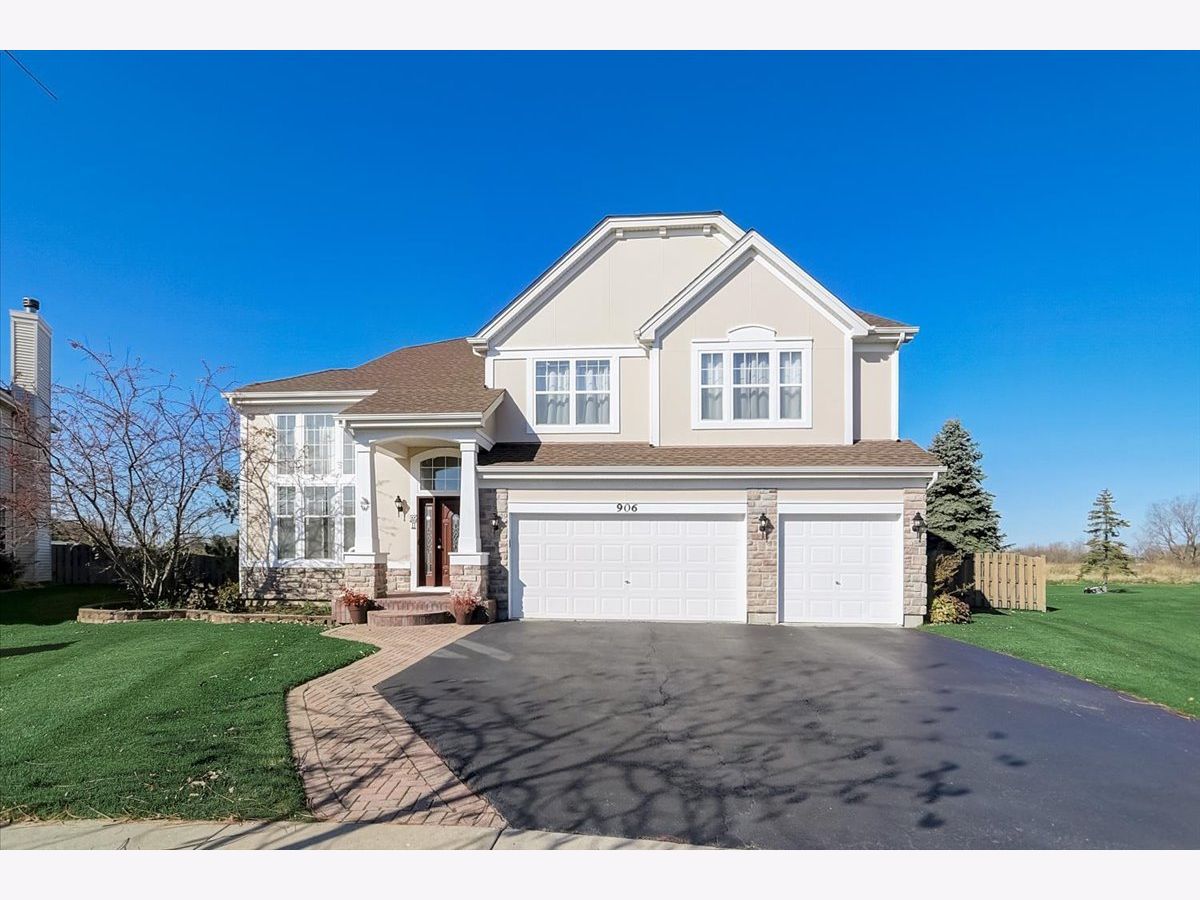
Room Specifics
Total Bedrooms: 4
Bedrooms Above Ground: 4
Bedrooms Below Ground: 0
Dimensions: —
Floor Type: —
Dimensions: —
Floor Type: —
Dimensions: —
Floor Type: —
Full Bathrooms: 4
Bathroom Amenities: Whirlpool,Separate Shower,Double Sink
Bathroom in Basement: 1
Rooms: —
Basement Description: Finished,Crawl,Rec/Family Area,Storage Space
Other Specifics
| 3 | |
| — | |
| Asphalt,Brick | |
| — | |
| — | |
| 46X118X145X52X161 | |
| — | |
| — | |
| — | |
| — | |
| Not in DB | |
| — | |
| — | |
| — | |
| — |
Tax History
| Year | Property Taxes |
|---|---|
| 2013 | $9,886 |
| 2023 | $13,839 |
Contact Agent
Nearby Similar Homes
Nearby Sold Comparables
Contact Agent
Listing Provided By
Berkshire Hathaway HomeServices Chicago

