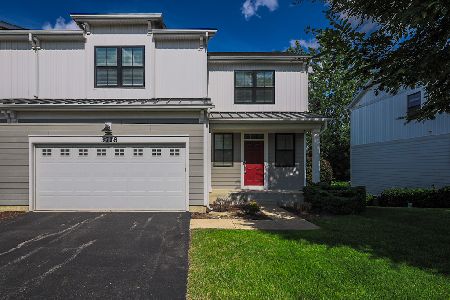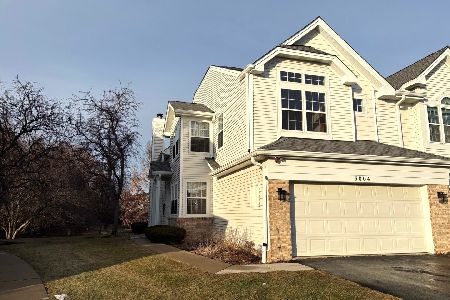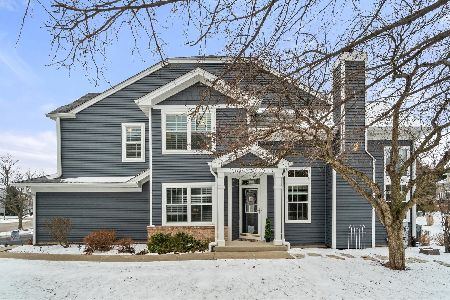906 Winners Cup Court, Naperville, Illinois 60565
$324,900
|
Sold
|
|
| Status: | Closed |
| Sqft: | 2,108 |
| Cost/Sqft: | $154 |
| Beds: | 3 |
| Baths: | 3 |
| Year Built: | 2004 |
| Property Taxes: | $6,885 |
| Days On Market: | 1814 |
| Lot Size: | 0,00 |
Description
OPEN CONCEPT Spectacular Townhome with Tons of Upgrades!!! This Unit Includes Brazilian Cherry Flooring, Two Story Living Room with Natural Light, Spacious Gourmet Kitchen, Fireplace, White Trim and Doors, and First Floor Master Bedroom Suite. The Kitchen includes: Custom Cabinets with Planning Center, Granite Countertops, Tile Back Splash, Stainless Steel GE Profile Appliances, Island with Seating, Eating area and Hardwood Floors. The FIRST FLOOR MASTER Bedroom has New Hardwood Floors added in 2021, Walk-In Closet, Second Closet, With Private Master Bathroom including: Granite Countertop with Double Sinks, Separate Shower, Soaking Tub, Ceramic Tile Floors, and Separate Water Closet. The SECOND LEVEL FLOOR PLAN IS PERFECT FOR MULIT-USE/HOME OFFICE - There are two ample sized bedrooms, office space, family room space and a storage area. PATIO OVERLOOKS QUIET COURTYARD! NAPERVILLE 204 SCHOOLS: Spring Brook Elements/Gregory Middle School/Neuqua Valley HS. NEW ROOF AND SIDING IN 2019. This Three Bedroom, Two and a Half Bathroom, With Multi-Use Loft Areas, Two Car Garage and Patio Space located on a CUL DE SAC will not dissappoint!!!
Property Specifics
| Condos/Townhomes | |
| 2 | |
| — | |
| 2004 | |
| None | |
| — | |
| No | |
| — |
| Will | |
| Haverton | |
| 297 / Monthly | |
| Insurance,Exterior Maintenance,Lawn Care,Snow Removal | |
| Lake Michigan | |
| Public Sewer | |
| 11012428 | |
| 0701121030061002 |
Nearby Schools
| NAME: | DISTRICT: | DISTANCE: | |
|---|---|---|---|
|
Grade School
Spring Brook Elementary School |
204 | — | |
|
Middle School
Gregory Middle School |
204 | Not in DB | |
|
High School
Neuqua Valley High School |
204 | Not in DB | |
Property History
| DATE: | EVENT: | PRICE: | SOURCE: |
|---|---|---|---|
| 1 Sep, 2015 | Sold | $290,000 | MRED MLS |
| 20 Jul, 2015 | Under contract | $299,500 | MRED MLS |
| — | Last price change | $305,000 | MRED MLS |
| 12 Mar, 2015 | Listed for sale | $305,000 | MRED MLS |
| 2 Apr, 2021 | Sold | $324,900 | MRED MLS |
| 13 Mar, 2021 | Under contract | $324,900 | MRED MLS |
| 11 Mar, 2021 | Listed for sale | $324,900 | MRED MLS |

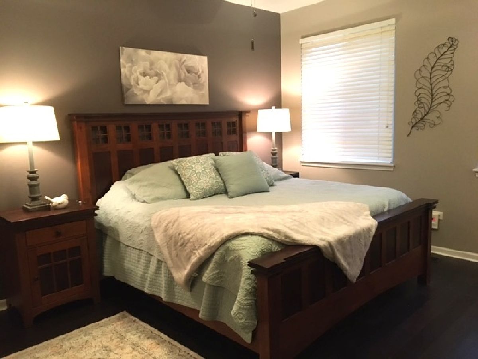
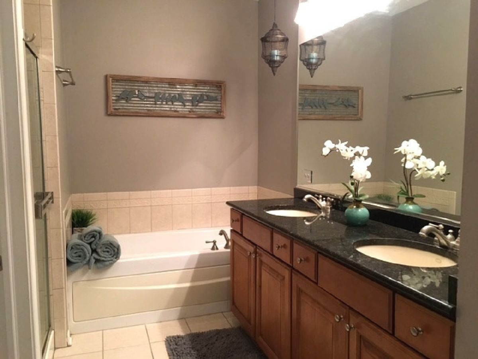
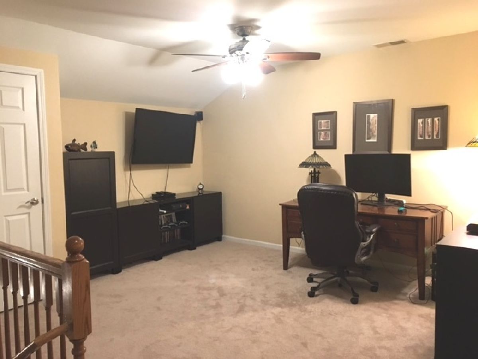
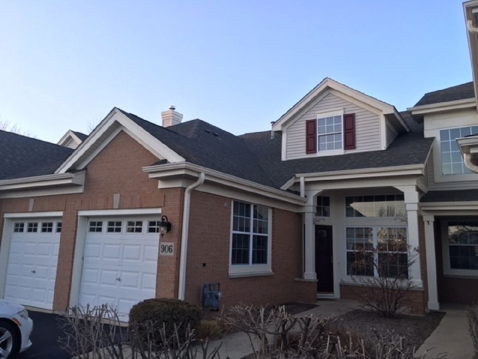
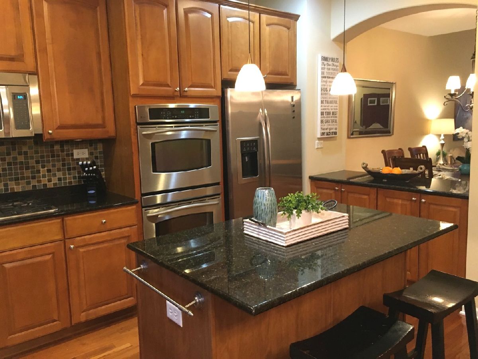
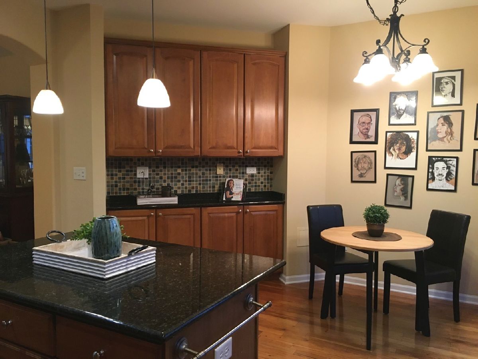
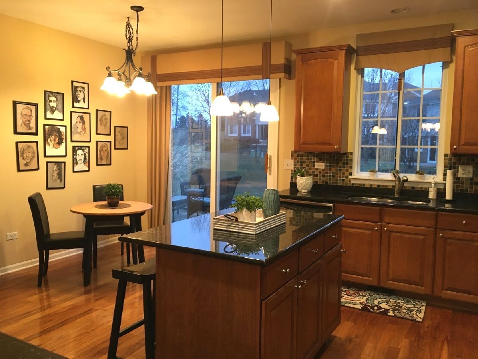
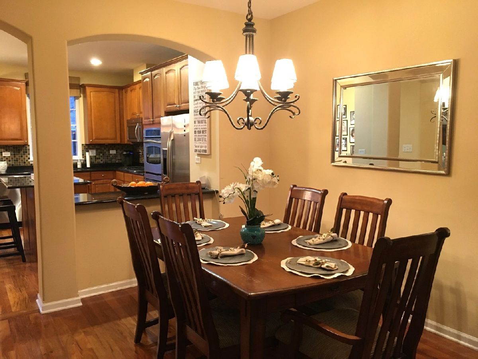
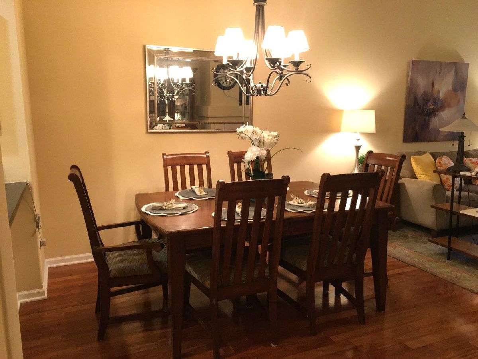
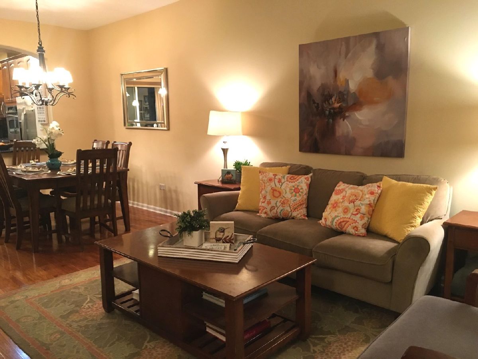
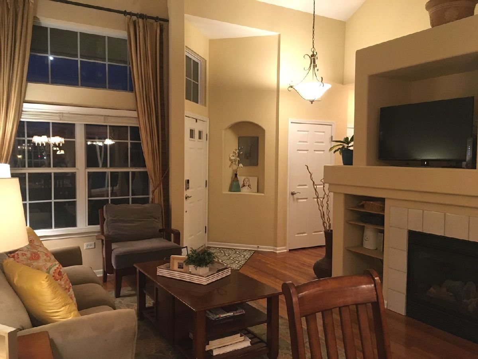
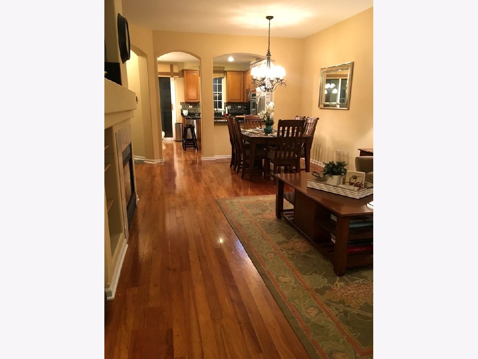
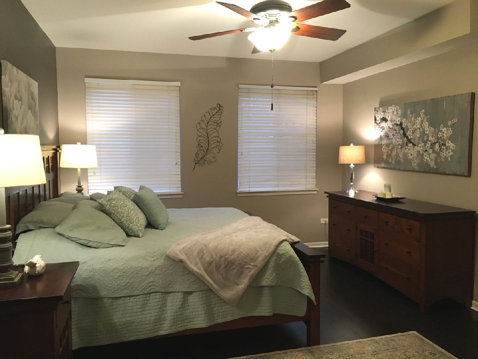
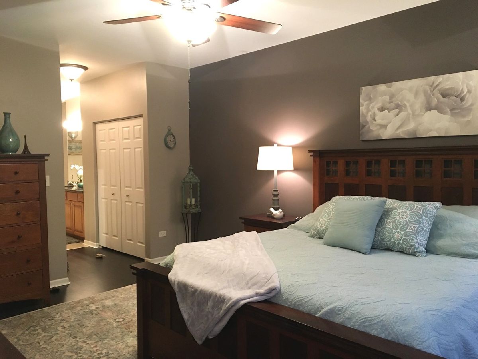
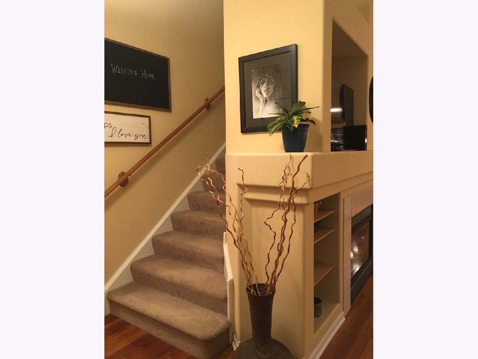
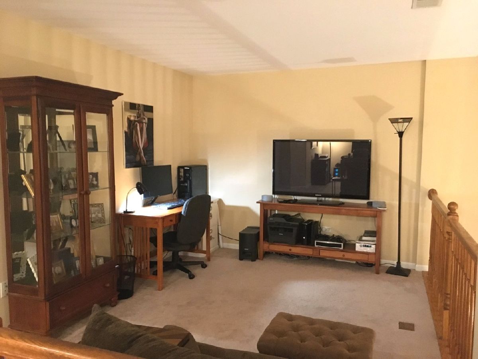
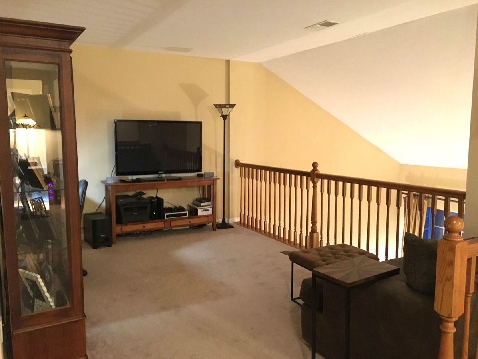
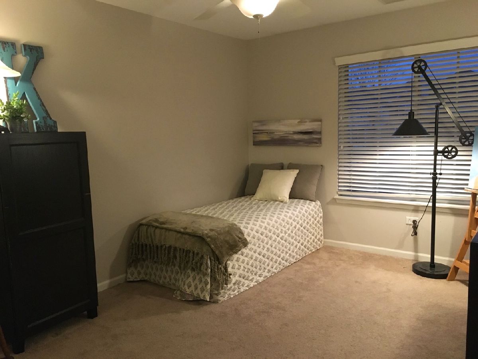
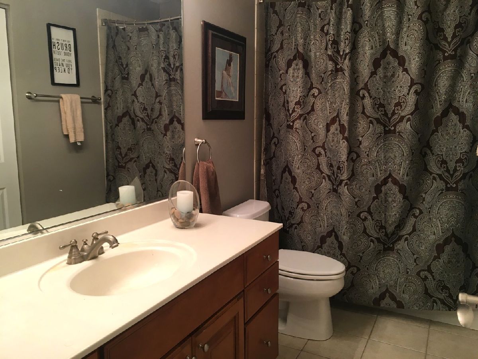
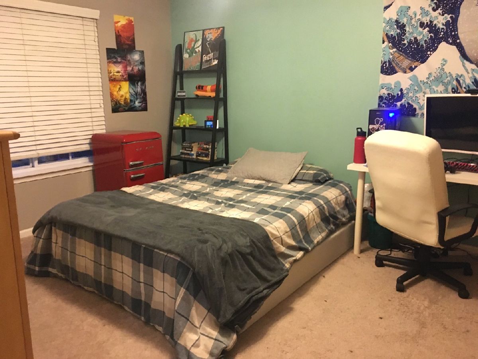
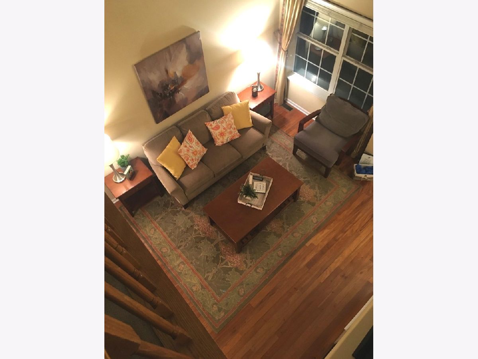
Room Specifics
Total Bedrooms: 3
Bedrooms Above Ground: 3
Bedrooms Below Ground: 0
Dimensions: —
Floor Type: Carpet
Dimensions: —
Floor Type: Carpet
Full Bathrooms: 3
Bathroom Amenities: Separate Shower,Double Sink,Soaking Tub
Bathroom in Basement: 0
Rooms: Eating Area,Loft,Office
Basement Description: None
Other Specifics
| 2 | |
| — | |
| Asphalt | |
| Patio, Storms/Screens | |
| — | |
| COMMON | |
| — | |
| Full | |
| Vaulted/Cathedral Ceilings, Skylight(s), First Floor Bedroom, First Floor Laundry | |
| Double Oven, Microwave, Dishwasher, Refrigerator, Washer, Dryer, Disposal | |
| Not in DB | |
| — | |
| — | |
| None | |
| Gas Log, Gas Starter |
Tax History
| Year | Property Taxes |
|---|---|
| 2015 | $7,010 |
| 2021 | $6,885 |
Contact Agent
Nearby Similar Homes
Nearby Sold Comparables
Contact Agent
Listing Provided By
RE/MAX Professionals Select

