906 Woodbridge Drive, Cary, Illinois 60013
$258,000
|
Sold
|
|
| Status: | Closed |
| Sqft: | 2,404 |
| Cost/Sqft: | $114 |
| Beds: | 3 |
| Baths: | 3 |
| Year Built: | 1990 |
| Property Taxes: | $5,790 |
| Days On Market: | 2009 |
| Lot Size: | 0,28 |
Description
An excellent move in ready opportunity has arrived to live in Fox Point with a large lot for a lot less cost! You will love the two tiered deck with gazebo in the back yard for entertaining. Enter into the front living room and dining room with vaulted ceilings and neutral colors. The tri-level floor plan allows ease of entertaining while cooking in the kitchen, spending time on the deck, or hanging out in the lower level family room. Upstairs is a private master bedroom with vaulted ceilings and private master bath. Family room boasts sliding glass doors to the lower deck along with a gas fireplace. Downstairs there is a laundry and 1/2 bath conveniently located next to the family room. No need to go down in the basement to switch out loads! The 1/2 basement provides tons of extra storage. HVAC NEW 2019, Sump Pump NEW 2017, Garbage Disposal NEW 2020. You do not want to wait on this one!
Property Specifics
| Single Family | |
| — | |
| Tri-Level | |
| 1990 | |
| Partial | |
| — | |
| No | |
| 0.28 |
| Mc Henry | |
| Fox Trails | |
| — / Not Applicable | |
| None | |
| Public | |
| Public Sewer | |
| 10791632 | |
| 1923128008 |
Nearby Schools
| NAME: | DISTRICT: | DISTANCE: | |
|---|---|---|---|
|
Grade School
Eastview Elementary School |
300 | — | |
|
Middle School
Algonquin Middle School |
300 | Not in DB | |
|
High School
Dundee-crown High School |
300 | Not in DB | |
Property History
| DATE: | EVENT: | PRICE: | SOURCE: |
|---|---|---|---|
| 11 Sep, 2020 | Sold | $258,000 | MRED MLS |
| 7 Aug, 2020 | Under contract | $275,000 | MRED MLS |
| 25 Jul, 2020 | Listed for sale | $275,000 | MRED MLS |
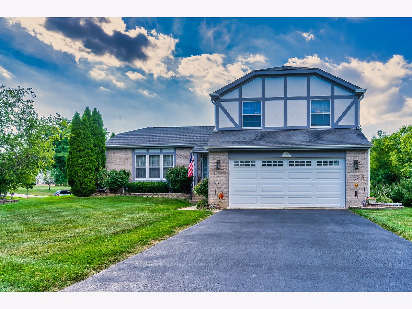
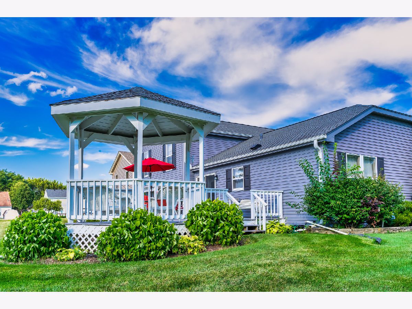
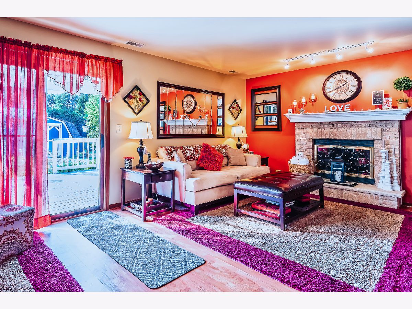
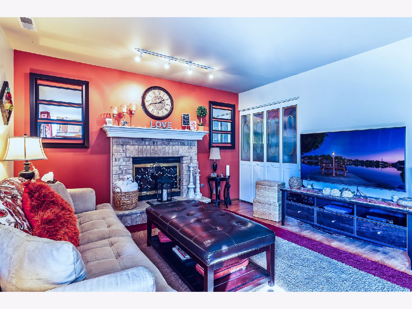
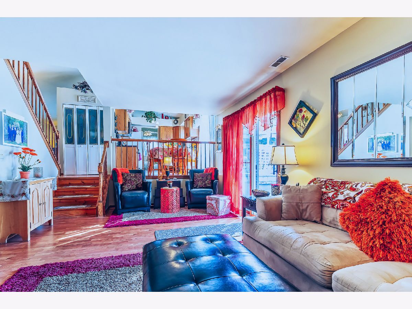
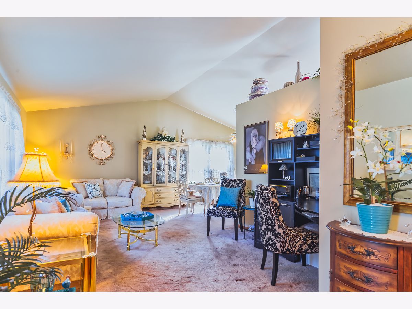
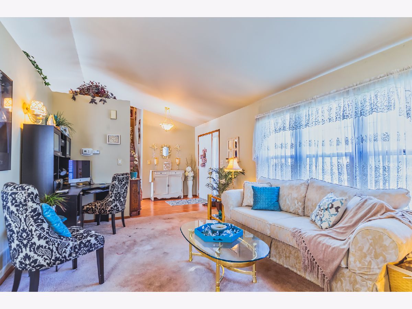
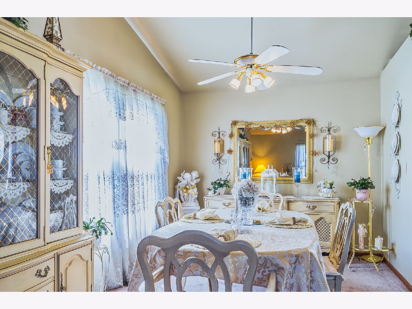
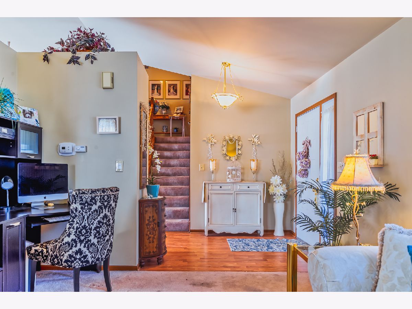
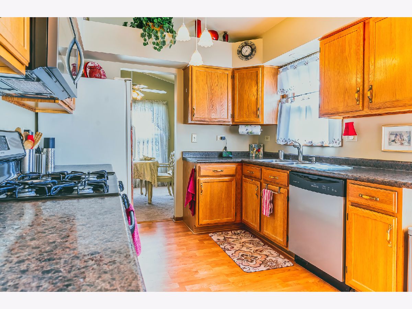
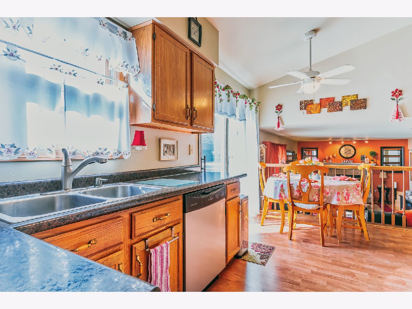
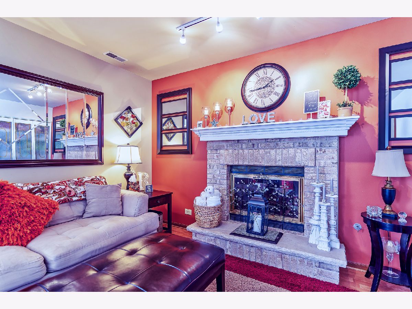
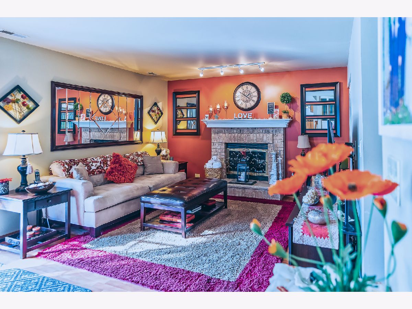
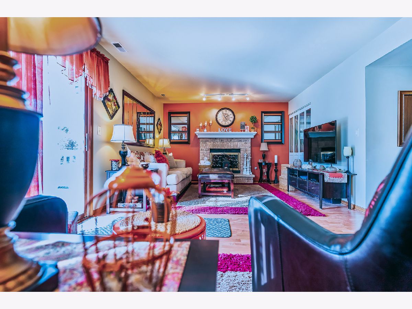
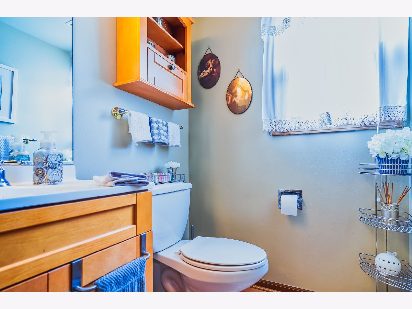
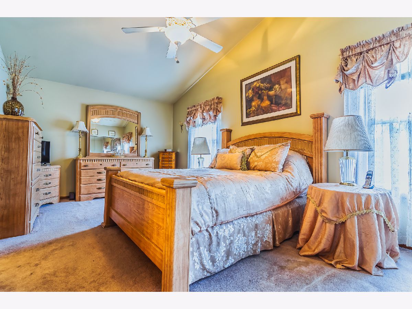
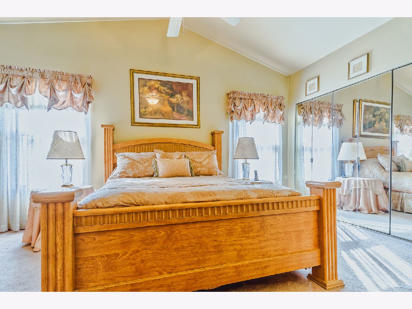
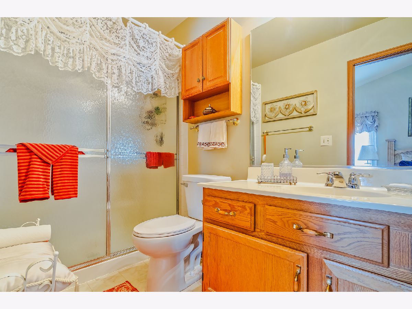
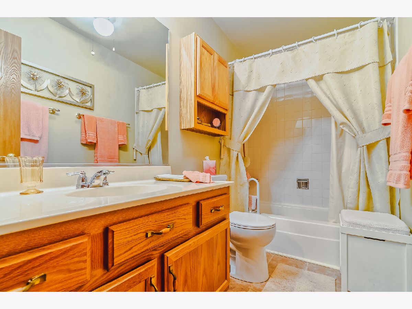
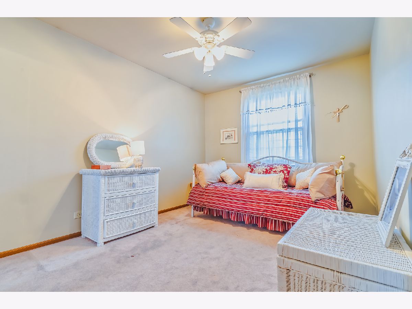
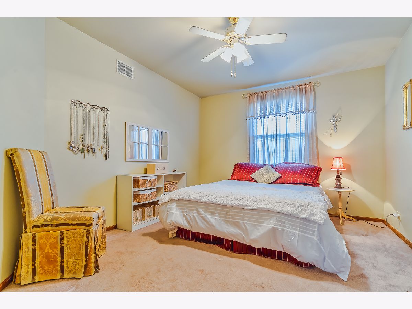
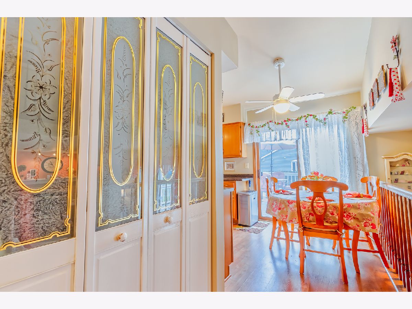
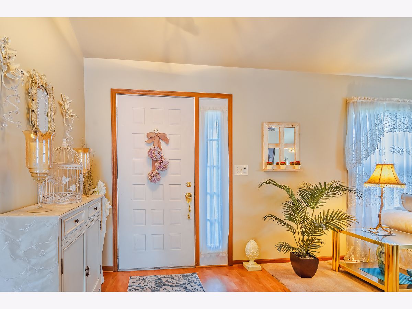
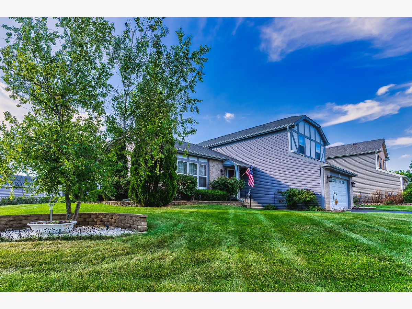
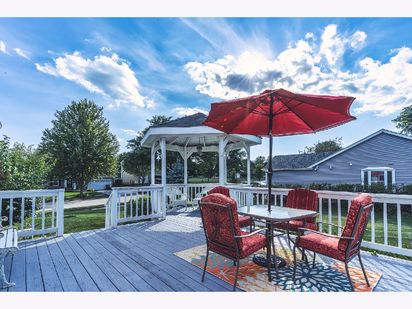
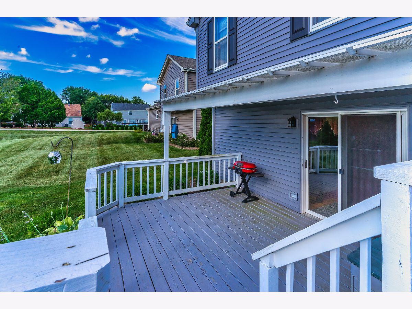
Room Specifics
Total Bedrooms: 3
Bedrooms Above Ground: 3
Bedrooms Below Ground: 0
Dimensions: —
Floor Type: Carpet
Dimensions: —
Floor Type: Carpet
Full Bathrooms: 3
Bathroom Amenities: Separate Shower
Bathroom in Basement: 0
Rooms: No additional rooms
Basement Description: Unfinished
Other Specifics
| 2 | |
| Concrete Perimeter | |
| Asphalt | |
| Deck | |
| Corner Lot | |
| 149X46X104X146 | |
| — | |
| Full | |
| Vaulted/Cathedral Ceilings, First Floor Laundry | |
| Range, Microwave, Dishwasher, Refrigerator, Washer, Dryer, Disposal | |
| Not in DB | |
| Park, Curbs, Sidewalks, Street Lights, Street Paved | |
| — | |
| — | |
| Gas Log |
Tax History
| Year | Property Taxes |
|---|---|
| 2020 | $5,790 |
Contact Agent
Nearby Similar Homes
Nearby Sold Comparables
Contact Agent
Listing Provided By
Keller Williams Success Realty





