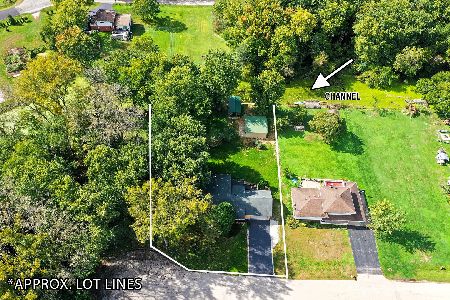907 Althoff Drive, Mchenry, Illinois 60051
$117,500
|
Sold
|
|
| Status: | Closed |
| Sqft: | 976 |
| Cost/Sqft: | $123 |
| Beds: | 2 |
| Baths: | 1 |
| Year Built: | 1964 |
| Property Taxes: | $2,899 |
| Days On Market: | 4357 |
| Lot Size: | 0,38 |
Description
Stylish Pistakee Hills ranch on 1/3 acre lot! Living room with bay window, eat-in kitchen with an abundance of cabinets, dining area with butlers pantry and slider to large deck overlooking your peaceful back yard with 18x14 storage shed. Remodeled bath with make-up area and laundry room with ample storage. Garage will accomodate a second smaller car.
Property Specifics
| Single Family | |
| — | |
| Ranch | |
| 1964 | |
| None | |
| — | |
| No | |
| 0.38 |
| Mc Henry | |
| Pistakee Hills | |
| 0 / Not Applicable | |
| None | |
| Community Well | |
| Septic-Private | |
| 08518722 | |
| 1008152003 |
Nearby Schools
| NAME: | DISTRICT: | DISTANCE: | |
|---|---|---|---|
|
Grade School
James C Bush Elementary School |
12 | — | |
|
Middle School
Johnsburg Junior High School |
12 | Not in DB | |
|
High School
Johnsburg High School |
12 | Not in DB | |
Property History
| DATE: | EVENT: | PRICE: | SOURCE: |
|---|---|---|---|
| 24 Oct, 2014 | Sold | $117,500 | MRED MLS |
| 21 Aug, 2014 | Under contract | $120,000 | MRED MLS |
| 15 Jan, 2014 | Listed for sale | $120,000 | MRED MLS |
Room Specifics
Total Bedrooms: 2
Bedrooms Above Ground: 2
Bedrooms Below Ground: 0
Dimensions: —
Floor Type: Carpet
Full Bathrooms: 1
Bathroom Amenities: —
Bathroom in Basement: 0
Rooms: No additional rooms
Basement Description: Crawl
Other Specifics
| 1 | |
| Concrete Perimeter | |
| — | |
| Deck | |
| Irregular Lot | |
| 98X195X61X160X47 | |
| Unfinished | |
| None | |
| First Floor Bedroom, First Floor Laundry, First Floor Full Bath | |
| Range, Dishwasher, Refrigerator, Washer, Dryer | |
| Not in DB | |
| Street Paved | |
| — | |
| — | |
| — |
Tax History
| Year | Property Taxes |
|---|---|
| 2014 | $2,899 |
Contact Agent
Nearby Similar Homes
Nearby Sold Comparables
Contact Agent
Listing Provided By
RE/MAX Plaza









