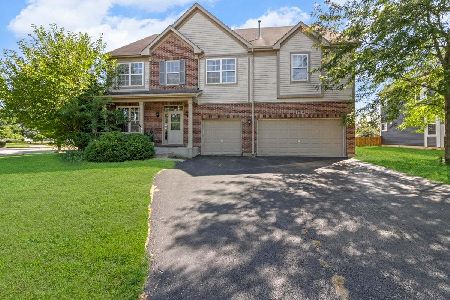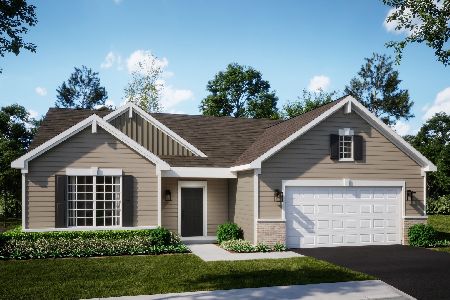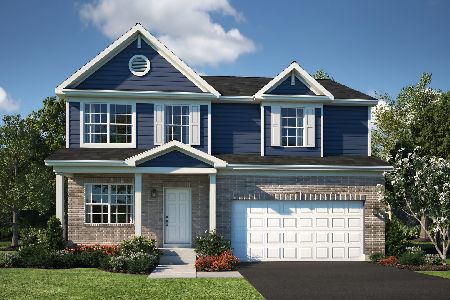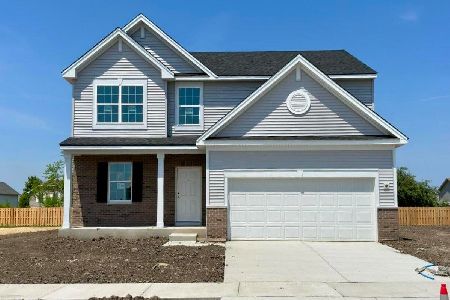907 Barberry Way, Joliet, Illinois 60431
$325,000
|
Sold
|
|
| Status: | Closed |
| Sqft: | 3,899 |
| Cost/Sqft: | $87 |
| Beds: | 5 |
| Baths: | 3 |
| Year Built: | — |
| Property Taxes: | $9,049 |
| Days On Market: | 1962 |
| Lot Size: | 0,19 |
Description
Huge beautiful modern 2 story home with 5 bedrooms, 3 baths and a 3 car garage in desirable Jones and Minooka school district with almost 4,000 sq ft of living space! Main floor features a spacious living room and dining room all with new hardwood floors including the warm and inviting family room which also features a gorgeous stone fireplace. The Island kitchen also features new flooring, solid wood cabinets, granite counters, stainless steel appliances, a separate pantry and a breakfast area. The first floor full bathroom has ceramic tile, modern vanity with cultured top and rain glass shower door and as an additional bonus you also have a spacious den on the main floor! The 2nd floor features 4 bedrooms, including a master suite complete with a huge corner tub , dual vanities, and a separate shower. This place definitely has some space to stretch your legs and the massive game room/TV room provides not only that but also a wet bar with a microwave! also no need to haul the laundry all the way to the basement when the laundry room is conveniently located on the second floor! The Basement is partially finished with a movie room and rec room with a newer stone bar. The basement also has more space for storage and even a roughed in bathroom! This beauty not only offers ample space for entertaining indoors but its ready for the warmer weather and entertaining outdoors! Set up your new grill and outdoor furniture on the expertly designed stone paver patio over looking the lush green space in the big yard! Another nice perk is the community clubhouse with a Huge pool! Definitely one to consider if looking for great finishes, space, and a great school district at a reasonable price!!TAKE THE 3D TOUR TODAY!
Property Specifics
| Single Family | |
| — | |
| — | |
| — | |
| Full | |
| PROVIDENCE | |
| No | |
| 0.19 |
| Kendall | |
| Lakewood Prairie | |
| 60 / Monthly | |
| Clubhouse,Pool | |
| Public | |
| Public Sewer | |
| 10858659 | |
| 0901354019 |
Nearby Schools
| NAME: | DISTRICT: | DISTANCE: | |
|---|---|---|---|
|
Grade School
Jones Elementary School |
201 | — | |
|
Middle School
Minooka Junior High School |
201 | Not in DB | |
|
High School
Minooka Community High School |
111 | Not in DB | |
Property History
| DATE: | EVENT: | PRICE: | SOURCE: |
|---|---|---|---|
| 2 Jun, 2014 | Sold | $270,000 | MRED MLS |
| 18 Apr, 2014 | Under contract | $269,900 | MRED MLS |
| 30 Mar, 2014 | Listed for sale | $269,900 | MRED MLS |
| 22 Jan, 2021 | Sold | $325,000 | MRED MLS |
| 5 Dec, 2020 | Under contract | $340,000 | MRED MLS |
| 15 Sep, 2020 | Listed for sale | $340,000 | MRED MLS |
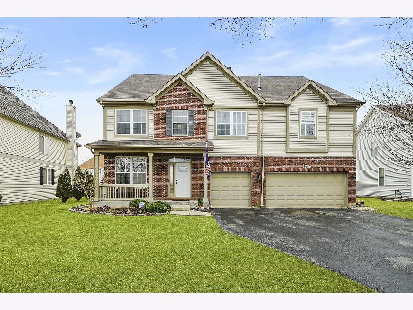
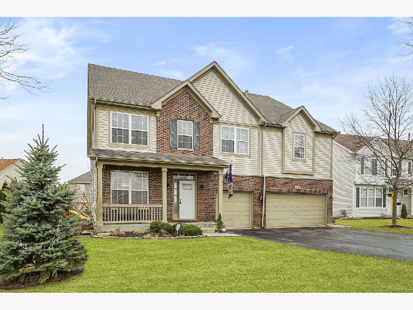
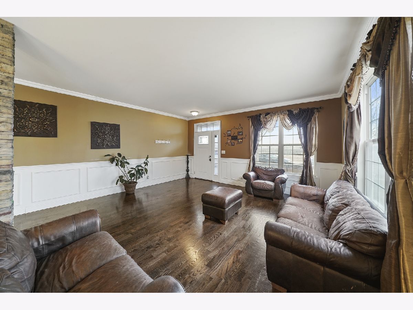
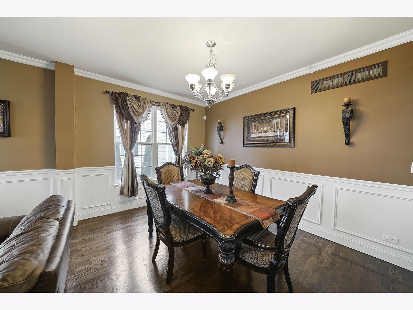
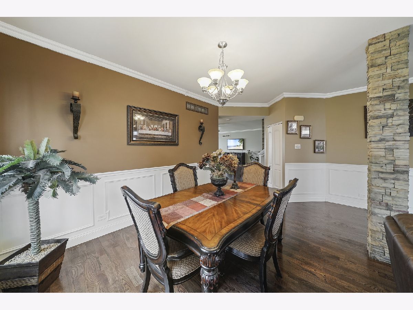
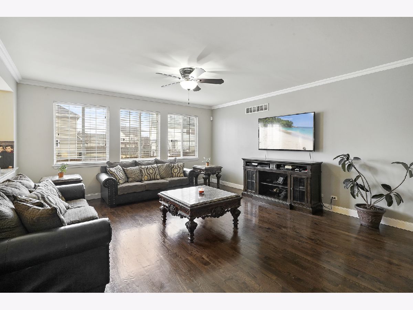
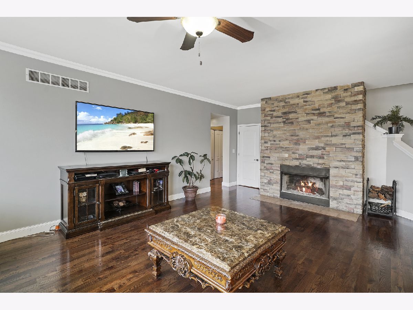
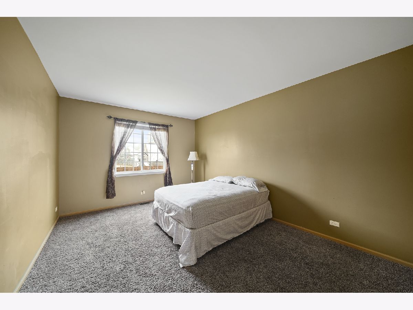
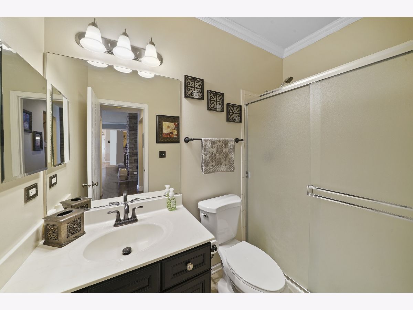
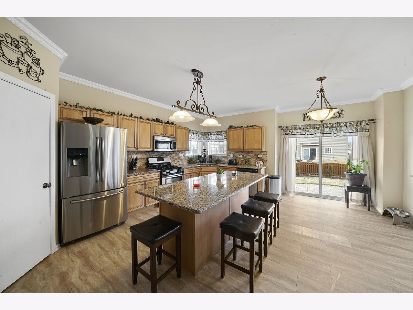
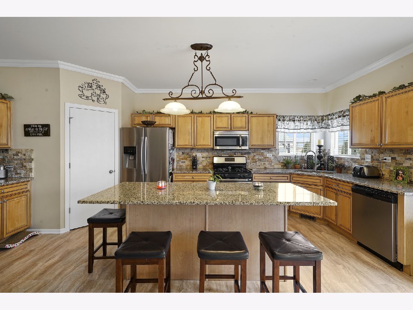
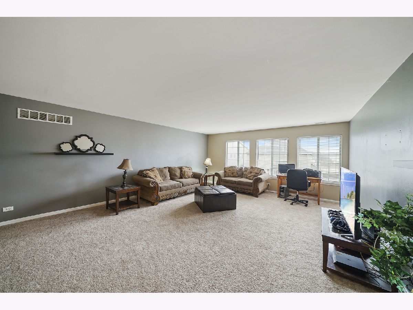
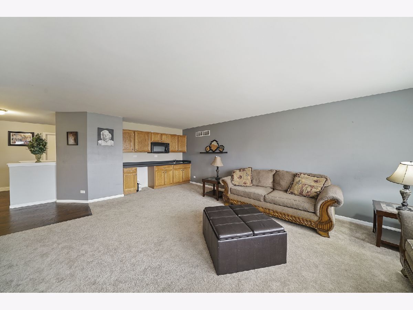
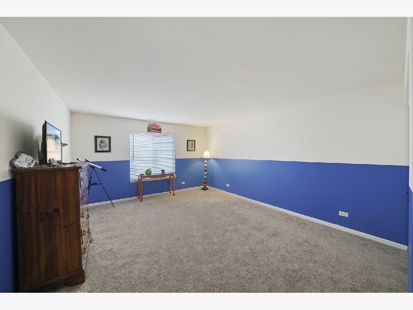
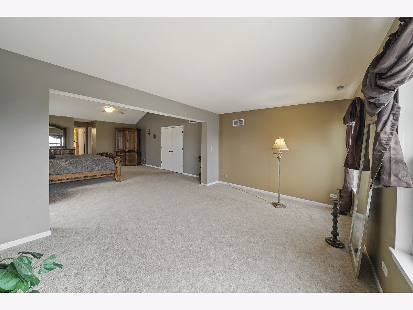
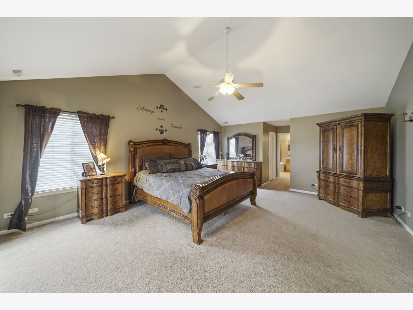
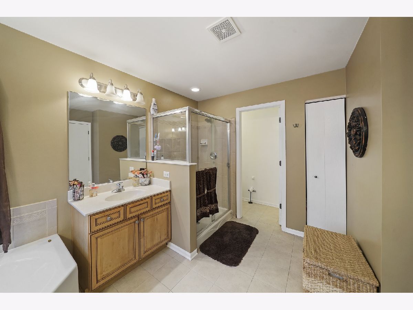
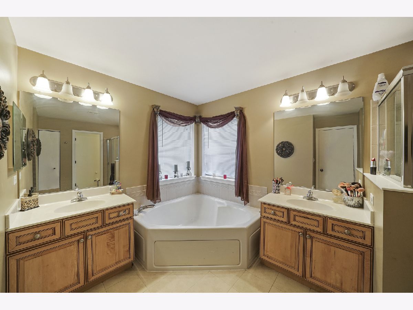
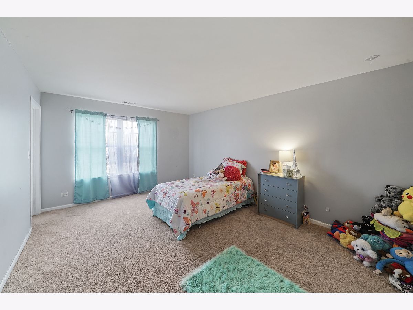
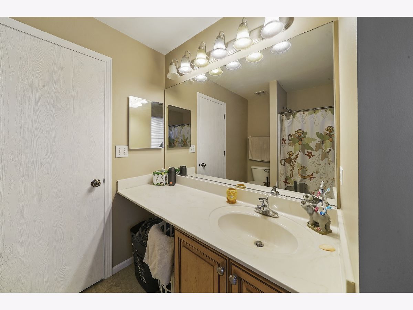
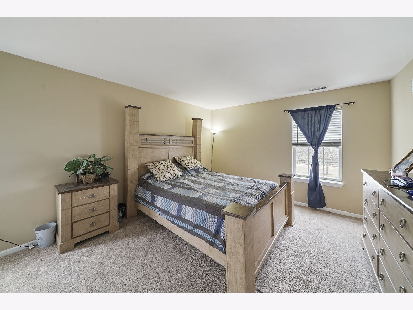
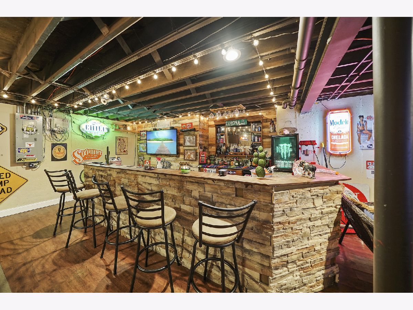
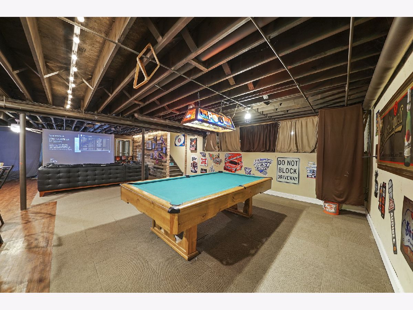
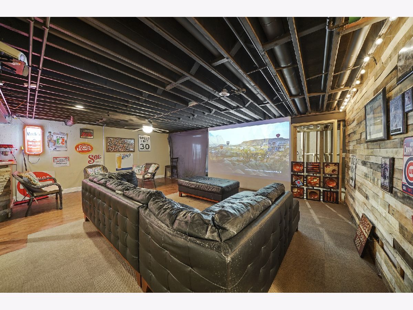
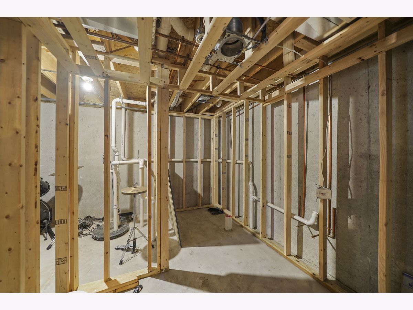
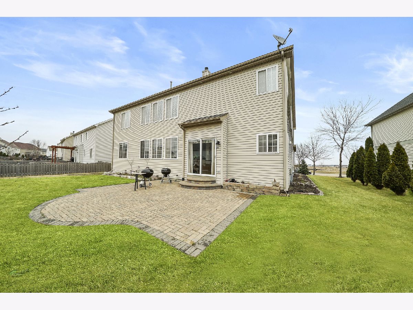
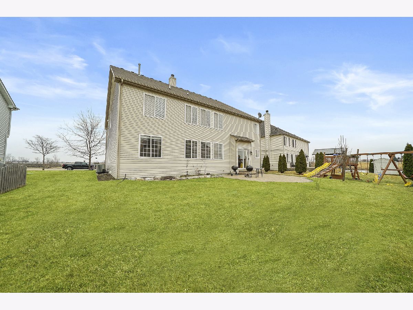
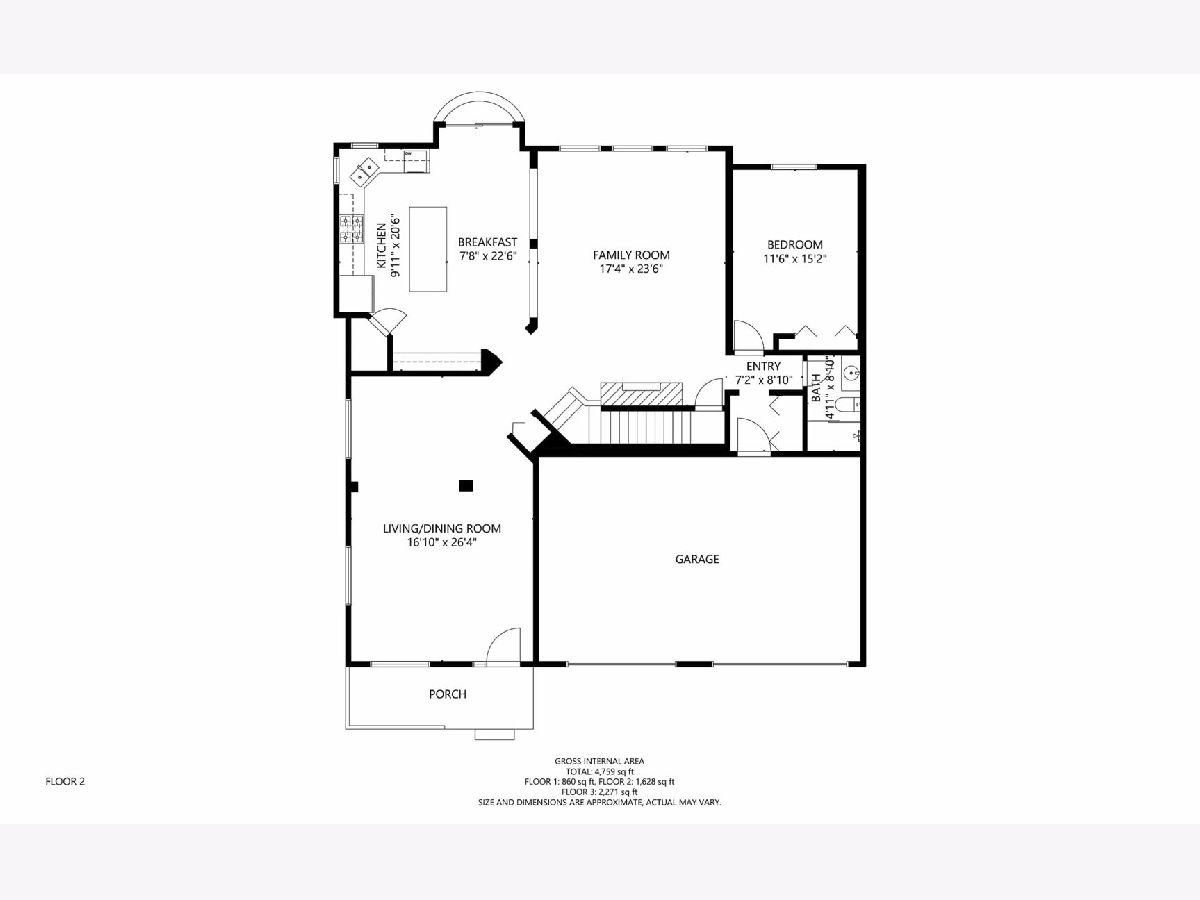
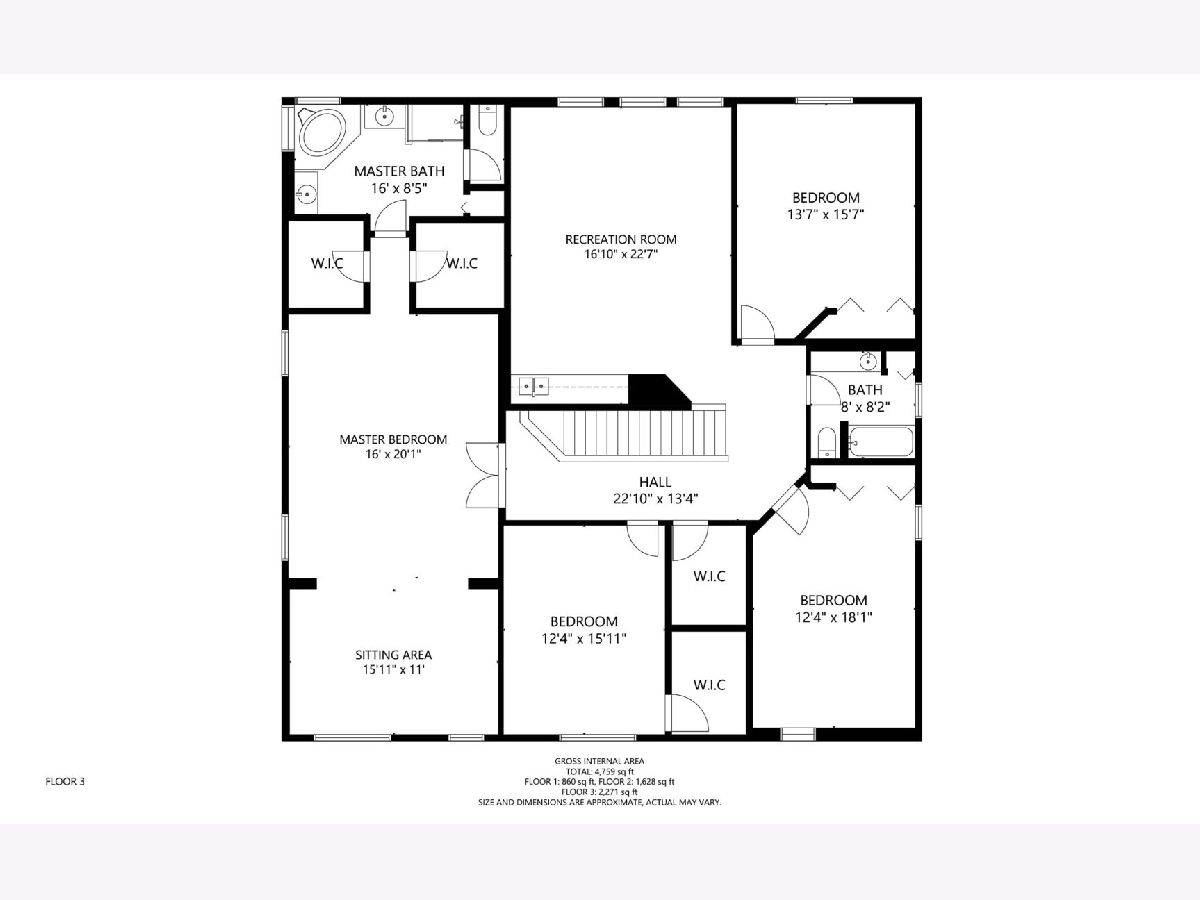
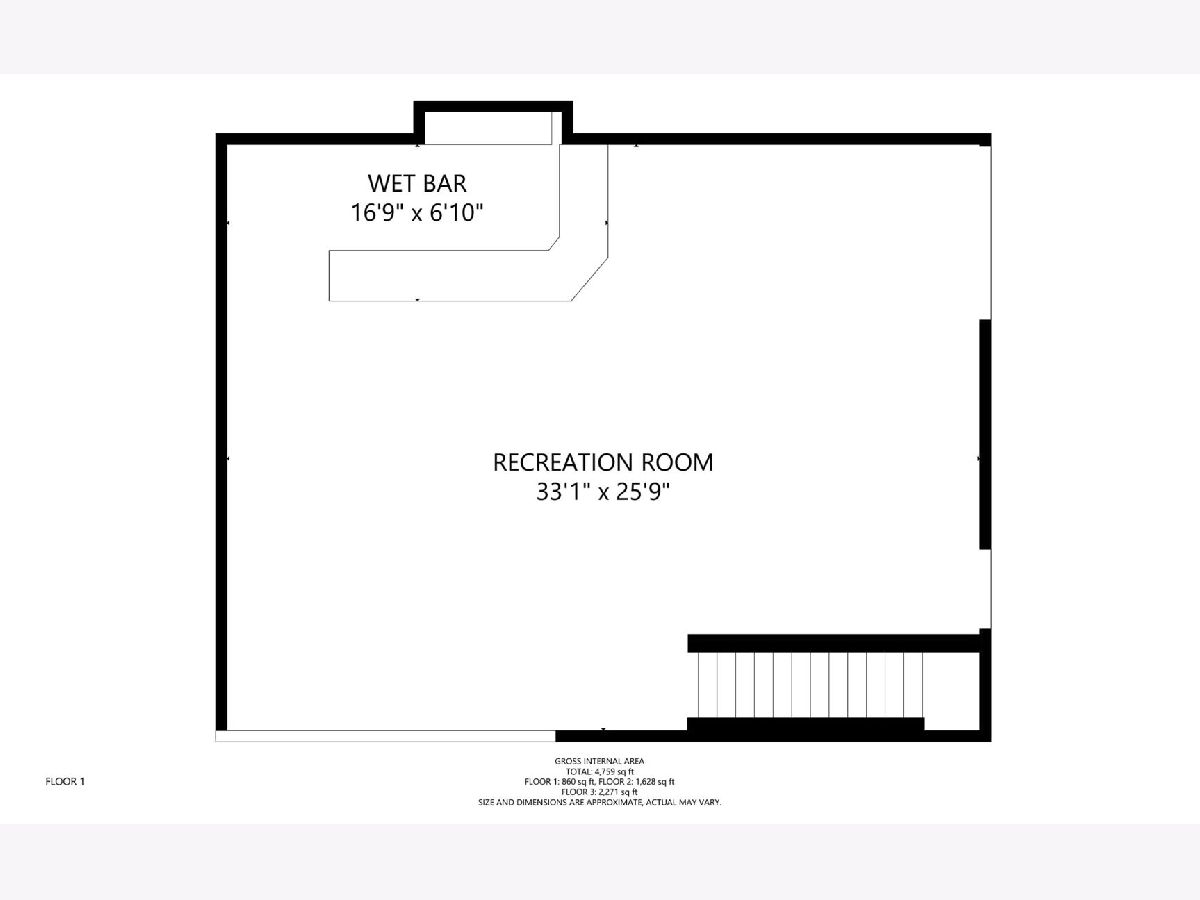
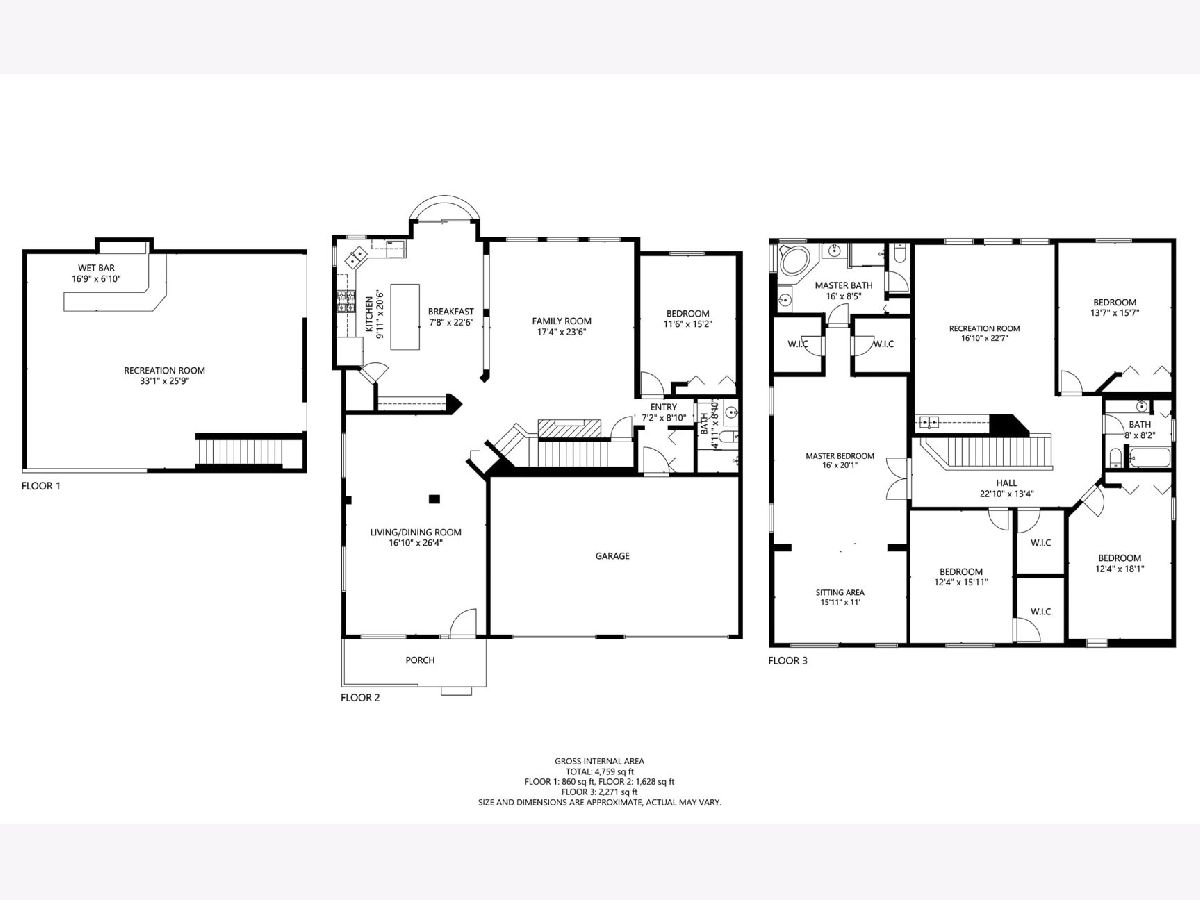
Room Specifics
Total Bedrooms: 5
Bedrooms Above Ground: 5
Bedrooms Below Ground: 0
Dimensions: —
Floor Type: Carpet
Dimensions: —
Floor Type: Carpet
Dimensions: —
Floor Type: Carpet
Dimensions: —
Floor Type: —
Full Bathrooms: 3
Bathroom Amenities: Whirlpool,Separate Shower,Double Sink,Soaking Tub
Bathroom in Basement: 0
Rooms: Bedroom 5,Sitting Room,Game Room,Recreation Room
Basement Description: Partially Finished
Other Specifics
| 3 | |
| Concrete Perimeter | |
| Asphalt | |
| Patio, Brick Paver Patio, Storms/Screens | |
| Fenced Yard | |
| 68X124X77X126 | |
| — | |
| Full | |
| Vaulted/Cathedral Ceilings, Bar-Wet, Hardwood Floors, First Floor Bedroom, Second Floor Laundry, First Floor Full Bath, Walk-In Closet(s) | |
| Range, Microwave, Dishwasher, Refrigerator, Washer, Dryer, Stainless Steel Appliance(s) | |
| Not in DB | |
| Clubhouse, Park, Pool, Curbs, Sidewalks, Street Lights, Street Paved | |
| — | |
| — | |
| Wood Burning |
Tax History
| Year | Property Taxes |
|---|---|
| 2014 | $6,584 |
| 2021 | $9,049 |
Contact Agent
Nearby Similar Homes
Nearby Sold Comparables
Contact Agent
Listing Provided By
RE/MAX Loyalty

