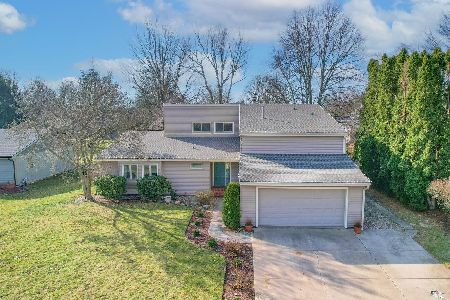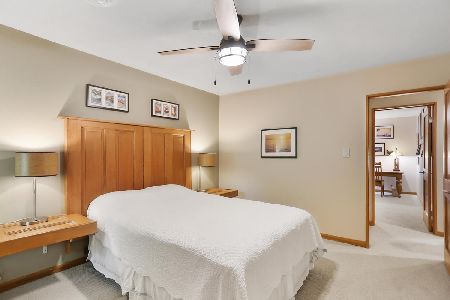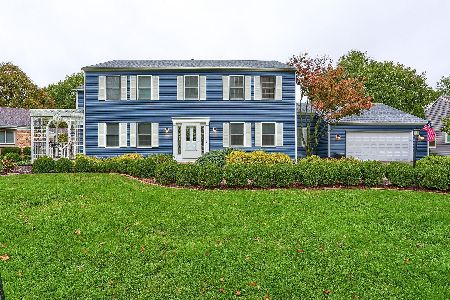907 Barclay Court, Champaign, Illinois 61821
$265,000
|
Sold
|
|
| Status: | Closed |
| Sqft: | 2,200 |
| Cost/Sqft: | $118 |
| Beds: | 4 |
| Baths: | 3 |
| Year Built: | 1980 |
| Property Taxes: | $5,980 |
| Days On Market: | 1764 |
| Lot Size: | 0,00 |
Description
LOCATION! LOCATION! LOCATION! You will FALL IN LOVE with this adorable 2,000+ sq ft ranch located in the quiet and private cul-de-sac in highly desirable Devonshire South. This well-situated home welcomes you with top notch curb appeal complete with a circle drive, covered carport, cedar posts, fresh exterior paint, new roof and modern black gutters. As you enter you are greeted with an entryway opening up to the family room with southern facing windows for tons of natural light. Hearth room is connected to the dining room leading into the expansive 4-seasons room. Enjoy your morning coffee on the private deck off the master bedroom or relaxing nights on the new 475 sq ft patio with room for dining and lounging. Family friendly neighborhood with walking path access behind home to Noel Park. Updates include A/C 2019, Exterior Paint 2020, Roof/Gutters 2020, Patio 2020, Deck 2021, Master Bath 2021.
Property Specifics
| Single Family | |
| — | |
| Ranch | |
| 1980 | |
| None | |
| — | |
| No | |
| — |
| Champaign | |
| — | |
| 400 / Annual | |
| Other | |
| Public | |
| Public Sewer | |
| 11028814 | |
| 462026230006 |
Nearby Schools
| NAME: | DISTRICT: | DISTANCE: | |
|---|---|---|---|
|
Grade School
Unit 4 Of Choice |
4 | — | |
|
Middle School
Champaign/middle Call Unit 4 351 |
4 | Not in DB | |
|
High School
Central High School |
4 | Not in DB | |
Property History
| DATE: | EVENT: | PRICE: | SOURCE: |
|---|---|---|---|
| 1 Jun, 2021 | Sold | $265,000 | MRED MLS |
| 10 Apr, 2021 | Under contract | $259,900 | MRED MLS |
| 7 Apr, 2021 | Listed for sale | $259,900 | MRED MLS |
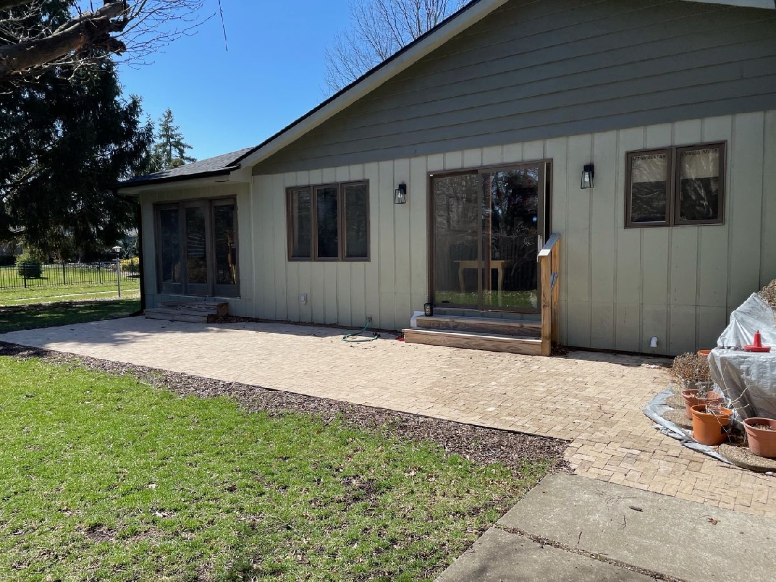
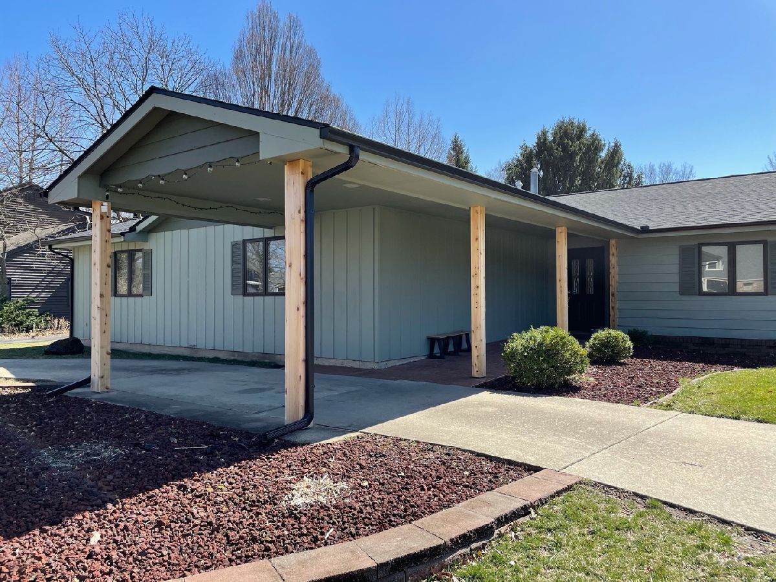
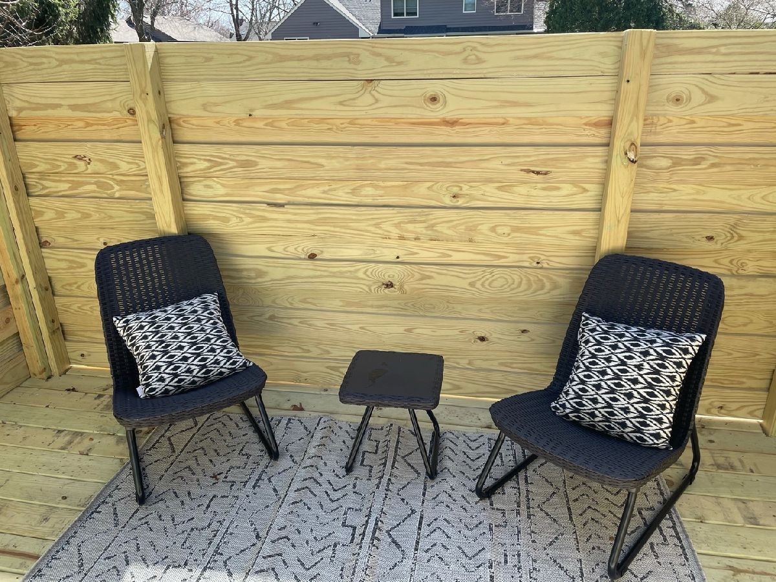
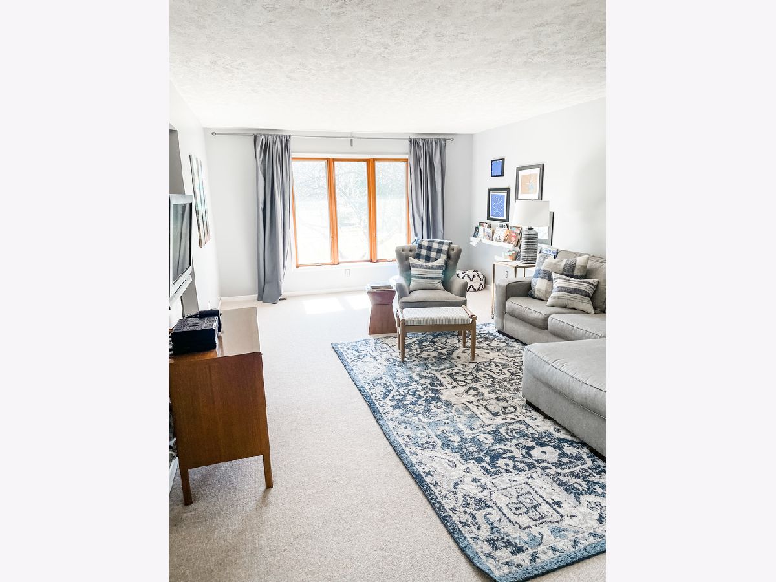
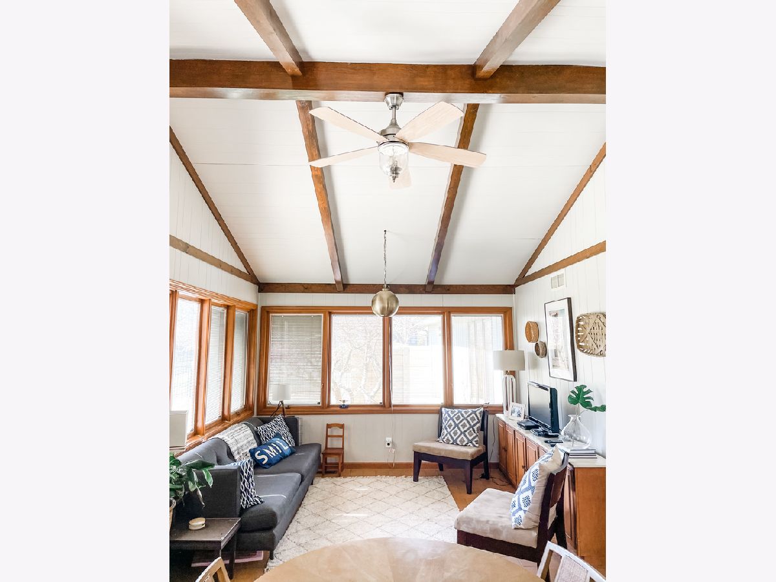
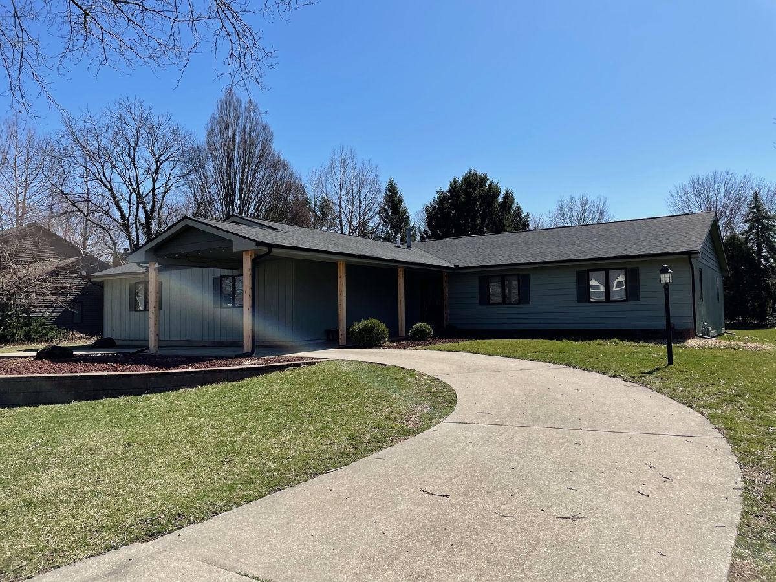
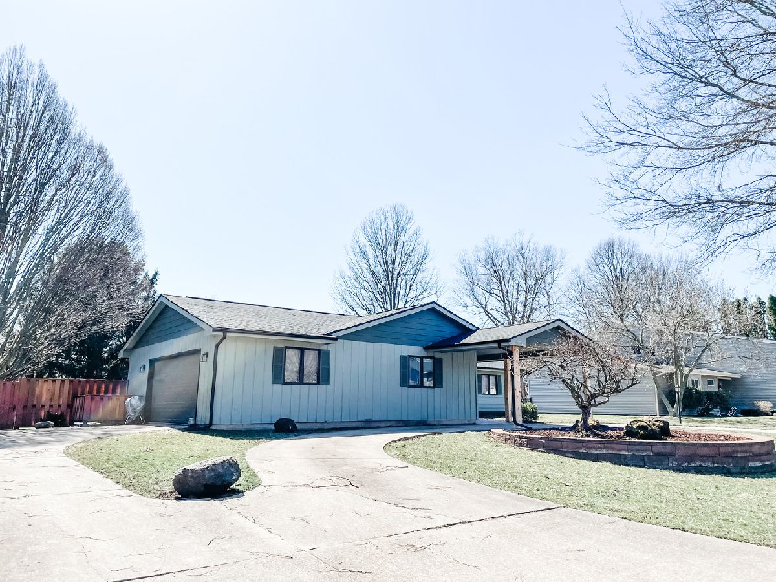
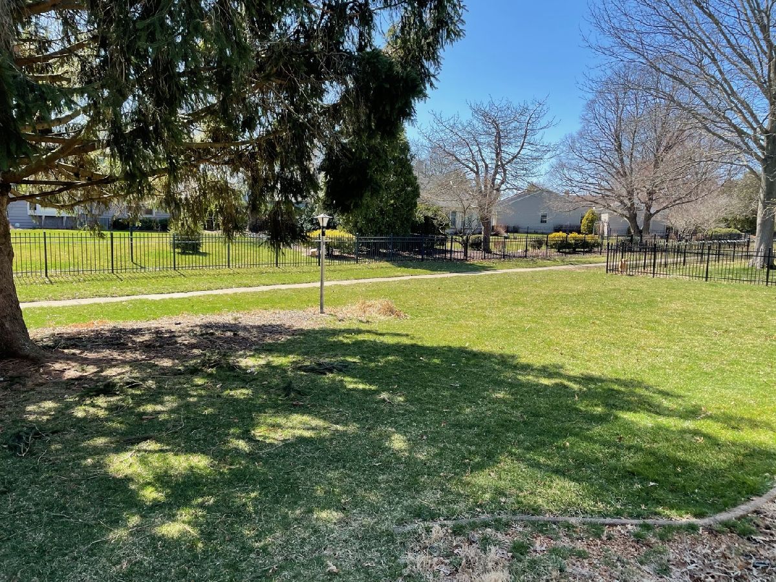
Room Specifics
Total Bedrooms: 4
Bedrooms Above Ground: 4
Bedrooms Below Ground: 0
Dimensions: —
Floor Type: Carpet
Dimensions: —
Floor Type: Carpet
Dimensions: —
Floor Type: Carpet
Full Bathrooms: 3
Bathroom Amenities: —
Bathroom in Basement: 0
Rooms: Heated Sun Room
Basement Description: Crawl
Other Specifics
| 2 | |
| — | |
| Circular | |
| Deck, Porch, Brick Paver Patio | |
| Cul-De-Sac | |
| 98.12 X 140.03 X 100 | |
| Pull Down Stair | |
| Full | |
| Vaulted/Cathedral Ceilings, First Floor Bedroom, In-Law Arrangement, First Floor Laundry, First Floor Full Bath, Walk-In Closet(s), Separate Dining Room | |
| Microwave, Dishwasher, Refrigerator, Electric Cooktop, Wall Oven | |
| Not in DB | |
| Park, Sidewalks, Street Paved | |
| — | |
| — | |
| Gas Log, Gas Starter |
Tax History
| Year | Property Taxes |
|---|---|
| 2021 | $5,980 |
Contact Agent
Nearby Sold Comparables
Contact Agent
Listing Provided By
KELLER WILLIAMS-TREC



