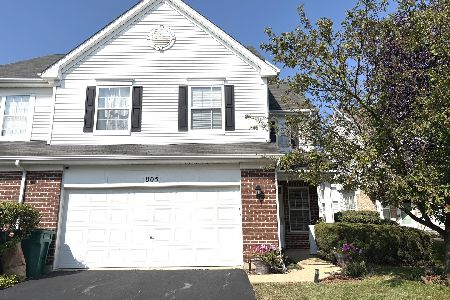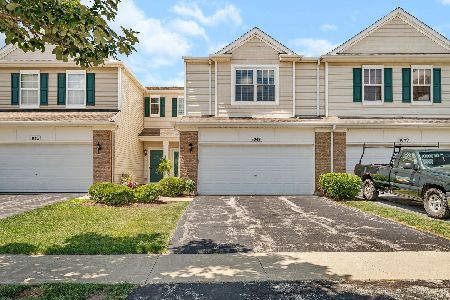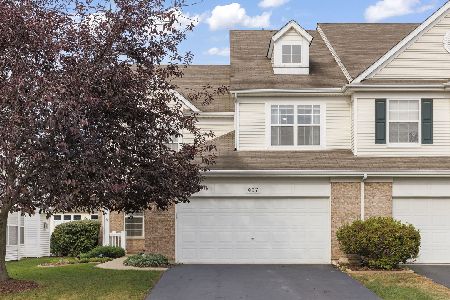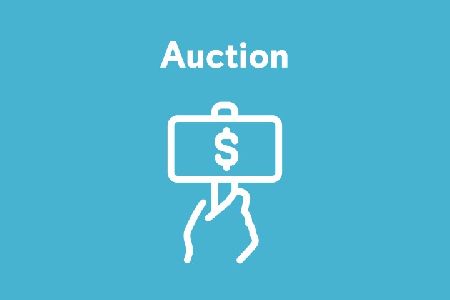907 Bluebell Circle, Joliet, Illinois 60431
$255,000
|
Sold
|
|
| Status: | Closed |
| Sqft: | 1,990 |
| Cost/Sqft: | $126 |
| Beds: | 4 |
| Baths: | 3 |
| Year Built: | 2007 |
| Property Taxes: | $5,105 |
| Days On Market: | 1615 |
| Lot Size: | 0,00 |
Description
Welcome home to the most versatile home in the neighborhood. Almost 2000 square feet, this beautifully updated duplex home features a FIRST FLOOR MASTER with large bathroom (separate tub and shower)and two closets (one walk-in closet) The first floor boasts updated eat-in kitchen with white cabinets and quartz counters, dining room, family/living room, updated white doors & trim, LVP flooring, GOREGEOUS FIREPLACE, updated paint colors, tons of floor to ceiling windows, large laundry room and half bath. Upstairs features 3 more bedrooms- Bedroom #2 is so large it can easily be a second master! The 4th bedroom was originally a loft converted to a bedroom (doesn't have a closet) The hall bath has a HUGE storage closet that will amaze you! 2 car garage and patio in backyard! MAINTENANCE FREE LIVING, POOL/CLUBHOUSE Community! Newer appliances, MINOOKA SCHOOLS **AGENTS AND/OR PROSPECTIVE BUYERS EXPOSED TO COVID 19 OR WITH A COUGH OR FEVER ARE NOT TO ENTER THE HOME UNTIL THEY RECEIVE MEDICAL CLEARANCE.
Property Specifics
| Condos/Townhomes | |
| 2 | |
| — | |
| 2007 | |
| None | |
| — | |
| No | |
| — |
| Kendall | |
| Sable Ridge | |
| 130 / Monthly | |
| Insurance,Clubhouse,Exercise Facilities,Pool,Lawn Care,Snow Removal | |
| Public | |
| Public Sewer | |
| 11204843 | |
| 0902476027 |
Nearby Schools
| NAME: | DISTRICT: | DISTANCE: | |
|---|---|---|---|
|
Grade School
Jones Elementary School |
201 | — | |
|
High School
Minooka Community High School |
111 | Not in DB | |
Property History
| DATE: | EVENT: | PRICE: | SOURCE: |
|---|---|---|---|
| 14 Oct, 2021 | Sold | $255,000 | MRED MLS |
| 7 Sep, 2021 | Under contract | $250,000 | MRED MLS |
| 4 Sep, 2021 | Listed for sale | $250,000 | MRED MLS |
| 30 Dec, 2025 | Sold | $324,500 | MRED MLS |
| 9 Nov, 2025 | Under contract | $319,000 | MRED MLS |
| 5 Nov, 2025 | Listed for sale | $319,000 | MRED MLS |
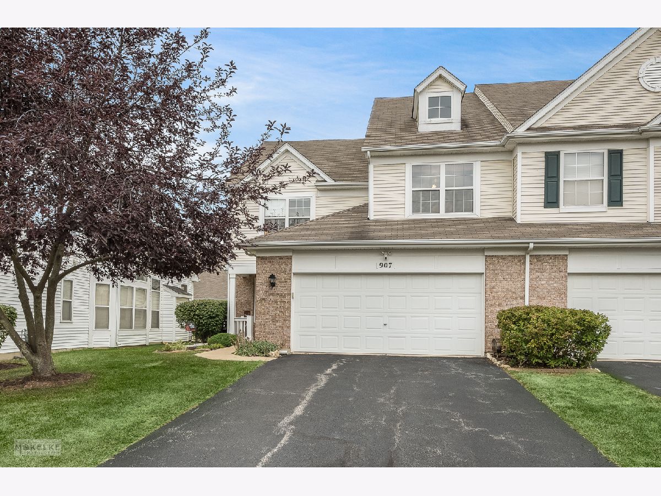



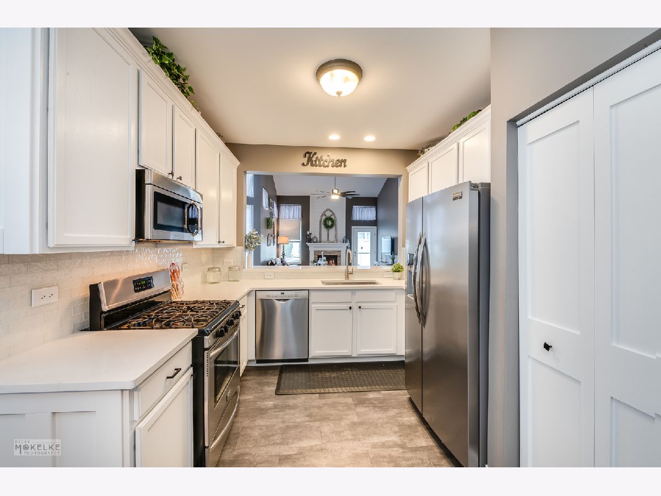
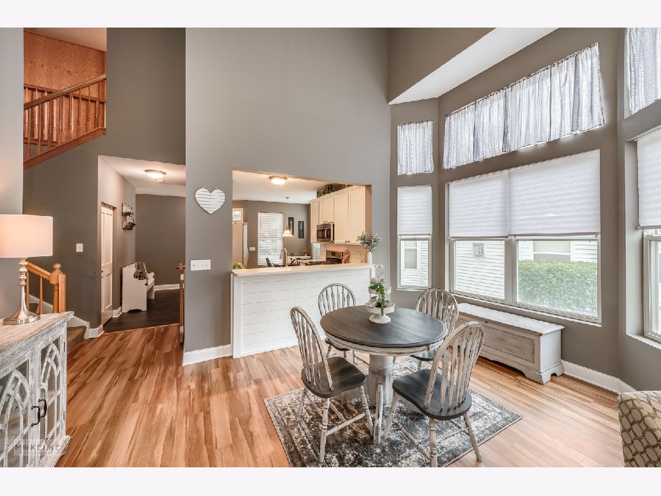
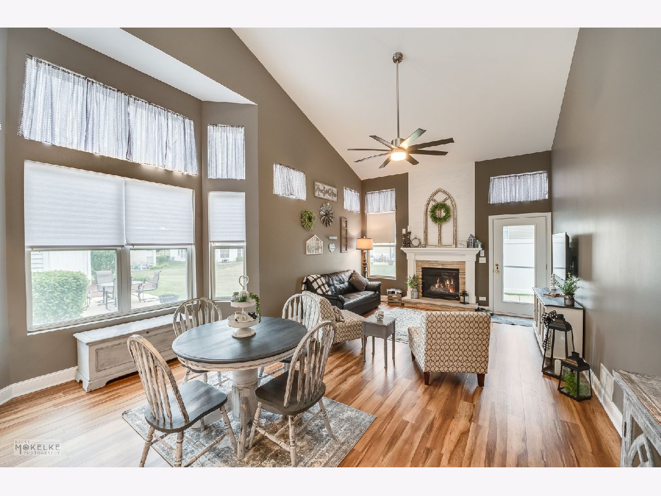
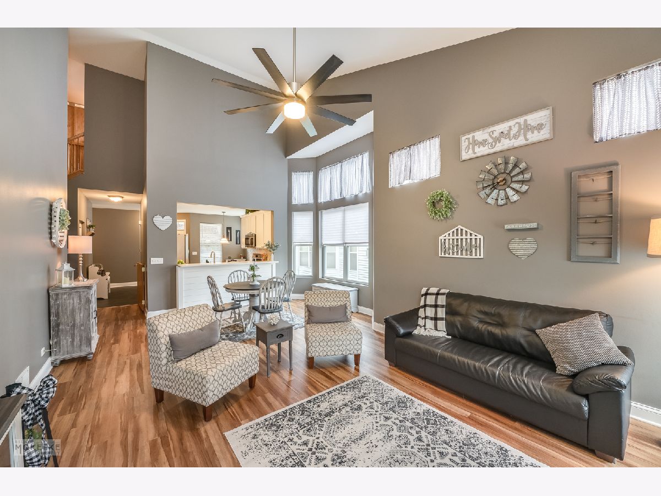
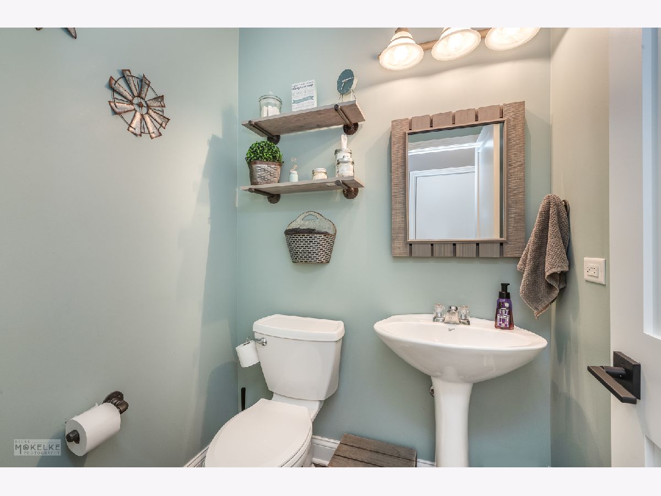
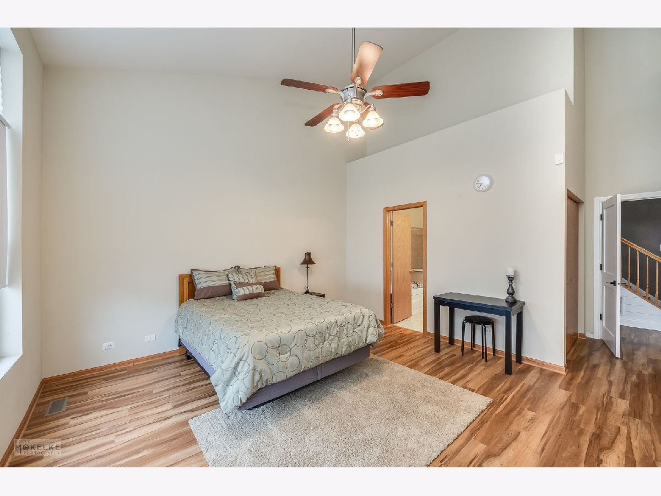
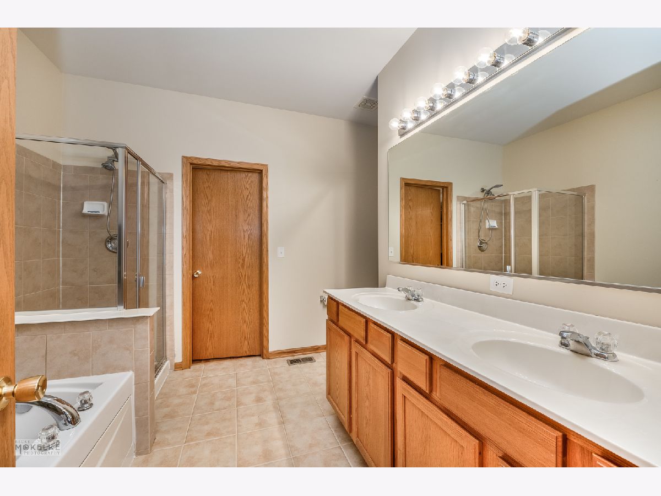
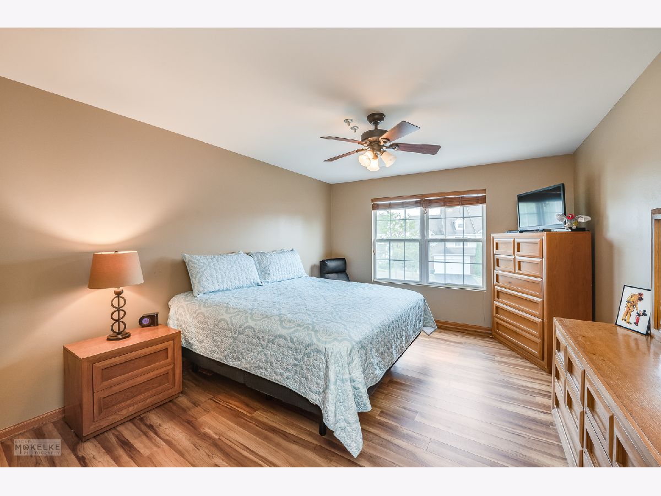

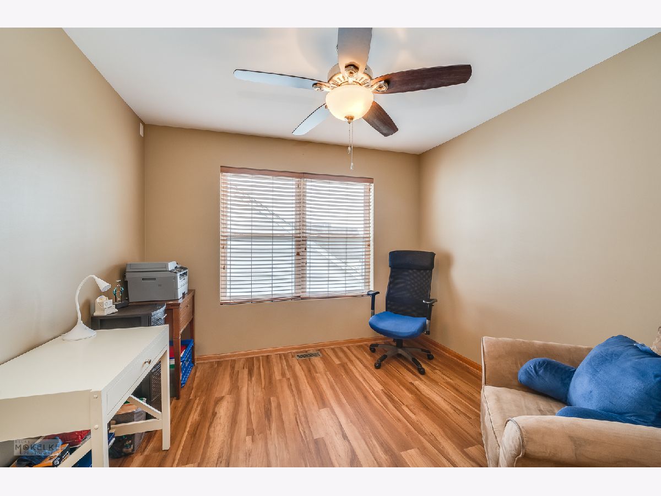
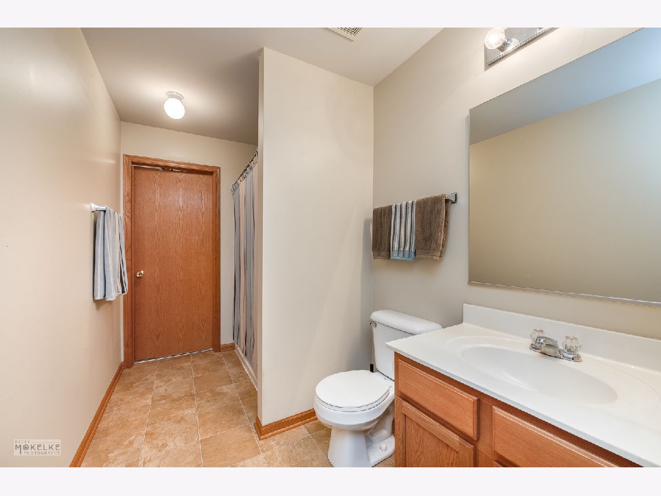
Room Specifics
Total Bedrooms: 4
Bedrooms Above Ground: 4
Bedrooms Below Ground: 0
Dimensions: —
Floor Type: —
Dimensions: —
Floor Type: —
Dimensions: —
Floor Type: —
Full Bathrooms: 3
Bathroom Amenities: Separate Shower,Double Sink,Soaking Tub
Bathroom in Basement: 0
Rooms: Breakfast Room,Storage
Basement Description: Slab
Other Specifics
| 2 | |
| — | |
| — | |
| Patio, Porch, Storms/Screens, End Unit | |
| None | |
| 38 X 129 | |
| — | |
| Full | |
| Vaulted/Cathedral Ceilings, First Floor Bedroom, First Floor Laundry, First Floor Full Bath, Storage, Walk-In Closet(s), Open Floorplan | |
| Range, Microwave, Dishwasher, Refrigerator, Washer, Dryer | |
| Not in DB | |
| — | |
| — | |
| Exercise Room, Park, Party Room, Pool, Clubhouse | |
| — |
Tax History
| Year | Property Taxes |
|---|---|
| 2021 | $5,105 |
| 2025 | $7,080 |
Contact Agent
Nearby Similar Homes
Nearby Sold Comparables
Contact Agent
Listing Provided By
Keller Williams Infinity

