907 Braeside Drive, Arlington Heights, Illinois 60004
$297,500
|
Sold
|
|
| Status: | Closed |
| Sqft: | 1,412 |
| Cost/Sqft: | $220 |
| Beds: | 3 |
| Baths: | 2 |
| Year Built: | 1967 |
| Property Taxes: | $9,550 |
| Days On Market: | 1986 |
| Lot Size: | 0,24 |
Description
Stunning remodeled open concept ranch home with high end features and spacious open layout living room, kitchen and dining room. Gorgeous new gourmet kitchen with 72" white soft close cabinets & drawers, quartz countertops, island, breakfast bar, high end stainless steel appliances, smart wifi refrigerator, stainless steel hood, tile back splash. New flooring, wide baseboards, trim, doors, crown molding, can lighting throughout. Master suite with private bath. 2 full bathrooms renovated with custom features. New high efficiency windows, all new plumbing, all new electric and electric panel, new tankless water heater, washer/dryer, too much to list. Beautiful new deck in the backyard. Attached garage. Excellent neighborhood, minutes to expressway, shopping, schools.
Property Specifics
| Single Family | |
| — | |
| Ranch | |
| 1967 | |
| None | |
| RANCH | |
| No | |
| 0.24 |
| Cook | |
| Berkley Square | |
| — / Not Applicable | |
| None | |
| Lake Michigan | |
| Public Sewer | |
| 10816240 | |
| 03074080110000 |
Nearby Schools
| NAME: | DISTRICT: | DISTANCE: | |
|---|---|---|---|
|
Grade School
Edgar A Poe Elementary School |
21 | — | |
|
Middle School
Cooper Middle School |
21 | Not in DB | |
|
High School
Buffalo Grove High School |
214 | Not in DB | |
Property History
| DATE: | EVENT: | PRICE: | SOURCE: |
|---|---|---|---|
| 31 May, 2018 | Sold | $249,000 | MRED MLS |
| 23 Apr, 2018 | Under contract | $249,900 | MRED MLS |
| — | Last price change | $259,900 | MRED MLS |
| 8 Mar, 2018 | Listed for sale | $259,900 | MRED MLS |
| 27 Oct, 2020 | Sold | $297,500 | MRED MLS |
| 21 Sep, 2020 | Under contract | $311,000 | MRED MLS |
| 13 Aug, 2020 | Listed for sale | $311,000 | MRED MLS |
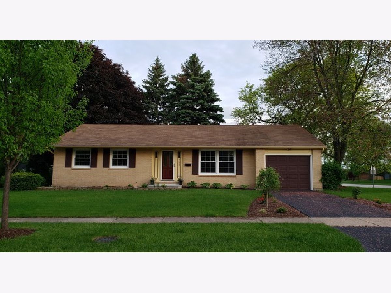
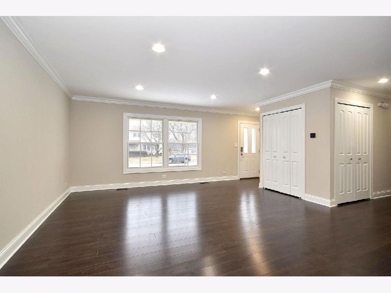
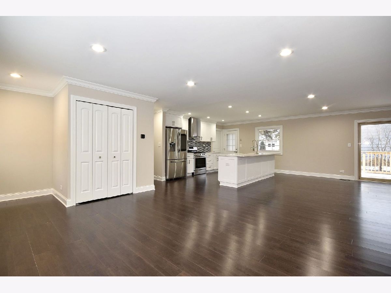
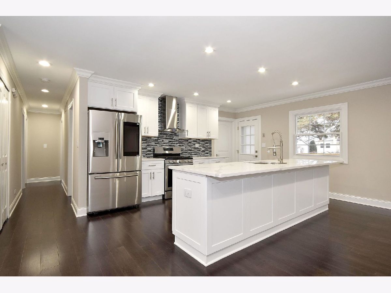
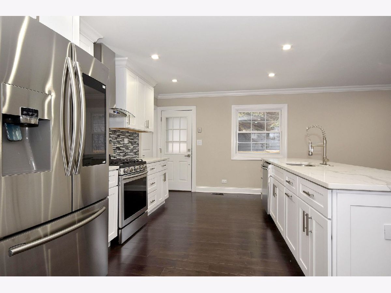
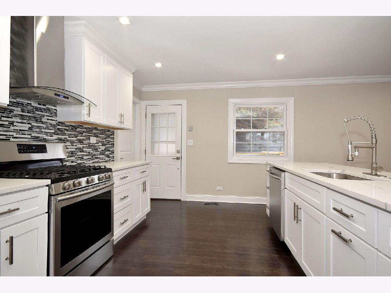
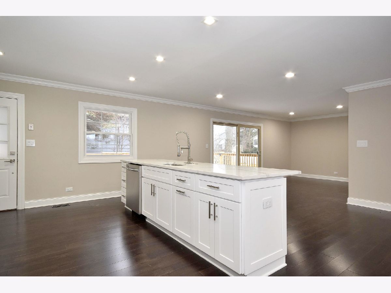
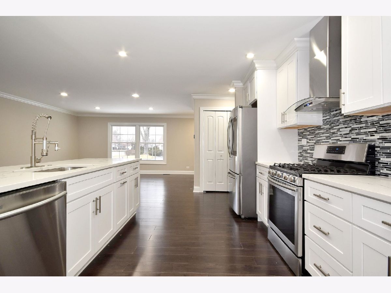
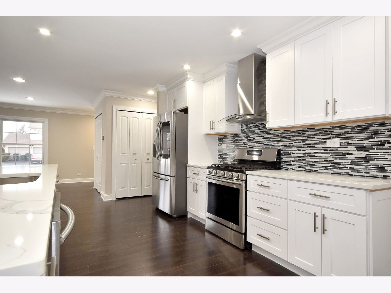
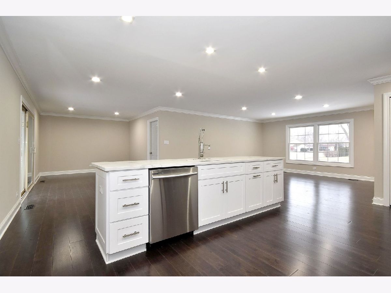
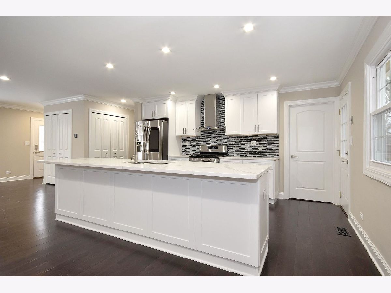
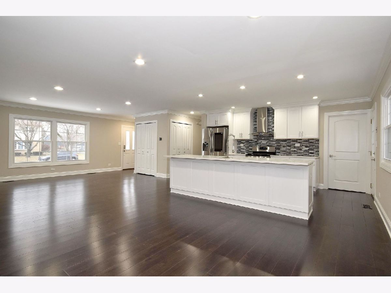
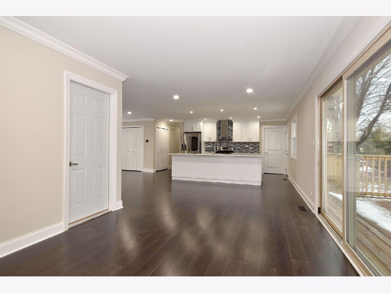
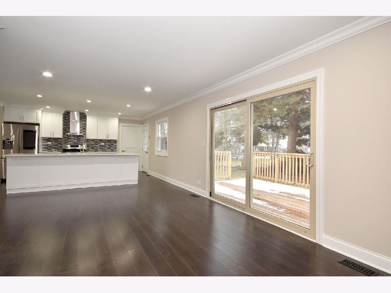
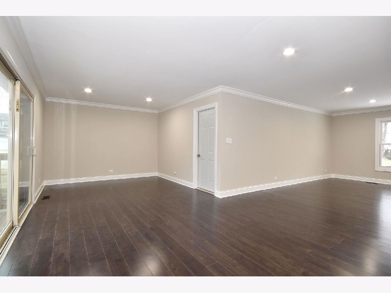
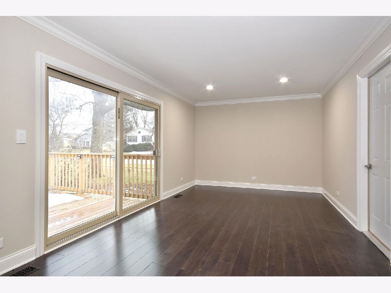
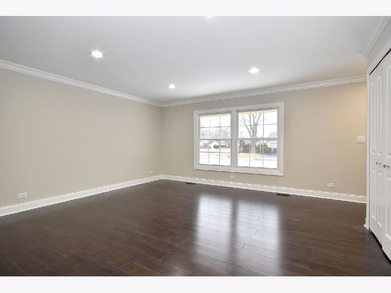
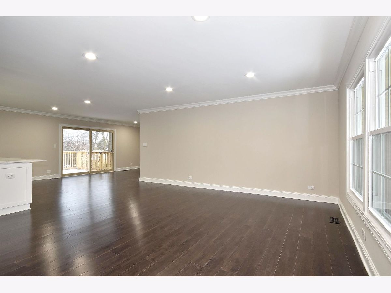
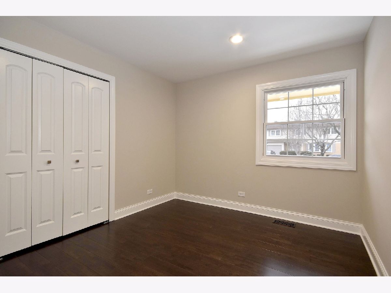
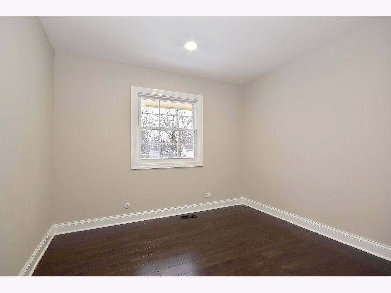
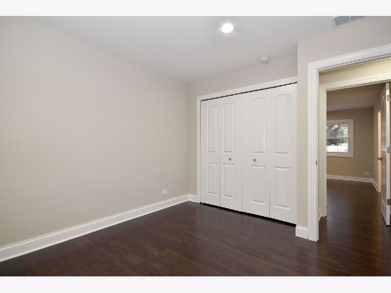
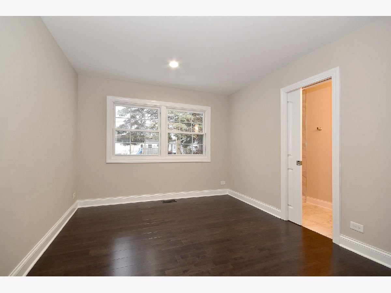
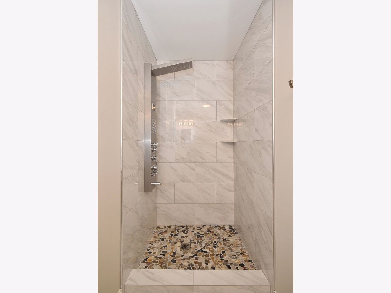
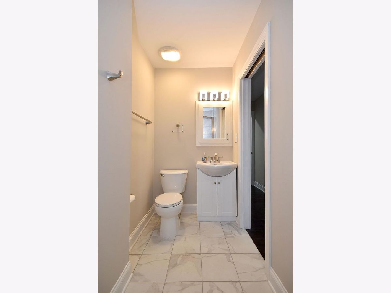
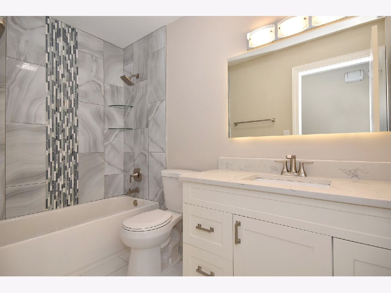
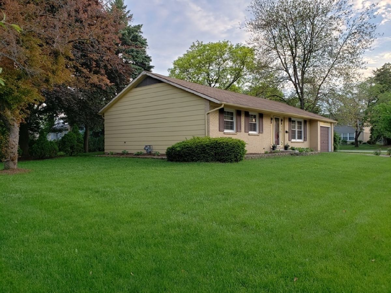
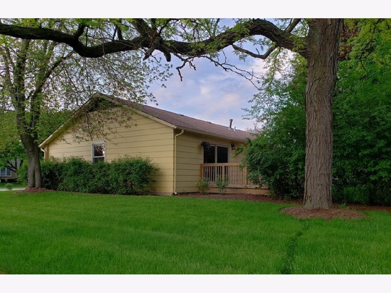
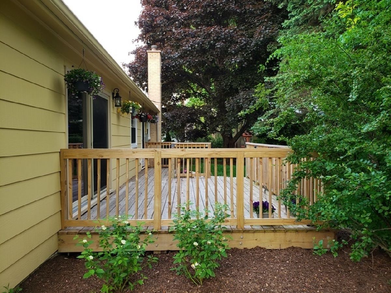
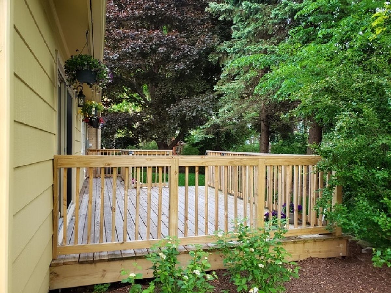
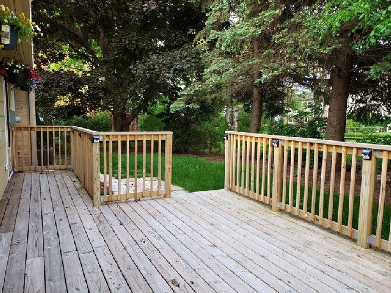
Room Specifics
Total Bedrooms: 3
Bedrooms Above Ground: 3
Bedrooms Below Ground: 0
Dimensions: —
Floor Type: Hardwood
Dimensions: —
Floor Type: Hardwood
Full Bathrooms: 2
Bathroom Amenities: Full Body Spray Shower,Soaking Tub
Bathroom in Basement: 0
Rooms: Deck
Basement Description: Crawl
Other Specifics
| 1 | |
| Concrete Perimeter | |
| Asphalt | |
| Deck, Storms/Screens | |
| Mature Trees | |
| 90 X 118 | |
| — | |
| Full | |
| Hardwood Floors, First Floor Bedroom, First Floor Laundry, First Floor Full Bath | |
| Range, Dishwasher, Refrigerator, High End Refrigerator, Washer, Dryer, Stainless Steel Appliance(s), Range Hood | |
| Not in DB | |
| Park, Curbs, Sidewalks, Street Lights, Street Paved | |
| — | |
| — | |
| — |
Tax History
| Year | Property Taxes |
|---|---|
| 2018 | $6,824 |
| 2020 | $9,550 |
Contact Agent
Nearby Similar Homes
Nearby Sold Comparables
Contact Agent
Listing Provided By
RE/MAX Destiny






