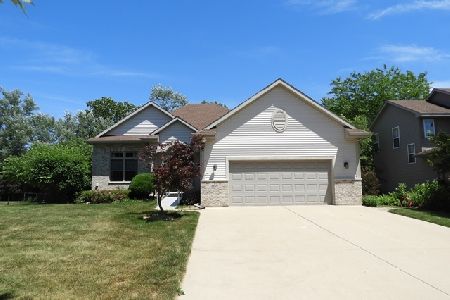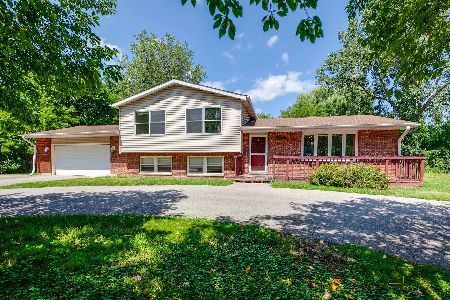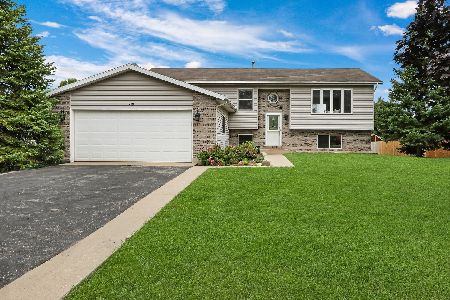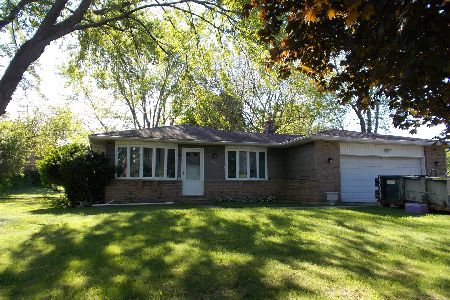907 Broadway Avenue, Winthrop Harbor, Illinois 60096
$286,500
|
Sold
|
|
| Status: | Closed |
| Sqft: | 1,794 |
| Cost/Sqft: | $162 |
| Beds: | 3 |
| Baths: | 3 |
| Year Built: | 2001 |
| Property Taxes: | $8,012 |
| Days On Market: | 2452 |
| Lot Size: | 0,24 |
Description
UNIQUE SPRAWLING RANCH WITH EVERYTHING TOP OF THE LINE! This Gorgeous Home is Unsurpassed! With over 3,400 Finished Sq Ft of Amazing Upgrades where Seller spared NO Expense! Main Flr Features Liv Rm w/Vaulted Ceiling, Warm Fireplace, and Open Atmosphere to Form Din Rm. Kitchen with Granite Top, Glass B-Splash, Pantry Closet, TV, Breakfast Bar, Under Cab Lighting, Newer Appliances, and Room for Table & Chairs! Main Flr Laundry w/W&D is Convenient Mud Room too! Master On-Suite with Walk-In Closet Alpha Brand Shelving, and Luxurious Private Bath! 2 More Bedrooms on Main and a 2nd Full Remodeled Bath! PLUS Full Finished Basement with BR#4, Big Rec Rm with 2nd Redone Fireplace (Very Tasteful!) Nice Bar Area that Stays, and 3rd Full Bath with X-Lrg Whirlpool Tub and Private Shower! The Backyard is Truly Incredible with Deck, SunBrella Sensored Awning, Privacy Fenced, Brickpaver Patio, Shed, and Simply Gorgeous! Surround Sound Inside & Out! See Private Remarks for a List of Extras!!!
Property Specifics
| Single Family | |
| — | |
| Ranch | |
| 2001 | |
| Full,English | |
| — | |
| No | |
| 0.24 |
| Lake | |
| — | |
| 0 / Not Applicable | |
| None | |
| Public | |
| Public Sewer | |
| 10400537 | |
| 04093010360000 |
Nearby Schools
| NAME: | DISTRICT: | DISTANCE: | |
|---|---|---|---|
|
Grade School
Westfield School |
1 | — | |
|
Middle School
North Prairie Junior High School |
1 | Not in DB | |
|
High School
Zion-benton Twnshp Hi School |
126 | Not in DB | |
Property History
| DATE: | EVENT: | PRICE: | SOURCE: |
|---|---|---|---|
| 16 Oct, 2019 | Sold | $286,500 | MRED MLS |
| 21 Jul, 2019 | Under contract | $289,900 | MRED MLS |
| — | Last price change | $299,900 | MRED MLS |
| 1 Jun, 2019 | Listed for sale | $299,900 | MRED MLS |
Room Specifics
Total Bedrooms: 4
Bedrooms Above Ground: 3
Bedrooms Below Ground: 1
Dimensions: —
Floor Type: Carpet
Dimensions: —
Floor Type: Carpet
Dimensions: —
Floor Type: Carpet
Full Bathrooms: 3
Bathroom Amenities: Whirlpool,Separate Shower,Double Sink
Bathroom in Basement: 1
Rooms: Recreation Room
Basement Description: Finished
Other Specifics
| 2 | |
| Concrete Perimeter | |
| Concrete | |
| Balcony, Deck, Patio, Brick Paver Patio, Storms/Screens | |
| Fenced Yard,Landscaped | |
| 70 X 147 | |
| — | |
| Full | |
| Vaulted/Cathedral Ceilings, Bar-Wet, Hardwood Floors, First Floor Bedroom, First Floor Full Bath, Walk-In Closet(s) | |
| Range, Microwave, Dishwasher, Refrigerator, Washer, Dryer | |
| Not in DB | |
| Sidewalks, Street Lights, Street Paved | |
| — | |
| — | |
| Gas Starter |
Tax History
| Year | Property Taxes |
|---|---|
| 2019 | $8,012 |
Contact Agent
Nearby Similar Homes
Nearby Sold Comparables
Contact Agent
Listing Provided By
RE/MAX Showcase









