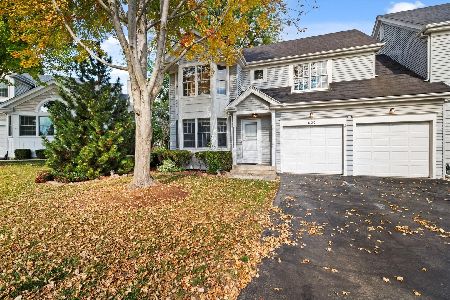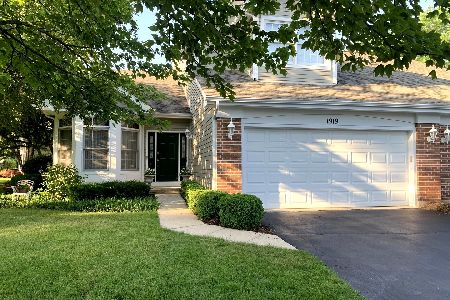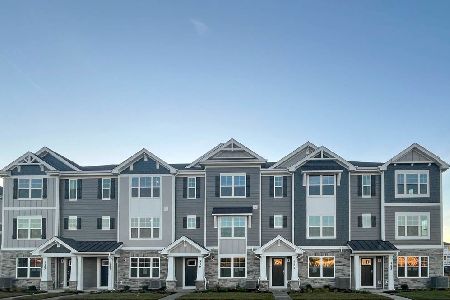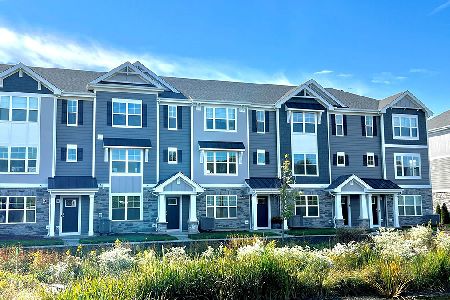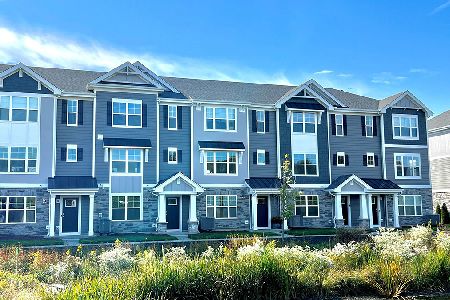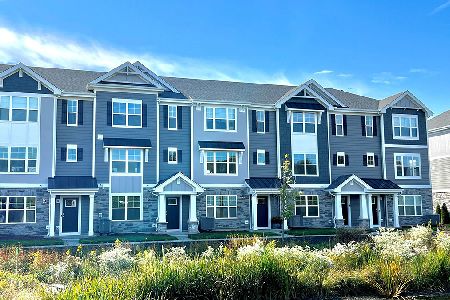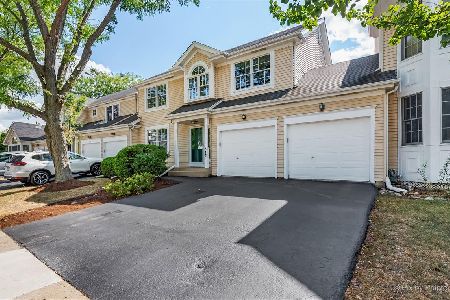907 Derby Course, St Charles, Illinois 60174
$237,500
|
Sold
|
|
| Status: | Closed |
| Sqft: | 1,636 |
| Cost/Sqft: | $150 |
| Beds: | 3 |
| Baths: | 3 |
| Year Built: | — |
| Property Taxes: | $5,273 |
| Days On Market: | 2783 |
| Lot Size: | 0,00 |
Description
Gorgeous home in the sought after St. Charles townhome community "Hunters Fields" featuring some of the lowest HOA dues in the area. This lovely townhome home as many recent improvements including an updated kitchen with GRANITE counter tops, cherry wood cabinets and ceramic tile floor. Gorgeous HARDWOOD FLOORS throughout the foyer, living and dining area. Newer carpet and FINISHED BASEMENT. The master retreat features a vaulted ceiling, master bath with two closets, one being a huge walk-in closet, and separate private shower/tub. Three bedrooms in total upstairs, and second full bath. Enjoy open views of the green space in this ideal location. Additional highlights include: oversized 2 car garage, new hot water heater 2018, new roof 2010, and new furnace in 2006. Great location close to shopping, dining, schools, and the lovely downtown St Charles.
Property Specifics
| Condos/Townhomes | |
| 2 | |
| — | |
| — | |
| Full | |
| — | |
| No | |
| — |
| Kane | |
| Hunters Fields | |
| 80 / Monthly | |
| Insurance,Lawn Care,Snow Removal | |
| Public | |
| Public Sewer | |
| 09982357 | |
| 0926228014 |
Nearby Schools
| NAME: | DISTRICT: | DISTANCE: | |
|---|---|---|---|
|
Grade School
Munhall Elementary School |
303 | — | |
|
Middle School
Wredling Middle School |
303 | Not in DB | |
|
High School
St Charles East High School |
303 | Not in DB | |
Property History
| DATE: | EVENT: | PRICE: | SOURCE: |
|---|---|---|---|
| 21 Sep, 2018 | Sold | $237,500 | MRED MLS |
| 23 Jul, 2018 | Under contract | $244,800 | MRED MLS |
| — | Last price change | $249,800 | MRED MLS |
| 12 Jun, 2018 | Listed for sale | $259,900 | MRED MLS |
Room Specifics
Total Bedrooms: 3
Bedrooms Above Ground: 3
Bedrooms Below Ground: 0
Dimensions: —
Floor Type: Carpet
Dimensions: —
Floor Type: Carpet
Full Bathrooms: 3
Bathroom Amenities: —
Bathroom in Basement: 0
Rooms: Eating Area,Recreation Room
Basement Description: Finished
Other Specifics
| 2 | |
| Concrete Perimeter | |
| Asphalt | |
| Patio | |
| Common Grounds | |
| 41X68X38X67 | |
| — | |
| Full | |
| Hardwood Floors | |
| Range, Microwave, Dishwasher, Refrigerator | |
| Not in DB | |
| — | |
| — | |
| — | |
| Wood Burning, Gas Starter |
Tax History
| Year | Property Taxes |
|---|---|
| 2018 | $5,273 |
Contact Agent
Nearby Similar Homes
Nearby Sold Comparables
Contact Agent
Listing Provided By
Coldwell Banker Residential Brokerage

