907 Hemlock Lane, Mount Prospect, Illinois 60056
$499,900
|
Sold
|
|
| Status: | Closed |
| Sqft: | 2,462 |
| Cost/Sqft: | $203 |
| Beds: | 4 |
| Baths: | 3 |
| Year Built: | 1963 |
| Property Taxes: | $9,285 |
| Days On Market: | 325 |
| Lot Size: | 0,00 |
Description
Located in Camelot, a Hersey High School neighborhood, this large 4BR-2.5BA Colonial is being offered by an original owner! Popular floorplan with 2462sf of above grade living space and a 500sf finished basement with a second kitchen! Covered front porch leads you into the main level that features foyer w/closet, large LR with beautiful front window and formal DR that leads to the kitchen with a window over the sink and eating area with another window! Large FR offers another closet, garage access, powder room & sliders to a wonderful backyard & patio! All BR's are upstairs including a main BR w/ ensuite bathroom and dressing area with double closets plus a linen closet! Additional BR's are nice sized, with great closet space, and there is hardwood flooring under all carpet except in kitchen and FR! Hall bath has shower/tub combo and another linen closet, and there is a whole house fan and laundry chute too. Big Retro basement has 2nd kitchen, big storage closet and a utility room with W/D, sink, 200 amp electric panel and a sump pump back-up system! While there is updating needed, this home has tons of potential! Close to Sycamore Park, with a playground, tennis and walking path, Randhurst shopping mall, Rob Rob Roy GC and many major interstates! Property is being offered as-is.
Property Specifics
| Single Family | |
| — | |
| — | |
| 1963 | |
| — | |
| — | |
| No | |
| — |
| Cook | |
| — | |
| 0 / Not Applicable | |
| — | |
| — | |
| — | |
| 12312132 | |
| 03263220330000 |
Nearby Schools
| NAME: | DISTRICT: | DISTANCE: | |
|---|---|---|---|
|
Grade School
Euclid Elementary School |
26 | — | |
|
Middle School
River Trails Middle School |
26 | Not in DB | |
|
High School
John Hersey High School |
214 | Not in DB | |
Property History
| DATE: | EVENT: | PRICE: | SOURCE: |
|---|---|---|---|
| 5 May, 2025 | Sold | $499,900 | MRED MLS |
| 17 Mar, 2025 | Under contract | $499,900 | MRED MLS |
| 14 Mar, 2025 | Listed for sale | $499,900 | MRED MLS |
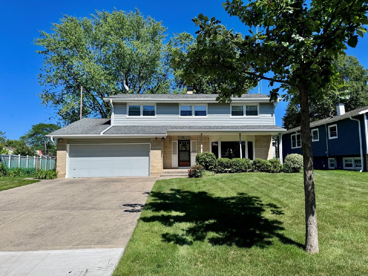
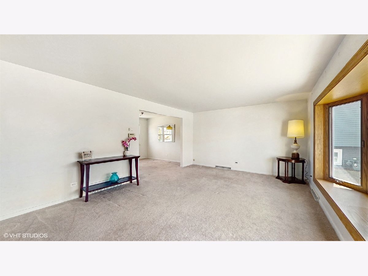
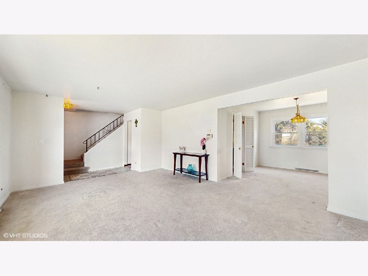
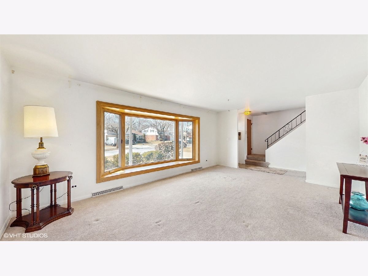
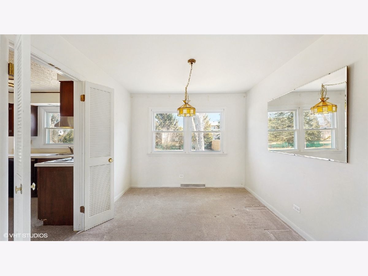
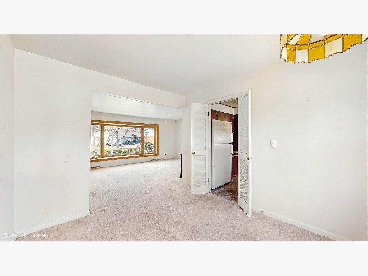
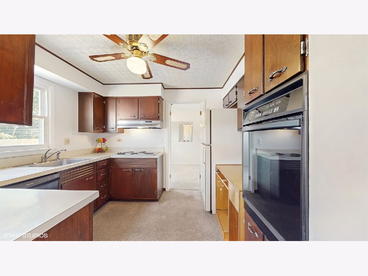
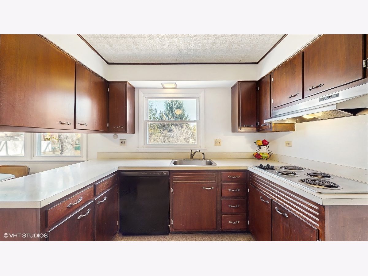
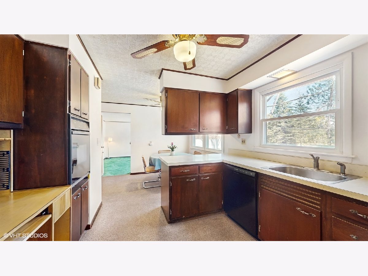
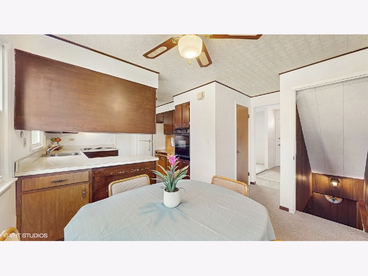
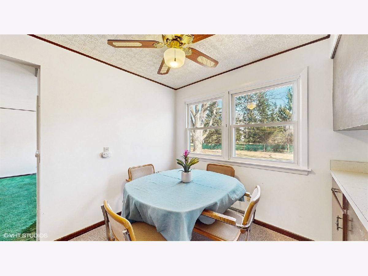
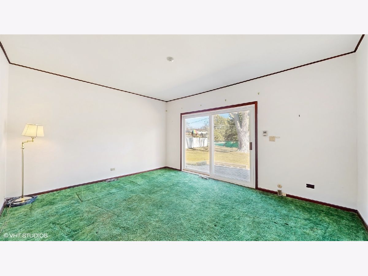
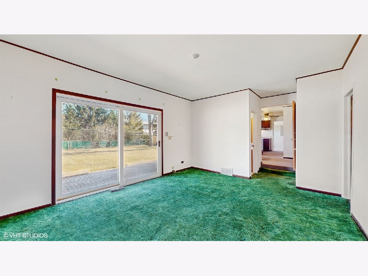
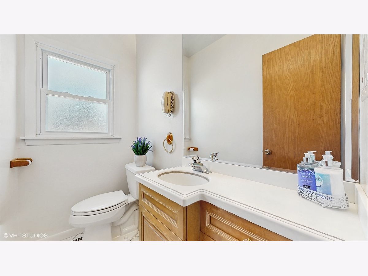
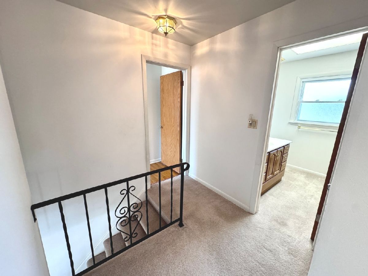
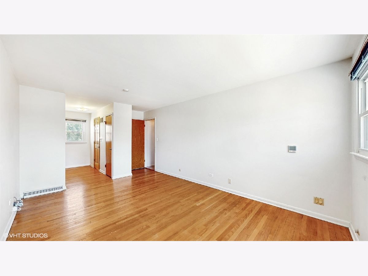
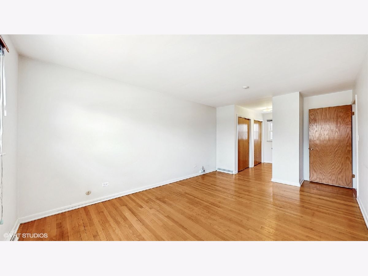
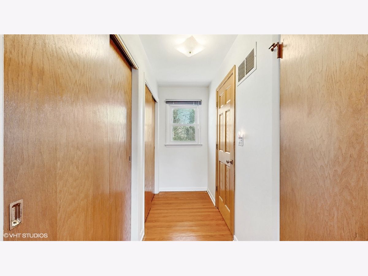
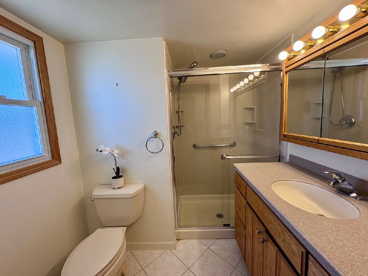
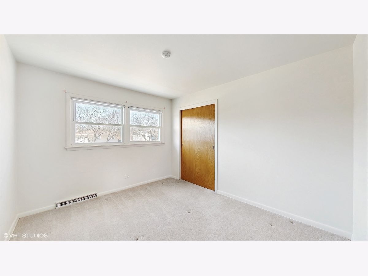
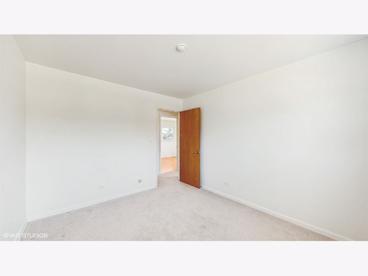
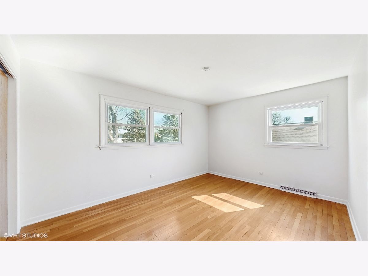
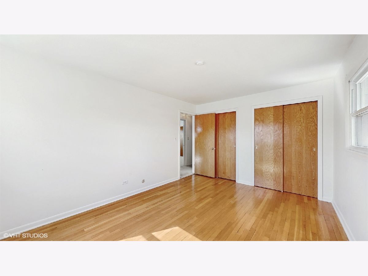
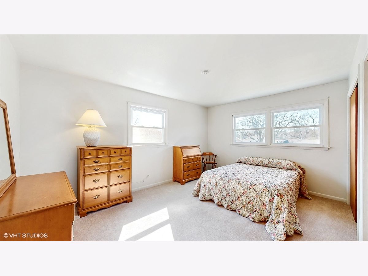
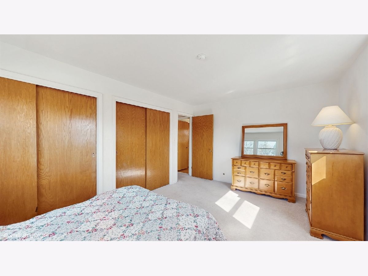
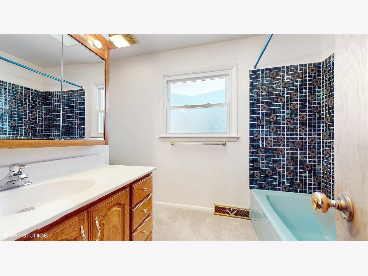
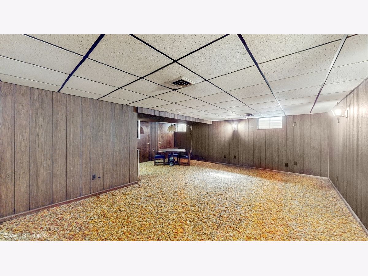
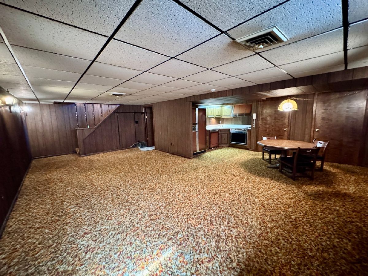
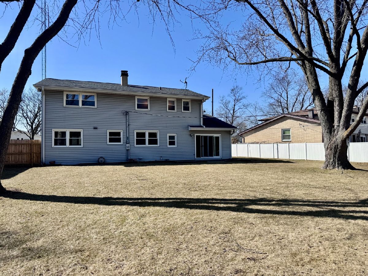
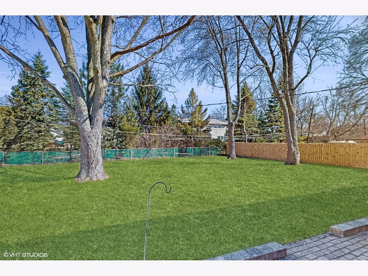
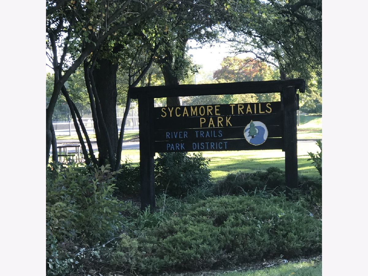

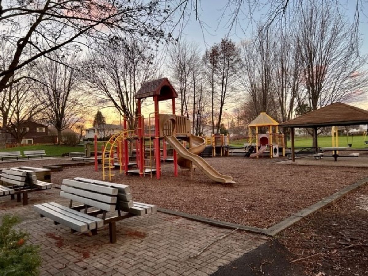
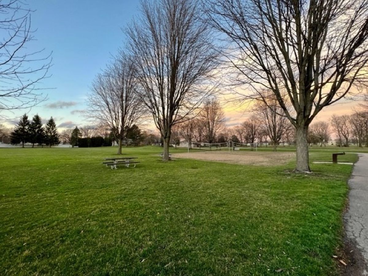
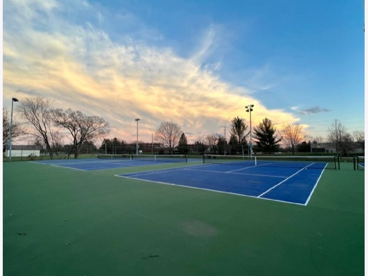
Room Specifics
Total Bedrooms: 4
Bedrooms Above Ground: 4
Bedrooms Below Ground: 0
Dimensions: —
Floor Type: —
Dimensions: —
Floor Type: —
Dimensions: —
Floor Type: —
Full Bathrooms: 3
Bathroom Amenities: —
Bathroom in Basement: 0
Rooms: —
Basement Description: —
Other Specifics
| 2 | |
| — | |
| — | |
| — | |
| — | |
| 80X120 | |
| — | |
| — | |
| — | |
| — | |
| Not in DB | |
| — | |
| — | |
| — | |
| — |
Tax History
| Year | Property Taxes |
|---|---|
| 2025 | $9,285 |
Contact Agent
Nearby Similar Homes
Nearby Sold Comparables
Contact Agent
Listing Provided By
Berkshire Hathaway HomeServices Starck Real Estate






