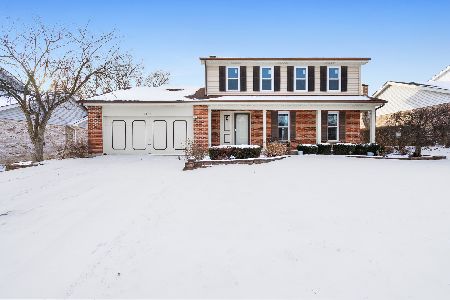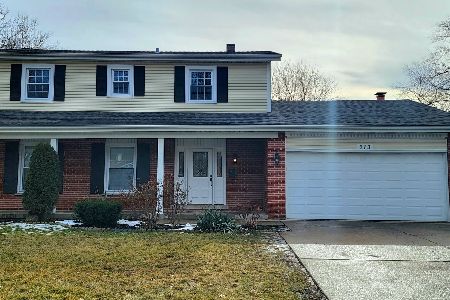907 Hickory Lane, Darien, Illinois 60561
$292,000
|
Sold
|
|
| Status: | Closed |
| Sqft: | 1,752 |
| Cost/Sqft: | $165 |
| Beds: | 3 |
| Baths: | 2 |
| Year Built: | 1966 |
| Property Taxes: | $6,772 |
| Days On Market: | 2313 |
| Lot Size: | 0,34 |
Description
Completely updated in today's style! Enjoy beautiful views from every window in this freshly painted, professionally remodeled tri-level home. The main level kitchen boasts new shaker style cabinets with new counters. Entertaining is easy from the adjoining dining area that flows into the spacious living room illuminated by modern can lighting. 3 good sized bedrooms with generous closet space and an updated bathroom including whirlpool tub and heated floor. Both levels have hardwood under the carpet to accommodate any preference. An additional space on the lower level offers a huge family room with a brick fireplace and a fully remodeled bathroom. Easy access to kitchen, laundry room and garage make this space practical and comfortable for daily living as well as entertaining. Roof was replaced in 2018 and newer windows and doors will provide year round comfort and peace of mind for years. Private patio on one of the largest lots in Hinsbrook. Walking distance to highly rated schools
Property Specifics
| Single Family | |
| — | |
| — | |
| 1966 | |
| Partial | |
| — | |
| No | |
| 0.34 |
| Du Page | |
| — | |
| — / Not Applicable | |
| None | |
| Public | |
| Public Sewer | |
| 10526471 | |
| 0927113027 |
Nearby Schools
| NAME: | DISTRICT: | DISTANCE: | |
|---|---|---|---|
|
Grade School
Mark Delay School |
61 | — | |
|
Middle School
Eisenhower Junior High School |
61 | Not in DB | |
|
High School
Hinsdale South High School |
86 | Not in DB | |
Property History
| DATE: | EVENT: | PRICE: | SOURCE: |
|---|---|---|---|
| 14 Feb, 2020 | Sold | $292,000 | MRED MLS |
| 8 Nov, 2019 | Under contract | $289,000 | MRED MLS |
| — | Last price change | $299,000 | MRED MLS |
| 23 Sep, 2019 | Listed for sale | $299,000 | MRED MLS |
Room Specifics
Total Bedrooms: 3
Bedrooms Above Ground: 3
Bedrooms Below Ground: 0
Dimensions: —
Floor Type: Carpet
Dimensions: —
Floor Type: Carpet
Full Bathrooms: 2
Bathroom Amenities: —
Bathroom in Basement: 0
Rooms: Foyer
Basement Description: Finished
Other Specifics
| 2 | |
| — | |
| — | |
| — | |
| — | |
| 118X114X138X120 | |
| — | |
| None | |
| — | |
| — | |
| Not in DB | |
| — | |
| — | |
| — | |
| — |
Tax History
| Year | Property Taxes |
|---|---|
| 2020 | $6,772 |
Contact Agent
Nearby Similar Homes
Nearby Sold Comparables
Contact Agent
Listing Provided By
Re/Max Signature Homes








