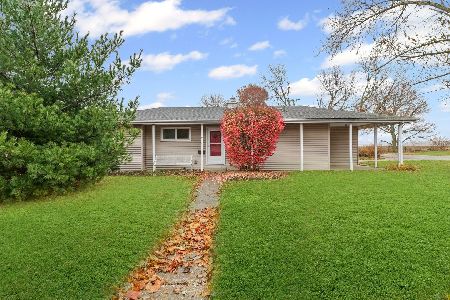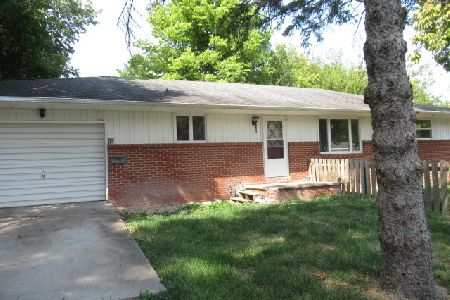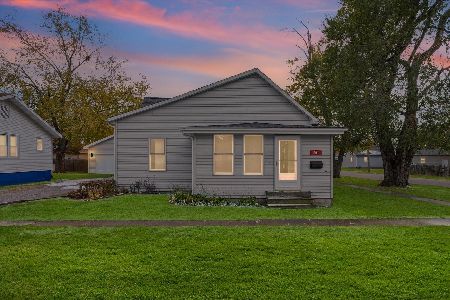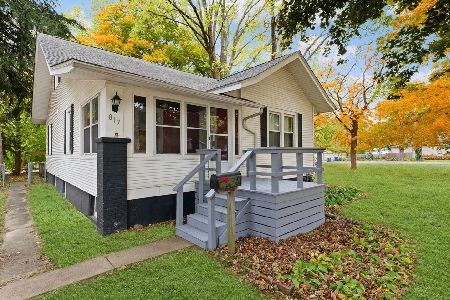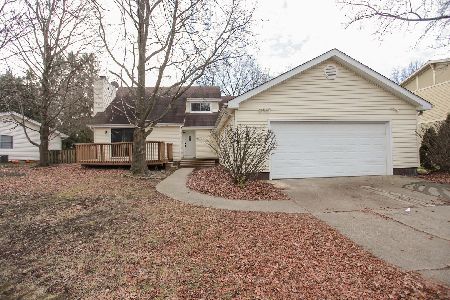907 Hillside Drive, Monticello, Illinois 61856
$105,000
|
Sold
|
|
| Status: | Closed |
| Sqft: | 1,900 |
| Cost/Sqft: | $48 |
| Beds: | 3 |
| Baths: | 3 |
| Year Built: | 1978 |
| Property Taxes: | $3,635 |
| Days On Market: | 1973 |
| Lot Size: | 0,24 |
Description
It's not often a house with this much potential hit's the market before it is snagged up by a flipper or investor. This house has so much to offer. A newer furnace, main level master, concrete patio in the back, wood deck off of the front living room, a 23' x 23' garage, a 2 year old fridge, and a fenced in back yard. Lots of mature trees and tons of room to be creative. The price reflects the need to rehab the house. Flooring, paint and updating the kitchen. Here's a chance to build a lot of sweat equity!
Property Specifics
| Single Family | |
| — | |
| Other | |
| 1978 | |
| None | |
| — | |
| No | |
| 0.24 |
| Piatt | |
| Crestview | |
| — / Not Applicable | |
| None | |
| Public | |
| Public Sewer | |
| 10854447 | |
| 05005400160300 |
Nearby Schools
| NAME: | DISTRICT: | DISTANCE: | |
|---|---|---|---|
|
Grade School
Monticello Elementary |
25 | — | |
|
Middle School
Monticello Junior High School |
25 | Not in DB | |
|
High School
Monticello High School |
25 | Not in DB | |
Property History
| DATE: | EVENT: | PRICE: | SOURCE: |
|---|---|---|---|
| 12 Apr, 2013 | Sold | $131,000 | MRED MLS |
| 22 Feb, 2013 | Under contract | $139,900 | MRED MLS |
| 21 Dec, 2011 | Listed for sale | $178,000 | MRED MLS |
| 18 Sep, 2020 | Sold | $105,000 | MRED MLS |
| 13 Sep, 2020 | Under contract | $92,000 | MRED MLS |
| 10 Sep, 2020 | Listed for sale | $92,000 | MRED MLS |
| 9 Apr, 2021 | Sold | $223,000 | MRED MLS |
| 22 Jan, 2021 | Under contract | $230,000 | MRED MLS |
| 21 Dec, 2020 | Listed for sale | $230,000 | MRED MLS |
| 3 Sep, 2021 | Sold | $182,200 | MRED MLS |
| 11 Aug, 2021 | Under contract | $191,500 | MRED MLS |
| — | Last price change | $194,500 | MRED MLS |
| 8 Jul, 2021 | Listed for sale | $200,000 | MRED MLS |
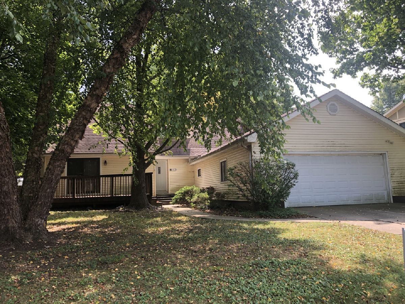
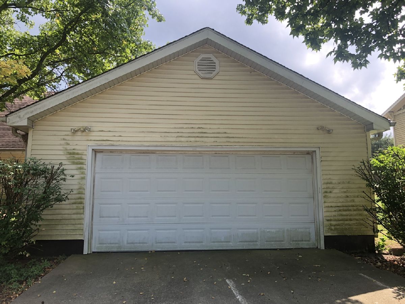
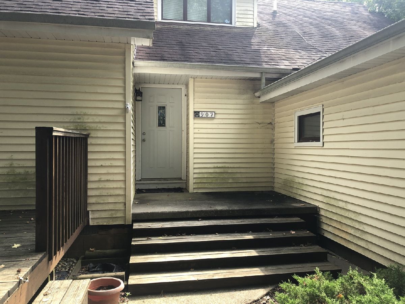
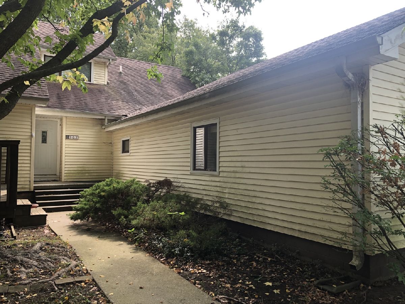
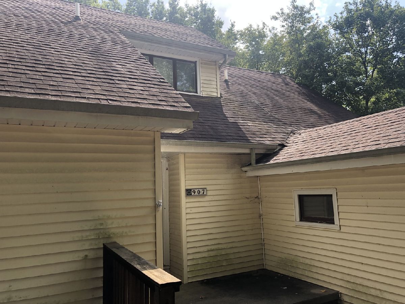
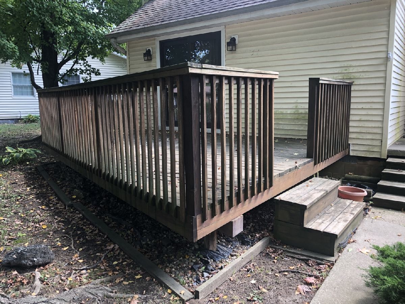
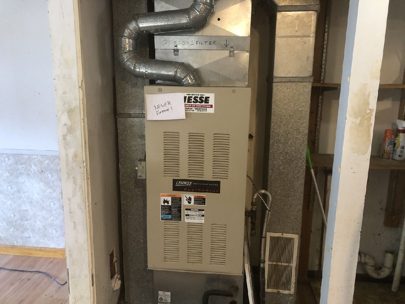
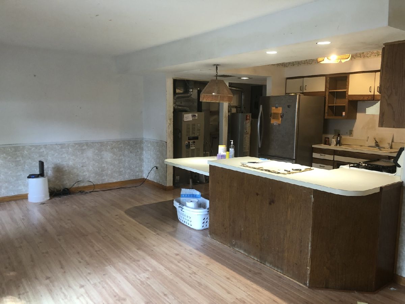
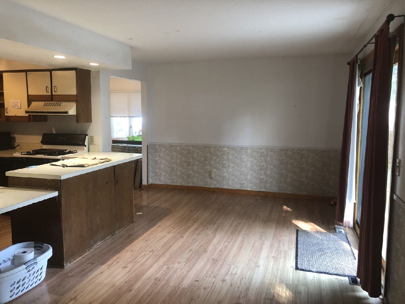
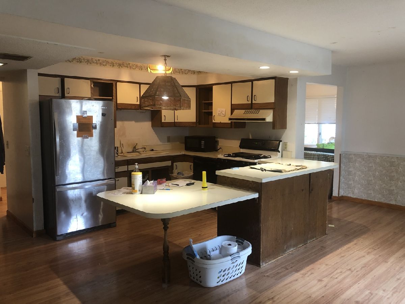
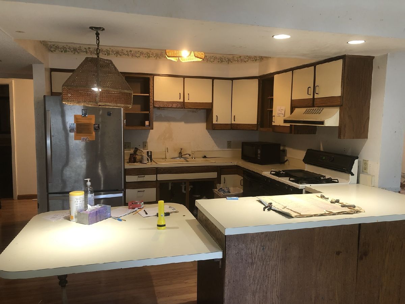
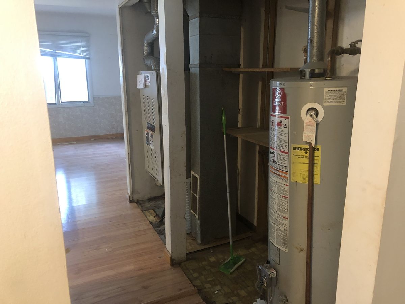
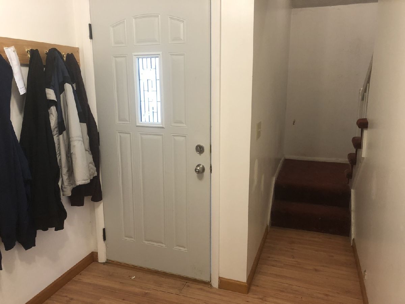
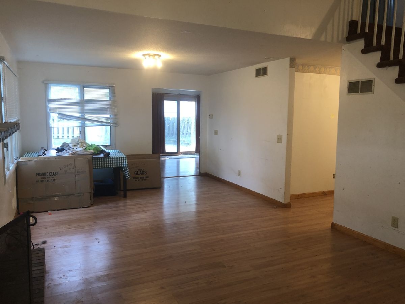
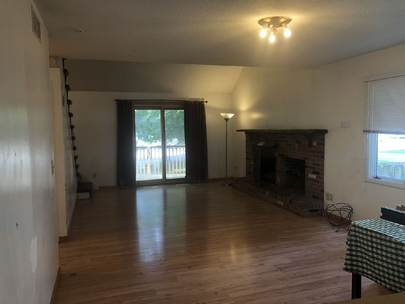
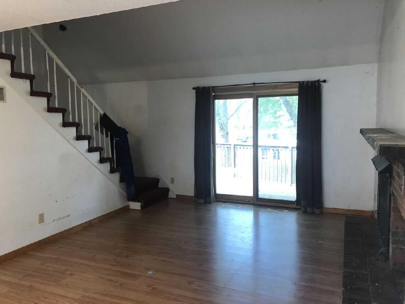
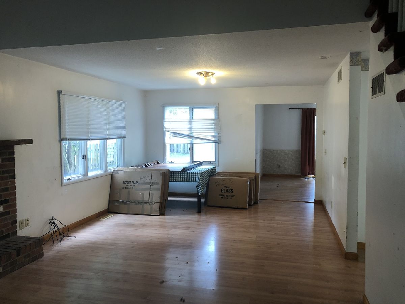
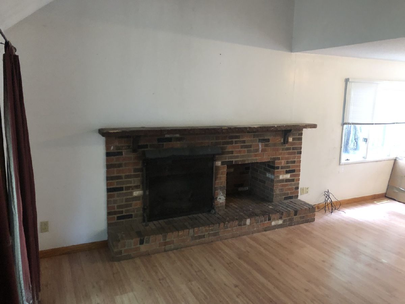
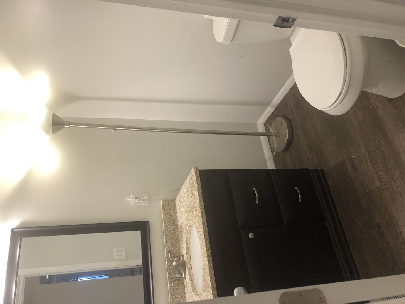
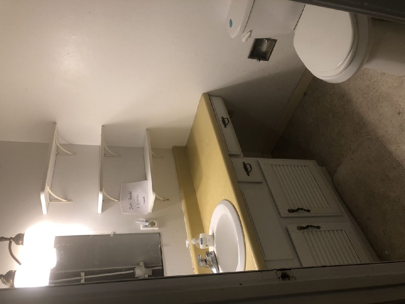
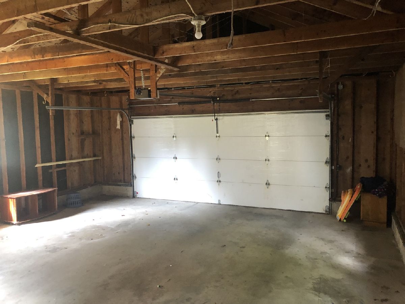
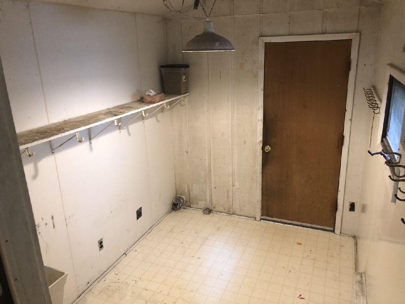
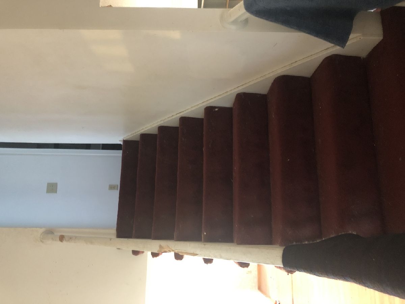
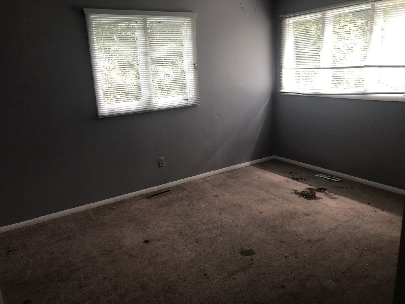
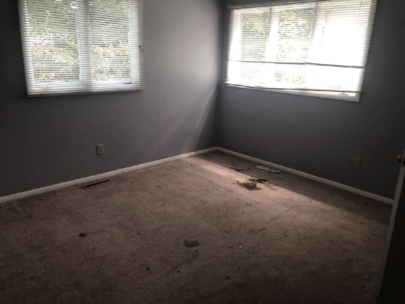
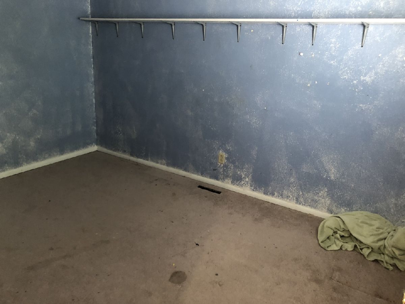
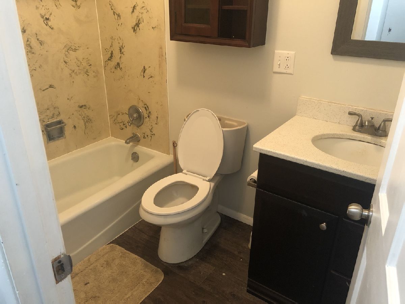
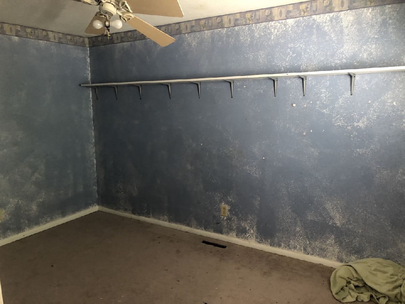
Room Specifics
Total Bedrooms: 3
Bedrooms Above Ground: 3
Bedrooms Below Ground: 0
Dimensions: —
Floor Type: —
Dimensions: —
Floor Type: —
Full Bathrooms: 3
Bathroom Amenities: —
Bathroom in Basement: 0
Rooms: Bonus Room
Basement Description: Crawl
Other Specifics
| 2 | |
| Block,Concrete Perimeter | |
| Concrete | |
| Deck, Patio, Porch, Dog Run, Breezeway | |
| Fenced Yard | |
| 80X125 | |
| Unfinished | |
| Full | |
| Vaulted/Cathedral Ceilings, Wood Laminate Floors, First Floor Bedroom, First Floor Laundry, First Floor Full Bath, Ceiling - 9 Foot, Some Carpeting, Some Window Treatmnt, Some Storm Doors | |
| Range, Microwave, Dishwasher, Refrigerator, Disposal | |
| Not in DB | |
| — | |
| — | |
| — | |
| — |
Tax History
| Year | Property Taxes |
|---|---|
| 2013 | $2,807 |
| 2020 | $3,635 |
| 2021 | $2,817 |
Contact Agent
Nearby Similar Homes
Nearby Sold Comparables
Contact Agent
Listing Provided By
RE/MAX Rising

