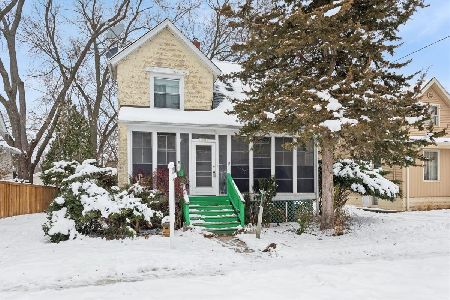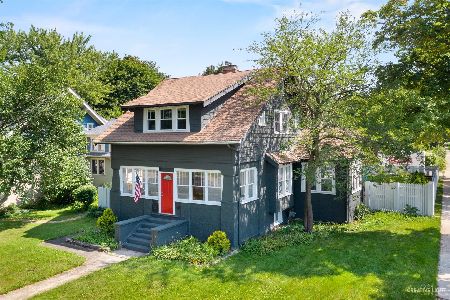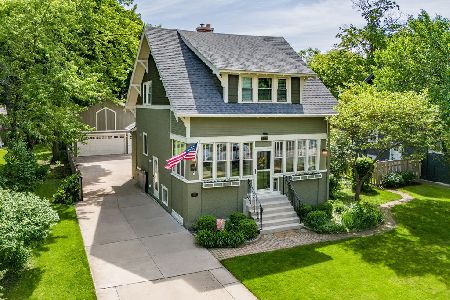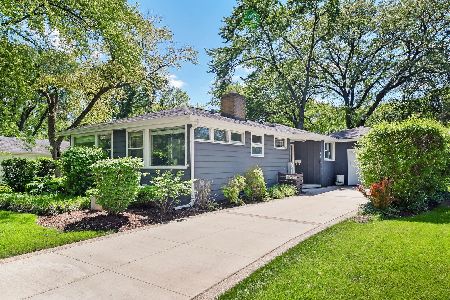907 Main Street, Wheaton, Illinois 60187
$450,000
|
Sold
|
|
| Status: | Closed |
| Sqft: | 2,200 |
| Cost/Sqft: | $204 |
| Beds: | 3 |
| Baths: | 3 |
| Year Built: | 1920 |
| Property Taxes: | $8,218 |
| Days On Market: | 2835 |
| Lot Size: | 0,00 |
Description
This vintage Craftsman home is Wheaton's treasure being perfectly preserved, maintained, remodeled, expanded, and in pristine condition. Featured are: gorgeous original wood moldings, hardwood floors (through most of home), first floor Den and Family Room, plus a 2nd floor Loft/Bonus Room ideal for a playroom, teen hangout or Guest Bedroom. Finished basement offers a Rec Room and full Bath. Front porch is truly a 3 season room: a perfect place for a cup of coffee or glass of wine. Detached 2 car heated garage has a walk-up 2nd floor for additional storage or hobby area. Convenient turn around area beside garage, makes it easy to pull out of driveway. Pretty yard is completely fenced in. Located in a prime area within historic neighborhood: quick walk to town, train, shops, and popular Northside Park.
Property Specifics
| Single Family | |
| — | |
| — | |
| 1920 | |
| Partial | |
| — | |
| No | |
| — |
| Du Page | |
| — | |
| 0 / Not Applicable | |
| None | |
| Lake Michigan,Public | |
| Public Sewer | |
| 09921368 | |
| 0509323005 |
Nearby Schools
| NAME: | DISTRICT: | DISTANCE: | |
|---|---|---|---|
|
Grade School
Hawthorne Elementary School |
200 | — | |
|
Middle School
Franklin Middle School |
200 | Not in DB | |
|
High School
Wheaton North High School |
200 | Not in DB | |
Property History
| DATE: | EVENT: | PRICE: | SOURCE: |
|---|---|---|---|
| 5 Jun, 2018 | Sold | $450,000 | MRED MLS |
| 22 Apr, 2018 | Under contract | $449,000 | MRED MLS |
| 19 Apr, 2018 | Listed for sale | $449,000 | MRED MLS |
| 22 Jul, 2024 | Sold | $637,000 | MRED MLS |
| 8 Jul, 2024 | Under contract | $650,000 | MRED MLS |
| 30 May, 2024 | Listed for sale | $650,000 | MRED MLS |
Room Specifics
Total Bedrooms: 3
Bedrooms Above Ground: 3
Bedrooms Below Ground: 0
Dimensions: —
Floor Type: Hardwood
Dimensions: —
Floor Type: Hardwood
Full Bathrooms: 3
Bathroom Amenities: —
Bathroom in Basement: 1
Rooms: Den,Loft,Recreation Room,Enclosed Porch,Mud Room
Basement Description: Partially Finished
Other Specifics
| 2.5 | |
| — | |
| Concrete | |
| Deck | |
| — | |
| 60 X 163 | |
| — | |
| None | |
| Vaulted/Cathedral Ceilings, Skylight(s), Hardwood Floors | |
| Range, Microwave, Dishwasher, Refrigerator, Washer, Dryer | |
| Not in DB | |
| Sidewalks, Street Lights | |
| — | |
| — | |
| Wood Burning, Gas Log |
Tax History
| Year | Property Taxes |
|---|---|
| 2018 | $8,218 |
| 2024 | $11,081 |
Contact Agent
Nearby Similar Homes
Contact Agent
Listing Provided By
Baird & Warner












