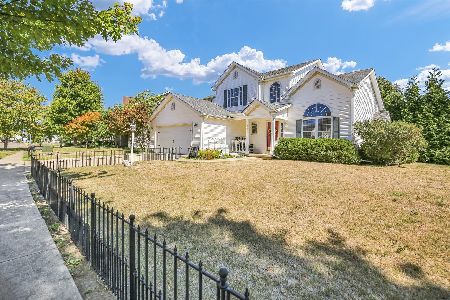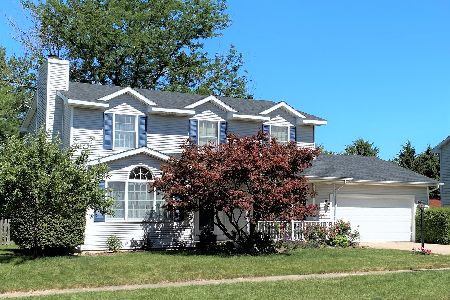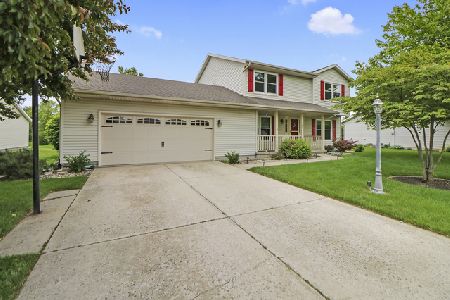907 Meadow View Court, Savoy, Illinois 61874
$320,000
|
Sold
|
|
| Status: | Closed |
| Sqft: | 1,623 |
| Cost/Sqft: | $191 |
| Beds: | 3 |
| Baths: | 2 |
| Year Built: | 1990 |
| Property Taxes: | $4,671 |
| Days On Market: | 469 |
| Lot Size: | 0,23 |
Description
Situated on a quiet cul-de-sac and backing up to commons space, this ranch is located in the desirable Arbour Meadows Subdivision in low tax Savoy. The neighborhood has a network of open common spaces, and this home backs to a nearly 70-foot-wide strip of greenspace, creating an endless backyard effect. The versatile floor plan features a front living room (currently furnished as a dedicated dining room), a large kitchen with casual dining space and an eating bar, and a large open family room/dining room combination. Hardwood floors run through all living spaces and the kitchen. The kitchen features newer upscale stainless steel appliances and quartz countertops. The hall bath features luxury vinyl tile floors, updated granite counter with undermount sink, and newer vanity light and mirror. The primary bedroom features a walk-in closet with extensive solid shelf organizers. The en suite bath features a recent custom tile walk-in shower with glass doors, tile floor, granite counters with undermount sink, and newer vanity light and mirror. The entire house features solid oak six-panel doors to all rooms and oak trim. Other major highlights include new roof, gutters, and downspouts (2020), water heater (2021), replacement windows throughout (2023) and newer sliding glass door (2023) to the composite deck (2023). The oversize 2-car garage got a new garage door opener in 2022. The deck overlooks the landscaped backyard and the commons. See 3D virtual tour and HD photo gallery. Professional home inspection scheduled for 8/6 with report to be shared once available.
Property Specifics
| Single Family | |
| — | |
| — | |
| 1990 | |
| — | |
| — | |
| No | |
| 0.23 |
| Champaign | |
| — | |
| 150 / Annual | |
| — | |
| — | |
| — | |
| 12129372 | |
| 032036126004 |
Nearby Schools
| NAME: | DISTRICT: | DISTANCE: | |
|---|---|---|---|
|
Grade School
Champaign Elementary School |
4 | — | |
|
Middle School
Champaign/middle Call Unit 4 351 |
4 | Not in DB | |
|
High School
Central High School |
4 | Not in DB | |
Property History
| DATE: | EVENT: | PRICE: | SOURCE: |
|---|---|---|---|
| 11 Sep, 2024 | Sold | $320,000 | MRED MLS |
| 8 Aug, 2024 | Under contract | $309,900 | MRED MLS |
| 5 Aug, 2024 | Listed for sale | $309,900 | MRED MLS |
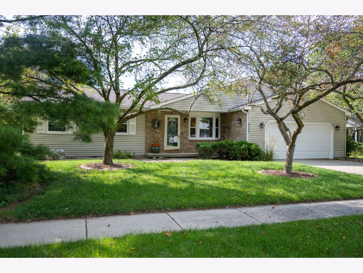
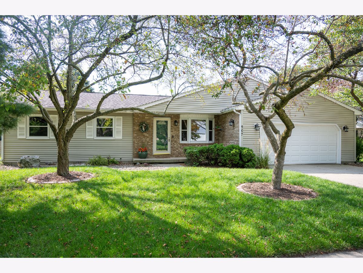
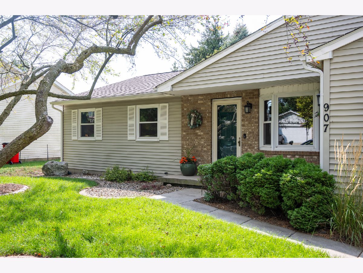
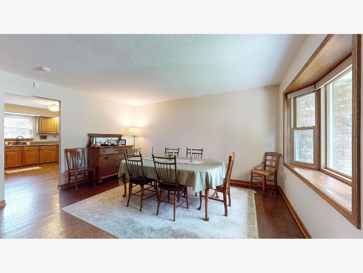
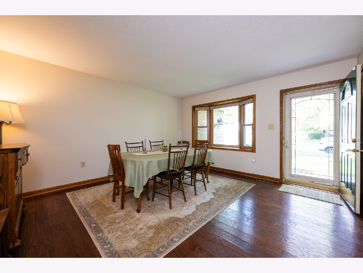
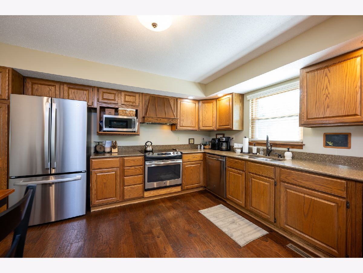
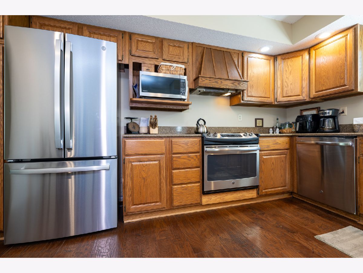
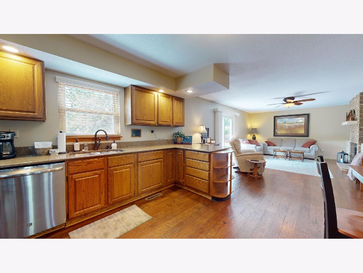
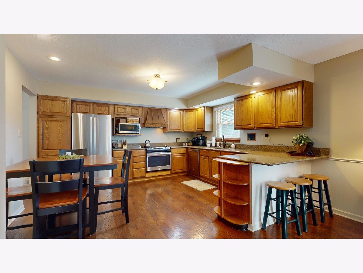
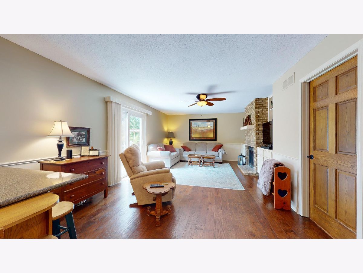
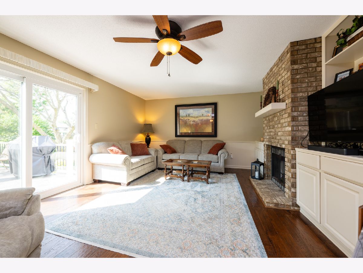
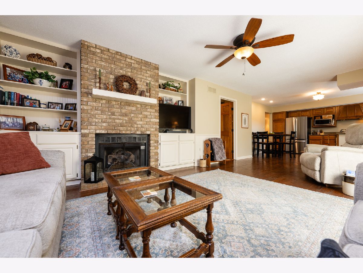
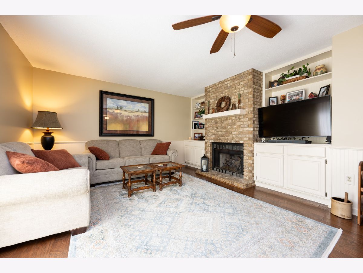
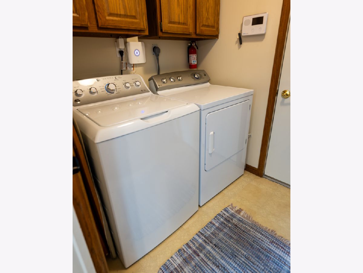
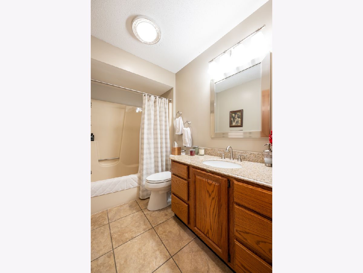
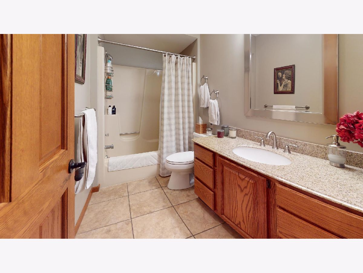
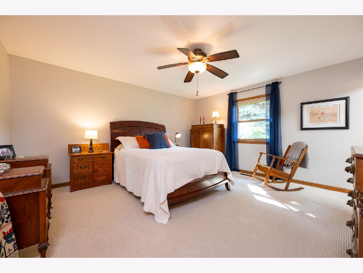
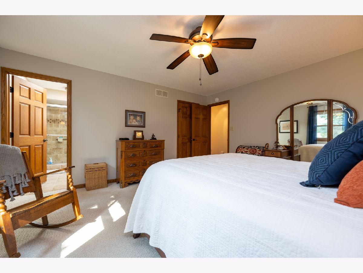
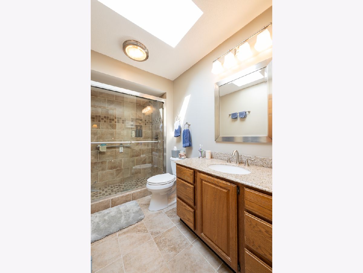
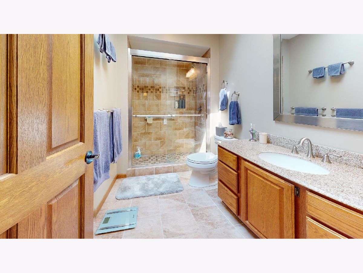
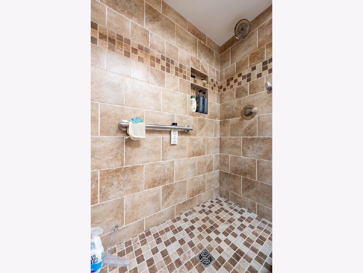
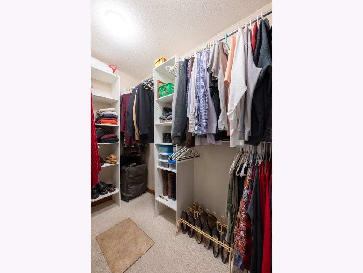
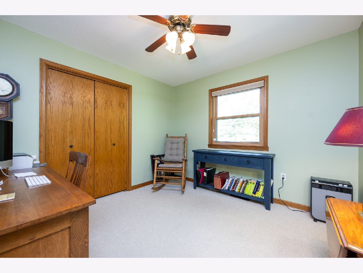
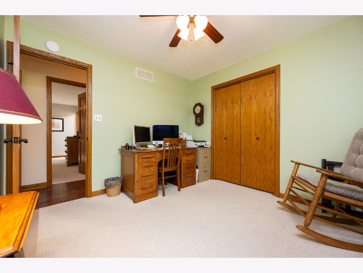
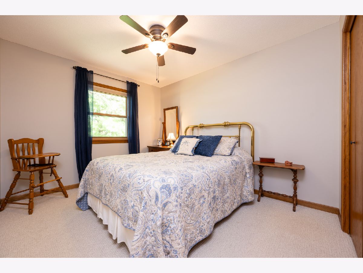
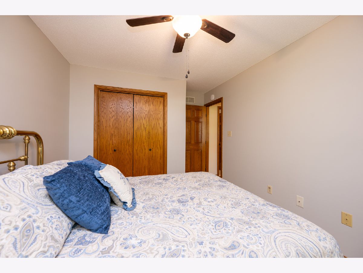
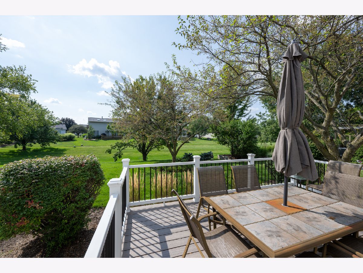
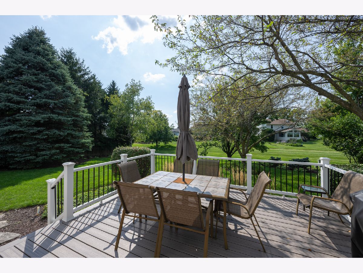
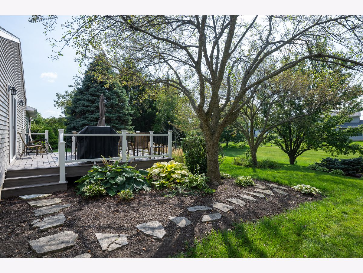
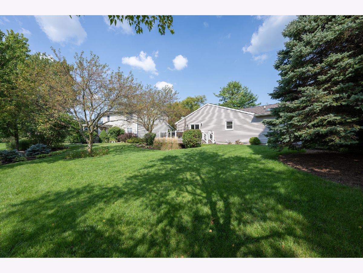
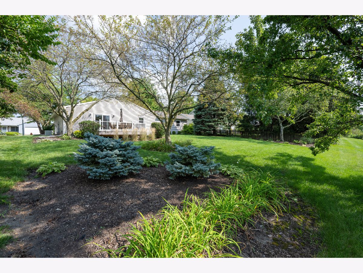
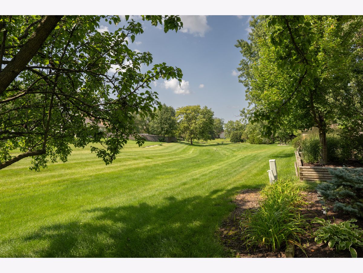
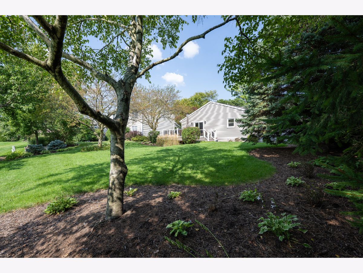
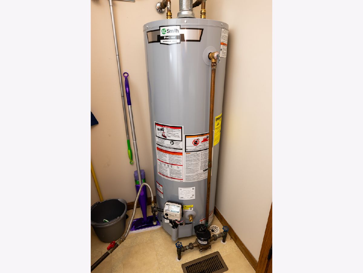
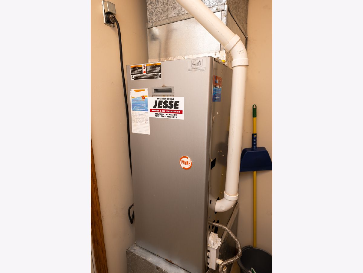
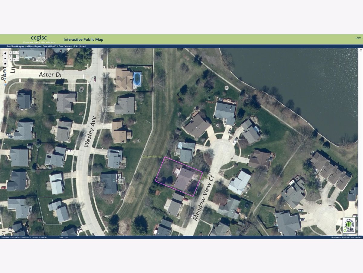
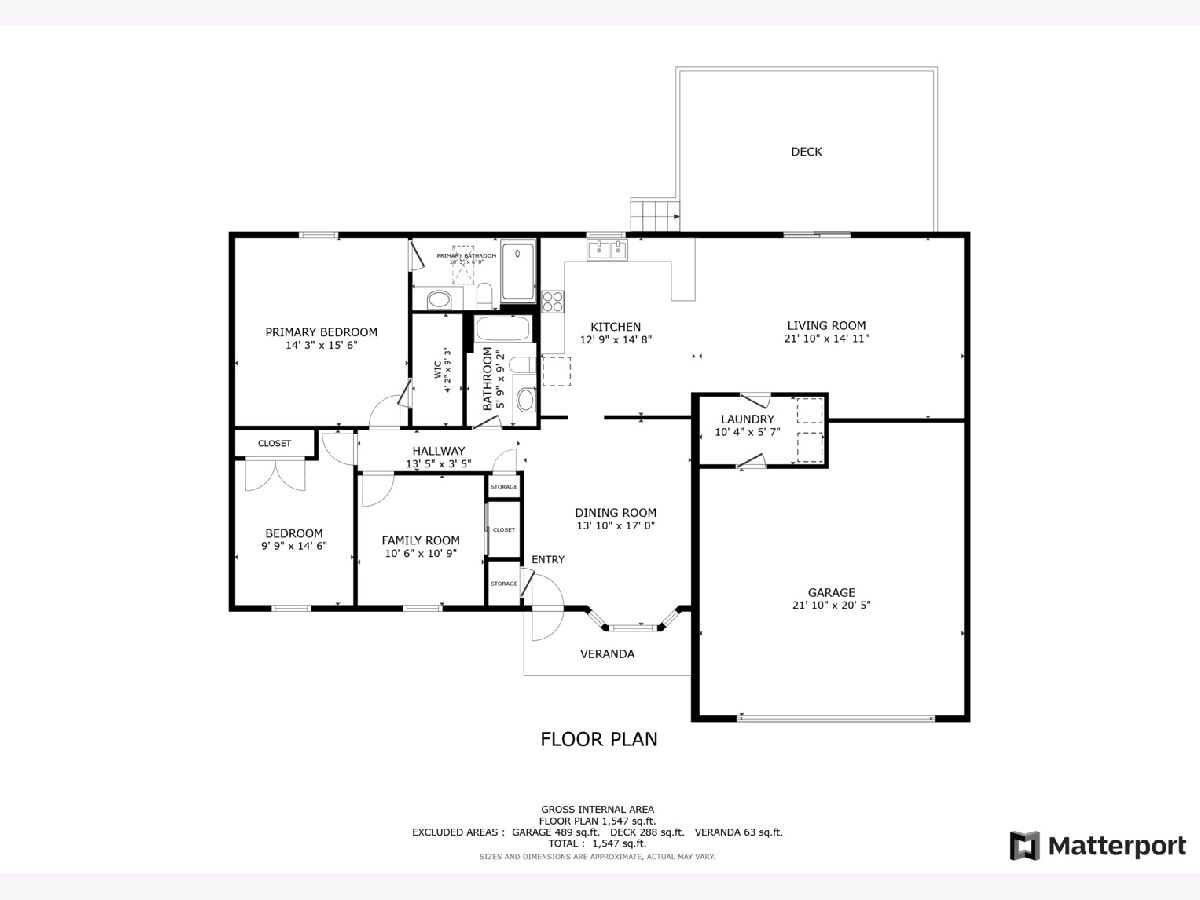
Room Specifics
Total Bedrooms: 3
Bedrooms Above Ground: 3
Bedrooms Below Ground: 0
Dimensions: —
Floor Type: —
Dimensions: —
Floor Type: —
Full Bathrooms: 2
Bathroom Amenities: —
Bathroom in Basement: 0
Rooms: —
Basement Description: None
Other Specifics
| 2 | |
| — | |
| Concrete | |
| — | |
| — | |
| 80X125 | |
| Unfinished | |
| — | |
| — | |
| — | |
| Not in DB | |
| — | |
| — | |
| — | |
| — |
Tax History
| Year | Property Taxes |
|---|---|
| 2024 | $4,671 |
Contact Agent
Nearby Similar Homes
Nearby Sold Comparables
Contact Agent
Listing Provided By
RE/MAX REALTY ASSOCIATES-CHA




