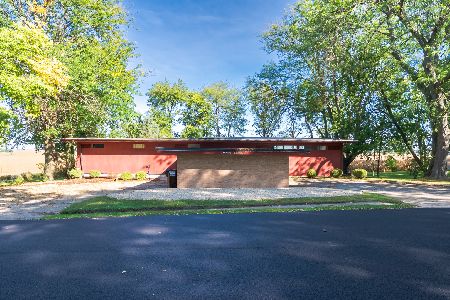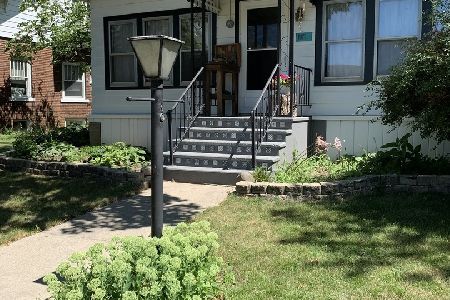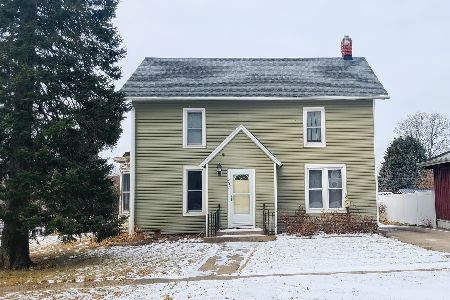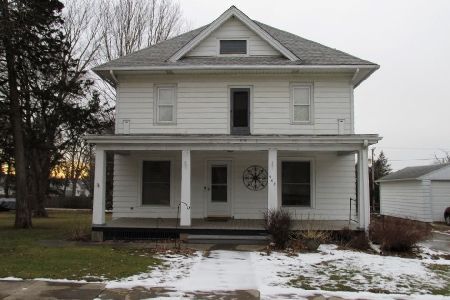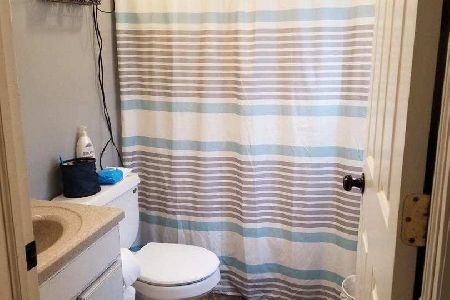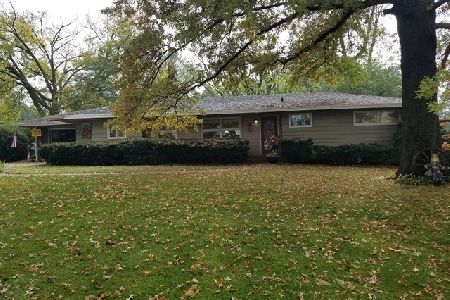907 Paddock Avenue, Ashton, Illinois 61006
$95,000
|
Sold
|
|
| Status: | Closed |
| Sqft: | 1,647 |
| Cost/Sqft: | $64 |
| Beds: | 3 |
| Baths: | 2 |
| Year Built: | 1951 |
| Property Taxes: | $2,749 |
| Days On Market: | 1857 |
| Lot Size: | 0,00 |
Description
Ranch style home with three bedrooms and full bathroom on the main level. Breezeway connects the house to the one car attached garage. Breezeway also has an exit to the large concrete patio that overlooks the large fenced in back yard, perfect for entertaining! Main floor features hardwood floors in some rooms. Full basement has the possibility of being finished for extra living space. An unfinished bedroom in the basement. Workshop area in the basement. Second bathroom in the basement. Replacement windows in the home. Backyard has alley access with plenty of room to build a detached garage! 13x16 storage area underneath master bedroom with access from the backyard.
Property Specifics
| Single Family | |
| — | |
| Ranch | |
| 1951 | |
| Full | |
| — | |
| No | |
| — |
| Lee | |
| — | |
| — / Not Applicable | |
| None | |
| Public | |
| Public Sewer | |
| 10963829 | |
| 03042715101000 |
Property History
| DATE: | EVENT: | PRICE: | SOURCE: |
|---|---|---|---|
| 21 May, 2021 | Sold | $95,000 | MRED MLS |
| 15 Mar, 2021 | Under contract | $105,000 | MRED MLS |
| 5 Jan, 2021 | Listed for sale | $105,000 | MRED MLS |
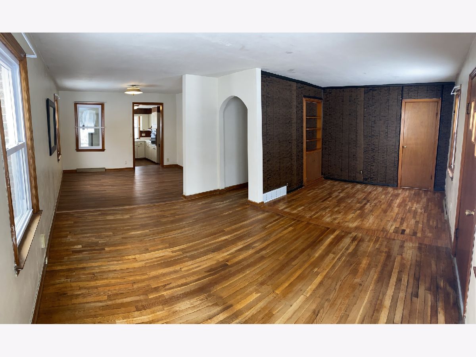
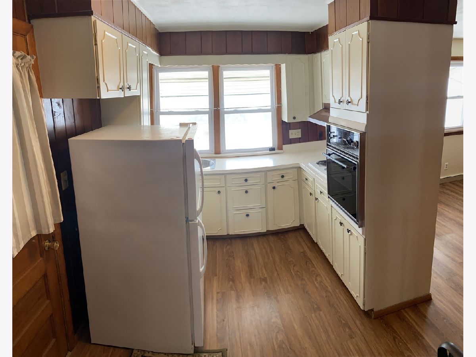
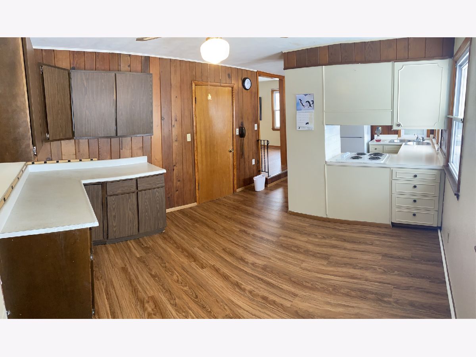
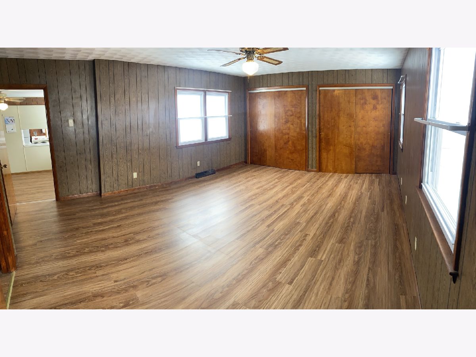
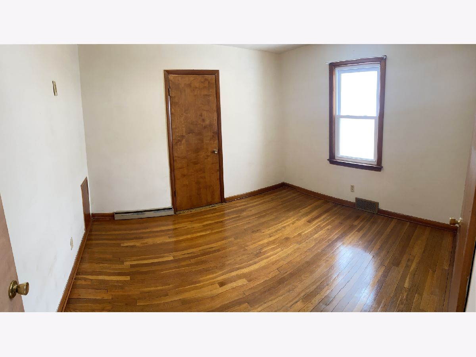
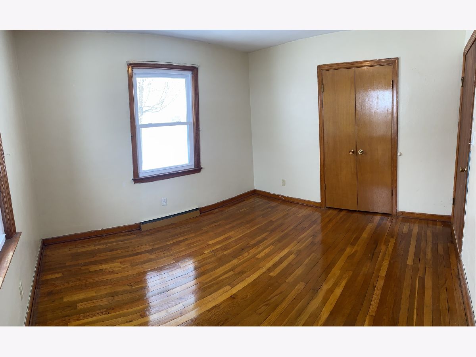
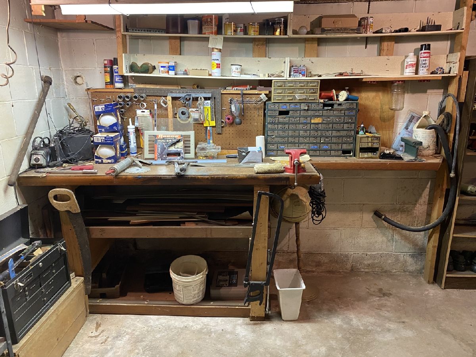
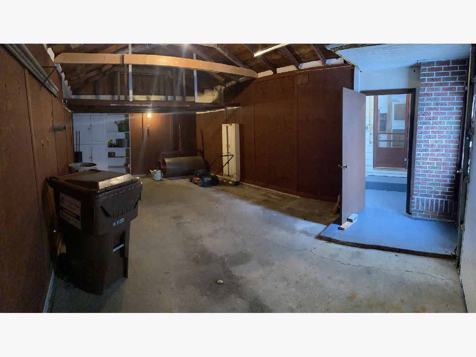
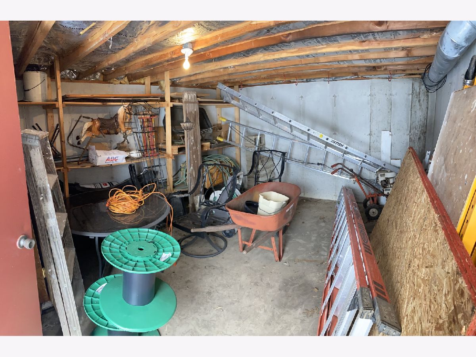
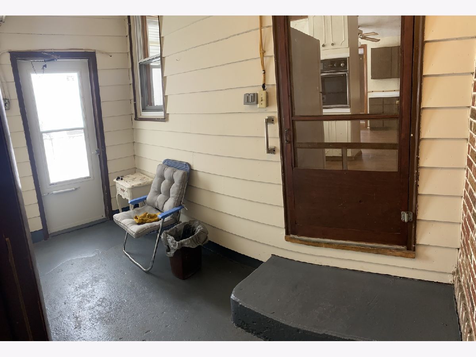
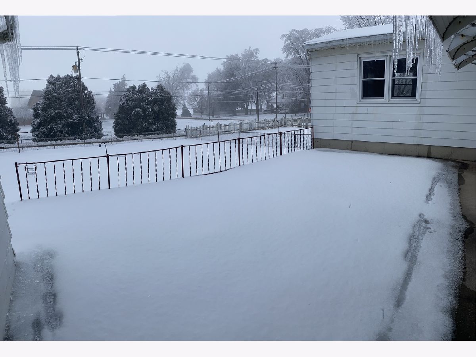
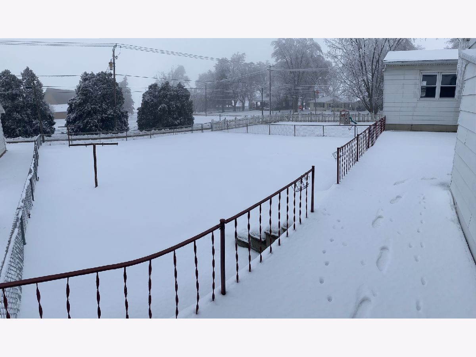
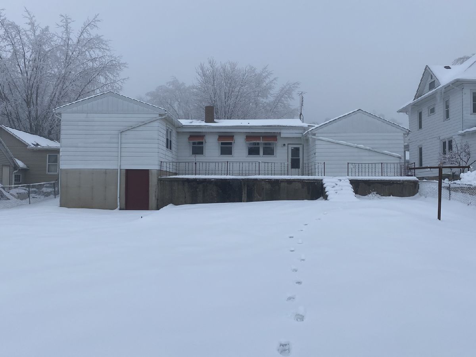
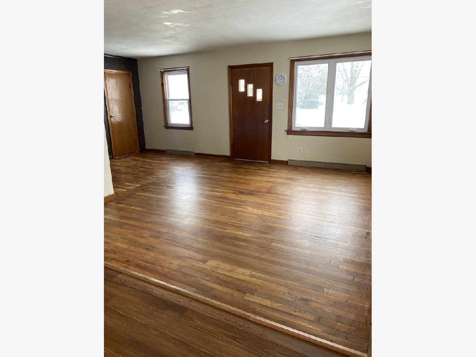
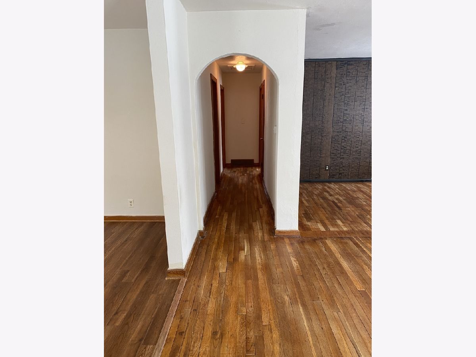
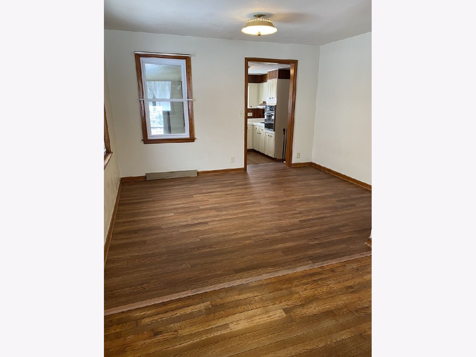
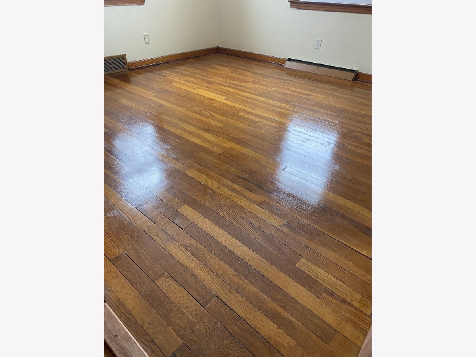
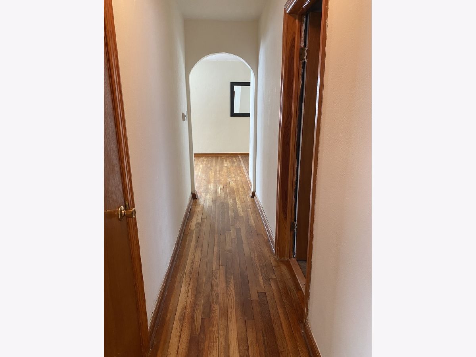
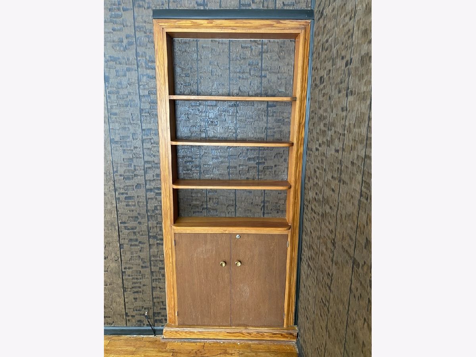
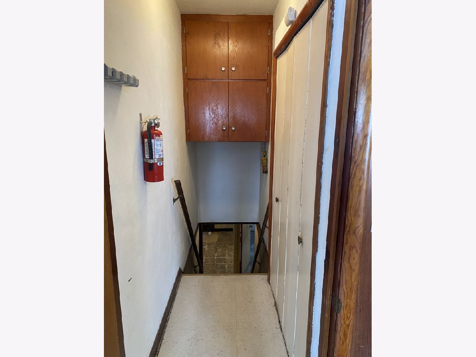
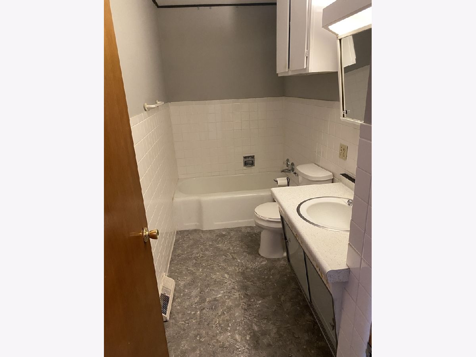
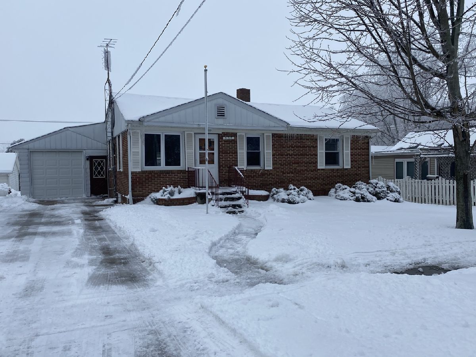
Room Specifics
Total Bedrooms: 3
Bedrooms Above Ground: 3
Bedrooms Below Ground: 0
Dimensions: —
Floor Type: Hardwood
Dimensions: —
Floor Type: Hardwood
Full Bathrooms: 2
Bathroom Amenities: —
Bathroom in Basement: 1
Rooms: No additional rooms
Basement Description: Unfinished
Other Specifics
| 1 | |
| — | |
| Concrete | |
| Patio, Storms/Screens, Breezeway | |
| Fenced Yard | |
| 156X66 | |
| — | |
| None | |
| Hardwood Floors, First Floor Bedroom, First Floor Full Bath, Wood Laminate Floors | |
| Range, Refrigerator | |
| Not in DB | |
| — | |
| — | |
| — | |
| — |
Tax History
| Year | Property Taxes |
|---|---|
| 2021 | $2,749 |
Contact Agent
Nearby Similar Homes
Nearby Sold Comparables
Contact Agent
Listing Provided By
Re/Max Sauk Valley

