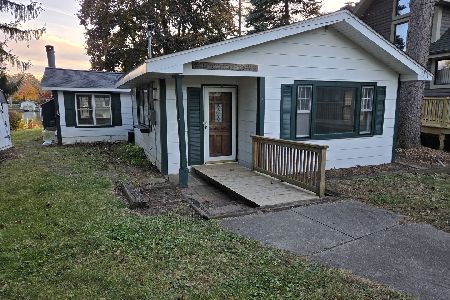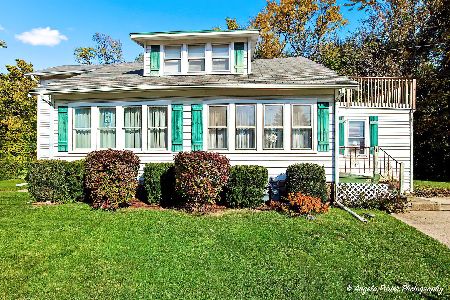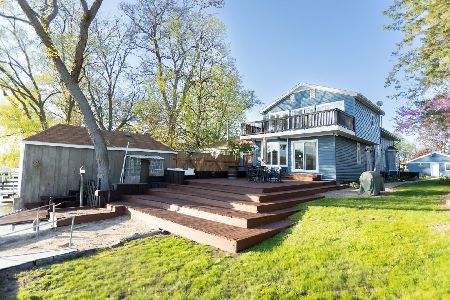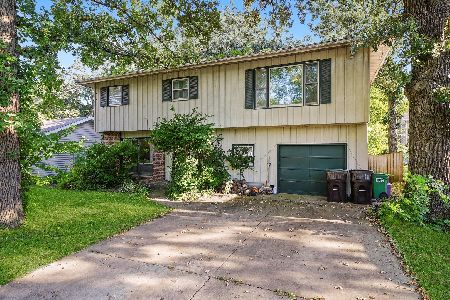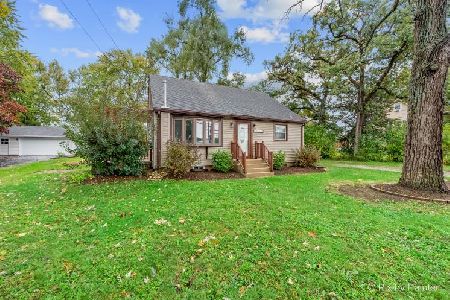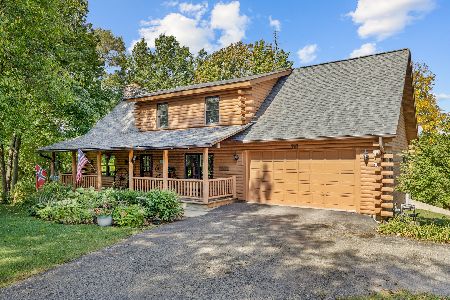907 River Road, Mchenry, Illinois 60051
$290,000
|
Sold
|
|
| Status: | Closed |
| Sqft: | 2,776 |
| Cost/Sqft: | $113 |
| Beds: | 4 |
| Baths: | 3 |
| Year Built: | 1976 |
| Property Taxes: | $10,309 |
| Days On Market: | 2316 |
| Lot Size: | 3,02 |
Description
Well-Kept 4 Bed 2.1ba home in superb location! Dramatic 2-Story Foyer upon entry! Spacious Living Room+Separate Formal Dining Room fantastic for Hosting! Gourmet Eat in Kitchen w/ loads of cabinetry and counter space + Center Island/Breakfast Bar Combo~ Family room w/ fire place Great for entertaining and Powder room also located on the main level! Head upstairs to the second level featuring the Master Suite w/ WIC + Private Bath! 3 Additional queen sized bedrooms and full shared hallway bath also on the 2nd level! Attached 2-Car garage!~ Beautiful lot WITH BARN! Gorgeous Scenery!~Endless Potential Here! This is the one!!! 3.02 acres of land on 3 pins. Home features 2 stone wood burning fireplaces, newer ss appliances, dual zoned heat and a/c units, water softener, new water tank, Bruce solid oak floors, Anderson conversion windows, air cleaner, ss ice maker, pole barn and so much more. Home needs updating, but is an incredibly well built home on a gorgeous piece of land.
Property Specifics
| Single Family | |
| — | |
| — | |
| 1976 | |
| Full | |
| — | |
| No | |
| 3.02 |
| Mc Henry | |
| — | |
| — / Not Applicable | |
| None | |
| Private Well | |
| Septic-Private | |
| 10521463 | |
| 1401452010 |
Nearby Schools
| NAME: | DISTRICT: | DISTANCE: | |
|---|---|---|---|
|
High School
Mchenry High School-east Campus |
156 | Not in DB | |
Property History
| DATE: | EVENT: | PRICE: | SOURCE: |
|---|---|---|---|
| 6 Jan, 2020 | Sold | $290,000 | MRED MLS |
| 25 Nov, 2019 | Under contract | $314,900 | MRED MLS |
| — | Last price change | $324,900 | MRED MLS |
| 18 Sep, 2019 | Listed for sale | $324,900 | MRED MLS |
Room Specifics
Total Bedrooms: 4
Bedrooms Above Ground: 4
Bedrooms Below Ground: 0
Dimensions: —
Floor Type: —
Dimensions: —
Floor Type: —
Dimensions: —
Floor Type: —
Full Bathrooms: 3
Bathroom Amenities: —
Bathroom in Basement: 0
Rooms: Eating Area,Walk In Closet
Basement Description: Unfinished
Other Specifics
| 2 | |
| Concrete Perimeter | |
| Asphalt | |
| — | |
| — | |
| 266X412X150X370 | |
| Pull Down Stair,Unfinished | |
| Full | |
| — | |
| — | |
| Not in DB | |
| — | |
| — | |
| — | |
| Wood Burning |
Tax History
| Year | Property Taxes |
|---|---|
| 2020 | $10,309 |
Contact Agent
Nearby Similar Homes
Nearby Sold Comparables
Contact Agent
Listing Provided By
Keller Williams North Shore West

