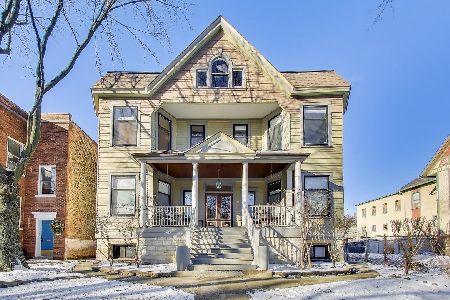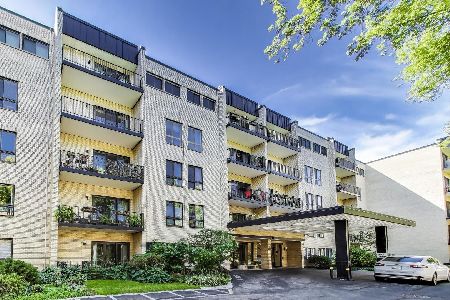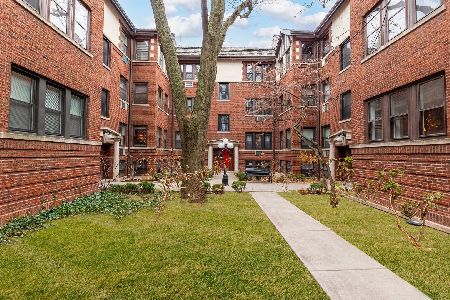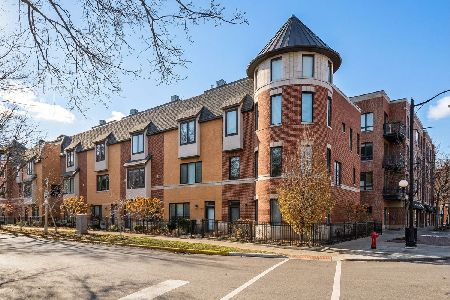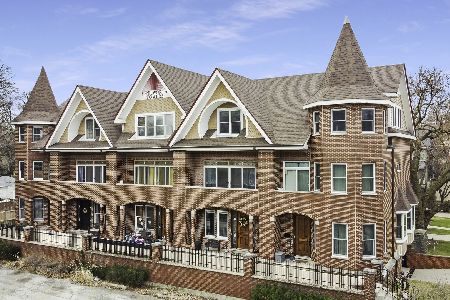907 South Boulevard, Oak Park, Illinois 60302
$429,000
|
Sold
|
|
| Status: | Closed |
| Sqft: | 2,300 |
| Cost/Sqft: | $187 |
| Beds: | 3 |
| Baths: | 4 |
| Year Built: | 1996 |
| Property Taxes: | $12,421 |
| Days On Market: | 2953 |
| Lot Size: | 0,00 |
Description
WIDE AND BRIGHT 3 BED 3.5 BATH 2300 SQFT FEE SIMPLE TOWNHOUSE LIVES LIKE A SFH WITH HUGE LIVING SPACES AND AN EXTRA LOFT! INCREDIBLE CENTRAL DOWNTOWN OAK PARK LOCATION WALKING DISTANCE TO CTA, METRA, POOLS/PARK DISTRICT/LIBRARY, TOP-RATED ELEM & OPRF HIGH SCHOOL, FARMER'S MARKET, AND ALL OF OP'S STORES AND RESTAURANTS; OPEN LIVING/DINING ROOM LEADS TO LARGE SEP KITCHEN WITH BREAKFAST BAR AND WORK SPACE AND PLEASANT, QUIET PAVER PATIO; GORGEOUS HWFL ON THE 1ST FLR; 3 LARGE CARPETED BEDROOMS (2 W/ PVT BATH); MSTR BDRM WITH WALK-IN CLST, LRG EN SUITE BATH AND PRVT BALC; 3RD FL FAMILY ROOM W/ LOFT WORK SPACE AND WBFP; 2ND FLR LNDRY; ATTCHD 2-CAR GAR TOPS THE LIST OF CONVENIENCES.
Property Specifics
| Condos/Townhomes | |
| 3 | |
| — | |
| 1996 | |
| None | |
| — | |
| No | |
| — |
| Cook | |
| — | |
| 300 / Monthly | |
| Insurance,Exterior Maintenance,Lawn Care,Snow Removal | |
| Lake Michigan | |
| Public Sewer | |
| 09820801 | |
| 16073040350000 |
Nearby Schools
| NAME: | DISTRICT: | DISTANCE: | |
|---|---|---|---|
|
Grade School
Oliver W Holmes Elementary Schoo |
97 | — | |
|
Middle School
Gwendolyn Brooks Middle School |
97 | Not in DB | |
|
High School
Oak Park & River Forest High Sch |
200 | Not in DB | |
Property History
| DATE: | EVENT: | PRICE: | SOURCE: |
|---|---|---|---|
| 28 Apr, 2015 | Sold | $400,000 | MRED MLS |
| 26 Mar, 2015 | Under contract | $424,900 | MRED MLS |
| 2 Mar, 2015 | Listed for sale | $424,900 | MRED MLS |
| 27 Dec, 2017 | Sold | $429,000 | MRED MLS |
| 21 Dec, 2017 | Under contract | $429,000 | MRED MLS |
| 21 Dec, 2017 | Listed for sale | $429,000 | MRED MLS |
| 7 Jun, 2024 | Sold | $525,000 | MRED MLS |
| 14 May, 2024 | Under contract | $499,000 | MRED MLS |
| 2 May, 2024 | Listed for sale | $499,000 | MRED MLS |
Room Specifics
Total Bedrooms: 3
Bedrooms Above Ground: 3
Bedrooms Below Ground: 0
Dimensions: —
Floor Type: Carpet
Dimensions: —
Floor Type: Carpet
Full Bathrooms: 4
Bathroom Amenities: Whirlpool
Bathroom in Basement: —
Rooms: Sitting Room,Balcony/Porch/Lanai,Walk In Closet
Basement Description: None
Other Specifics
| 2 | |
| Concrete Perimeter | |
| Concrete | |
| Balcony, Patio, Brick Paver Patio, Storms/Screens | |
| Fenced Yard | |
| COMMON | |
| — | |
| Full | |
| Vaulted/Cathedral Ceilings, Hardwood Floors, Second Floor Laundry, Laundry Hook-Up in Unit, Storage | |
| Range, Microwave, Dishwasher, Refrigerator, Washer, Dryer, Disposal | |
| Not in DB | |
| — | |
| — | |
| — | |
| Wood Burning, Attached Fireplace Doors/Screen, Gas Starter |
Tax History
| Year | Property Taxes |
|---|---|
| 2015 | $8,397 |
| 2017 | $12,421 |
Contact Agent
Nearby Similar Homes
Nearby Sold Comparables
Contact Agent
Listing Provided By
Berkshire Hathaway HomeServices KoenigRubloff

