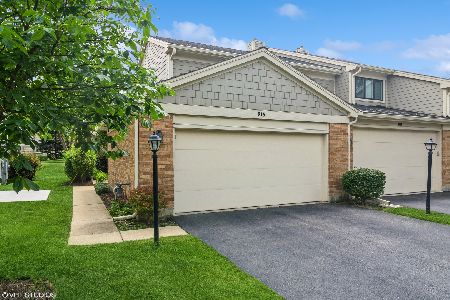907 Suffolk Court, Libertyville, Illinois 60048
$260,000
|
Sold
|
|
| Status: | Closed |
| Sqft: | 1,770 |
| Cost/Sqft: | $150 |
| Beds: | 3 |
| Baths: | 3 |
| Year Built: | 1989 |
| Property Taxes: | $4,434 |
| Days On Market: | 2372 |
| Lot Size: | 0,00 |
Description
Ready to lock and leave? Beautiful, 3 bedroom & 2 1/2 bath two-story end unit townhouse features a bright, eat in kitchen w/ quartz counters, brand NEW stainless steel appliances & door to private patio! NEW wood laminate flooring & updated 1/2 bath. Open floor plan w/dining room & spacious living room w/ cathedral ceiling & skylights complete the 1st floor~ providing great space for entertaining! 2nd floor Master bedroom suite w/ vaulted ceiling, double sink vanity, walk in closet, separate shower & jacuzzi tub. 1st floor laundry. Large 2 car garage w/ NEW overhead door (2019) & plenty of storage closets. NEW carpet & freshly painted throughout (2019)! NEW roof (2015). Some NEW windows (2019) NEW Furnace & Water Heater (2014) This unit is on schedule for NEW siding in 2019. Located on a quiet cul-de-sac, yet conveniently located close to local shopping, restaurants, schools, and the Metra. Quick close possible!
Property Specifics
| Condos/Townhomes | |
| 2 | |
| — | |
| 1989 | |
| None | |
| 103 | |
| No | |
| — |
| Lake | |
| Riva Ridge Ii | |
| 395 / Monthly | |
| Water,Insurance,Exterior Maintenance,Lawn Care,Scavenger,Snow Removal | |
| Public | |
| Public Sewer | |
| 10464572 | |
| 11273020800000 |
Nearby Schools
| NAME: | DISTRICT: | DISTANCE: | |
|---|---|---|---|
|
High School
Libertyville High School |
128 | Not in DB | |
|
Alternate High School
Vernon Hills High School |
— | Not in DB | |
Property History
| DATE: | EVENT: | PRICE: | SOURCE: |
|---|---|---|---|
| 31 Oct, 2019 | Sold | $260,000 | MRED MLS |
| 25 Sep, 2019 | Under contract | $264,900 | MRED MLS |
| — | Last price change | $269,900 | MRED MLS |
| 28 Aug, 2019 | Listed for sale | $269,900 | MRED MLS |
Room Specifics
Total Bedrooms: 3
Bedrooms Above Ground: 3
Bedrooms Below Ground: 0
Dimensions: —
Floor Type: Carpet
Dimensions: —
Floor Type: Carpet
Full Bathrooms: 3
Bathroom Amenities: Whirlpool,Separate Shower,Double Sink
Bathroom in Basement: 0
Rooms: Breakfast Room
Basement Description: None
Other Specifics
| 2 | |
| — | |
| — | |
| Patio, End Unit | |
| Cul-De-Sac,Landscaped | |
| 1770 | |
| — | |
| Full | |
| Vaulted/Cathedral Ceilings, Skylight(s), Wood Laminate Floors, First Floor Laundry, Laundry Hook-Up in Unit, Walk-In Closet(s) | |
| Range, Microwave, Dishwasher, Refrigerator, Washer, Dryer, Stainless Steel Appliance(s) | |
| Not in DB | |
| — | |
| — | |
| — | |
| — |
Tax History
| Year | Property Taxes |
|---|---|
| 2019 | $4,434 |
Contact Agent
Nearby Sold Comparables
Contact Agent
Listing Provided By
@properties







