907 Valley Lane, Arlington Heights, Illinois 60004
$490,000
|
Sold
|
|
| Status: | Closed |
| Sqft: | 1,660 |
| Cost/Sqft: | $295 |
| Beds: | 3 |
| Baths: | 3 |
| Year Built: | 1967 |
| Property Taxes: | $8,676 |
| Days On Market: | 1718 |
| Lot Size: | 0,22 |
Description
Beautiful Remodel, awesome location in Arlington Heights. Light and bright home with tons of space. Awesome open Kitchen with white cabinetry and lots of pull outs, quartz countertops, stainless steel appliances and big island. Open to the dining room and living room. with express hardwood flooring. Generously sized bedrooms with lots of closet space. Master suite has remodeled bathroom. Hall bathroom is highly updated. Lower level has sliding door to the backyard and lots of extra storage space. Sub-Basement is finished and set up for home office or theater room plus extra living space. Blinds and shutters throughout the home. Newer HVAC, windows, Roof. Huge flat fenced backyard with playset. Ideal location in well developed area walking distance to Camelot Park and Pool, award wining Ivy Hill grade school, Thomas Middle & Buffalo Grove high school. This one shows so well, it will go fast. Showings start Tuesday March 30th.
Property Specifics
| Single Family | |
| — | |
| — | |
| 1967 | |
| Partial | |
| — | |
| No | |
| 0.22 |
| Cook | |
| — | |
| — / Not Applicable | |
| None | |
| Public | |
| Public Sewer | |
| 11037674 | |
| 03174100080000 |
Nearby Schools
| NAME: | DISTRICT: | DISTANCE: | |
|---|---|---|---|
|
Grade School
Ivy Hill Elementary School |
25 | — | |
|
Middle School
Thomas Middle School |
25 | Not in DB | |
|
High School
Buffalo Grove High School |
214 | Not in DB | |
Property History
| DATE: | EVENT: | PRICE: | SOURCE: |
|---|---|---|---|
| 5 Aug, 2013 | Sold | $393,000 | MRED MLS |
| 25 Jun, 2013 | Under contract | $412,900 | MRED MLS |
| 8 Jun, 2013 | Listed for sale | $412,900 | MRED MLS |
| 5 May, 2021 | Sold | $490,000 | MRED MLS |
| 5 May, 2021 | Under contract | $489,000 | MRED MLS |
| 5 May, 2021 | Listed for sale | $489,000 | MRED MLS |
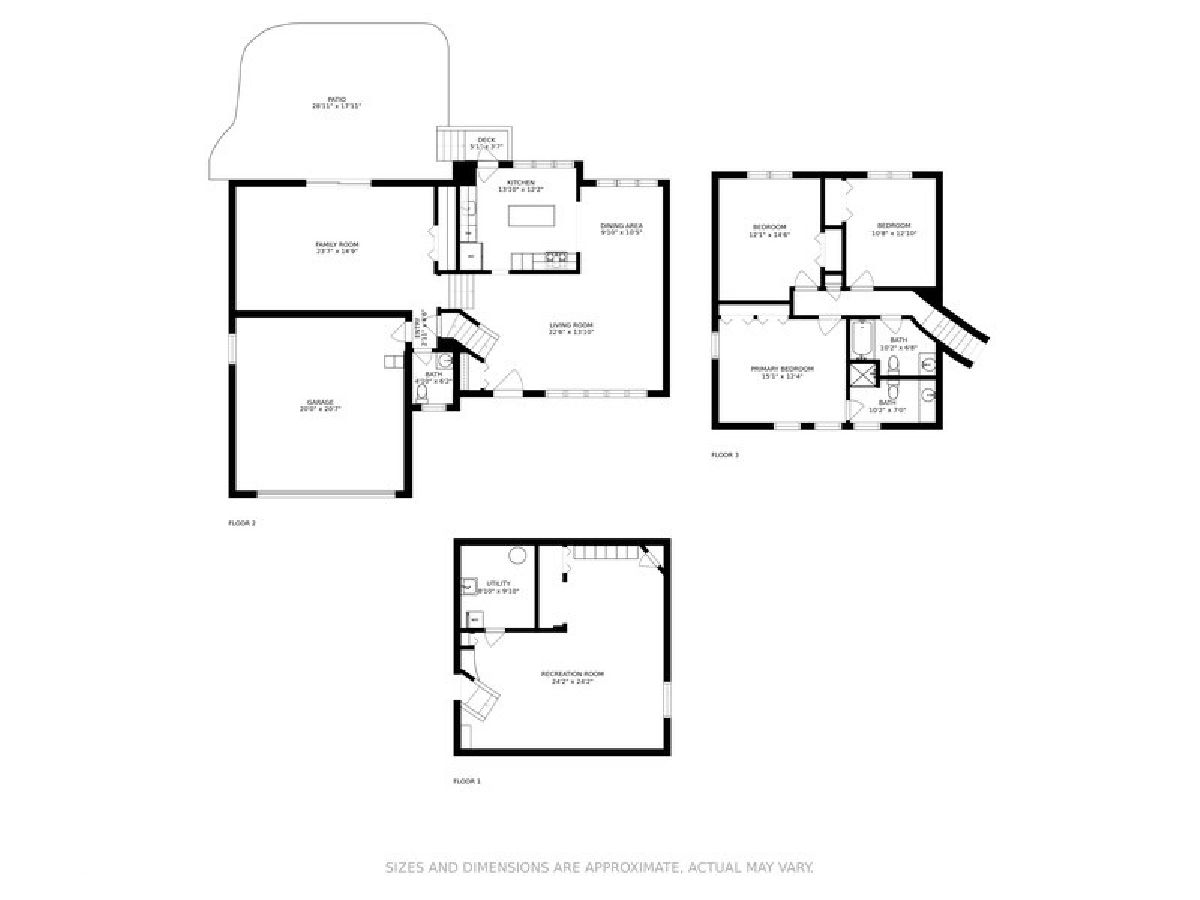
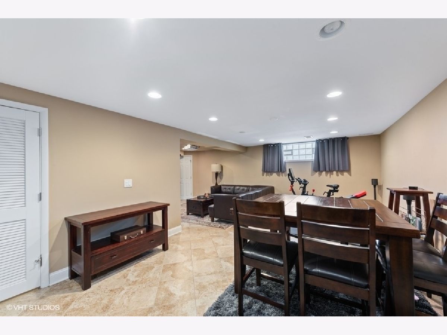
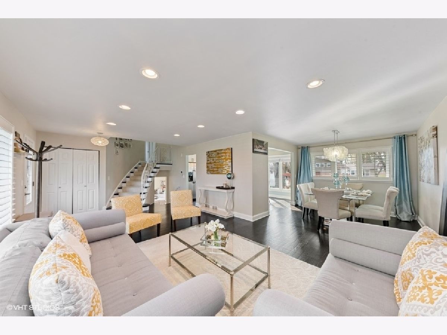
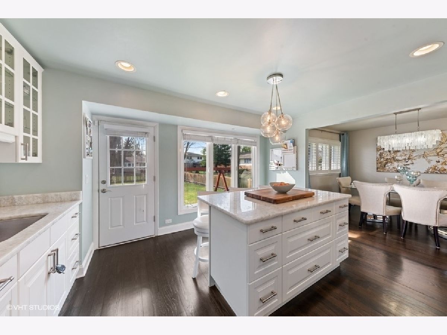
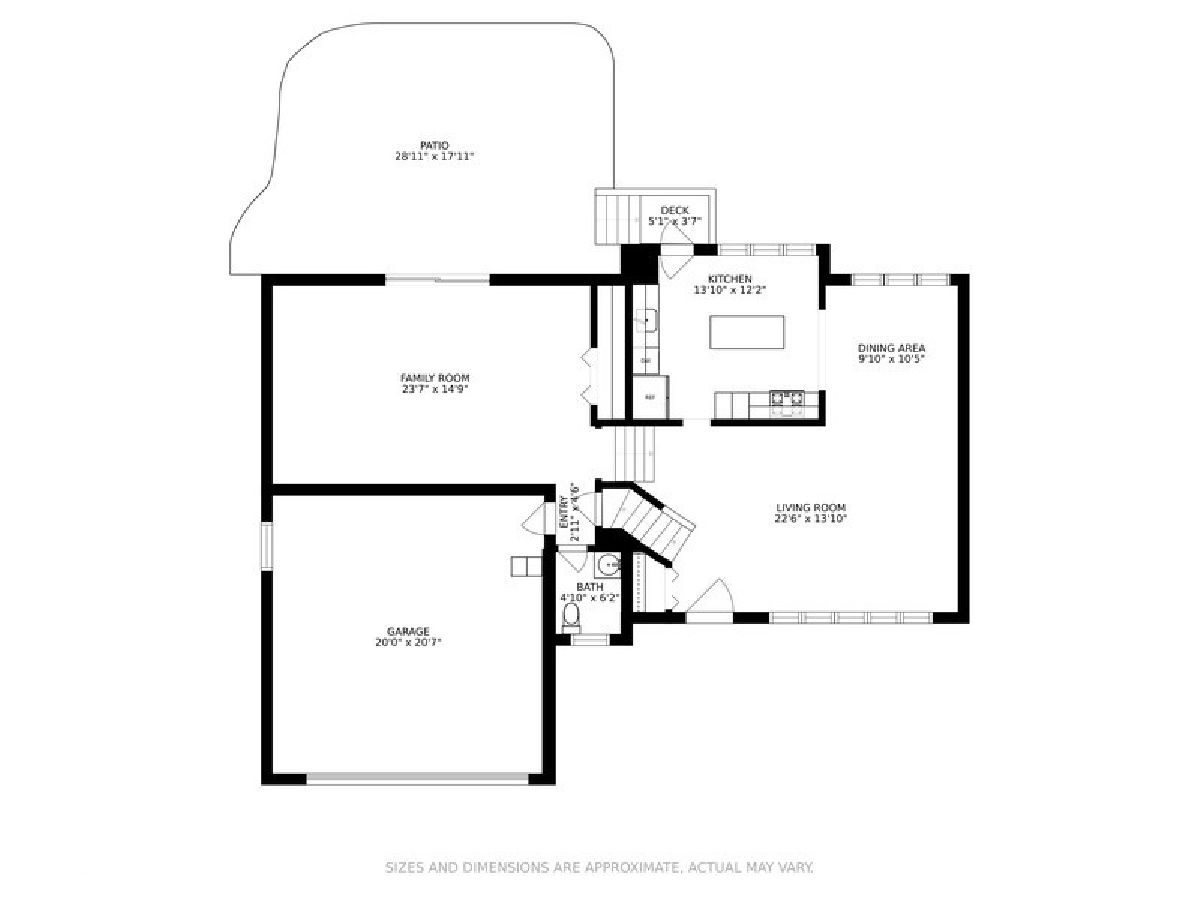
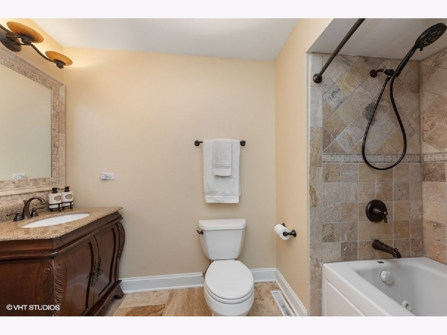
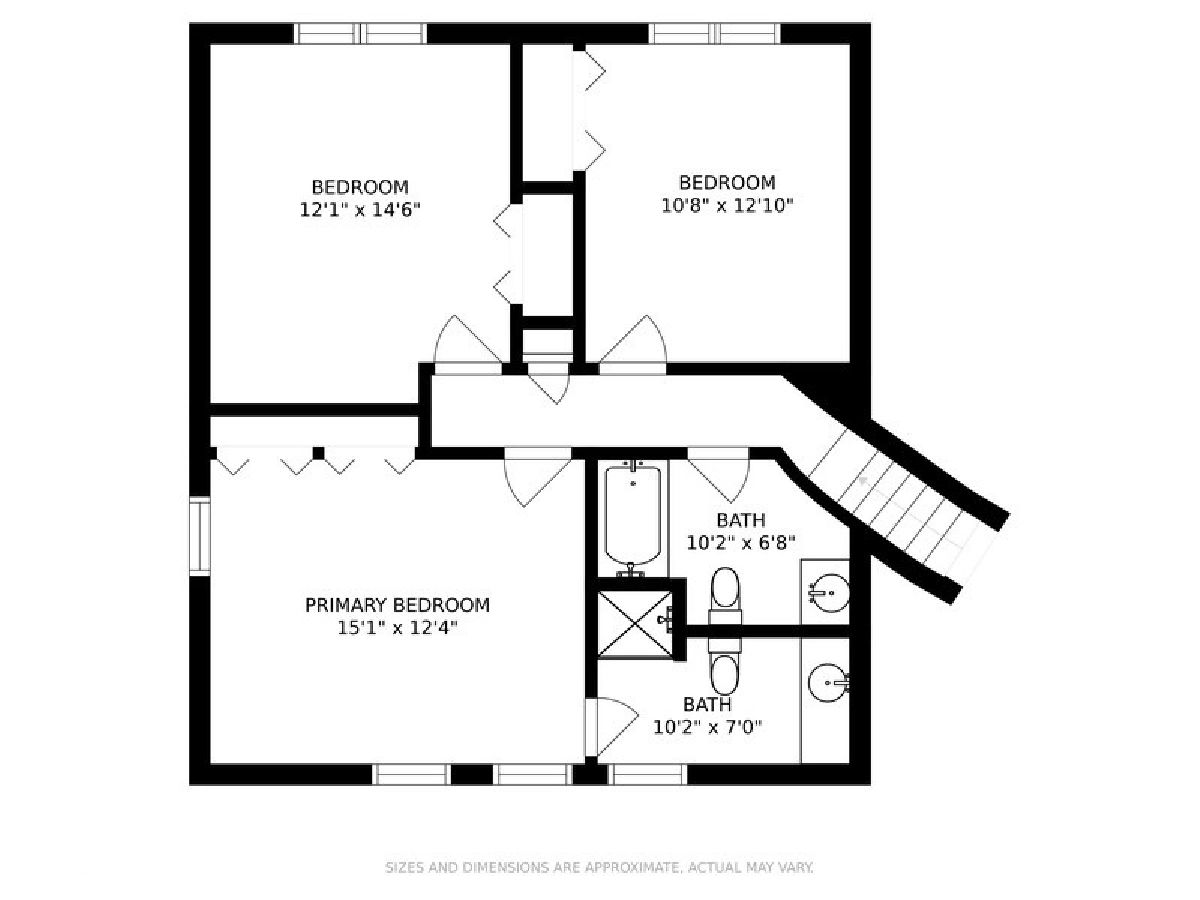
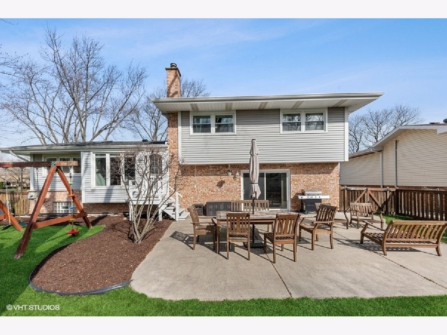
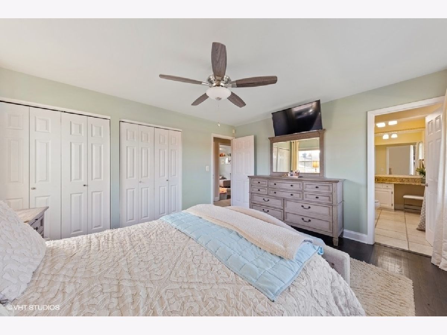
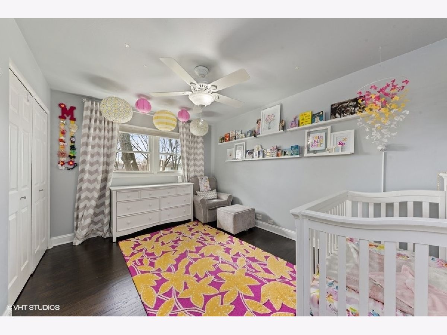
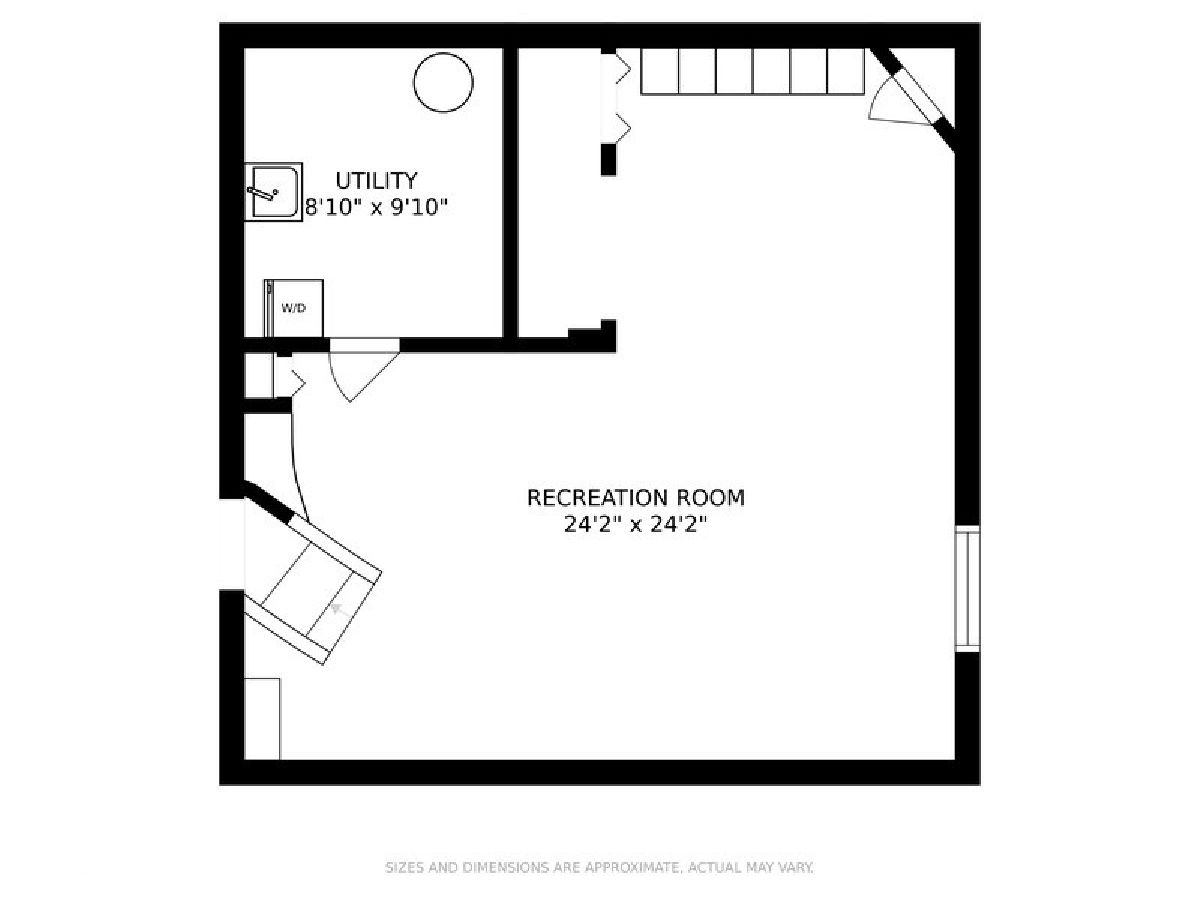
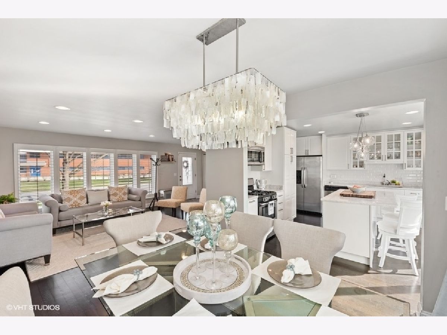
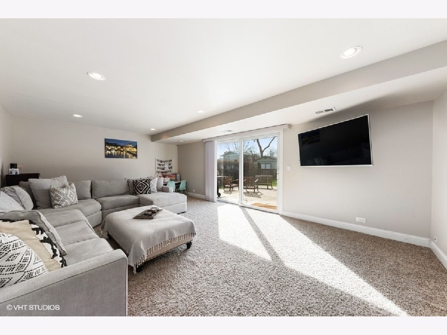
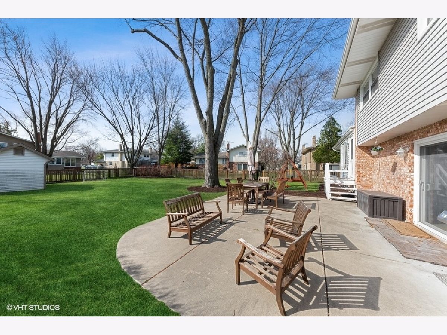
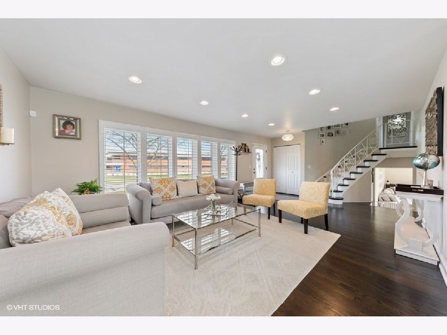
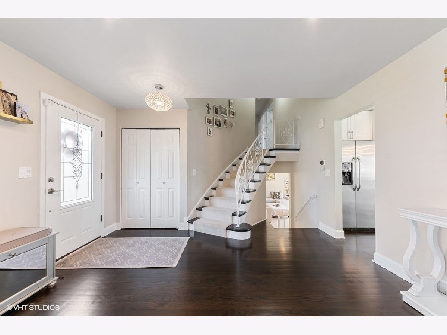
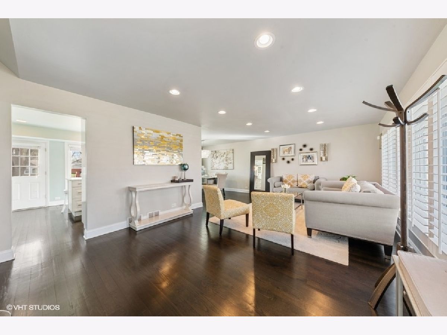
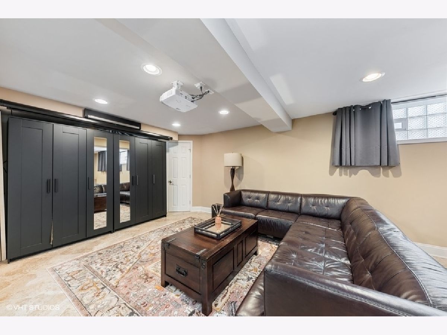
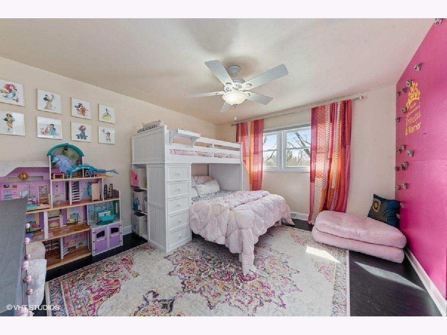
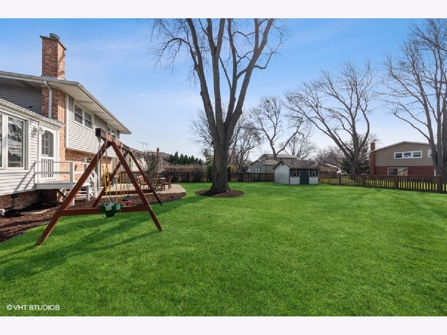
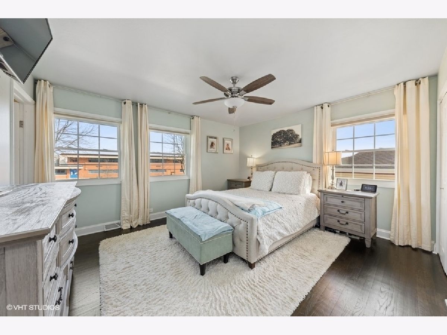
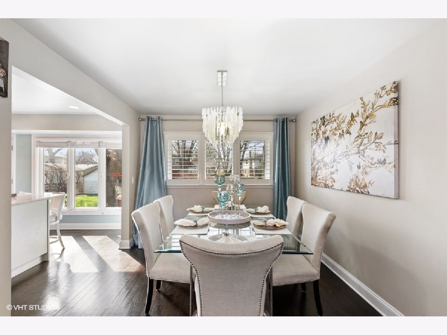
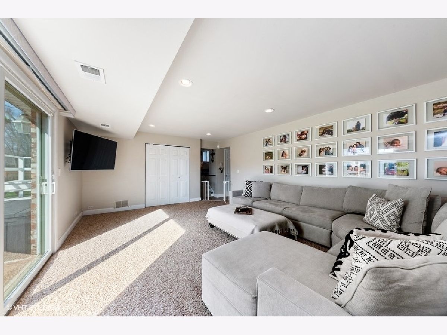
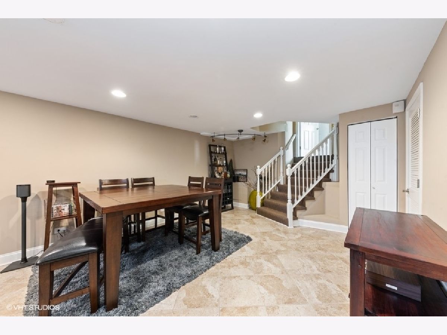
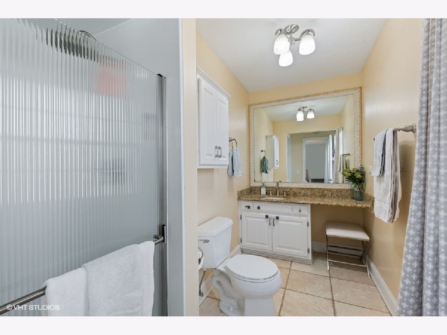
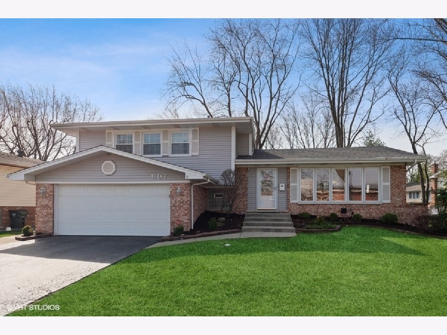
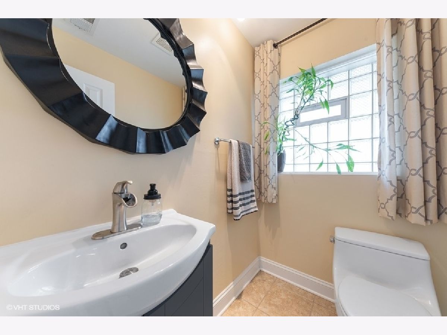
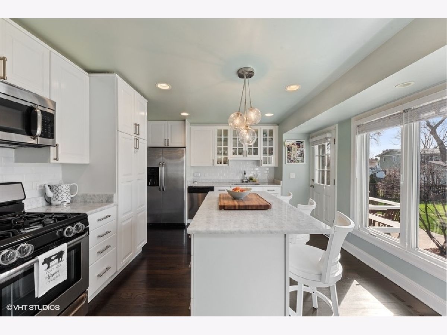
Room Specifics
Total Bedrooms: 3
Bedrooms Above Ground: 3
Bedrooms Below Ground: 0
Dimensions: —
Floor Type: Hardwood
Dimensions: —
Floor Type: Hardwood
Full Bathrooms: 3
Bathroom Amenities: —
Bathroom in Basement: 0
Rooms: Family Room
Basement Description: Finished,Sub-Basement,Rec/Family Area
Other Specifics
| 2 | |
| Concrete Perimeter | |
| Concrete | |
| Patio, Storms/Screens | |
| Fenced Yard,Landscaped,Sidewalks | |
| 80X148X59X156 | |
| — | |
| Full | |
| Hardwood Floors, Open Floorplan, Some Window Treatmnt, Some Wood Floors | |
| Range, Microwave, Dishwasher, Refrigerator, Washer, Dryer, Disposal, Stainless Steel Appliance(s), Gas Cooktop | |
| Not in DB | |
| Park, Pool, Lake, Curbs, Sidewalks, Street Lights | |
| — | |
| — | |
| — |
Tax History
| Year | Property Taxes |
|---|---|
| 2013 | $7,444 |
| 2021 | $8,676 |
Contact Agent
Nearby Similar Homes
Nearby Sold Comparables
Contact Agent
Listing Provided By
Berkshire Hathaway HomeServices Starck Real Estate











