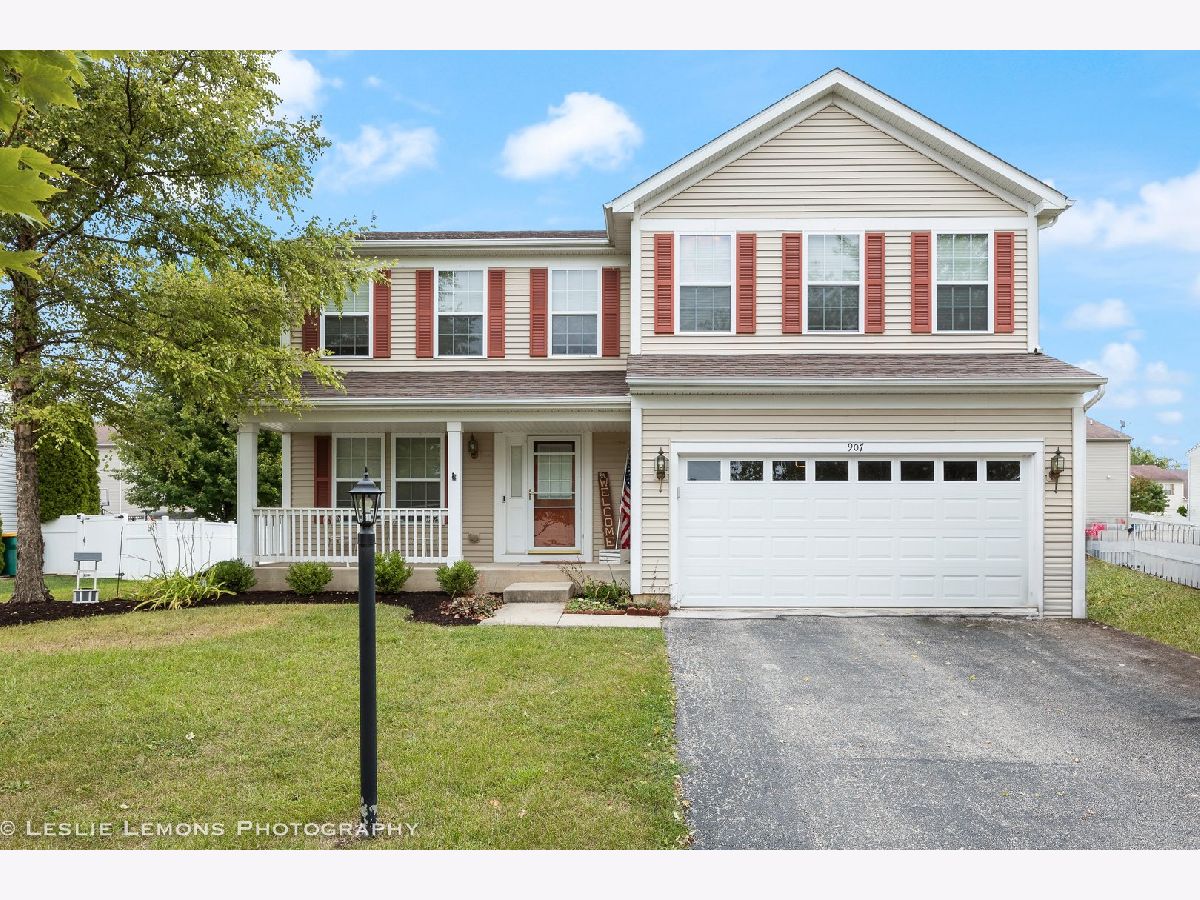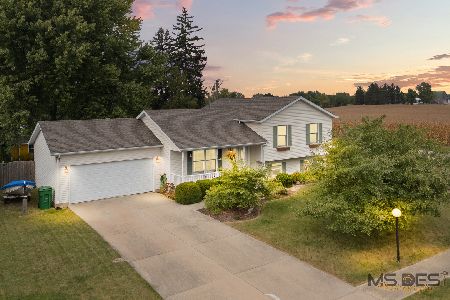907 Walnut Drive, Kirkland, Illinois 60146
$289,000
|
Sold
|
|
| Status: | Closed |
| Sqft: | 2,320 |
| Cost/Sqft: | $125 |
| Beds: | 4 |
| Baths: | 3 |
| Year Built: | 2004 |
| Property Taxes: | $0 |
| Days On Market: | 425 |
| Lot Size: | 0,00 |
Description
Discover this spacious two-story Colonial featuring an inviting eat-in kitchen and stylish laminate flooring throughout the first floor. The cozy family room boasts a wood-burning fireplace, creating a perfect spot for relaxation. Sliders open to a generous 30x20 patio, ideal for outdoor gatherings. The backyard also includes a handy shed for extra storage. Upstairs, you'll find brand-new flooring throughout the entire second floor, providing a fresh and comfortable living space. The master suite offers a luxurious whirlpool tub and a walk-in closet, providing a true retreat. Additional highlights include a full basement with rough-in for a third full bath and a two-plus car garage, insulated with a four-foot bump-out and 220V power. Recent updates include: New roof with architectural shingles (2023): Enjoy peace of mind with a durable and stylish roof. New garage door and opener (2022): Enhance security and convenience with a modern garage door system. This home is a must-see! Schedule your showing today to experience the perfect blend of comfort, style, and modern amenities.
Property Specifics
| Single Family | |
| — | |
| — | |
| 2004 | |
| — | |
| — | |
| No | |
| 0 |
| — | |
| Country Meadows | |
| 0 / Not Applicable | |
| — | |
| — | |
| — | |
| 12154492 | |
| 0126425018 |
Nearby Schools
| NAME: | DISTRICT: | DISTANCE: | |
|---|---|---|---|
|
Grade School
Hiawatha Elementary School |
426 | — | |
|
Middle School
Hiawatha Jr And Sr High School |
426 | Not in DB | |
|
High School
Hiawatha Jr And Sr High School |
426 | Not in DB | |
Property History
| DATE: | EVENT: | PRICE: | SOURCE: |
|---|---|---|---|
| 13 Dec, 2013 | Sold | $110,000 | MRED MLS |
| 18 Oct, 2013 | Under contract | $106,400 | MRED MLS |
| — | Last price change | $124,900 | MRED MLS |
| 27 May, 2013 | Listed for sale | $139,900 | MRED MLS |
| 15 Oct, 2024 | Sold | $289,000 | MRED MLS |
| 18 Sep, 2024 | Under contract | $289,000 | MRED MLS |
| 3 Sep, 2024 | Listed for sale | $289,000 | MRED MLS |




























Room Specifics
Total Bedrooms: 4
Bedrooms Above Ground: 4
Bedrooms Below Ground: 0
Dimensions: —
Floor Type: —
Dimensions: —
Floor Type: —
Dimensions: —
Floor Type: —
Full Bathrooms: 3
Bathroom Amenities: Whirlpool,Separate Shower
Bathroom in Basement: 0
Rooms: —
Basement Description: Unfinished
Other Specifics
| 2 | |
| — | |
| Asphalt | |
| — | |
| — | |
| 80 X120 | |
| Unfinished | |
| — | |
| — | |
| — | |
| Not in DB | |
| — | |
| — | |
| — | |
| — |
Tax History
| Year | Property Taxes |
|---|---|
| 2013 | $3,280 |
Contact Agent
Nearby Similar Homes
Nearby Sold Comparables
Contact Agent
Listing Provided By
Weichert REALTORS Signature Professionals







