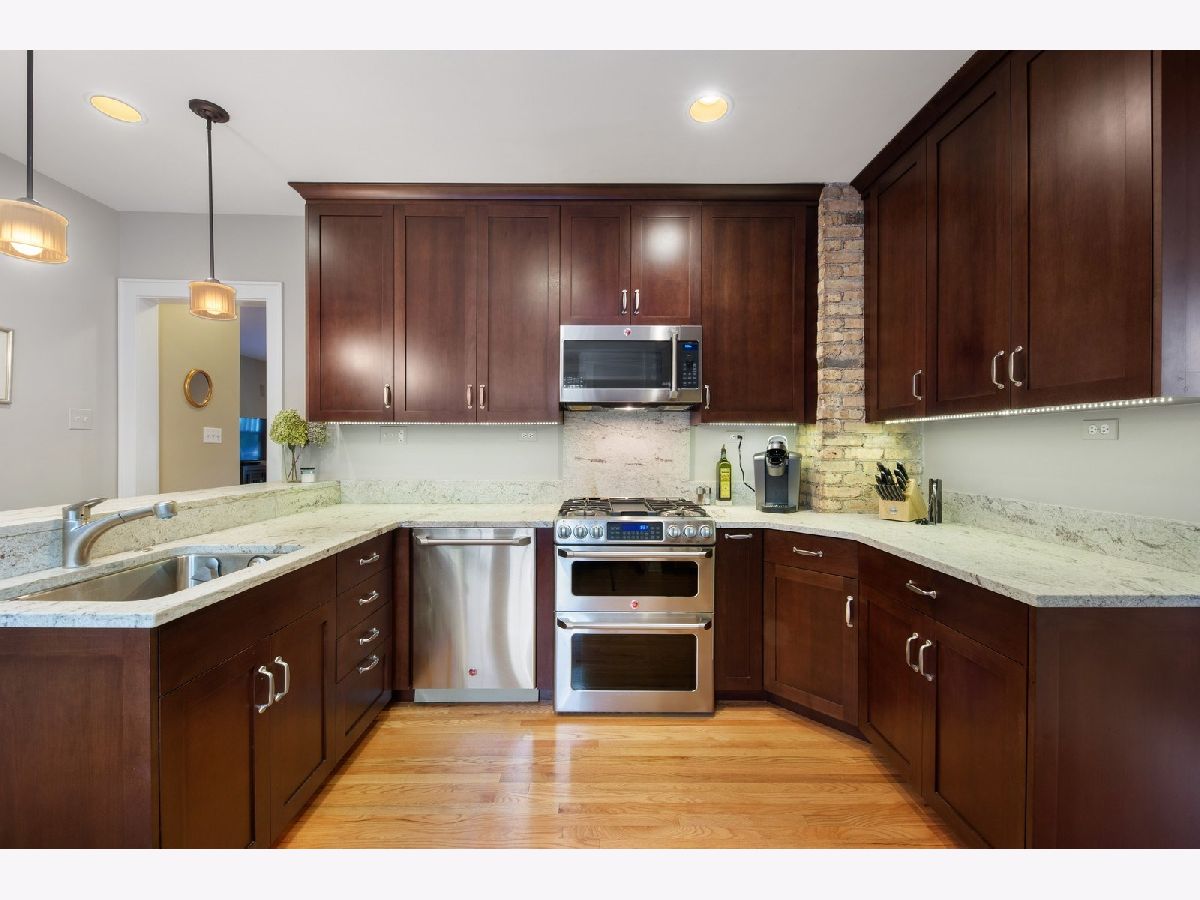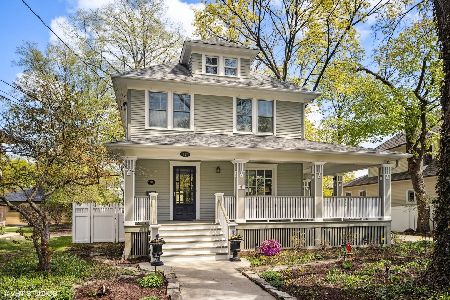907 Wheaton Avenue, Wheaton, Illinois 60187
$770,000
|
Sold
|
|
| Status: | Closed |
| Sqft: | 3,071 |
| Cost/Sqft: | $254 |
| Beds: | 6 |
| Baths: | 3 |
| Year Built: | 1929 |
| Property Taxes: | $16,756 |
| Days On Market: | 1659 |
| Lot Size: | 0,26 |
Description
Beautiful 2 story home in Wheaton's sought-after north side neighborhood. This home is perfect for those that work from home with 2 Bedrooms and a full bathroom on the first floor. 2nd floor is complete with a large master suite that boasts a large bathtub and separate shower. This a great place to entertain as it has a newer high end kitchen remodel, granite countertops and newer stainless-steel appliances surrounded by a formal living room, dining, and family room. Exquisite hardwood floors throughout the first floor. You will love to hang out in the full finished basement. Newer Blue Sky Builders 2 1/2 car garage. Enjoy the great outdoors on your deck and adjoining professionally landscaped paver patio. Enjoy your morning coffee in the enclosed front porch. Beautifully upgraded, very well maintained and expanded vintage 1929 5/6-bedroom, 3 full bathroom Whole house natural gas-powered emergency generator. This home has it all to go along with award the winning schools, walk-to shopping restaurants and commuter transportation.
Property Specifics
| Single Family | |
| — | |
| — | |
| 1929 | |
| Full | |
| — | |
| No | |
| 0.26 |
| Du Page | |
| — | |
| — / Not Applicable | |
| None | |
| Lake Michigan | |
| Public Sewer | |
| 11110987 | |
| 0509322005 |
Nearby Schools
| NAME: | DISTRICT: | DISTANCE: | |
|---|---|---|---|
|
Grade School
Longfellow Elementary School |
200 | — | |
|
Middle School
Franklin Middle School |
200 | Not in DB | |
|
High School
Wheaton North High School |
200 | Not in DB | |
Property History
| DATE: | EVENT: | PRICE: | SOURCE: |
|---|---|---|---|
| 3 Sep, 2021 | Sold | $770,000 | MRED MLS |
| 12 Jun, 2021 | Under contract | $779,900 | MRED MLS |
| 4 Jun, 2021 | Listed for sale | $779,900 | MRED MLS |




















Room Specifics
Total Bedrooms: 6
Bedrooms Above Ground: 6
Bedrooms Below Ground: 0
Dimensions: —
Floor Type: Carpet
Dimensions: —
Floor Type: Carpet
Dimensions: —
Floor Type: Carpet
Dimensions: —
Floor Type: —
Dimensions: —
Floor Type: —
Full Bathrooms: 3
Bathroom Amenities: —
Bathroom in Basement: 0
Rooms: Enclosed Porch,Office,Bedroom 5,Bedroom 6,Recreation Room,Sitting Room
Basement Description: Finished
Other Specifics
| 2.1 | |
| — | |
| Asphalt | |
| Deck, Patio, Porch, Storms/Screens | |
| Landscaped,Sidewalks,Streetlights | |
| 69 X 165 | |
| — | |
| None | |
| Hardwood Floors, First Floor Bedroom, First Floor Full Bath, Walk-In Closet(s) | |
| Range, Microwave, Dishwasher, Refrigerator, Washer, Dryer, Disposal | |
| Not in DB | |
| Park, Tennis Court(s), Lake, Curbs, Sidewalks, Street Lights, Street Paved | |
| — | |
| — | |
| Wood Burning |
Tax History
| Year | Property Taxes |
|---|---|
| 2021 | $16,756 |
Contact Agent
Nearby Similar Homes
Nearby Sold Comparables
Contact Agent
Listing Provided By
Compass







