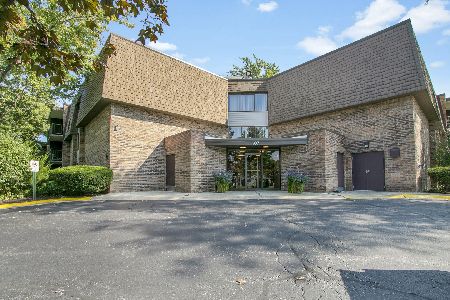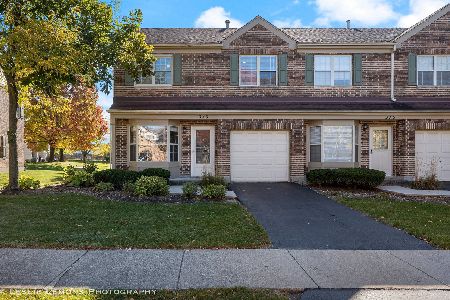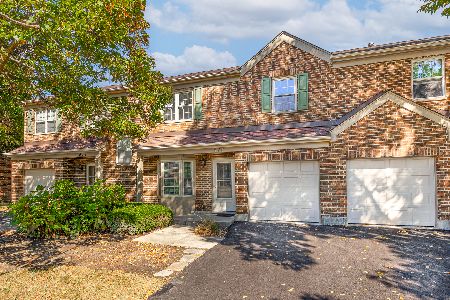907 Williams Street, Westmont, Illinois 60559
$115,000
|
Sold
|
|
| Status: | Closed |
| Sqft: | 682 |
| Cost/Sqft: | $169 |
| Beds: | 1 |
| Baths: | 1 |
| Year Built: | 1975 |
| Property Taxes: | $1,557 |
| Days On Market: | 1201 |
| Lot Size: | 0,00 |
Description
Step right in and fall in love with this adorable 1 bedroom condo in desirable Downers Grove North High district. This turn-key home has brand new paint throughout, newer wood laminate flooring, kitchen appliances, furnace/central air combo and much more! The charming kitchen features an awesome butcher block island with seating and new appliances in 2015. The custom cherry wood-look cabinets have ample storage and great use of organization and space including a lazy susan. The open concept living makes the space feel larger than it is. Dining room and kitchen open up to large living room with wide sliding glass door leading to your own private balcony. Turn dining space into office or play area. Bedroom is spacious with large closet. This condo has two parking spaces and private storage in building. Mature trees line the grounds and amenities include: gas and water, garbage, in-ground pool and all exterior maintenance! Spend the summers unwinding in the pool, playing tennis, racquetball, basketball or layout and relax in the sun! The meticulously cared for building with elevator is close to downtown and is well worth the look! Pets allowed and low low taxes!
Property Specifics
| Condos/Townhomes | |
| 3 | |
| — | |
| 1975 | |
| — | |
| — | |
| No | |
| — |
| Du Page | |
| Cass Lake Village | |
| 300 / Monthly | |
| — | |
| — | |
| — | |
| 11479127 | |
| 0916408036 |
Nearby Schools
| NAME: | DISTRICT: | DISTANCE: | |
|---|---|---|---|
|
Grade School
Maercker Elementary School |
60 | — | |
|
Middle School
Westview Hills Middle School |
60 | Not in DB | |
|
High School
North High School |
99 | Not in DB | |
Property History
| DATE: | EVENT: | PRICE: | SOURCE: |
|---|---|---|---|
| 17 Sep, 2014 | Sold | $43,735 | MRED MLS |
| 4 Aug, 2014 | Under contract | $33,600 | MRED MLS |
| 23 Jul, 2014 | Listed for sale | $33,600 | MRED MLS |
| 30 Aug, 2022 | Sold | $115,000 | MRED MLS |
| 3 Aug, 2022 | Under contract | $115,000 | MRED MLS |
| 30 Jul, 2022 | Listed for sale | $115,000 | MRED MLS |
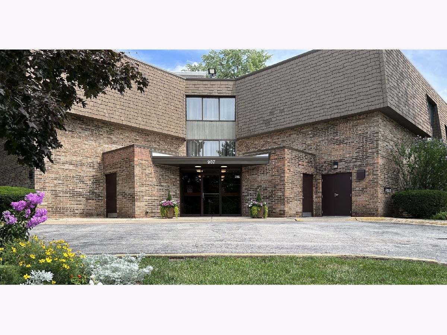
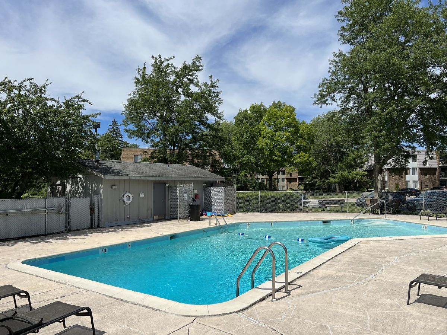
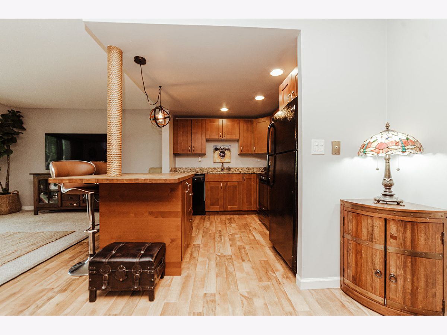
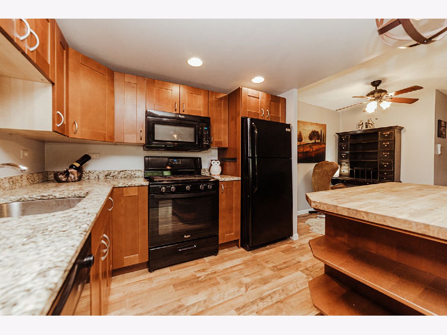
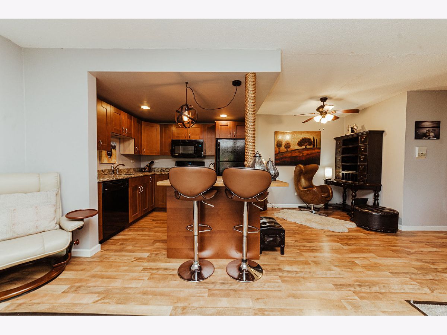
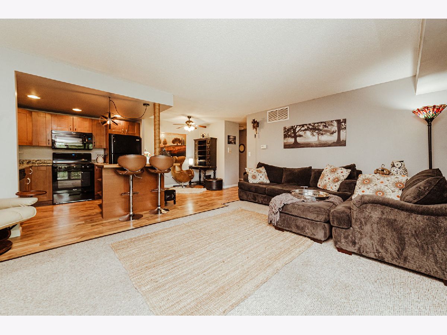
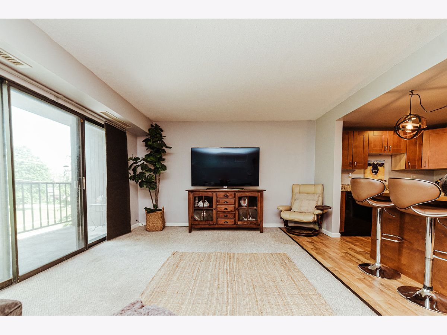
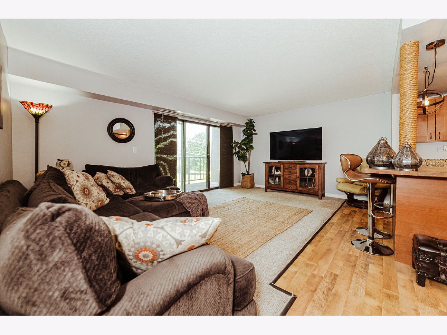
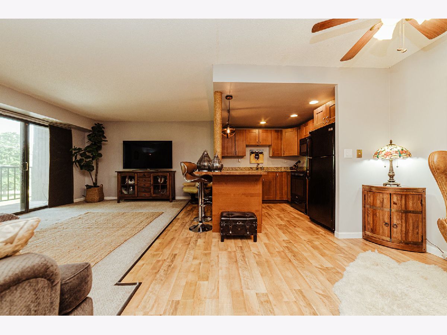
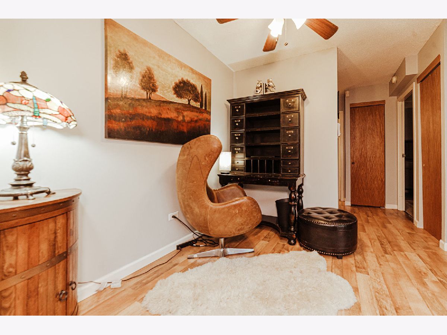
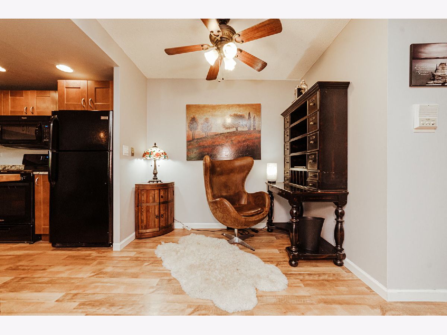
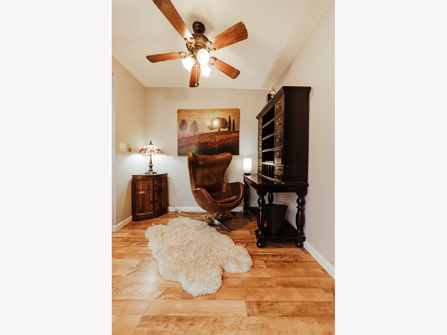
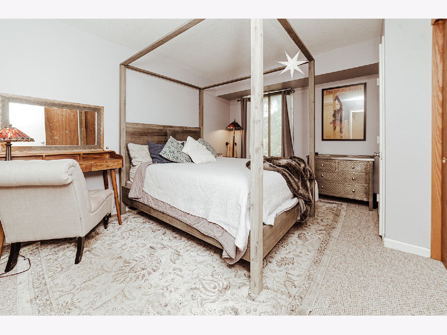
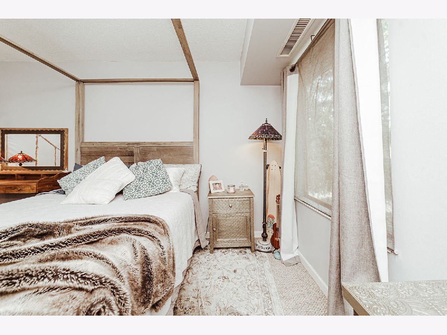
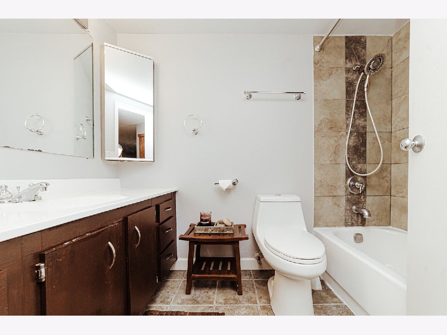
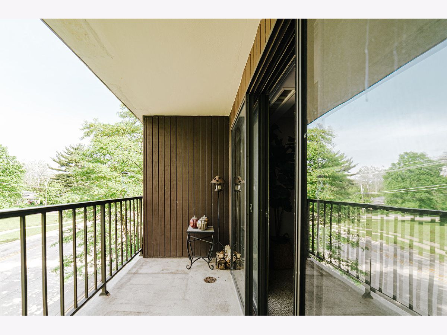
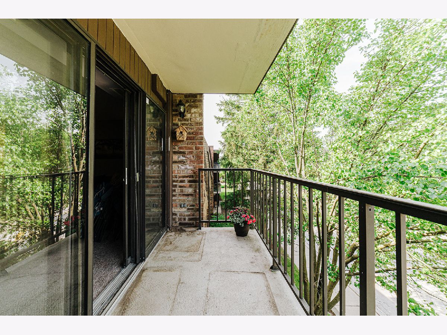
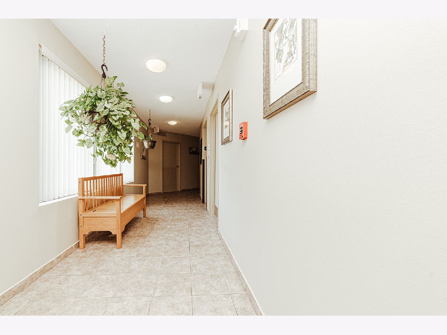
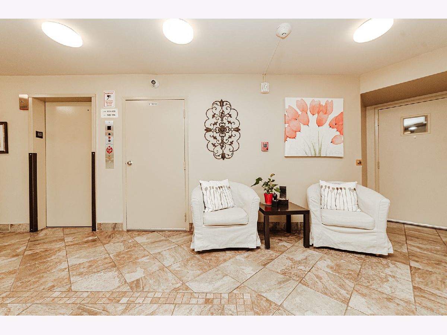
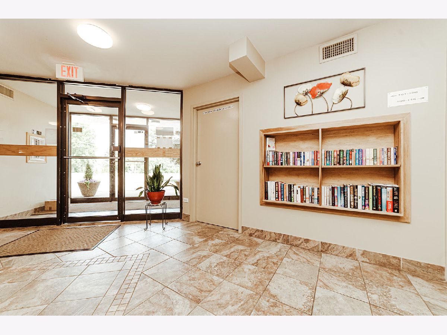
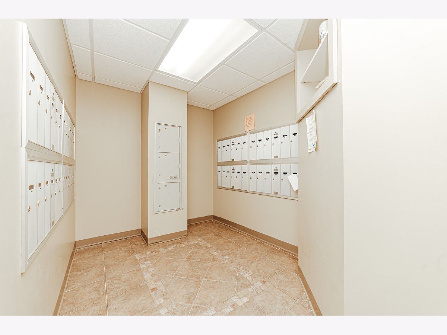
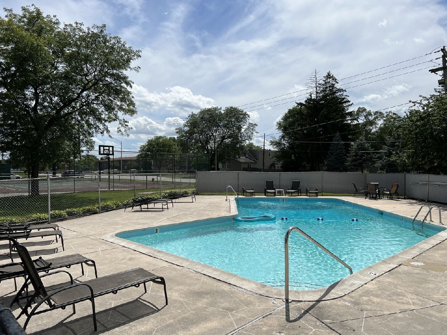
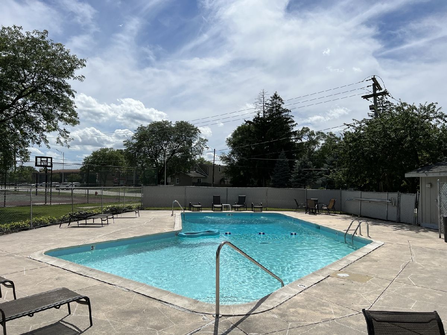
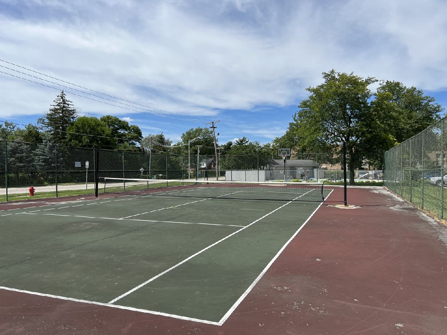
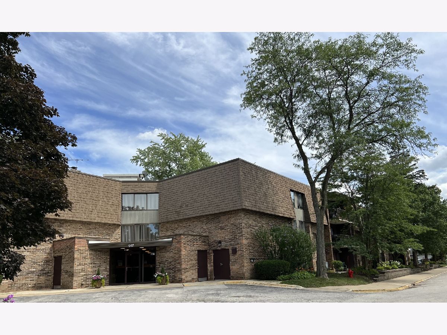
Room Specifics
Total Bedrooms: 1
Bedrooms Above Ground: 1
Bedrooms Below Ground: 0
Dimensions: —
Floor Type: —
Dimensions: —
Floor Type: —
Full Bathrooms: 1
Bathroom Amenities: —
Bathroom in Basement: 0
Rooms: —
Basement Description: None
Other Specifics
| — | |
| — | |
| — | |
| — | |
| — | |
| COMMON | |
| — | |
| — | |
| — | |
| — | |
| Not in DB | |
| — | |
| — | |
| — | |
| — |
Tax History
| Year | Property Taxes |
|---|---|
| 2014 | $696 |
| 2022 | $1,557 |
Contact Agent
Nearby Similar Homes
Nearby Sold Comparables
Contact Agent
Listing Provided By
Nest Equity Realty

