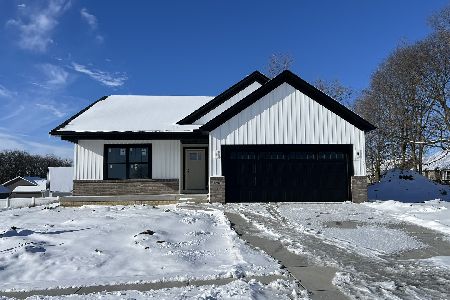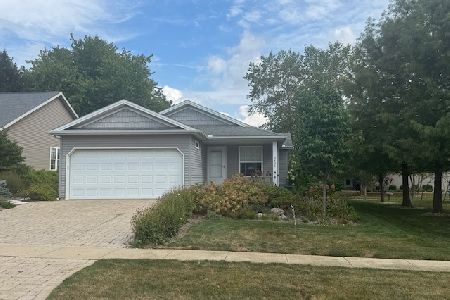907 Witten Woods, Bloomington, Illinois 61704
$238,500
|
Sold
|
|
| Status: | Closed |
| Sqft: | 2,065 |
| Cost/Sqft: | $118 |
| Beds: | 5 |
| Baths: | 4 |
| Year Built: | 2011 |
| Property Taxes: | $6,059 |
| Days On Market: | 2981 |
| Lot Size: | 0,00 |
Description
Amazing large open floor plan. This home shows love and pride of ownership through out. Newly finished lower level with family room, full bath and bedroom. Beautiful tile through out kitchen and dining that opens to a family room with lots of windows to let the sunlight in and very eye catching fireplace. Kitchen features Island, All stainless steel appliances remain, Great kitchen pantry. Hall way leads to dining room/office. Master suite features sitting area, large bath with double sinks, garden tub and large walk in closet. Great rooms sizes. Second floor laundry room. Hall bath features double sinks!! Nice backyard with patio, 3 car garage. Rough in lower level for a wet bar.
Property Specifics
| Single Family | |
| — | |
| Traditional | |
| 2011 | |
| Full | |
| — | |
| No | |
| — |
| Mc Lean | |
| Wittenberg Woods | |
| — / Not Applicable | |
| — | |
| Public | |
| Public Sewer | |
| 10244984 | |
| 2117452009 |
Nearby Schools
| NAME: | DISTRICT: | DISTANCE: | |
|---|---|---|---|
|
Grade School
Cedar Ridge Elementary |
5 | — | |
|
Middle School
Evans Jr High |
5 | Not in DB | |
|
High School
Normal Community High School |
5 | Not in DB | |
Property History
| DATE: | EVENT: | PRICE: | SOURCE: |
|---|---|---|---|
| 11 Oct, 2012 | Sold | $216,000 | MRED MLS |
| 2 Sep, 2012 | Under contract | $224,900 | MRED MLS |
| 11 Nov, 2011 | Listed for sale | $229,900 | MRED MLS |
| 16 Apr, 2018 | Sold | $238,500 | MRED MLS |
| 24 Feb, 2018 | Under contract | $244,000 | MRED MLS |
| 24 Nov, 2017 | Listed for sale | $249,500 | MRED MLS |
Room Specifics
Total Bedrooms: 5
Bedrooms Above Ground: 5
Bedrooms Below Ground: 0
Dimensions: —
Floor Type: Carpet
Dimensions: —
Floor Type: Carpet
Dimensions: —
Floor Type: Carpet
Dimensions: —
Floor Type: —
Full Bathrooms: 4
Bathroom Amenities: Garden Tub
Bathroom in Basement: 1
Rooms: Other Room,Family Room,Foyer
Basement Description: Finished
Other Specifics
| 3 | |
| — | |
| — | |
| Patio | |
| Mature Trees,Landscaped | |
| 66 X 120 | |
| — | |
| Full | |
| — | |
| Dishwasher, Refrigerator, Range, Washer, Dryer, Microwave | |
| Not in DB | |
| — | |
| — | |
| — | |
| Gas Log, Attached Fireplace Doors/Screen |
Tax History
| Year | Property Taxes |
|---|---|
| 2018 | $6,059 |
Contact Agent
Nearby Similar Homes
Nearby Sold Comparables
Contact Agent
Listing Provided By
RE/MAX Rising






