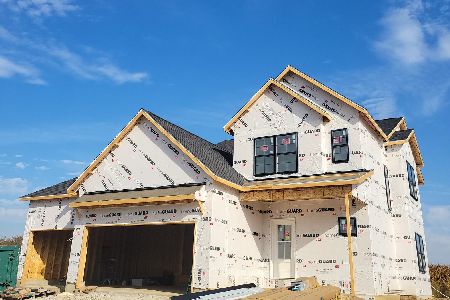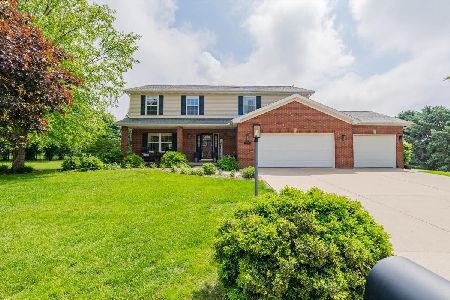9075 Deer Ridge Drive, Bloomington, Illinois 61705
$415,000
|
Sold
|
|
| Status: | Closed |
| Sqft: | 4,022 |
| Cost/Sqft: | $103 |
| Beds: | 4 |
| Baths: | 6 |
| Year Built: | 1997 |
| Property Taxes: | $10,849 |
| Days On Market: | 1633 |
| Lot Size: | 1,08 |
Description
Spacious and move in ready home located in desirable Deer Ridge subdivision. Sitting on 1.08 acres this home has space inside and out! Offering numerous outdoor set ups, the wide wrap around front porch is a must see! Inside you'll find a beautifully updated kitchen remodeled in 2019 by BJ Armstrong Custom Homes, refinished hardwood floors done in 2019, fresh paint and carpet in the bedrooms and the sunroom done in 2021 and updated HVAC done in 2017. Living space opportunities are endless with this home as you walk upstairs to a large bonus area with gorgeous built ins and tons of natural light. Downstairs you'll find more family room space with an extra room available for crafts, workouts or whatever you choose. Entertaining outside is a breeze with an enclosed porch and a spacious deck that was replaced in 2019. Additional updates include roof replaced in 2019 and appliances replaced in 2019.
Property Specifics
| Single Family | |
| — | |
| — | |
| 1997 | |
| — | |
| — | |
| No | |
| 1.08 |
| Mc Lean | |
| Deer Ridge | |
| 600 / Annual | |
| — | |
| — | |
| — | |
| 11177839 | |
| 2003152001 |
Nearby Schools
| NAME: | DISTRICT: | DISTANCE: | |
|---|---|---|---|
|
Grade School
Fox Creek Elementary |
5 | — | |
|
Middle School
Parkside Jr High |
5 | Not in DB | |
|
High School
Normal Community West High Schoo |
5 | Not in DB | |
Property History
| DATE: | EVENT: | PRICE: | SOURCE: |
|---|---|---|---|
| 15 Jul, 2009 | Sold | $356,000 | MRED MLS |
| 11 Jun, 2009 | Under contract | $364,900 | MRED MLS |
| 21 Jan, 2008 | Listed for sale | $424,900 | MRED MLS |
| 7 Sep, 2021 | Sold | $415,000 | MRED MLS |
| 4 Aug, 2021 | Under contract | $415,000 | MRED MLS |
| 3 Aug, 2021 | Listed for sale | $415,000 | MRED MLS |
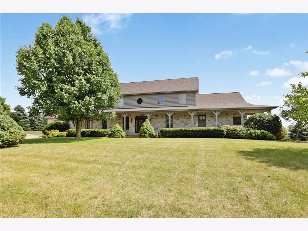
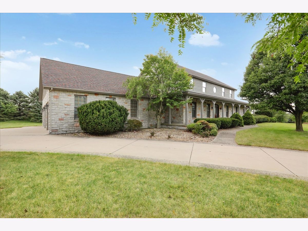
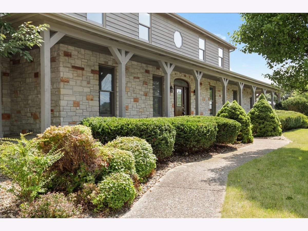
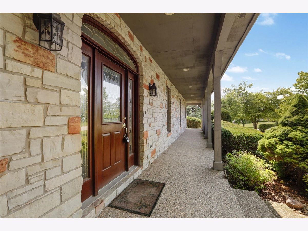
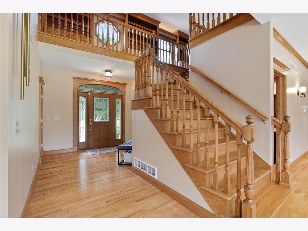
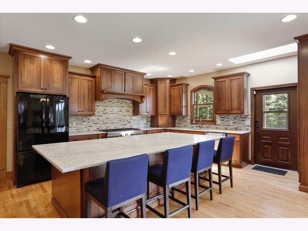
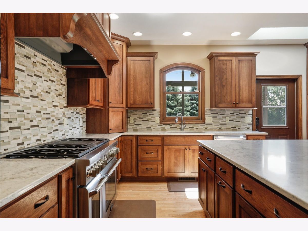
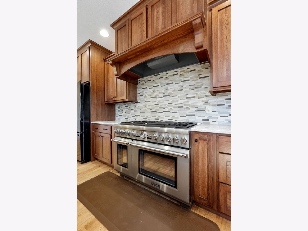
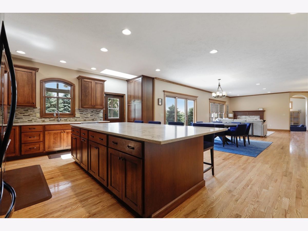
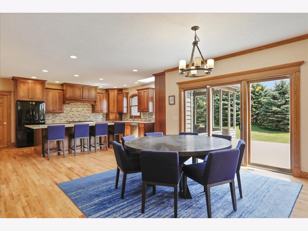
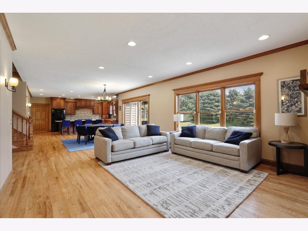
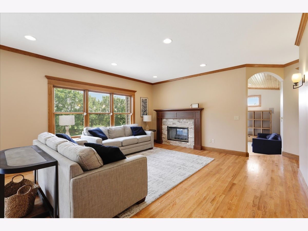
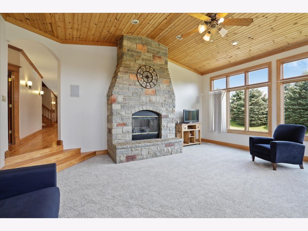
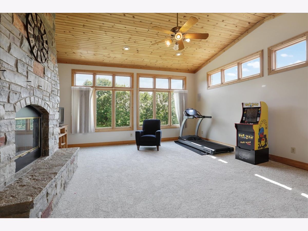
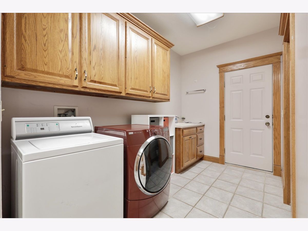
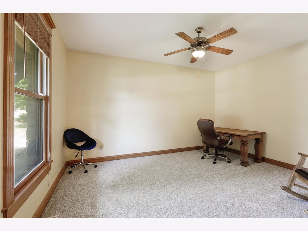
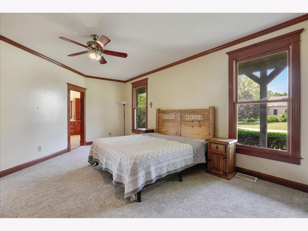
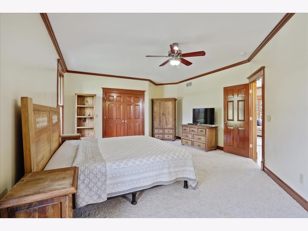
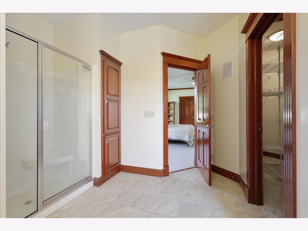
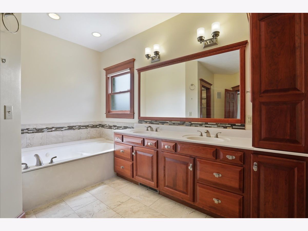
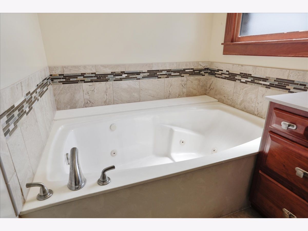
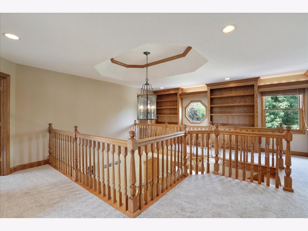
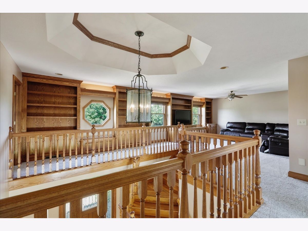
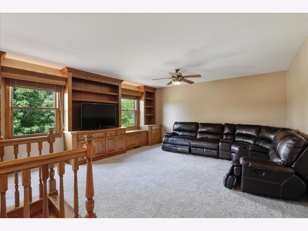
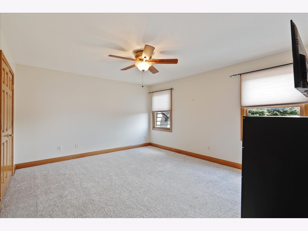
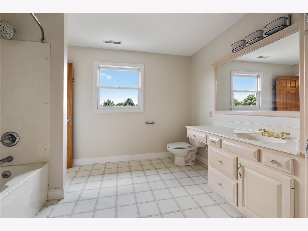
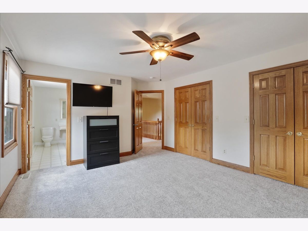
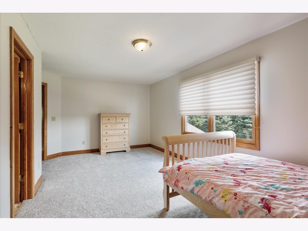
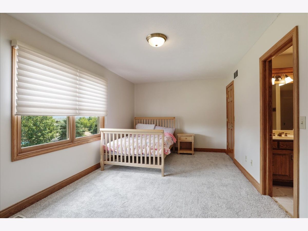
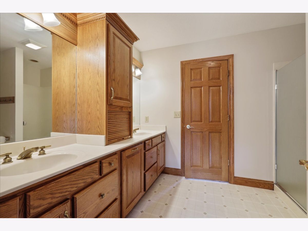
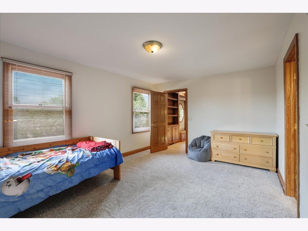
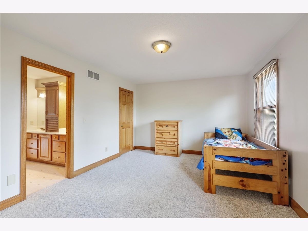
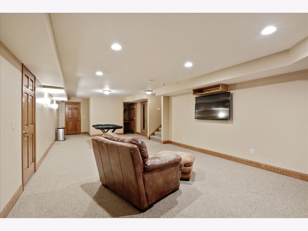
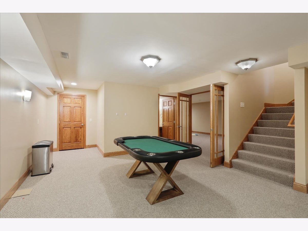
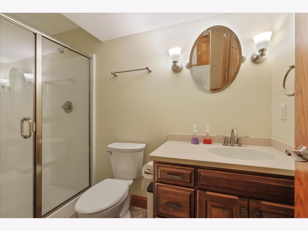
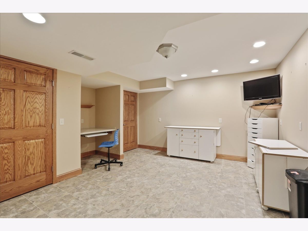
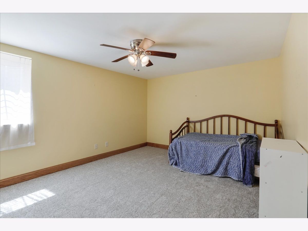
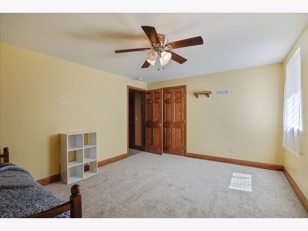
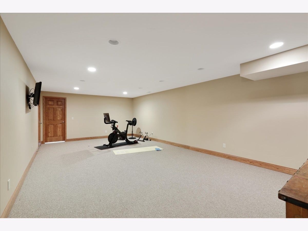
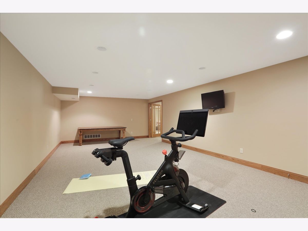
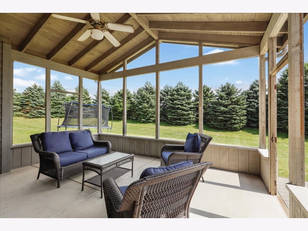
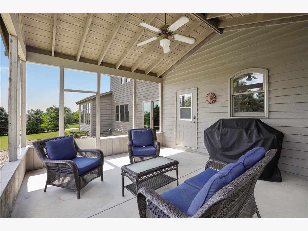
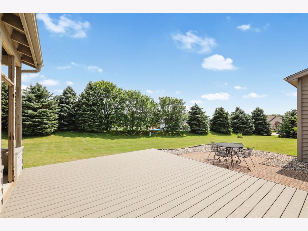
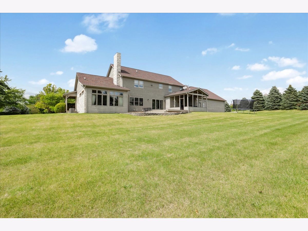
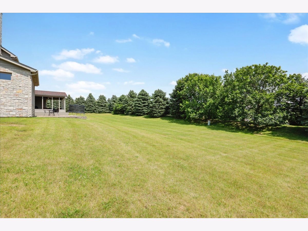
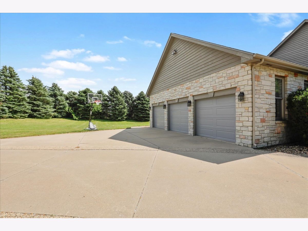
Room Specifics
Total Bedrooms: 5
Bedrooms Above Ground: 4
Bedrooms Below Ground: 1
Dimensions: —
Floor Type: —
Dimensions: —
Floor Type: —
Dimensions: —
Floor Type: —
Dimensions: —
Floor Type: —
Full Bathrooms: 6
Bathroom Amenities: Whirlpool
Bathroom in Basement: 1
Rooms: —
Basement Description: Partially Finished,Crawl,Exterior Access,Egress Window
Other Specifics
| 3 | |
| — | |
| Concrete | |
| — | |
| — | |
| 260X170X315X154 | |
| — | |
| — | |
| — | |
| — | |
| Not in DB | |
| — | |
| — | |
| — | |
| — |
Tax History
| Year | Property Taxes |
|---|---|
| 2009 | $10,520 |
| 2021 | $10,849 |
Contact Agent
Nearby Similar Homes
Nearby Sold Comparables
Contact Agent
Listing Provided By
Keller Williams Revolution

