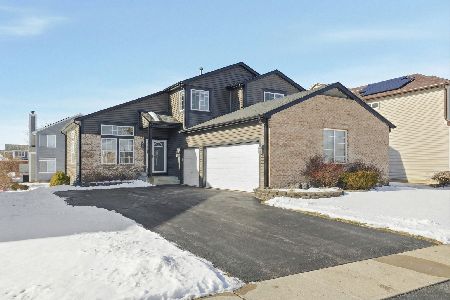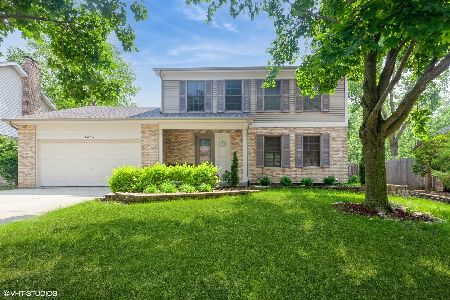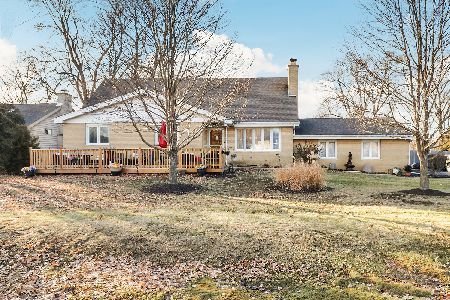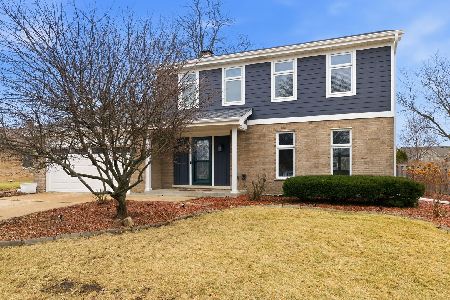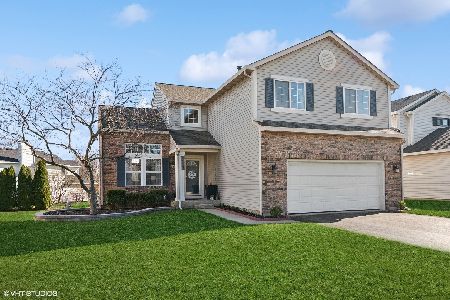9076 Westminster Drive, Woodridge, Illinois 60517
$359,700
|
Sold
|
|
| Status: | Closed |
| Sqft: | 2,882 |
| Cost/Sqft: | $128 |
| Beds: | 4 |
| Baths: | 4 |
| Year Built: | 1997 |
| Property Taxes: | $8,235 |
| Days On Market: | 2760 |
| Lot Size: | 0,20 |
Description
PRICED TO SELL FAST!! Lots of house for the money! Welcome to this 4 bedroom 3.1 bath home located on a premium lot in Vicente, backing up to pond and preserve. Open floor plan with volume ceiling in the living room, flowing through to the family room and spacious kitchen. Ample cabinet space plus large pantry. First floor office, dining room and laundry room complete the first floor. Second floor features a large master with full bath, dual sinks, separate shower and whirlpool tub plus 3 additional bedrooms all with ceiling fans. The full finished basement has a second kitchen and is very open, creating flexible space for game room, rec room, media area, let your creative ideas flow. This is a great family home looking for the next set of memories to build on. ONE-YEAR HOME WARRANTY for new owners.
Property Specifics
| Single Family | |
| — | |
| — | |
| 1997 | |
| Full | |
| — | |
| No | |
| 0.2 |
| Du Page | |
| Vicente | |
| 0 / Not Applicable | |
| None | |
| Lake Michigan | |
| Public Sewer | |
| 10046356 | |
| 1007209003 |
Nearby Schools
| NAME: | DISTRICT: | DISTANCE: | |
|---|---|---|---|
|
Grade School
Elizabeth Ide Elementary School |
66 | — | |
|
Middle School
Lakeview Junior High School |
66 | Not in DB | |
|
High School
South High School |
99 | Not in DB | |
Property History
| DATE: | EVENT: | PRICE: | SOURCE: |
|---|---|---|---|
| 27 Jun, 2019 | Sold | $359,700 | MRED MLS |
| 29 May, 2019 | Under contract | $369,500 | MRED MLS |
| — | Last price change | $394,999 | MRED MLS |
| 9 Aug, 2018 | Listed for sale | $419,000 | MRED MLS |
Room Specifics
Total Bedrooms: 4
Bedrooms Above Ground: 4
Bedrooms Below Ground: 0
Dimensions: —
Floor Type: Carpet
Dimensions: —
Floor Type: Carpet
Dimensions: —
Floor Type: Carpet
Full Bathrooms: 4
Bathroom Amenities: Whirlpool,Separate Shower,Double Sink
Bathroom in Basement: 1
Rooms: Office,Recreation Room
Basement Description: Finished
Other Specifics
| 2.5 | |
| Concrete Perimeter | |
| Asphalt | |
| Deck | |
| Nature Preserve Adjacent,Wooded | |
| 66 X 138 | |
| — | |
| Full | |
| Vaulted/Cathedral Ceilings, Hardwood Floors, First Floor Laundry | |
| Range, Microwave, Dishwasher, Refrigerator, Washer, Dryer, Disposal | |
| Not in DB | |
| — | |
| — | |
| — | |
| Wood Burning, Gas Log, Gas Starter |
Tax History
| Year | Property Taxes |
|---|---|
| 2019 | $8,235 |
Contact Agent
Nearby Similar Homes
Nearby Sold Comparables
Contact Agent
Listing Provided By
RE/MAX Action

